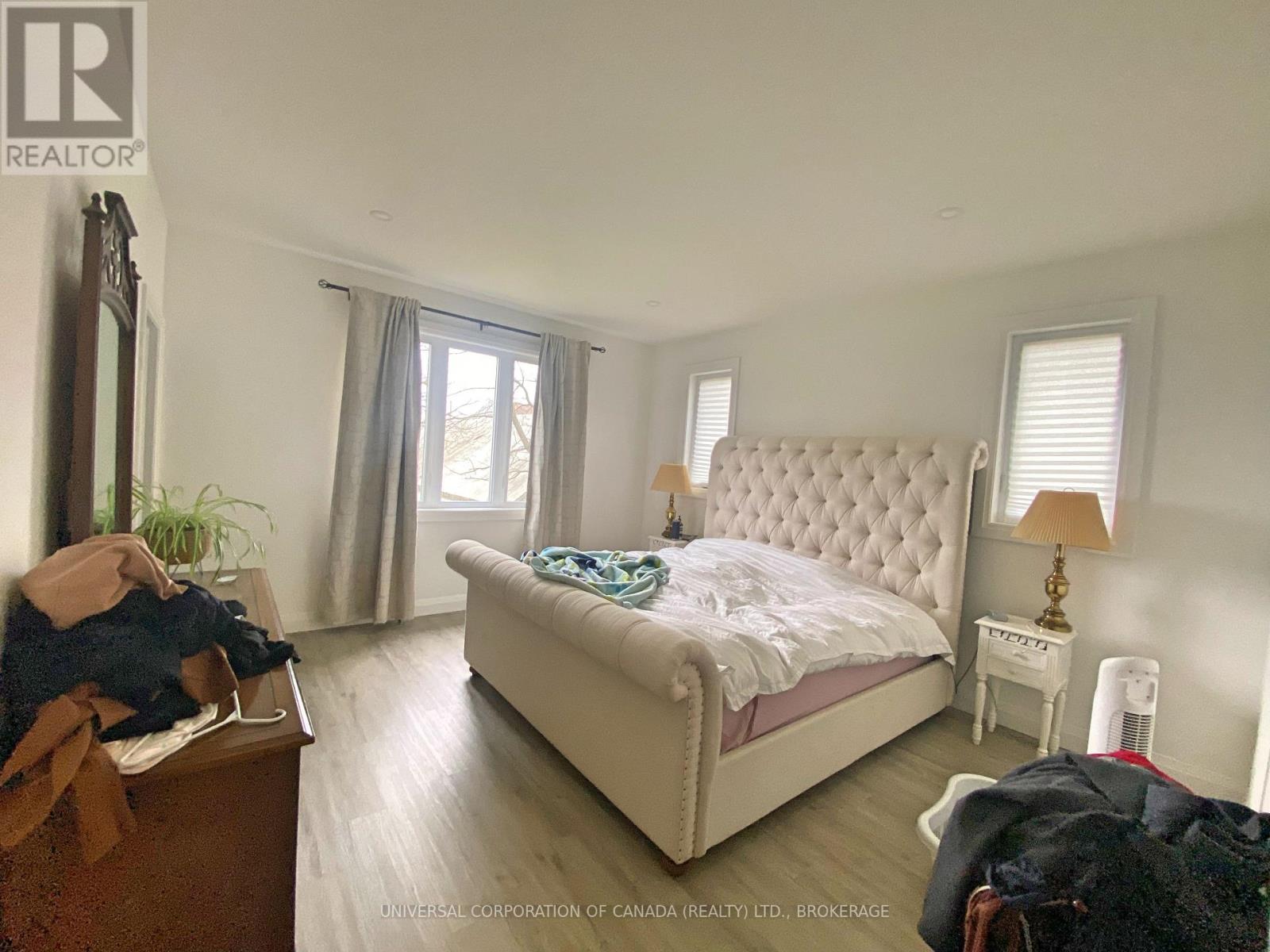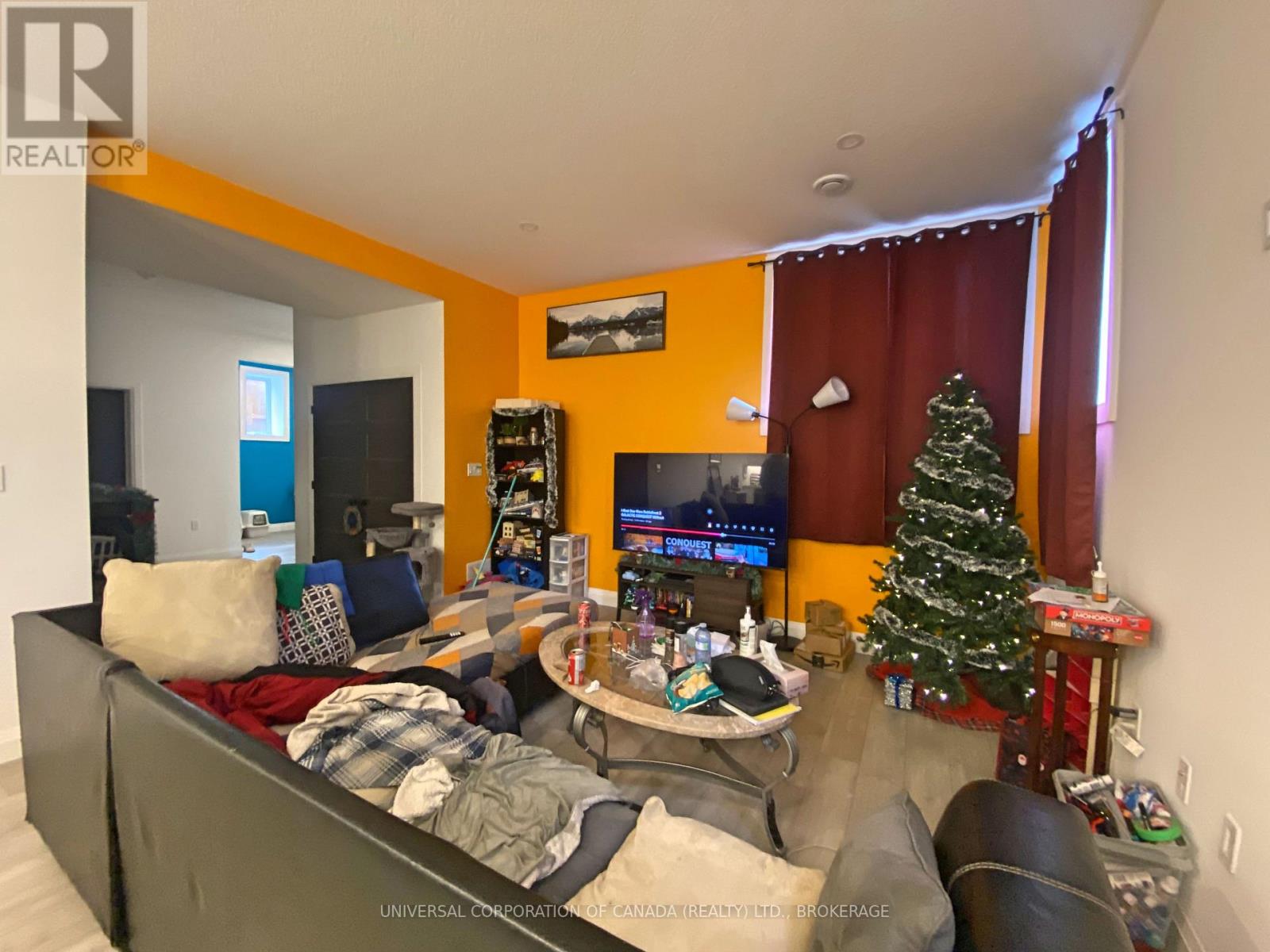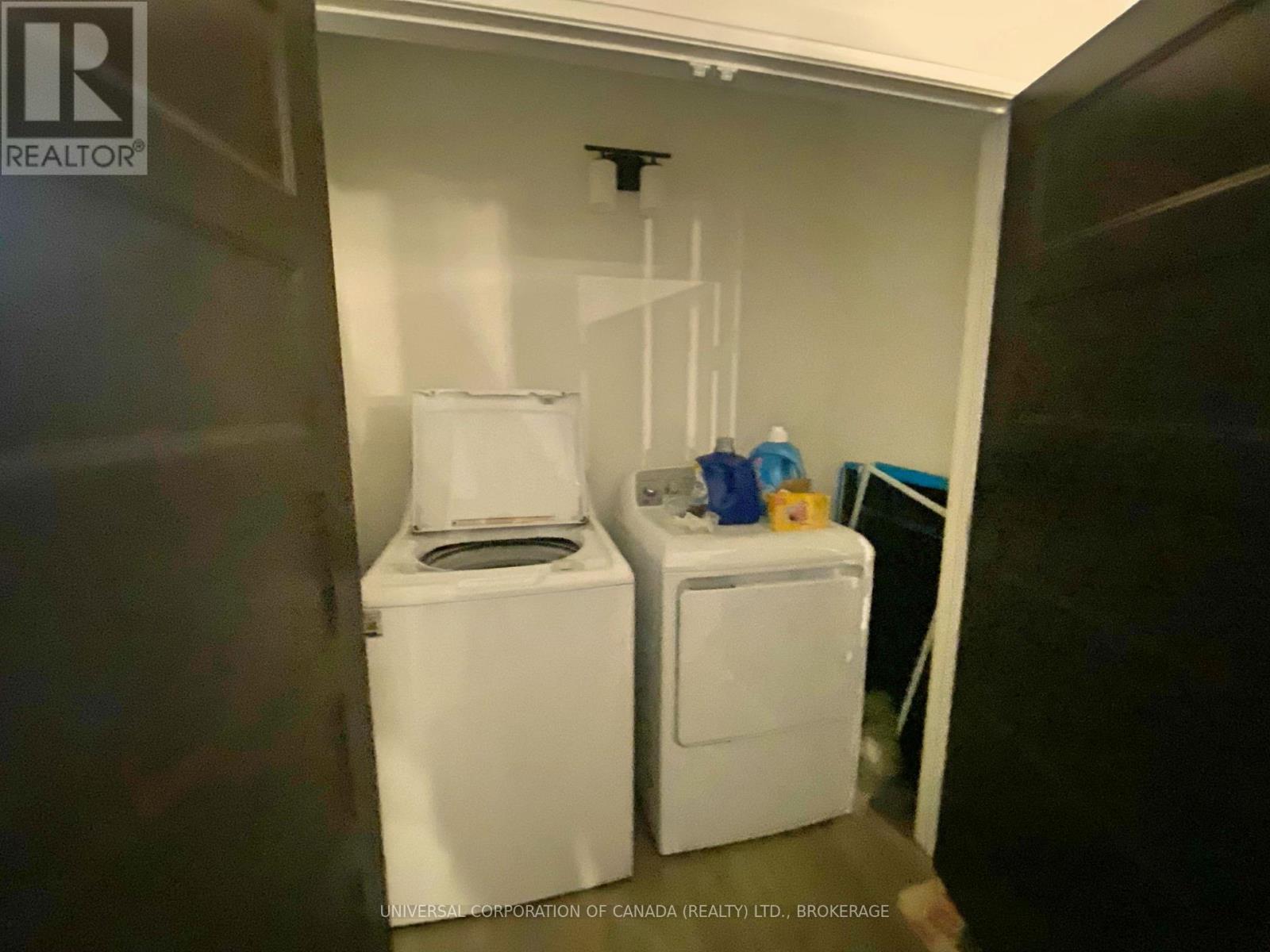1940 Elizabeth Street Strathroy-Caradoc, Ontario N0L 1T0
$699,900
Exquisite duplex with high ceilings and high quality finishings throughout offers economically savvy option for quality living with supplementary income. Completed 2023 - upper unit is 2 bedrooms with large office, 2 baths, open concept kitchen/dining/living with walkout to second storey balcony from kitchen. Lower unit is 2 bedrooms, 1 bath, open concept kitchen/dining/living, lots of light! Both units have their own laundry and share the hydro and gas meter. Utilities paid by landlord and tenants are month to month with rents of $2,200 and $2,000 respectively. 24 Hours notice required for any and all showings. Grade A tenants. (id:53488)
Property Details
| MLS® Number | X11886792 |
| Property Type | Single Family |
| Community Name | Melbourne |
| Features | Irregular Lot Size, Flat Site, Carpet Free, Sump Pump, In-law Suite |
| ParkingSpaceTotal | 4 |
| Structure | Patio(s), Deck |
Building
| BathroomTotal | 3 |
| BedroomsAboveGround | 3 |
| BedroomsBelowGround | 2 |
| BedroomsTotal | 5 |
| Appliances | Water Heater, Water Heater - Tankless, Dishwasher, Dryer, Microwave, Refrigerator, Stove, Washer |
| ArchitecturalStyle | Raised Bungalow |
| BasementDevelopment | Finished |
| BasementFeatures | Apartment In Basement |
| BasementType | N/a (finished) |
| CoolingType | Central Air Conditioning |
| ExteriorFinish | Brick, Vinyl Siding |
| FoundationType | Concrete |
| HeatingFuel | Natural Gas |
| HeatingType | Forced Air |
| StoriesTotal | 1 |
| SizeInterior | 1999.983 - 2499.9795 Sqft |
| Type | Duplex |
| UtilityWater | Municipal Water |
Parking
| Attached Garage |
Land
| Acreage | No |
| LandscapeFeatures | Landscaped |
| Sewer | Septic System |
| SizeFrontage | 50 M |
| SizeIrregular | 50 X 238.2 Acre ; 50' X 238.16' X 66.10' X 190.57' |
| SizeTotalText | 50 X 238.2 Acre ; 50' X 238.16' X 66.10' X 190.57' |
| ZoningDescription | R1 |
Rooms
| Level | Type | Length | Width | Dimensions |
|---|---|---|---|---|
| Lower Level | Kitchen | 4.53 m | 4.9 m | 4.53 m x 4.9 m |
| Lower Level | Living Room | 4.53 m | 3.35 m | 4.53 m x 3.35 m |
| Lower Level | Bedroom | 3.1 m | 4.9 m | 3.1 m x 4.9 m |
| Lower Level | Bedroom | 3.05 m | 4.9 m | 3.05 m x 4.9 m |
| Main Level | Kitchen | 5.09 m | 4.5 m | 5.09 m x 4.5 m |
| Main Level | Living Room | 5.09 m | 3.25 m | 5.09 m x 3.25 m |
| Main Level | Bedroom | 4.13 m | 4.57 m | 4.13 m x 4.57 m |
| Main Level | Bedroom 2 | 3.05 m | 3.05 m | 3.05 m x 3.05 m |
| Main Level | Office | 4.27 m | 3.05 m | 4.27 m x 3.05 m |
Interested?
Contact us for more information
Matt Greenway
Salesperson
Pauline Krygsman
Broker of Record
Contact Melanie & Shelby Pearce
Sales Representative for Royal Lepage Triland Realty, Brokerage
YOUR LONDON, ONTARIO REALTOR®

Melanie Pearce
Phone: 226-268-9880
You can rely on us to be a realtor who will advocate for you and strive to get you what you want. Reach out to us today- We're excited to hear from you!

Shelby Pearce
Phone: 519-639-0228
CALL . TEXT . EMAIL
MELANIE PEARCE
Sales Representative for Royal Lepage Triland Realty, Brokerage
© 2023 Melanie Pearce- All rights reserved | Made with ❤️ by Jet Branding


































