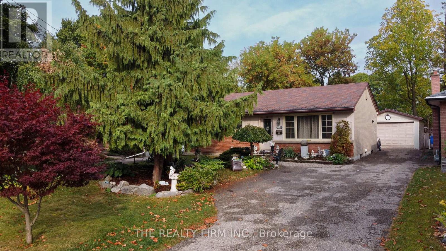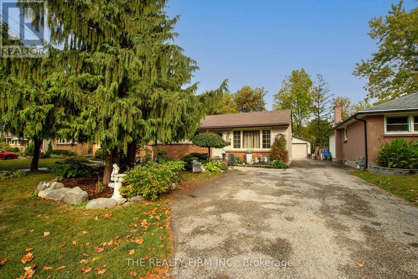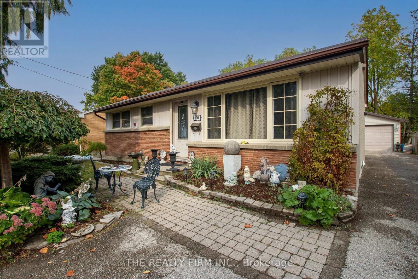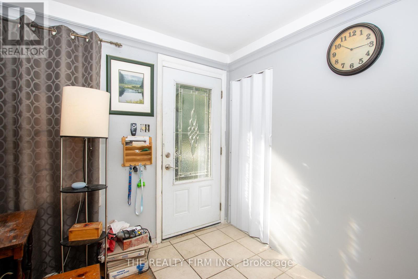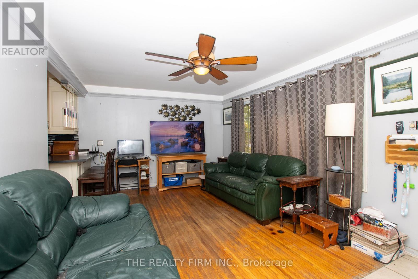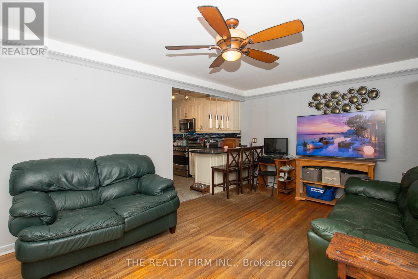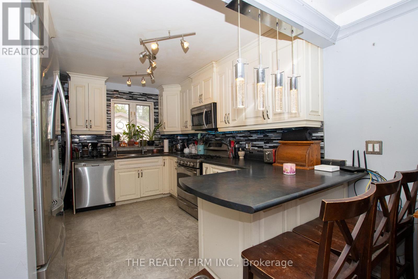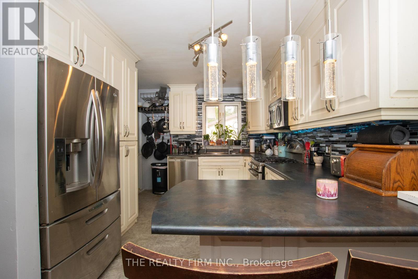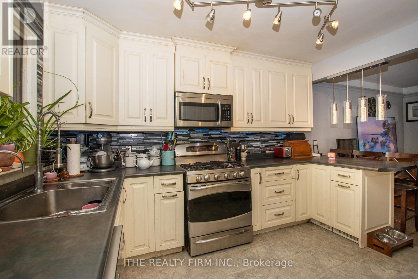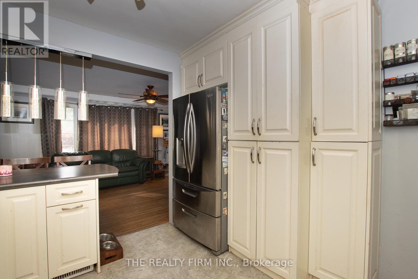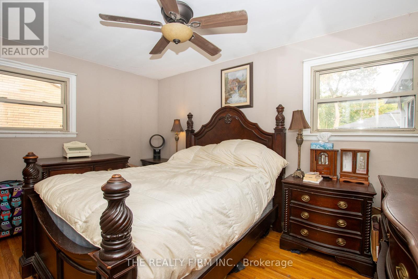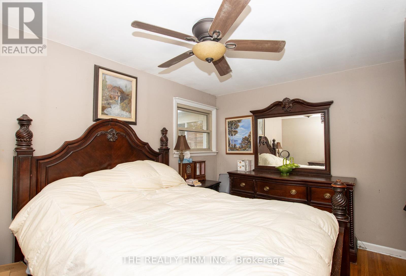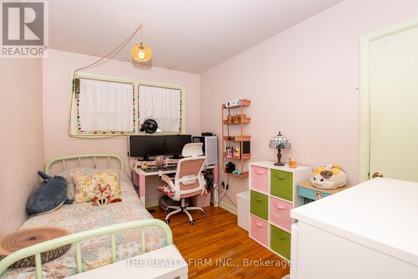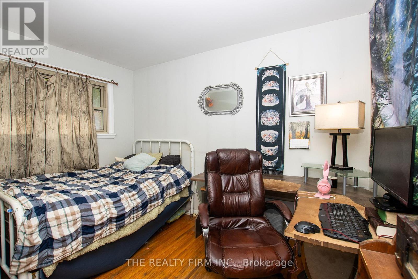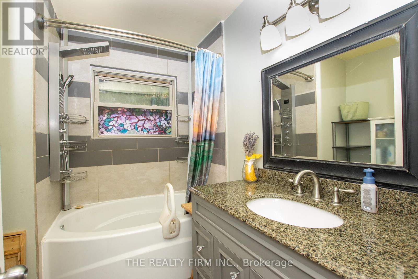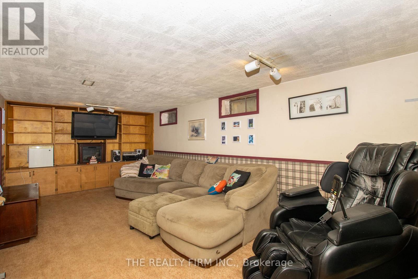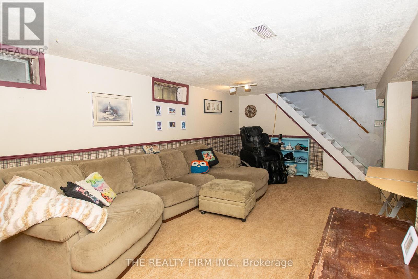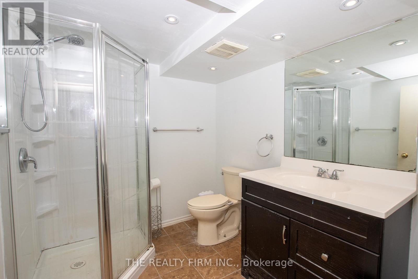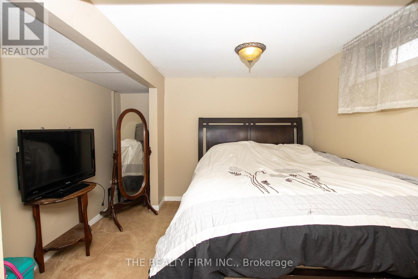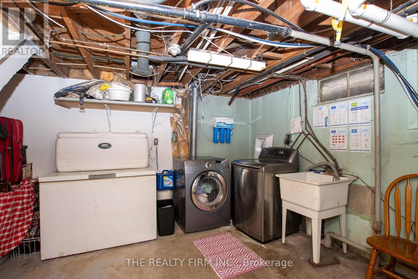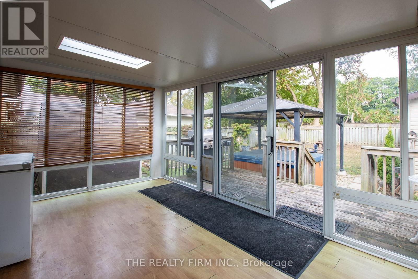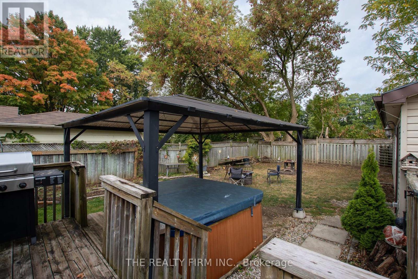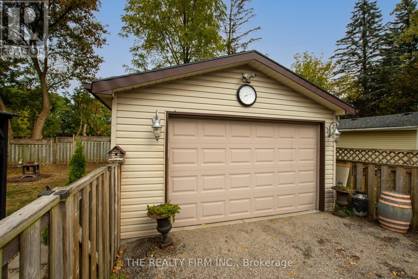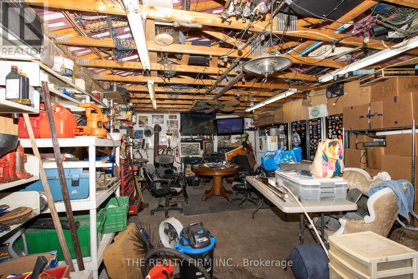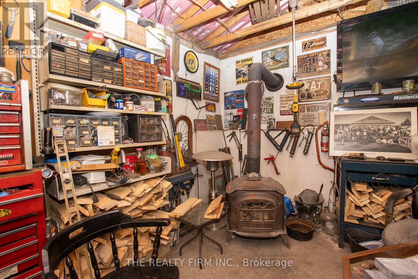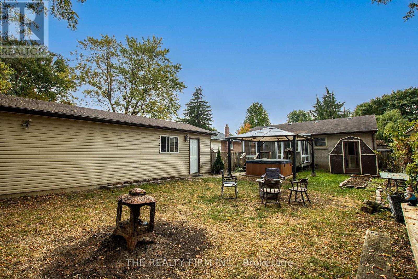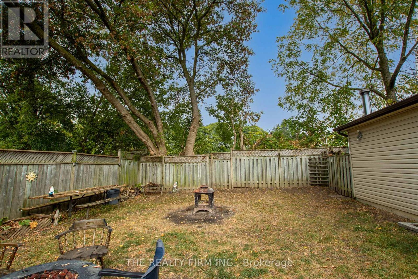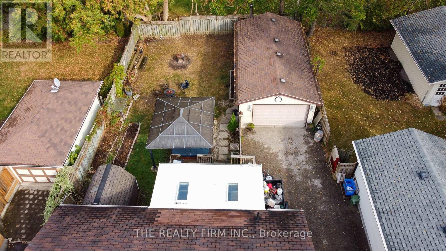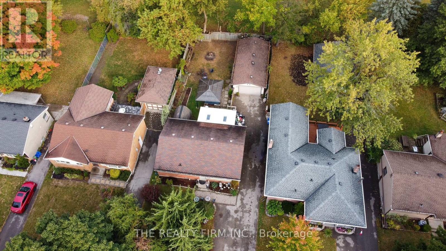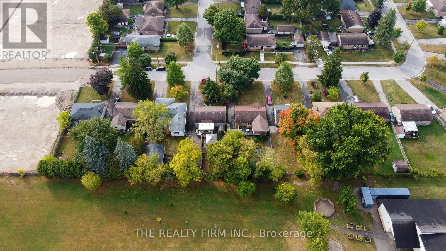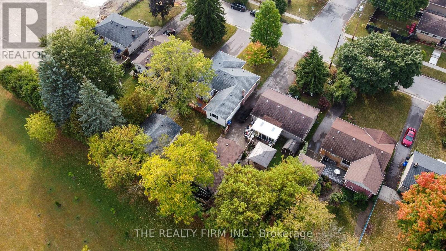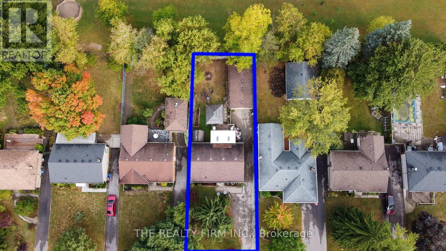1948 Duluth Crescent London East, Ontario N5V 1H7
$549,900
Welcome to 1948 Duluth Court, a well-kept family home offering plenty of space and versatility. Inside you will find three comfortable bedrooms on the main level along with a fourth bedroom in the finished basement, perfect for guests, a growing family, or a home office. The home features two full bathrooms, providing convenience for busy mornings and everyday living. The main living spaces are bright and functional, with a layout designed for comfort and easy flow. The basement offers additional living space that can be adapted to your needs, whether as a recreation room, hobby area, or private retreat. A standout feature of this property is the oversized garage, offering plenty of room for vehicles, storage, or entertaining with friends. The yard provides outdoor space to enjoy, while the quiet court location offers privacy and a sense of community. This is a great opportunity to own a practical and inviting home with room for everyone. (id:53488)
Property Details
| MLS® Number | X12423028 |
| Property Type | Single Family |
| Community Name | East I |
| Equipment Type | Water Heater - Tankless |
| Features | Flat Site, Dry |
| Parking Space Total | 7 |
| Rental Equipment Type | Water Heater - Tankless |
| Structure | Shed |
Building
| Bathroom Total | 2 |
| Bedrooms Above Ground | 3 |
| Bedrooms Total | 3 |
| Age | 51 To 99 Years |
| Appliances | Hot Tub, Garage Door Opener Remote(s) |
| Architectural Style | Bungalow |
| Basement Development | Finished |
| Basement Type | Full (finished) |
| Construction Style Attachment | Detached |
| Cooling Type | Central Air Conditioning |
| Exterior Finish | Vinyl Siding, Brick |
| Fire Protection | Smoke Detectors |
| Foundation Type | Poured Concrete |
| Heating Fuel | Natural Gas |
| Heating Type | Forced Air |
| Stories Total | 1 |
| Size Interior | 700 - 1,100 Ft2 |
| Type | House |
| Utility Water | Municipal Water |
Parking
| Detached Garage | |
| Garage |
Land
| Acreage | No |
| Sewer | Sanitary Sewer |
| Size Depth | 136 Ft ,3 In |
| Size Frontage | 50 Ft ,1 In |
| Size Irregular | 50.1 X 136.3 Ft ; 136.46ft X 50.13ft X 136.32ft X 50.13ft |
| Size Total Text | 50.1 X 136.3 Ft ; 136.46ft X 50.13ft X 136.32ft X 50.13ft|under 1/2 Acre |
Rooms
| Level | Type | Length | Width | Dimensions |
|---|---|---|---|---|
| Lower Level | Recreational, Games Room | 5.79 m | 4.47 m | 5.79 m x 4.47 m |
| Main Level | Living Room | 5.33 m | 3.42 m | 5.33 m x 3.42 m |
| Main Level | Kitchen | 3.04 m | 3.47 m | 3.04 m x 3.47 m |
| Main Level | Bedroom 2 | 3.47 m | 3.01 m | 3.47 m x 3.01 m |
| Main Level | Bedroom 3 | 3.47 m | 3.01 m | 3.47 m x 3.01 m |
| Main Level | Primary Bedroom | 4.11 m | 2.74 m | 4.11 m x 2.74 m |
| Main Level | Sunroom | 4.87 m | 5.79 m | 4.87 m x 5.79 m |
Utilities
| Cable | Available |
| Electricity | Installed |
| Sewer | Installed |
https://www.realtor.ca/real-estate/28905118/1948-duluth-crescent-london-east-east-i-east-i
Contact Us
Contact us for more information
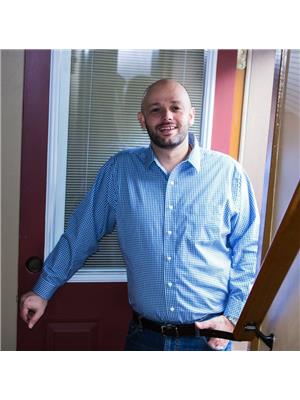
Jason Mitrovic
Salesperson
(519) 601-1160
Contact Melanie & Shelby Pearce
Sales Representative for Royal Lepage Triland Realty, Brokerage
YOUR LONDON, ONTARIO REALTOR®

Melanie Pearce
Phone: 226-268-9880
You can rely on us to be a realtor who will advocate for you and strive to get you what you want. Reach out to us today- We're excited to hear from you!

Shelby Pearce
Phone: 519-639-0228
CALL . TEXT . EMAIL
Important Links
MELANIE PEARCE
Sales Representative for Royal Lepage Triland Realty, Brokerage
© 2023 Melanie Pearce- All rights reserved | Made with ❤️ by Jet Branding
