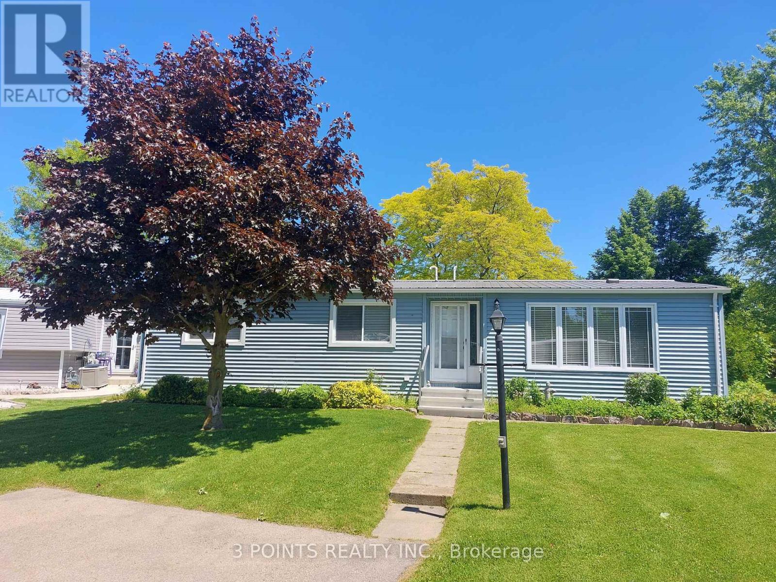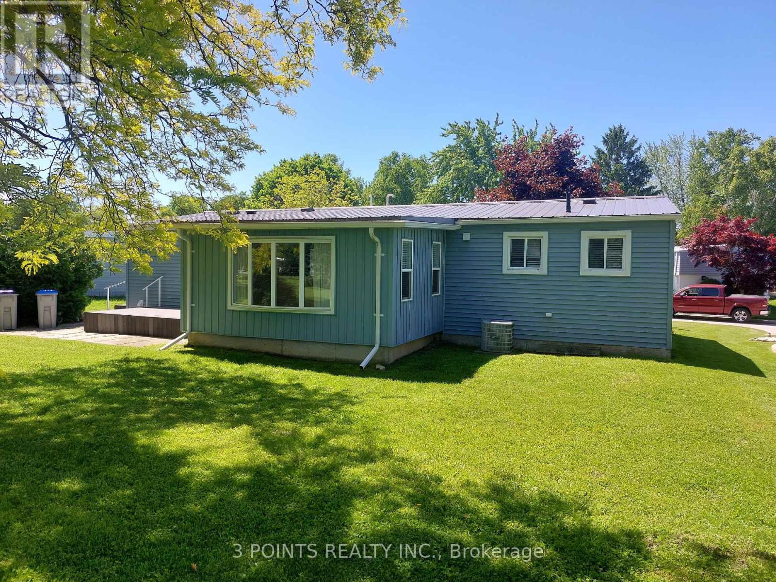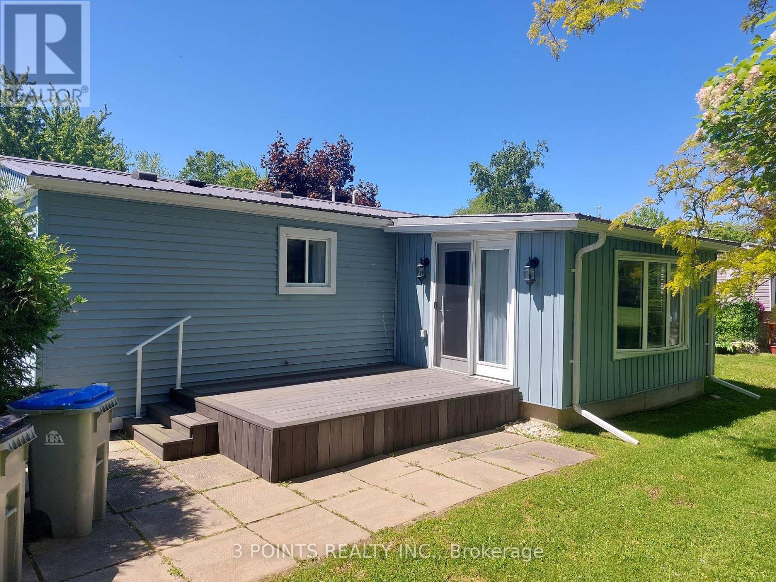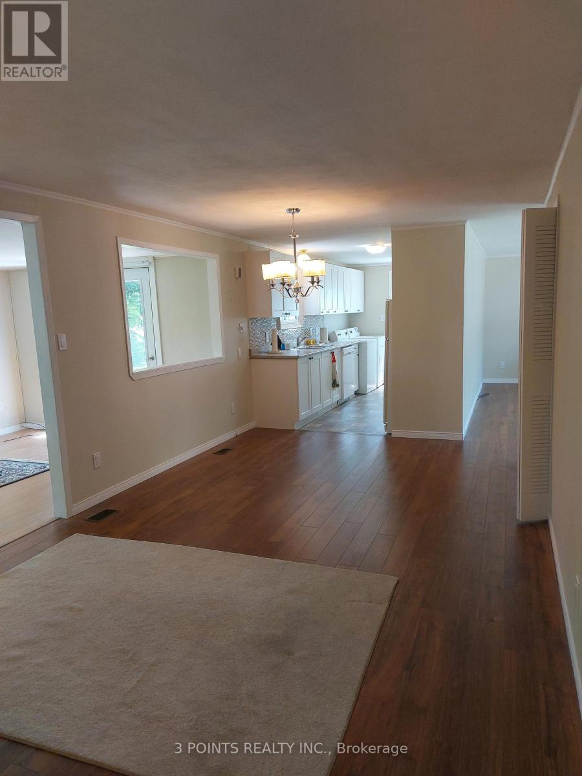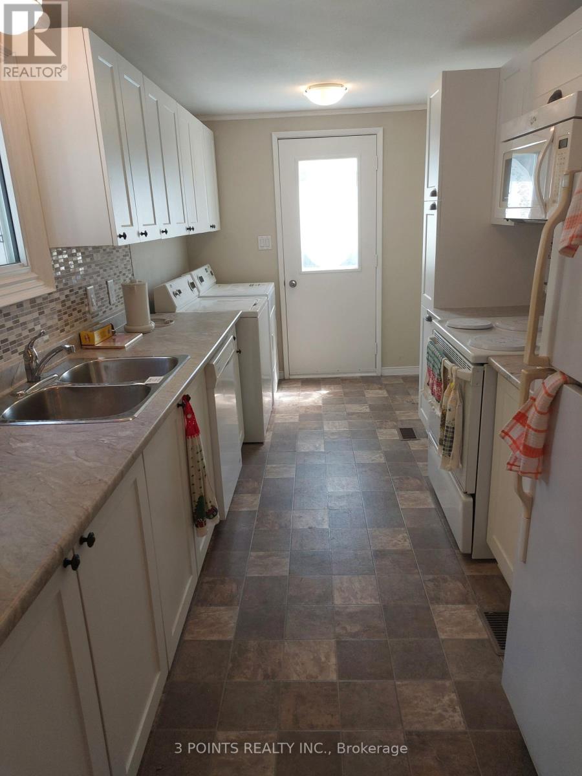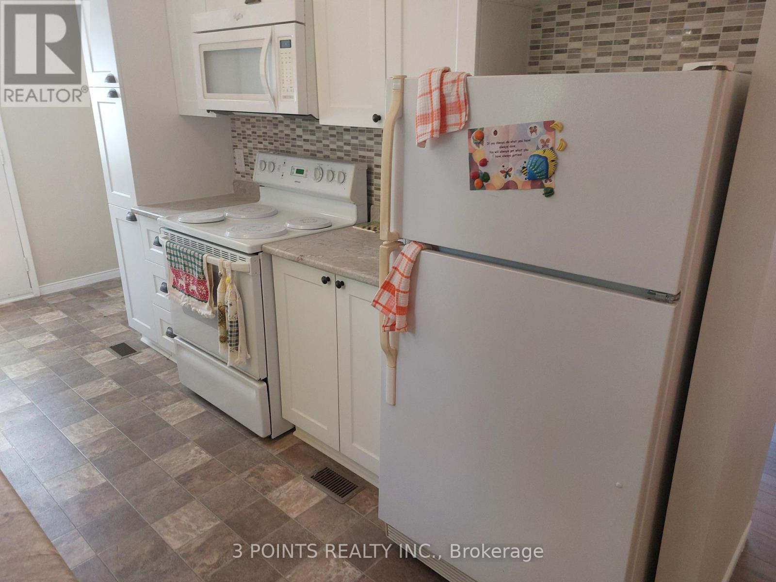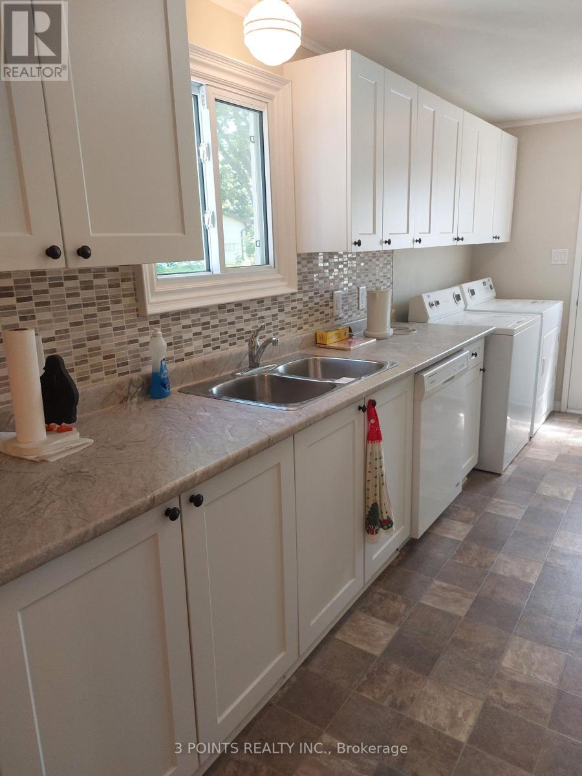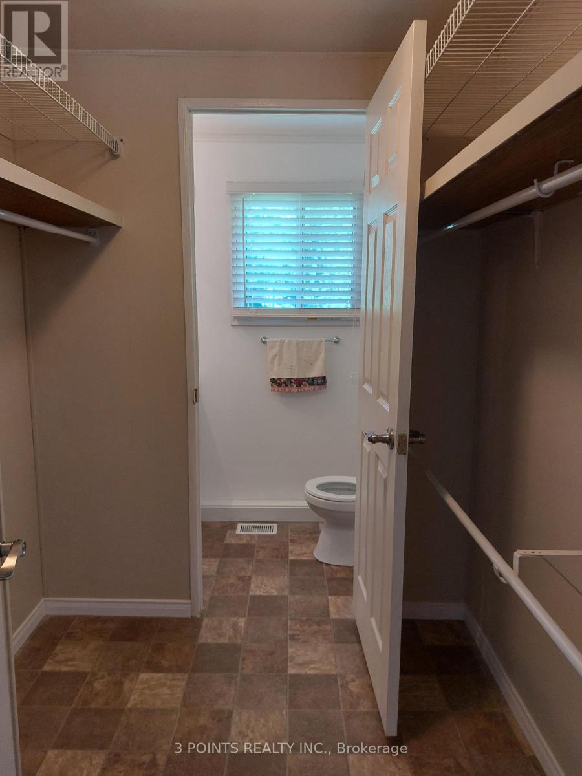195 Pebble Beach Parkway South Huron, Ontario N0M 1T0
$369,000Maintenance, Parking
$800 Monthly
Maintenance, Parking
$800 MonthlyGreat Opportunity! Maintenance Free Updated Home! This fully renovated move-in ready home stands out in Grand Cove! Backing onto large green space, this home has been re-clad with attractive vinyl siding, has updated vinyl windows and has a a durable metal roof. A beautiful new deck at the rear walks out onto the large common green space that extends the backyard . Vinyl plank flooring has been installed throughout common areas of home This home delivers comfort and beautiful neighborhood effects. Pack your bags and enjoy Grand Cove's amenities that include a heated outdoor pool, a woodworking shop, tennis courts, lawn bowling, private dog park and a large recreation centre. Golfers will love having Oakwood Resort and Golf Course directly across the street. This special home provides great lifestyle and affordable living. Don't miss it, it won't last! (id:53488)
Property Details
| MLS® Number | X9048271 |
| Property Type | Single Family |
| Community Name | Stephen Twp |
| AmenitiesNearBy | Beach, Marina, Place Of Worship |
| CommunityFeatures | Pet Restrictions |
| Features | Level, In Suite Laundry |
| ParkingSpaceTotal | 2 |
Building
| BathroomTotal | 2 |
| BedroomsAboveGround | 2 |
| BedroomsTotal | 2 |
| Amenities | Separate Electricity Meters |
| Appliances | Water Heater, Dishwasher, Dryer, Refrigerator, Stove, Washer |
| ArchitecturalStyle | Bungalow |
| CoolingType | Central Air Conditioning |
| ExteriorFinish | Vinyl Siding |
| FoundationType | Wood/piers |
| HalfBathTotal | 1 |
| HeatingFuel | Natural Gas |
| HeatingType | Forced Air |
| StoriesTotal | 1 |
| SizeInterior | 999.992 - 1198.9898 Sqft |
| Type | Other |
Land
| Acreage | No |
| LandAmenities | Beach, Marina, Place Of Worship |
| ZoningDescription | Land Lease Residential |
Rooms
| Level | Type | Length | Width | Dimensions |
|---|---|---|---|---|
| Main Level | Living Room | 5.33 m | 3.96 m | 5.33 m x 3.96 m |
| Main Level | Dining Room | 5.73 m | 3.2 m | 5.73 m x 3.2 m |
| Main Level | Kitchen | 4.57 m | 1 m | 4.57 m x 1 m |
| Main Level | Family Room | 4.72 m | 3.05 m | 4.72 m x 3.05 m |
| Main Level | Primary Bedroom | 3.76 m | 3.2 m | 3.76 m x 3.2 m |
| Main Level | Bedroom 2 | 3.2 m | 2062 m | 3.2 m x 2062 m |
| Main Level | Foyer | 1.91 m | 1 m | 1.91 m x 1 m |
| Main Level | Pantry | 1.42 m | 1.02 m | 1.42 m x 1.02 m |
Interested?
Contact us for more information
Tim Westlake
Broker of Record
Contact Melanie & Shelby Pearce
Sales Representative for Royal Lepage Triland Realty, Brokerage
YOUR LONDON, ONTARIO REALTOR®

Melanie Pearce
Phone: 226-268-9880
You can rely on us to be a realtor who will advocate for you and strive to get you what you want. Reach out to us today- We're excited to hear from you!

Shelby Pearce
Phone: 519-639-0228
CALL . TEXT . EMAIL
MELANIE PEARCE
Sales Representative for Royal Lepage Triland Realty, Brokerage
© 2023 Melanie Pearce- All rights reserved | Made with ❤️ by Jet Branding
