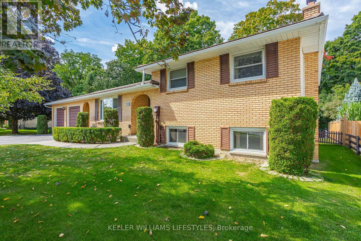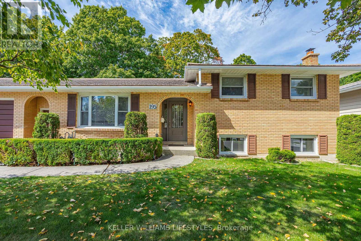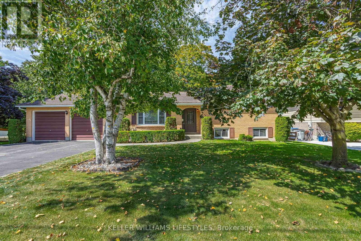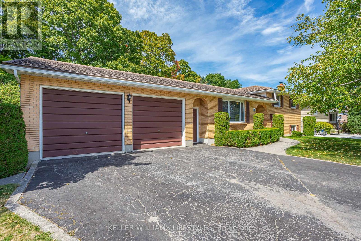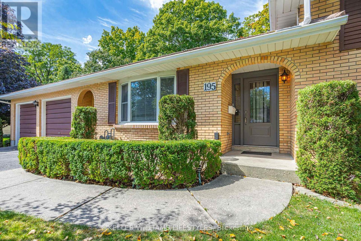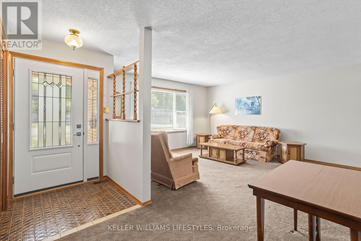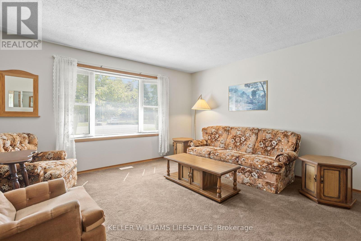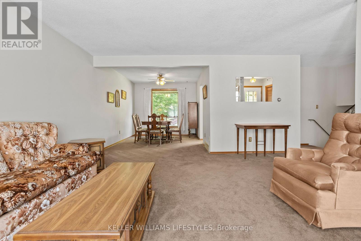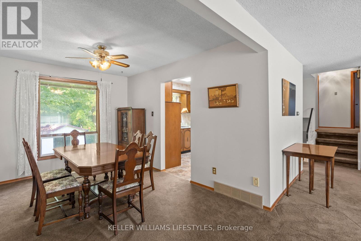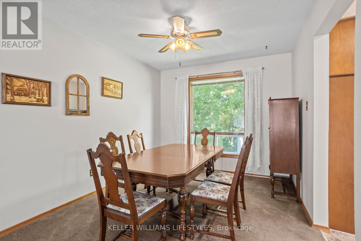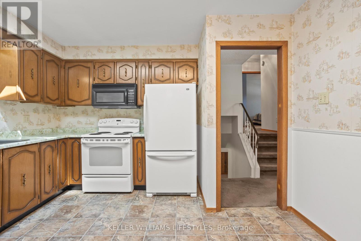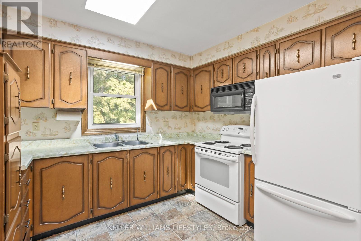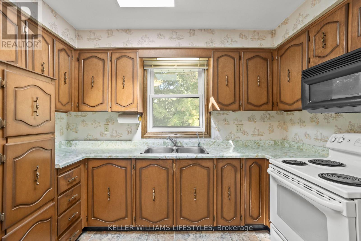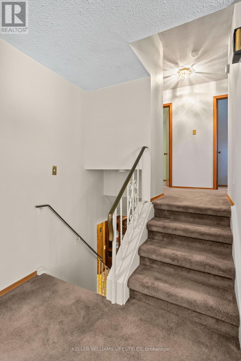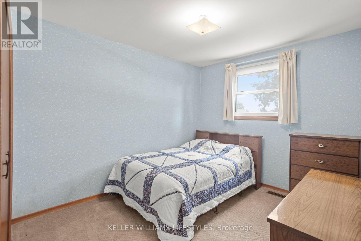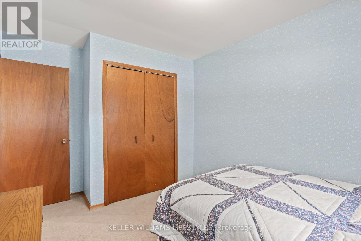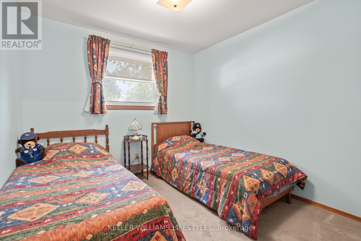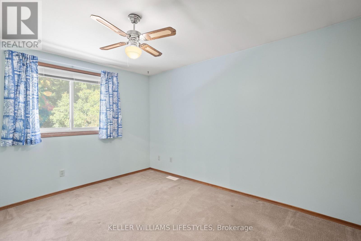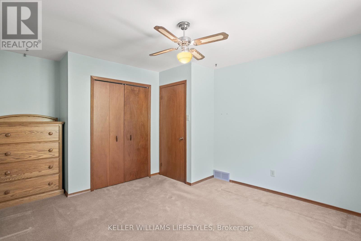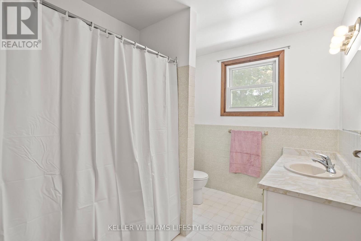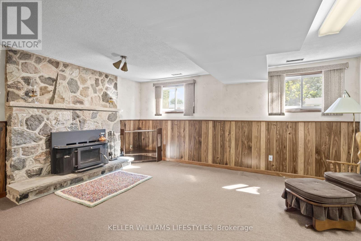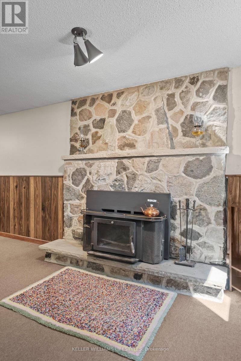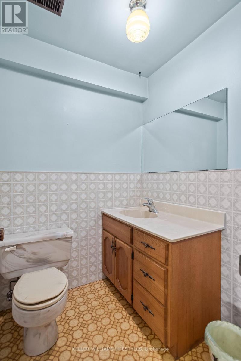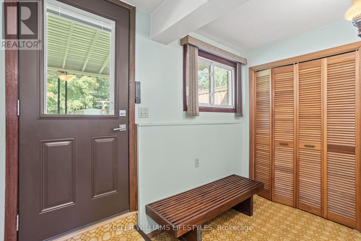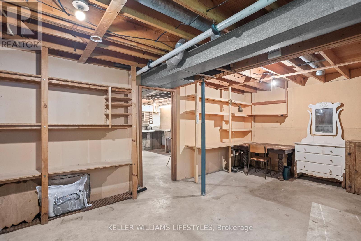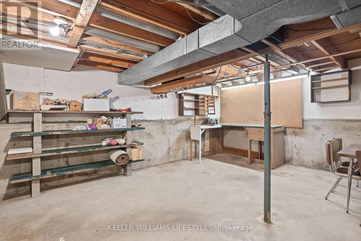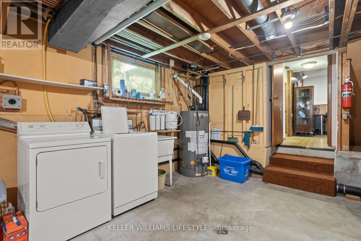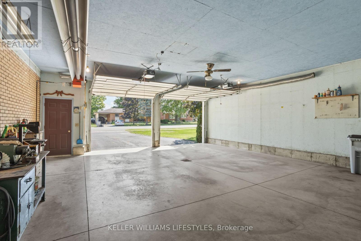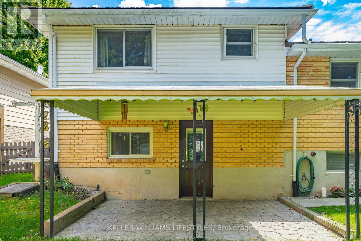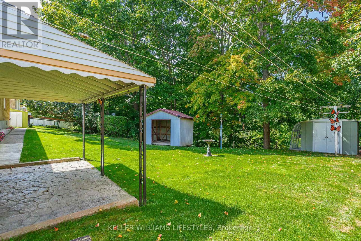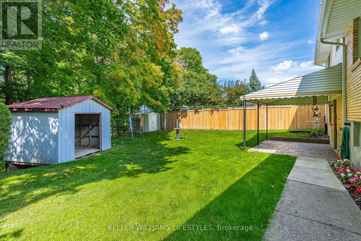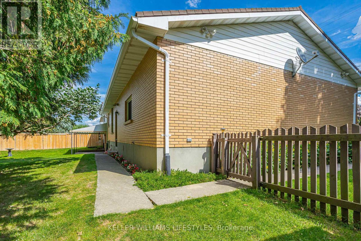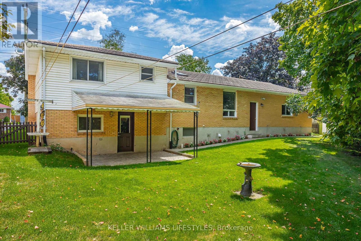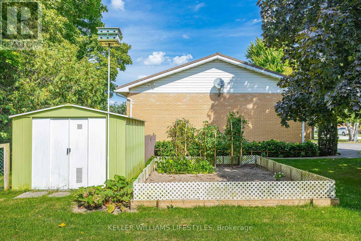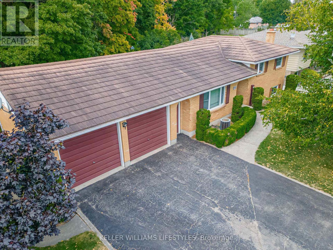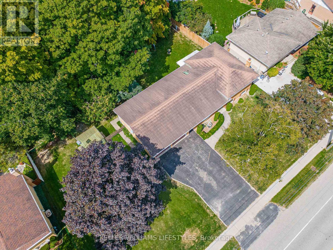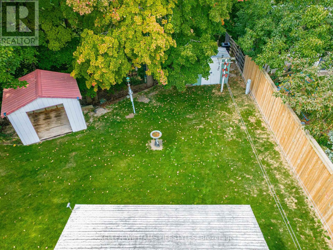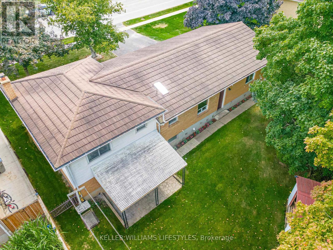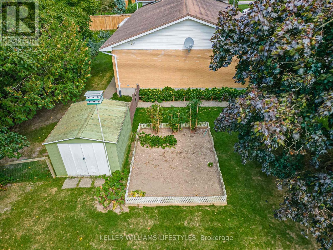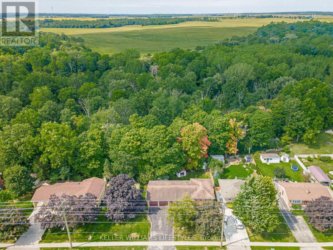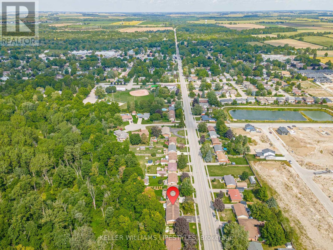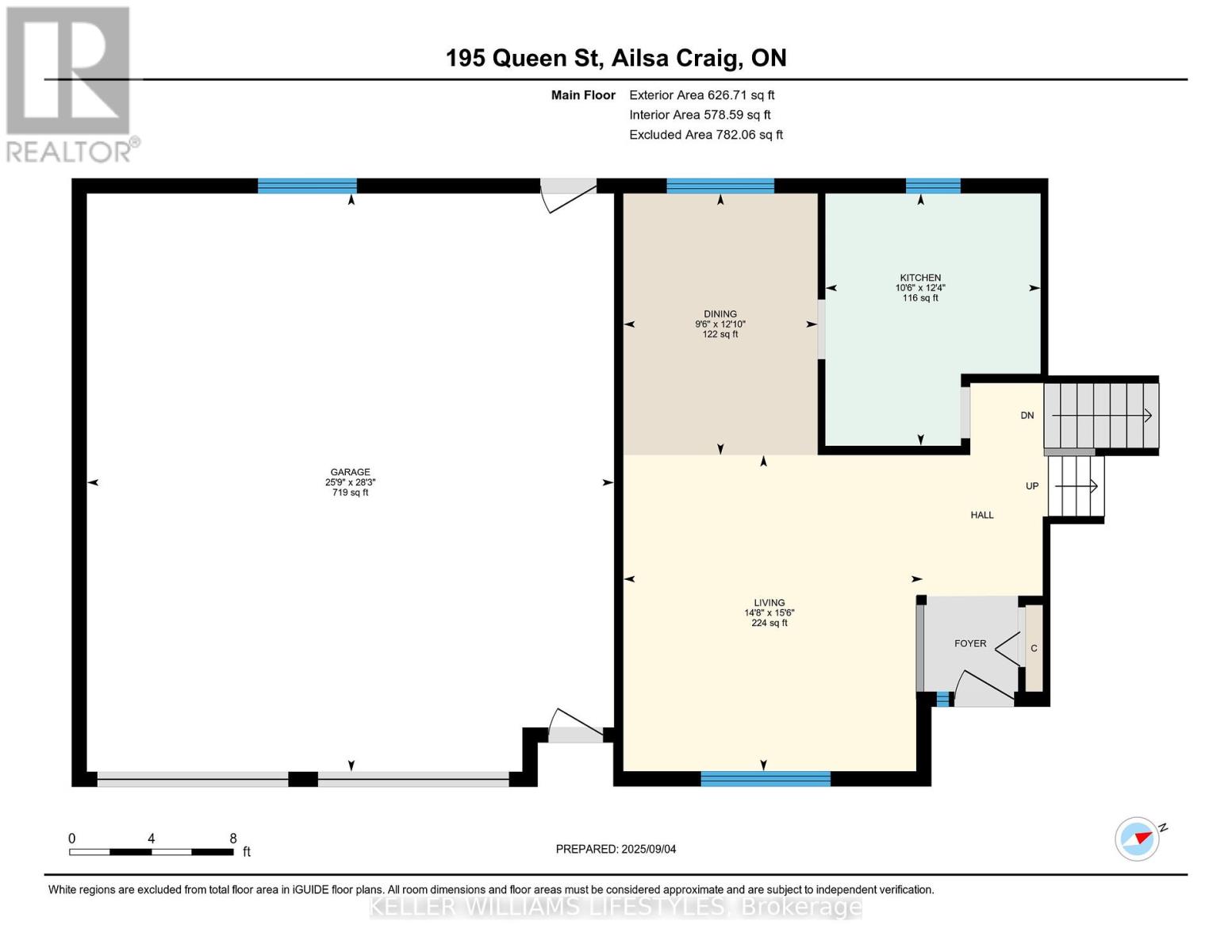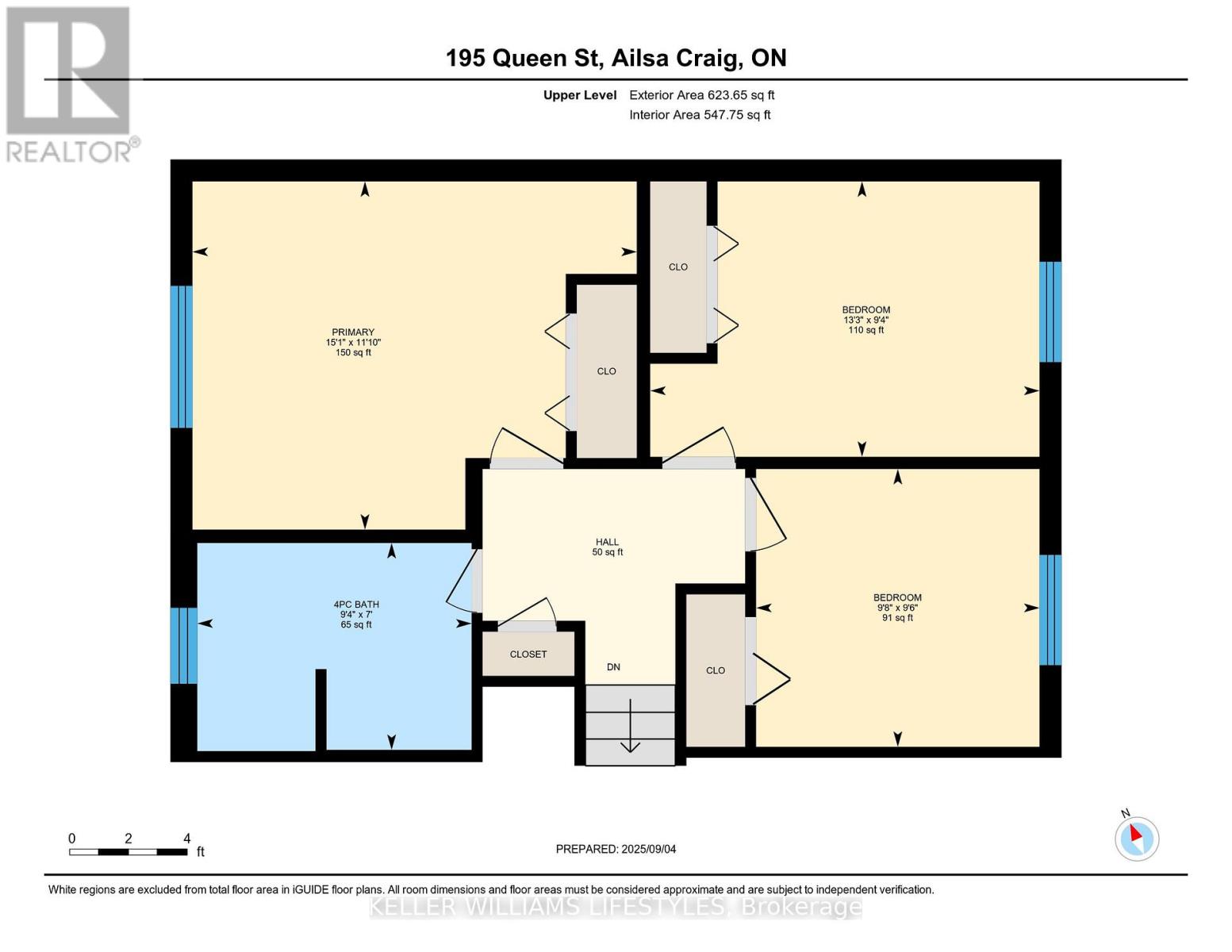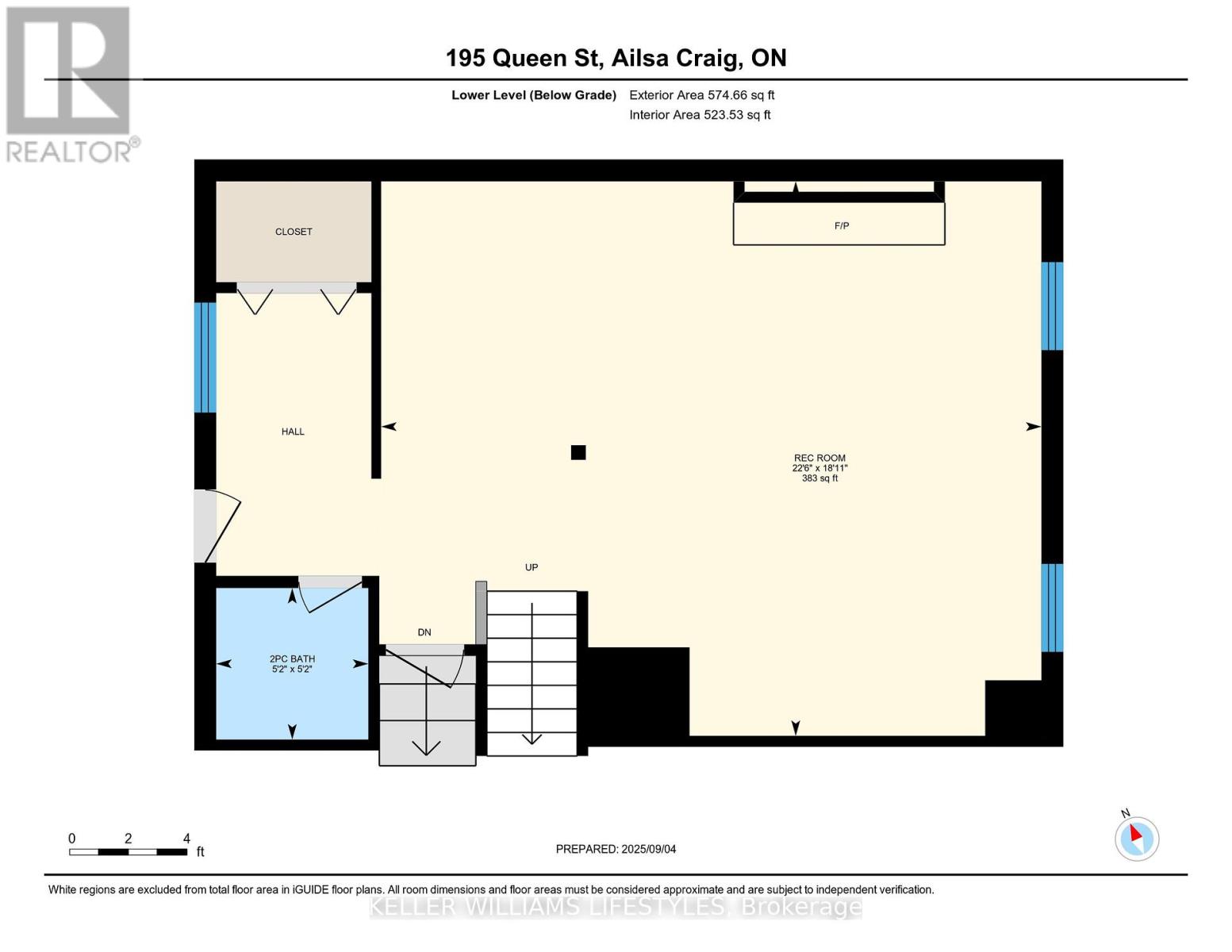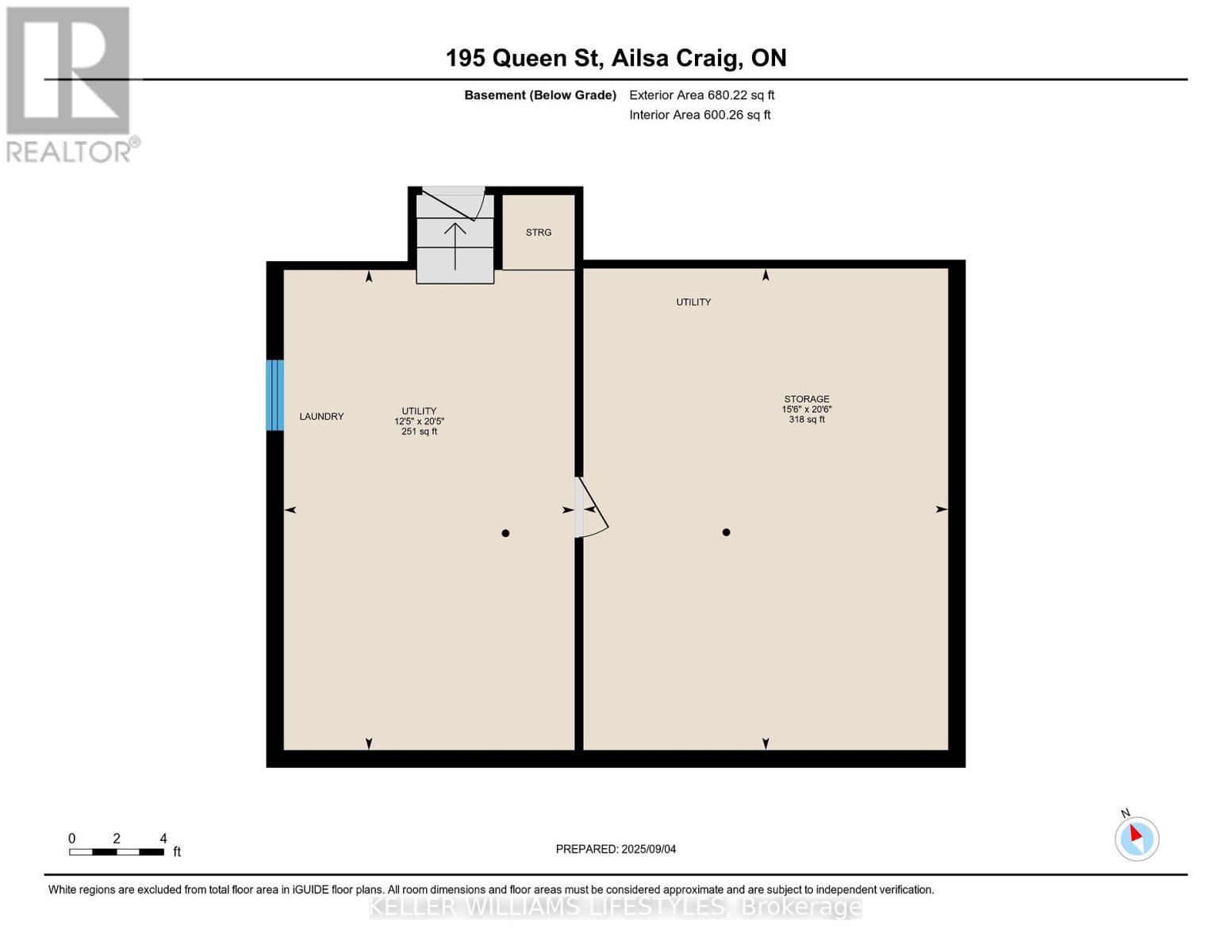195 Queen Street North Middlesex, Ontario N0M 1A0
$549,000
This well-maintained 4 level side split is located in the welcoming community of Ailsa Craig which is an ideal setting for families. Set on a generous 120' x 140' lot, the fully fenced backyard backs onto a peaceful, treed ravine, offering both space and seclusion. The home features 3 bedrooms, 1.5 bathrooms, and an oversized, heated two-car garage, providing ample room for everyday living and storage. On the lower level, the rec room includes a wood stove (WETT certification required) and a separate entrance, making it a great candidate for an in-law suite or flexible additional living area. Many of the windows have been updated, and a newer front door adds to the homes curb appeal and efficiency. Additional highlights include 200-amp electrical service, central vacuum, and a long-lasting steel roof. Ailsa Craig is a growing community offering great local amenities, splash pad, dog park, and trails. and a strong sense of community plus its just a short drive to London, Strathroy, and Grand Bend for even more options. This home offers a perfect opportunity for the next owner to add their personal touch and make it their own. (id:53488)
Open House
This property has open houses!
2:00 pm
Ends at:4:00 pm
Property Details
| MLS® Number | X12451656 |
| Property Type | Single Family |
| Community Name | Ailsa Craig |
| Amenities Near By | Park |
| Community Features | School Bus, Community Centre |
| Features | Wooded Area, Ravine |
| Parking Space Total | 6 |
| Structure | Patio(s), Shed |
Building
| Bathroom Total | 2 |
| Bedrooms Above Ground | 3 |
| Bedrooms Total | 3 |
| Age | 31 To 50 Years |
| Amenities | Fireplace(s) |
| Appliances | Garage Door Opener Remote(s), Water Heater, Central Vacuum, Dryer, Garage Door Opener, Stove, Washer, Refrigerator |
| Basement Development | Partially Finished |
| Basement Type | Full (partially Finished) |
| Construction Style Attachment | Detached |
| Construction Style Split Level | Sidesplit |
| Cooling Type | Central Air Conditioning |
| Exterior Finish | Brick, Vinyl Siding |
| Fireplace Present | Yes |
| Fireplace Total | 1 |
| Fireplace Type | Woodstove |
| Foundation Type | Concrete |
| Half Bath Total | 1 |
| Heating Fuel | Natural Gas |
| Heating Type | Forced Air |
| Size Interior | 1,100 - 1,500 Ft2 |
| Type | House |
| Utility Water | Municipal Water |
Parking
| Attached Garage | |
| Garage |
Land
| Acreage | No |
| Fence Type | Fully Fenced |
| Land Amenities | Park |
| Sewer | Sanitary Sewer |
| Size Depth | 140 Ft |
| Size Frontage | 120 Ft |
| Size Irregular | 120 X 140 Ft |
| Size Total Text | 120 X 140 Ft|under 1/2 Acre |
| Zoning Description | R1-2 |
Rooms
| Level | Type | Length | Width | Dimensions |
|---|---|---|---|---|
| Basement | Utility Room | 3.77 m | 6.23 m | 3.77 m x 6.23 m |
| Basement | Other | 4.73 m | 6.25 m | 4.73 m x 6.25 m |
| Lower Level | Bathroom | 1.58 m | 1.58 m | 1.58 m x 1.58 m |
| Lower Level | Recreational, Games Room | 6.86 m | 5.77 m | 6.86 m x 5.77 m |
| Main Level | Dining Room | 3.9 m | 2.9 m | 3.9 m x 2.9 m |
| Main Level | Kitchen | 3.76 m | 3.21 m | 3.76 m x 3.21 m |
| Main Level | Living Room | 4.71 m | 4.46 m | 4.71 m x 4.46 m |
| Upper Level | Bathroom | 2.85 m | 2.15 m | 2.85 m x 2.15 m |
| Upper Level | Bedroom | 4.04 m | 2.86 m | 4.04 m x 2.86 m |
| Upper Level | Bedroom | 2.94 m | 2.88 m | 2.94 m x 2.88 m |
| Upper Level | Primary Bedroom | 4.61 m | 3.61 m | 4.61 m x 3.61 m |
Utilities
| Electricity | Installed |
| Sewer | Installed |
https://www.realtor.ca/real-estate/28965792/195-queen-street-north-middlesex-ailsa-craig-ailsa-craig
Contact Us
Contact us for more information

Mike Dooreleyers
Salesperson
www.facebook.com/mikedooreleyersrealestate
(519) 438-8000
Contact Melanie & Shelby Pearce
Sales Representative for Royal Lepage Triland Realty, Brokerage
YOUR LONDON, ONTARIO REALTOR®

Melanie Pearce
Phone: 226-268-9880
You can rely on us to be a realtor who will advocate for you and strive to get you what you want. Reach out to us today- We're excited to hear from you!

Shelby Pearce
Phone: 519-639-0228
CALL . TEXT . EMAIL
Important Links
MELANIE PEARCE
Sales Representative for Royal Lepage Triland Realty, Brokerage
© 2023 Melanie Pearce- All rights reserved | Made with ❤️ by Jet Branding
