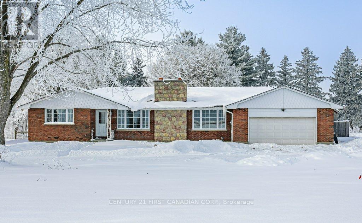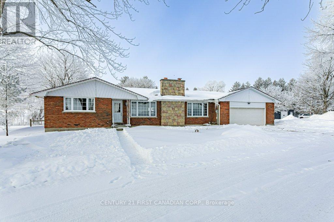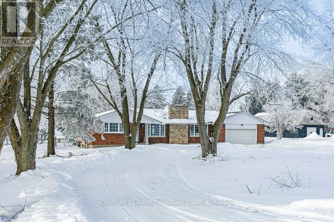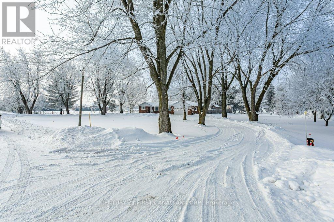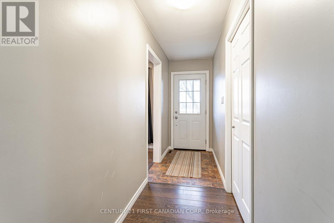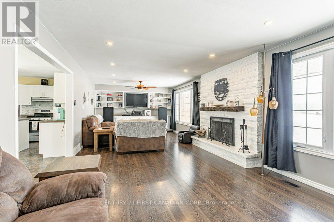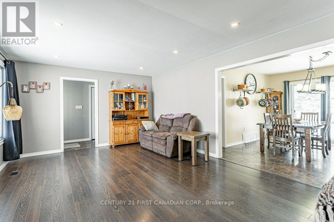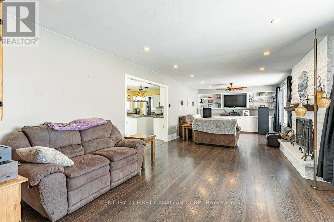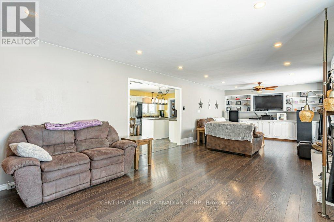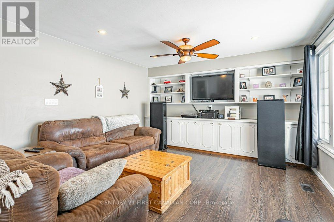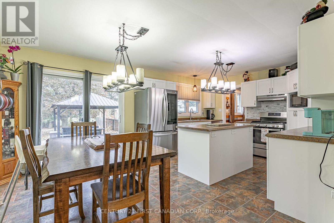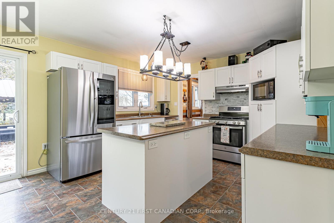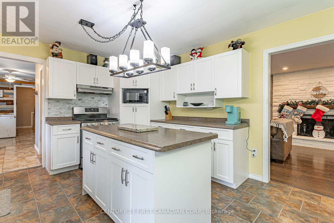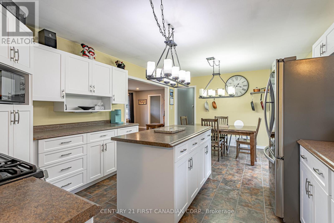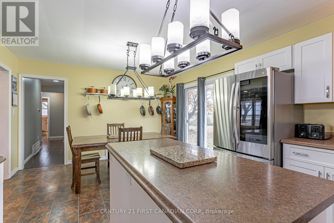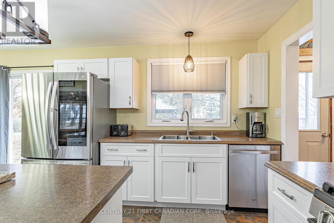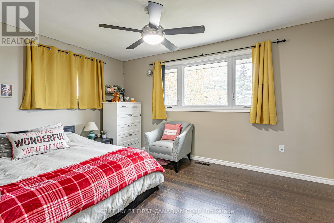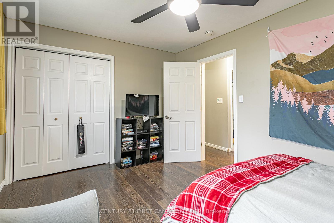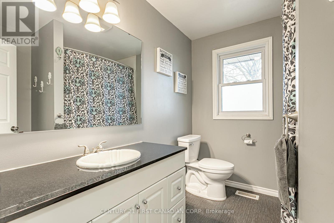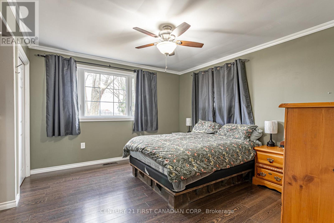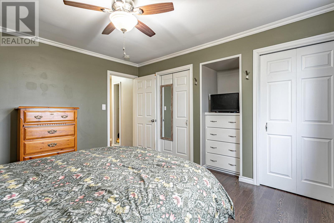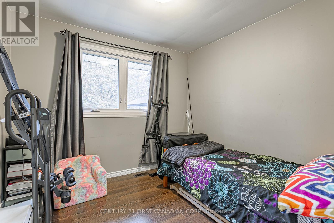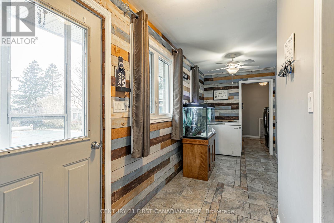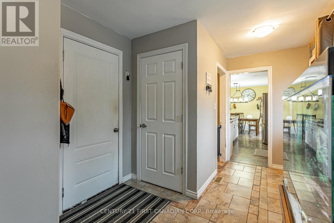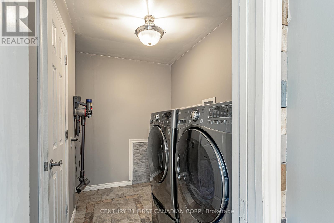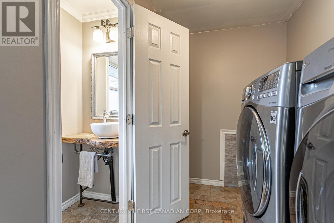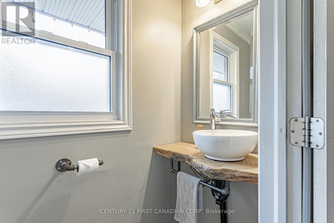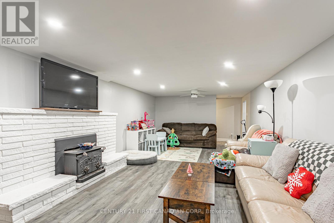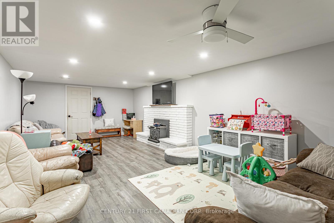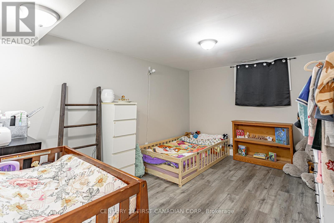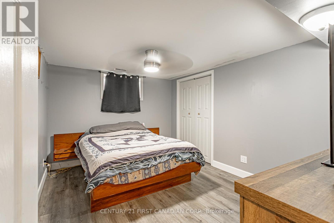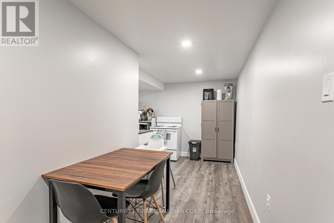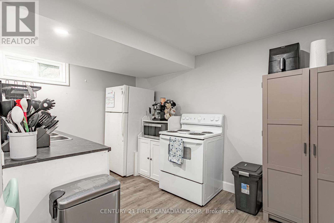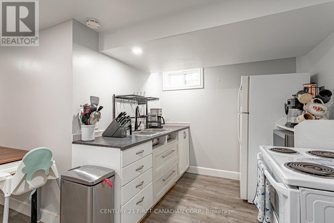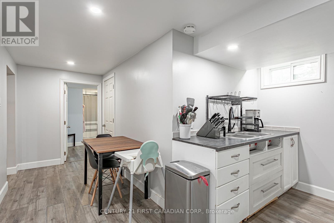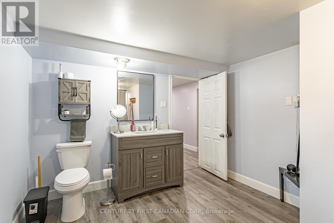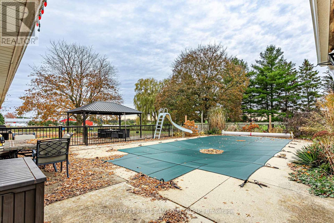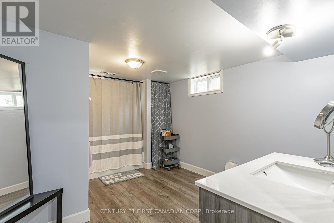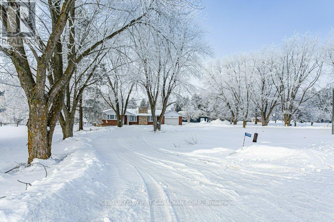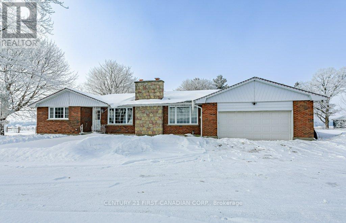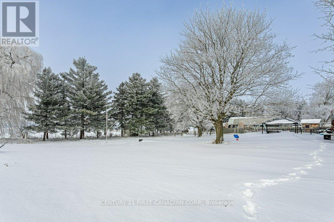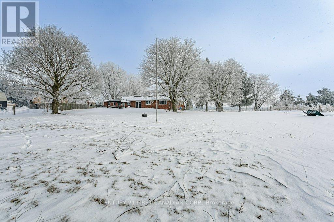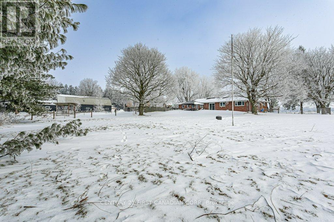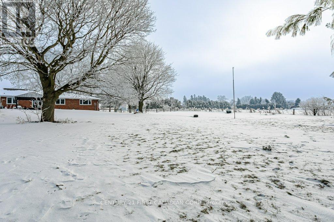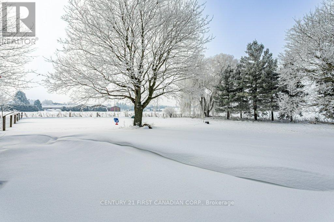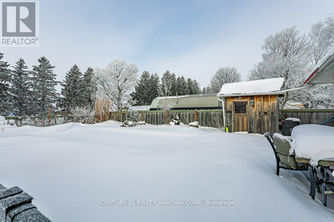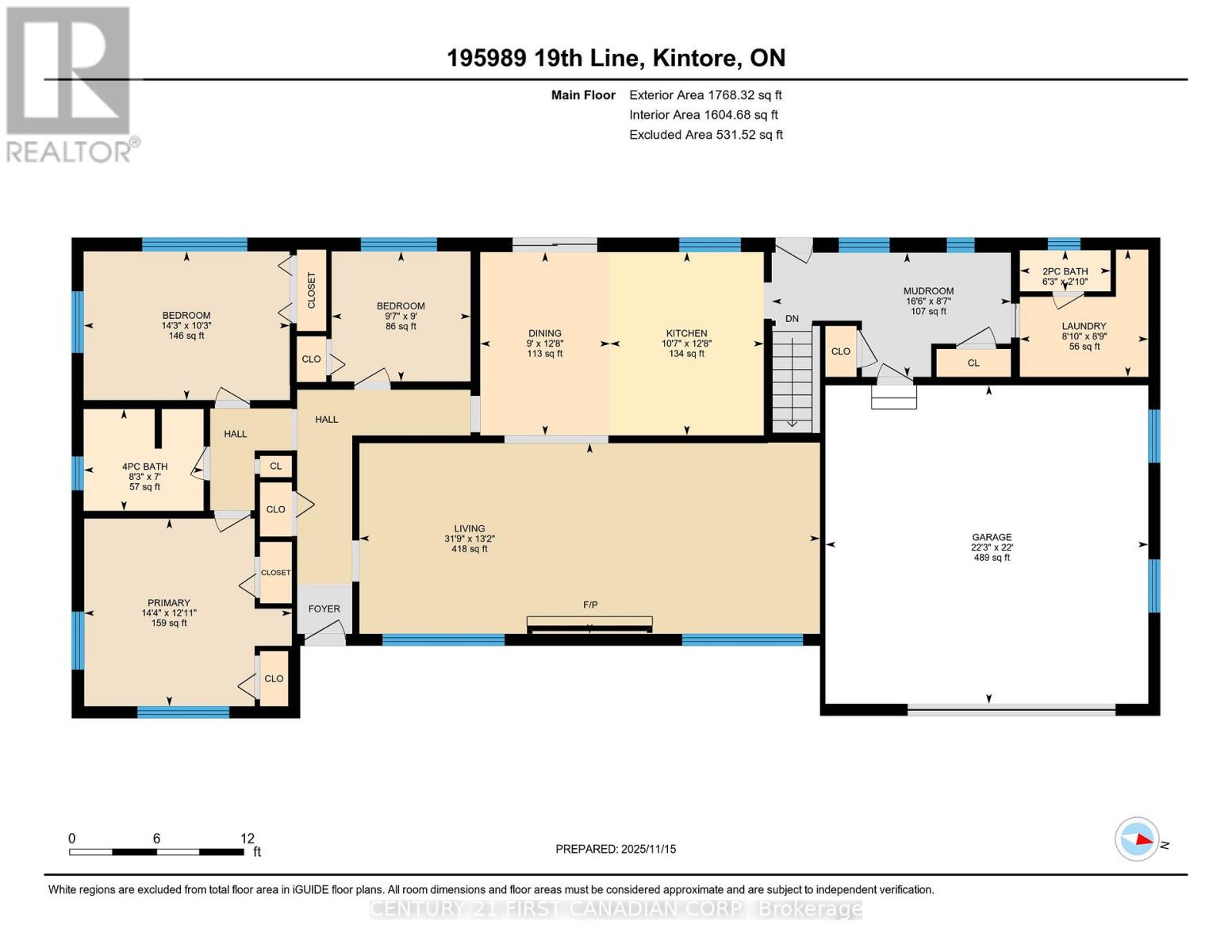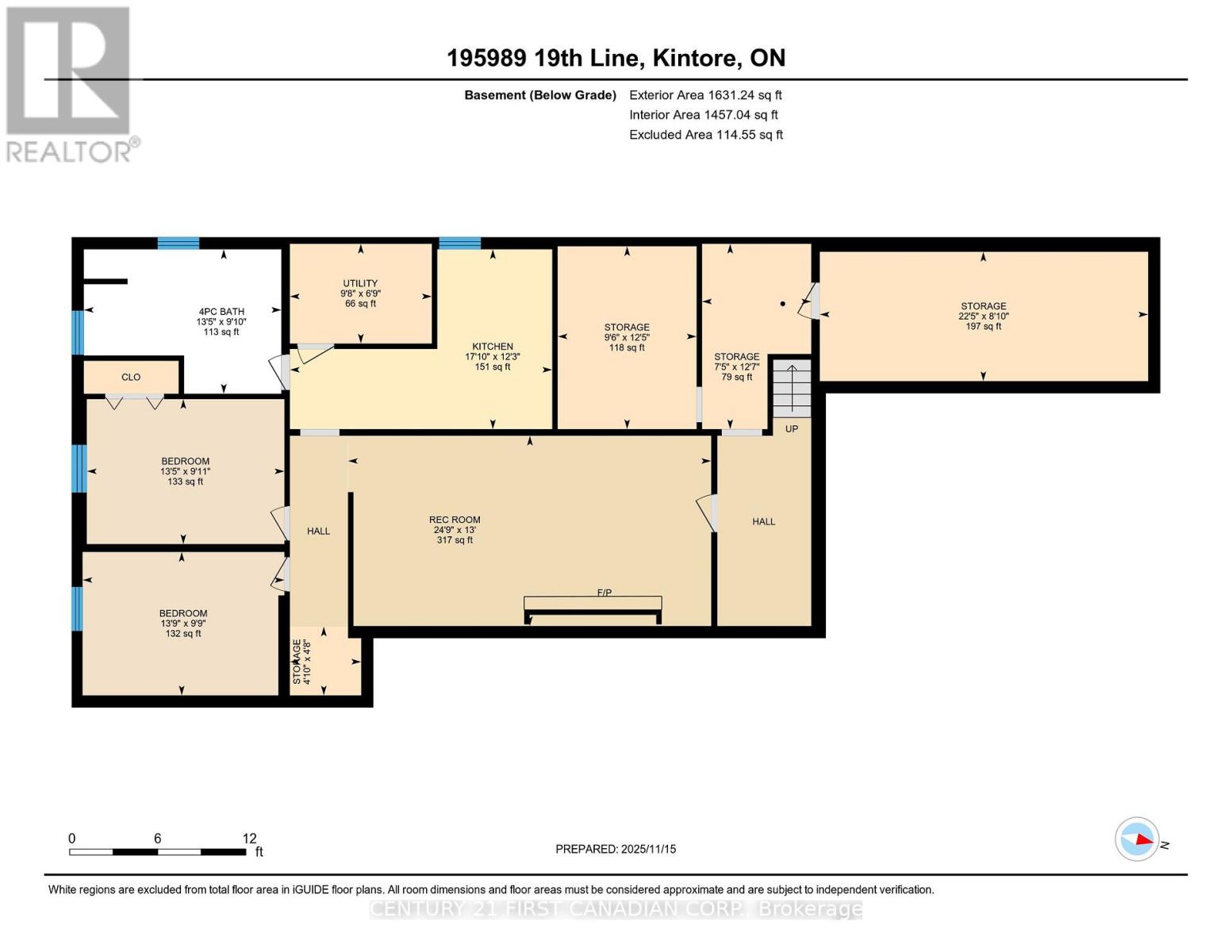195989 19th Line Zorra, Ontario N0M 2M0
$955,000
Welcome to country living! This 1768 sq ft bungalow sits on 1.5 acres with a heated in-ground pool, separate fenced area for kids and dogs to play plus room for a large future shop or plot for the avid gardener. Main floor has 3 BR's, 1.5 bath, huge living room with room for formal dining room, large eat-in kitchen with island and updated cupboards with patio doors to the fenced area for easy outside dog access. Main floor laundry with laundry tub right off the pool and garage makes laundry a breeze and the 2 pc bath is easy access right off the pool area. Backyard has a gas bbq hook up, stell gazebo, firepit area plus a pergola at the rear of the property- perfect to just enjoy nature or sit quietly and read a book while sipping your coffee or tea. Basement offers an in-law suite with door access at the top of the stairs straight outside or into the garage off the mud room- just add a door into the kitchen for extra privacy. Basement is fully finished with a family room, 2 BR's, 4 pc bath and eat-in kitchen and separate access to the storage rooms at the bottom of the stairs. Plenty of updates: 200 amp breaker panel, furnace 20', well pump 21', pool pump 23', pool cover 25', pool heater 23', pool fence 24', garage heater 22', fenced play area 19', kitchen cupboards 20', lower suite 22', sump pumps replaced and raised lid access to the septic tanks added too. Property is located just north of Kintore and is central to London, St. Mary's, Stratford, Woodstock and Ingersoll. Community offers local church, AJ Baker Public School and a quick drive to Embro Conservation area on Rd 84 or Fanshawe Conservation area just west of Thorndale. (id:53488)
Property Details
| MLS® Number | X12548666 |
| Property Type | Single Family |
| Community Name | Rural Zorra |
| Amenities Near By | Place Of Worship, Schools |
| Equipment Type | Water Heater - Tankless, Water Heater |
| Features | Carpet Free, Gazebo, Sump Pump, In-law Suite |
| Parking Space Total | 14 |
| Pool Type | Inground Pool |
| Rental Equipment Type | Water Heater - Tankless, Water Heater |
| Structure | Patio(s) |
Building
| Bathroom Total | 3 |
| Bedrooms Above Ground | 3 |
| Bedrooms Below Ground | 2 |
| Bedrooms Total | 5 |
| Age | 51 To 99 Years |
| Appliances | Dishwasher, Dryer, Stove, Washer, Window Coverings, Refrigerator |
| Architectural Style | Bungalow |
| Basement Development | Finished |
| Basement Type | N/a (finished) |
| Construction Style Attachment | Detached |
| Cooling Type | Central Air Conditioning |
| Exterior Finish | Brick |
| Foundation Type | Poured Concrete |
| Half Bath Total | 1 |
| Heating Fuel | Natural Gas |
| Heating Type | Forced Air |
| Stories Total | 1 |
| Size Interior | 1,500 - 2,000 Ft2 |
| Type | House |
| Utility Water | Drilled Well |
Parking
| Attached Garage | |
| Garage |
Land
| Acreage | No |
| Fence Type | Fenced Yard |
| Land Amenities | Place Of Worship, Schools |
| Sewer | Septic System |
| Size Depth | 288 Ft |
| Size Frontage | 227 Ft |
| Size Irregular | 227 X 288 Ft |
| Size Total Text | 227 X 288 Ft|1/2 - 1.99 Acres |
| Zoning Description | A1 |
Rooms
| Level | Type | Length | Width | Dimensions |
|---|---|---|---|---|
| Basement | Recreational, Games Room | 7.54 m | 3.95 m | 7.54 m x 3.95 m |
| Basement | Kitchen | 5.45 m | 3.73 m | 5.45 m x 3.73 m |
| Basement | Bedroom 4 | 4.19 m | 2.98 m | 4.19 m x 2.98 m |
| Basement | Bedroom 5 | 4.1 m | 3.01 m | 4.1 m x 3.01 m |
| Basement | Bathroom | 4.1 m | 3 m | 4.1 m x 3 m |
| Basement | Other | 1.48 m | 1.43 m | 1.48 m x 1.43 m |
| Basement | Other | 3.85 m | 2.27 m | 3.85 m x 2.27 m |
| Basement | Other | 3.8 m | 2.88 m | 3.8 m x 2.88 m |
| Basement | Other | 6.82 m | 2.69 m | 6.82 m x 2.69 m |
| Basement | Utility Room | 2.95 m | 2.07 m | 2.95 m x 2.07 m |
| Main Level | Living Room | 9.68 m | 4.01 m | 9.68 m x 4.01 m |
| Main Level | Dining Room | 3.85 m | 2.73 m | 3.85 m x 2.73 m |
| Main Level | Kitchen | 3.85 m | 3.23 m | 3.85 m x 3.23 m |
| Main Level | Bedroom | 4.36 m | 3.94 m | 4.36 m x 3.94 m |
| Main Level | Bedroom 2 | 4.33 m | 3.12 m | 4.33 m x 3.12 m |
| Main Level | Bedroom 3 | 2.92 m | 2.73 m | 2.92 m x 2.73 m |
| Main Level | Bathroom | 2.52 m | 2.14 m | 2.52 m x 2.14 m |
| Main Level | Mud Room | 5.03 m | 2.61 m | 5.03 m x 2.61 m |
| Main Level | Laundry Room | 2.7 m | 2.67 m | 2.7 m x 2.67 m |
| Main Level | Bathroom | 1.91 m | 0.86 m | 1.91 m x 0.86 m |
https://www.realtor.ca/real-estate/29107608/195989-19th-line-zorra-rural-zorra
Contact Us
Contact us for more information
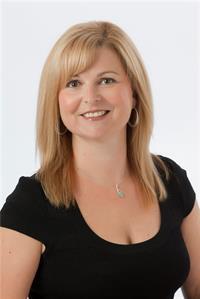
Alison Porter
Salesperson
826 Kipps Lane
London, Ontario
(519) 673-3390
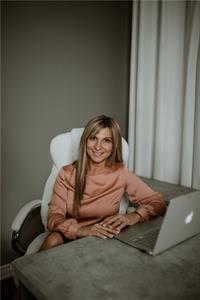
Rosie Stracuzza
Salesperson
(519) 319-8932
rosie-stracuzza.c21.ca/
www.facebook.com/realestaterosie
www.linkedin.com/in/rosie-stracuzza-18004a69/
(519) 673-3390
Contact Melanie & Shelby Pearce
Sales Representative for Royal Lepage Triland Realty, Brokerage
YOUR LONDON, ONTARIO REALTOR®

Melanie Pearce
Phone: 226-268-9880
You can rely on us to be a realtor who will advocate for you and strive to get you what you want. Reach out to us today- We're excited to hear from you!

Shelby Pearce
Phone: 519-639-0228
CALL . TEXT . EMAIL
Important Links
MELANIE PEARCE
Sales Representative for Royal Lepage Triland Realty, Brokerage
© 2023 Melanie Pearce- All rights reserved | Made with ❤️ by Jet Branding
