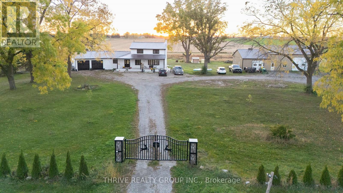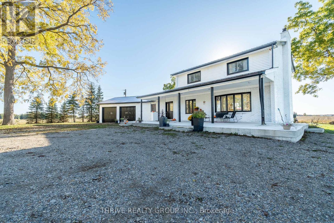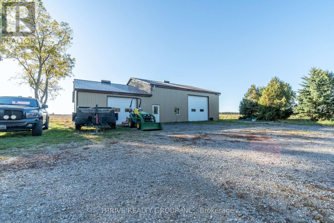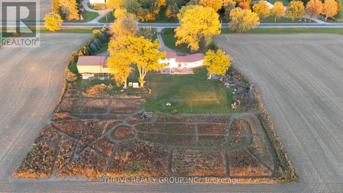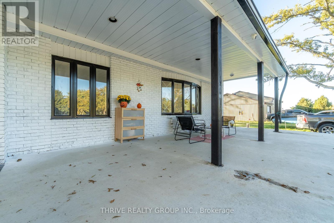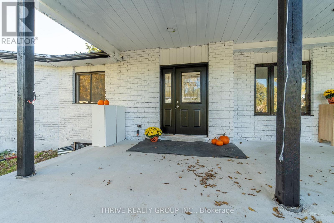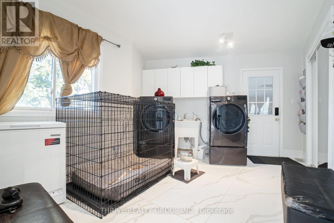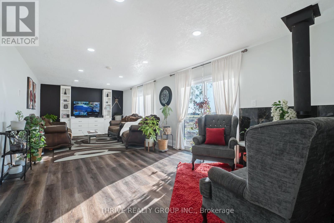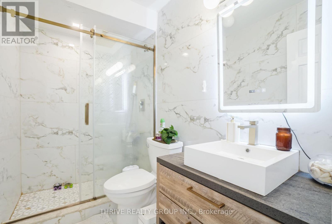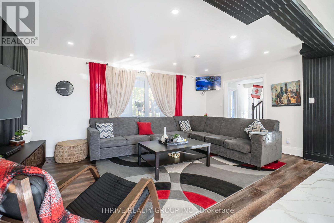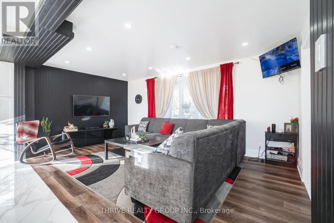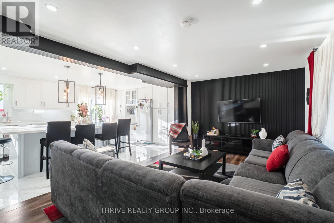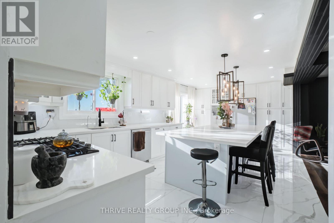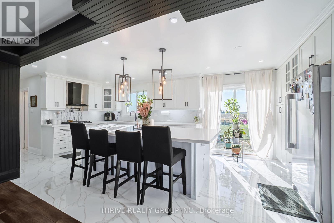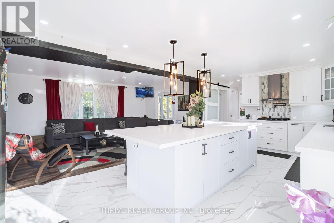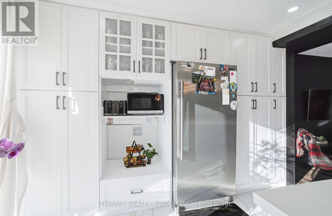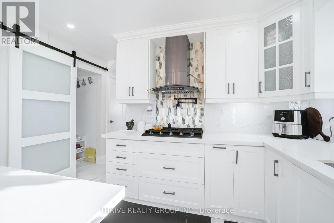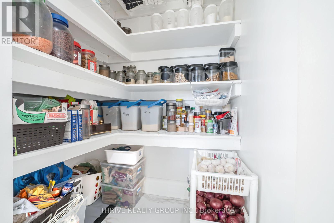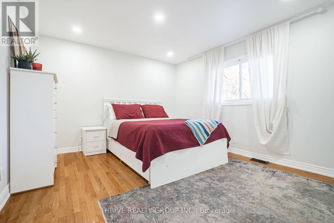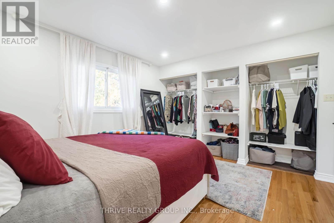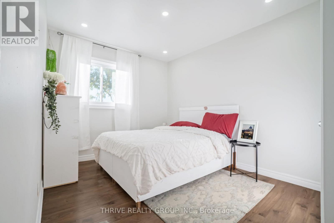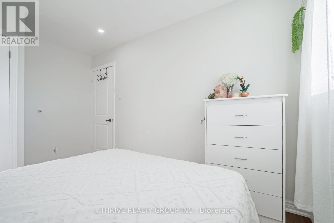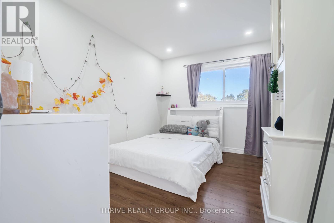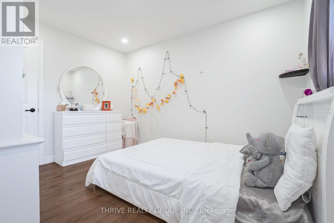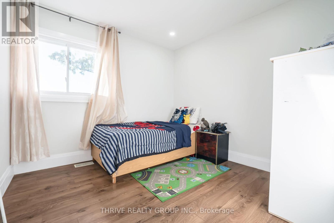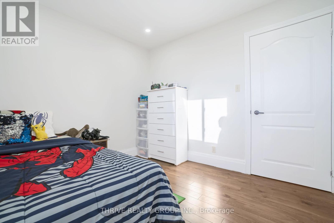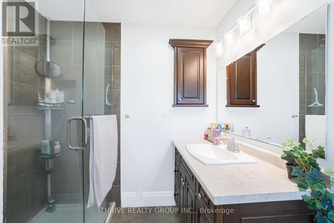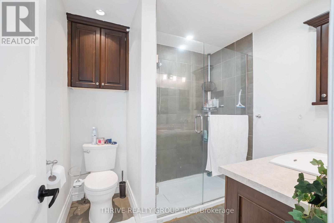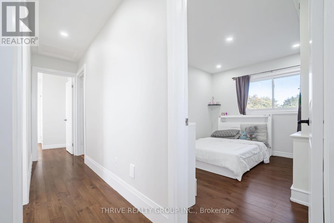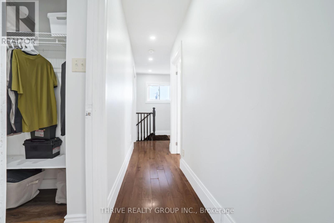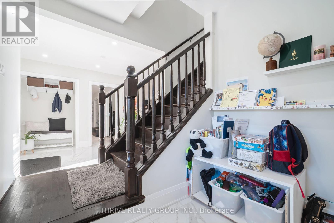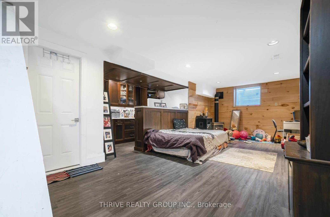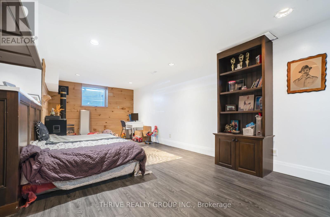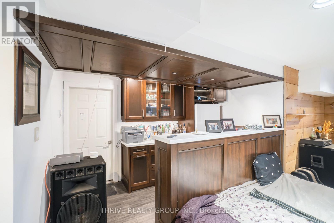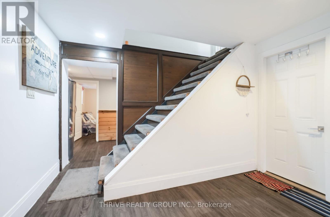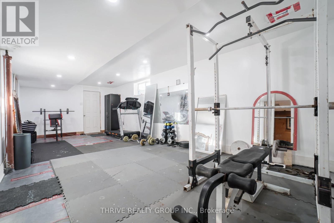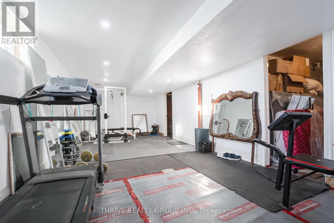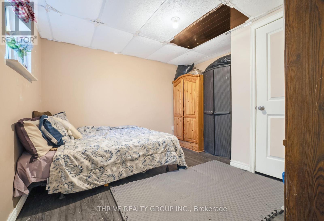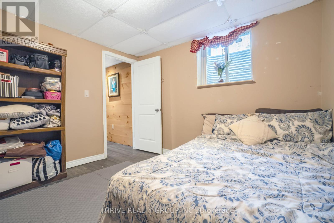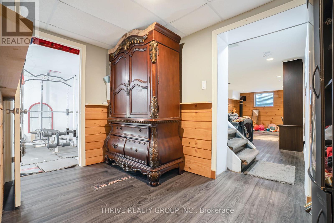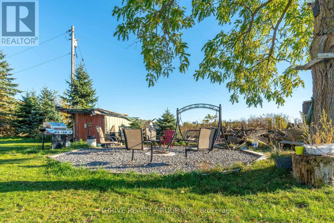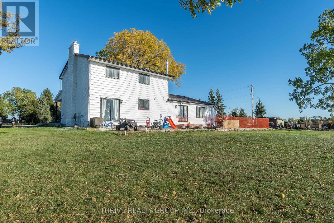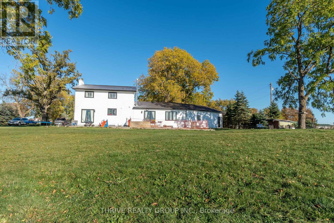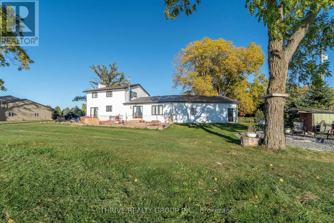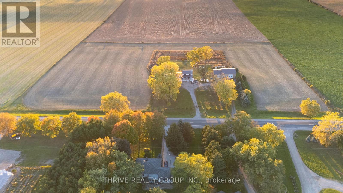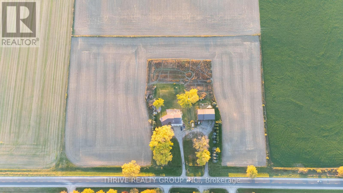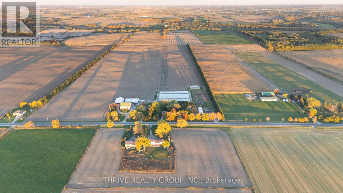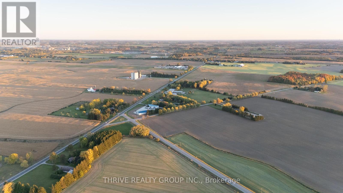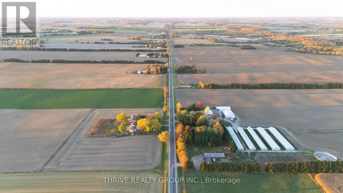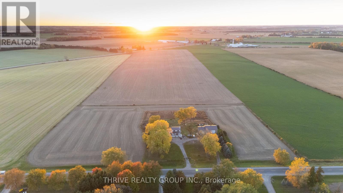1982 Road 163 Road Perth South, Ontario N4X 1C4
$1,579,000
Nestled just minutes northwest of St. Mary's, this charming hobby farm offers over 10 acres of prime countryside living. The home is thoughtfully positioned near the center of the property, surrounded by approximately 8 acres of workable land and a mature yard with trees that provide privacy and natural beauty. Inside, the house features a spacious open-concept kitchen and dining area, recently upgraded and filled with natural light from a large picture window overlooking the front yard. A rear mudroom and laundry area connect to the attached double garage, while upstairs you'll find four comfortable bedrooms and a newly renovated three-piece bathroom. The finished lower level includes a cozy rec room with a freestanding fireplace and wood bar, a personal gym, and a storage room with direct access to the garage. Beyond the home, a standout feature is the detached heated barn/shop measuring 40 by 40 feet, equipped with overhead radiant gas heat, high-clearance ceilings, and a large roll-up door. Attached to this is a 40 by 24 foot workshop with running water, a compost toilet, and a full office space with kitchenette - perfect for a home-based business, woodworking, or vehicle restoration. With unobstructed sunset views from the rear windows and a peaceful setting in Southern Perth County, this rare rural property offers both comfort and versatility. A true opportunity to live, work, and thrive in the countryside. (id:53488)
Property Details
| MLS® Number | X12466045 |
| Property Type | Agriculture |
| Neigbourhood | Missouri |
| Community Name | Blanshard |
| Equipment Type | Water Heater, Water Softener |
| Farm Type | Farm |
| Features | Flat Site, Lighting, Sump Pump |
| Parking Space Total | 50 |
| Rental Equipment Type | Water Heater, Water Softener |
Building
| Bathroom Total | 2 |
| Bedrooms Above Ground | 4 |
| Bedrooms Below Ground | 1 |
| Bedrooms Total | 5 |
| Appliances | Garage Door Opener Remote(s), Water Heater, Water Softener, Dishwasher, Dryer, Stove, Washer, Refrigerator |
| Basement Development | Finished |
| Basement Features | Separate Entrance |
| Basement Type | N/a (finished) |
| Cooling Type | Central Air Conditioning |
| Exterior Finish | Brick, Vinyl Siding |
| Fireplace Present | Yes |
| Fireplace Total | 2 |
| Flooring Type | Hardwood, Vinyl, Laminate |
| Heating Fuel | Natural Gas |
| Heating Type | Forced Air |
| Stories Total | 2 |
| Size Interior | 2,000 - 2,500 Ft2 |
Parking
| Detached Garage | |
| Garage |
Land
| Acreage | Yes |
| Landscape Features | Landscaped |
| Sewer | Septic System |
| Size Depth | 544 Ft ,6 In |
| Size Frontage | 800 Ft |
| Size Irregular | 800 X 544.5 Ft ; 545.8ft X 801.9ft X 545.82ft X 801.9ft |
| Size Total Text | 800 X 544.5 Ft ; 545.8ft X 801.9ft X 545.82ft X 801.9ft|10 - 24.99 Acres |
| Zoning Description | Agri |
Rooms
| Level | Type | Length | Width | Dimensions |
|---|---|---|---|---|
| Second Level | Primary Bedroom | 3.66 m | 3.66 m | 3.66 m x 3.66 m |
| Second Level | Bedroom 2 | 3.66 m | 2.74 m | 3.66 m x 2.74 m |
| Second Level | Bedroom 3 | 3.55 m | 2.74 m | 3.55 m x 2.74 m |
| Second Level | Bedroom 4 | 3.05 m | 2.74 m | 3.05 m x 2.74 m |
| Basement | Bedroom 5 | 3.45 m | 3.17 m | 3.45 m x 3.17 m |
| Basement | Exercise Room | 7.62 m | 4.57 m | 7.62 m x 4.57 m |
| Basement | Recreational, Games Room | 7.62 m | 3.35 m | 7.62 m x 3.35 m |
| Main Level | Foyer | 3.66 m | 2.74 m | 3.66 m x 2.74 m |
| Main Level | Living Room | 8.53 m | 3.96 m | 8.53 m x 3.96 m |
| Main Level | Kitchen | 3.66 m | 3.48 m | 3.66 m x 3.48 m |
| Main Level | Dining Room | 5.49 m | 3.35 m | 5.49 m x 3.35 m |
| Main Level | Laundry Room | 4.27 m | 3.05 m | 4.27 m x 3.05 m |
Utilities
| Electricity | Installed |
https://www.realtor.ca/real-estate/28997282/1982-road-163-road-perth-south-blanshard-blanshard
Contact Us
Contact us for more information
Jatinder Dhillon
Salesperson
(519) 808-0449
660 Maitland Street
London, Ontario N5Y 2V8
(519) 204-5055
Contact Melanie & Shelby Pearce
Sales Representative for Royal Lepage Triland Realty, Brokerage
YOUR LONDON, ONTARIO REALTOR®

Melanie Pearce
Phone: 226-268-9880
You can rely on us to be a realtor who will advocate for you and strive to get you what you want. Reach out to us today- We're excited to hear from you!

Shelby Pearce
Phone: 519-639-0228
CALL . TEXT . EMAIL
Important Links
MELANIE PEARCE
Sales Representative for Royal Lepage Triland Realty, Brokerage
© 2023 Melanie Pearce- All rights reserved | Made with ❤️ by Jet Branding
