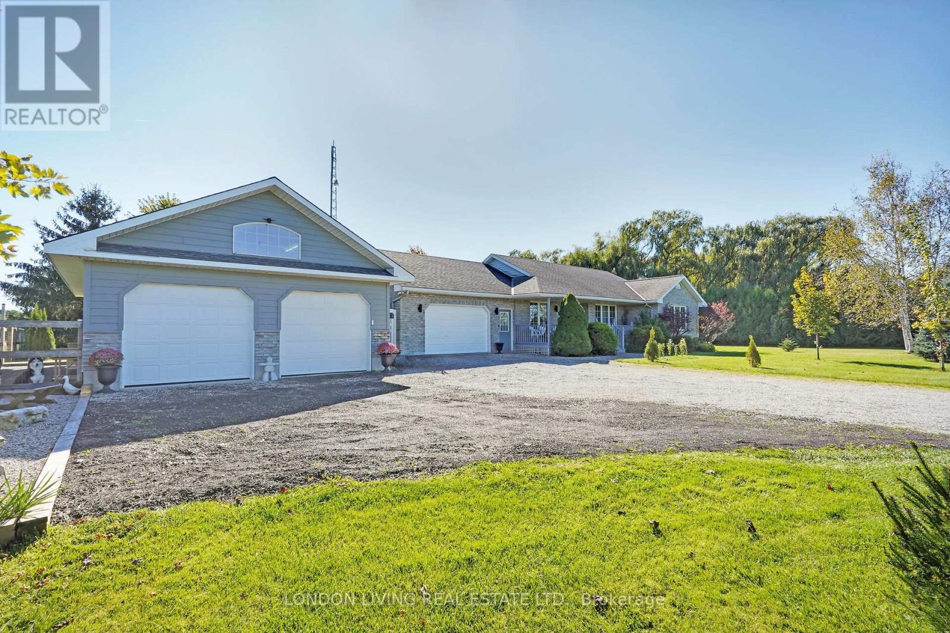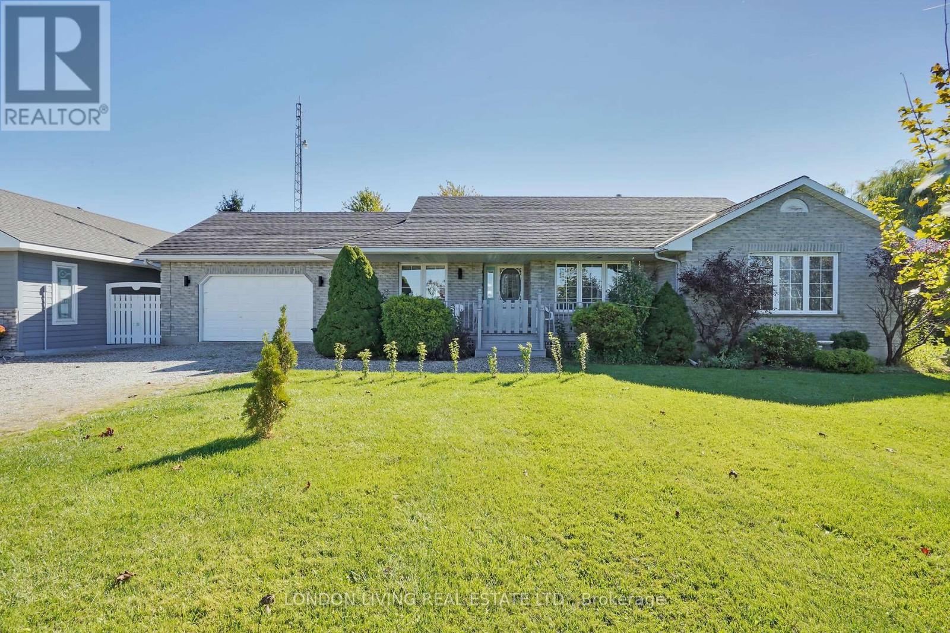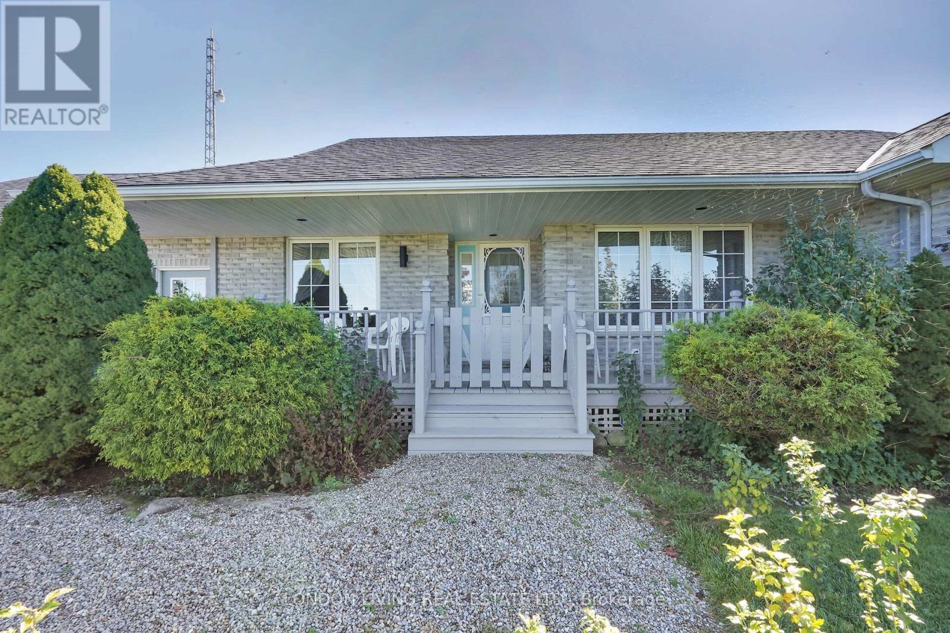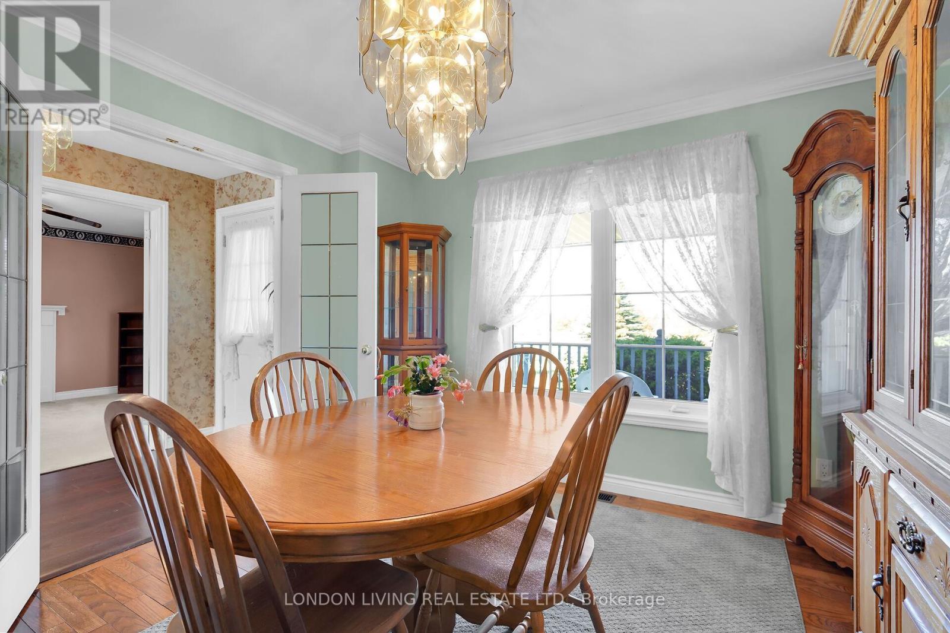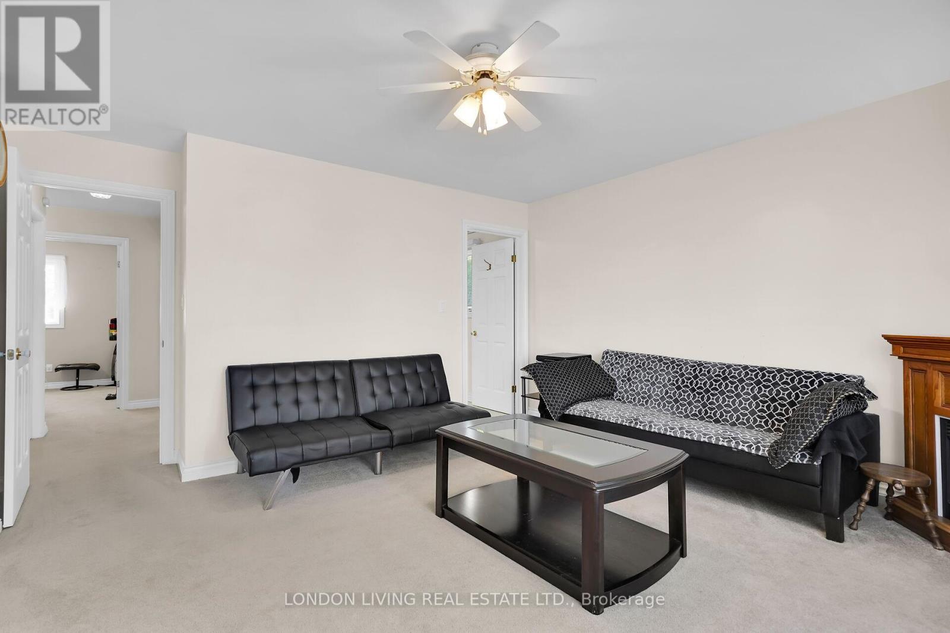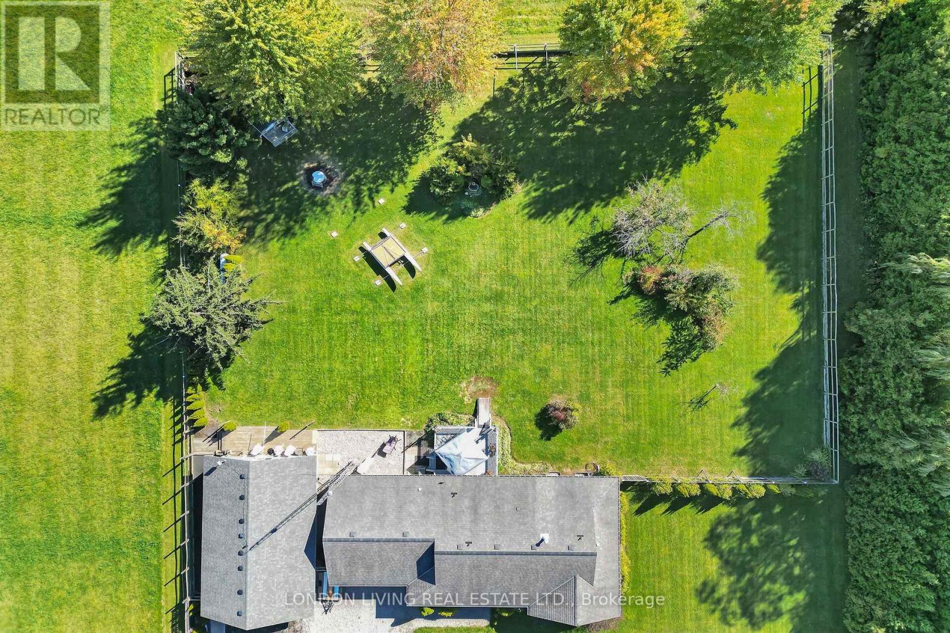19853 Talbot Line West Elgin, Ontario N0L 2C0
$699,900
Take me home Country Road! Sweet serenity. Escape to your own peaceful country retreat. Stunning country property with just over 1 acre. This spacious 3 bedrooms, 1.5 bath ranch features gracious living/dining room, master bedroom with cheater ensuite, eat-in kitchen and main floor laundry. Unfinished lower level is approximately 1,100 sq.ft with rough-in 4 piece bath and is waiting for your personal touch. Attached 1.5 car garage with a bonus workshop (905 sq.ft.) providing ample room for storage. Whether youre an avid gardener or a DIY enthusiast, this workshop offers the ideal space for pursuing your passions and projects. Overall, this stunning country property provides the perfect balance of privacy peaceful retreat to call home. Dont miss your chance to escape the hustle and bustle of city living and enjoy the peace and quiet of country life. Experience the beauty of this stunning country property today! Heat is approximately $775-$800 per year and Hydro approximately $2,200 per year. (id:53488)
Property Details
| MLS® Number | X9492998 |
| Property Type | Single Family |
| Community Name | Rodney |
| AmenitiesNearBy | Beach |
| Features | Sump Pump |
| ParkingSpaceTotal | 15 |
| Structure | Patio(s), Workshop |
Building
| BathroomTotal | 2 |
| BedroomsAboveGround | 3 |
| BedroomsTotal | 3 |
| Appliances | Water Heater, Water Treatment |
| ArchitecturalStyle | Bungalow |
| BasementDevelopment | Unfinished |
| BasementType | Full (unfinished) |
| ConstructionStyleAttachment | Detached |
| CoolingType | Central Air Conditioning |
| ExteriorFinish | Brick |
| FoundationType | Concrete |
| HalfBathTotal | 1 |
| HeatingFuel | Propane |
| HeatingType | Forced Air |
| StoriesTotal | 1 |
| Type | House |
Parking
| Attached Garage |
Land
| Acreage | No |
| LandAmenities | Beach |
| LandscapeFeatures | Landscaped |
| Sewer | Septic System |
| SizeFrontage | 178 Ft ,7 In |
| SizeIrregular | 178.6 Ft |
| SizeTotalText | 178.6 Ft |
| ZoningDescription | A2 |
Rooms
| Level | Type | Length | Width | Dimensions |
|---|---|---|---|---|
| Main Level | Family Room | 4.3 m | 4 m | 4.3 m x 4 m |
| Main Level | Dining Room | 3.7 m | 3.4 m | 3.7 m x 3.4 m |
| Main Level | Kitchen | 2.7 m | 3.3 m | 2.7 m x 3.3 m |
| Main Level | Primary Bedroom | 3.9 m | 4.2 m | 3.9 m x 4.2 m |
| Main Level | Bedroom | 3.8 m | 2.8 m | 3.8 m x 2.8 m |
| Main Level | Bedroom | 2.7 m | 3.3 m | 2.7 m x 3.3 m |
Utilities
| Cable | Installed |
https://www.realtor.ca/real-estate/27566815/19853-talbot-line-west-elgin-rodney-rodney
Interested?
Contact us for more information
Diane Gordon
Salesperson
Ainsley Gordon
Broker of Record
Contact Melanie & Shelby Pearce
Sales Representative for Royal Lepage Triland Realty, Brokerage
YOUR LONDON, ONTARIO REALTOR®

Melanie Pearce
Phone: 226-268-9880
You can rely on us to be a realtor who will advocate for you and strive to get you what you want. Reach out to us today- We're excited to hear from you!

Shelby Pearce
Phone: 519-639-0228
CALL . TEXT . EMAIL
MELANIE PEARCE
Sales Representative for Royal Lepage Triland Realty, Brokerage
© 2023 Melanie Pearce- All rights reserved | Made with ❤️ by Jet Branding
