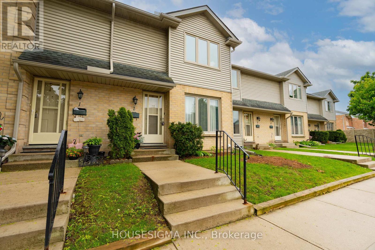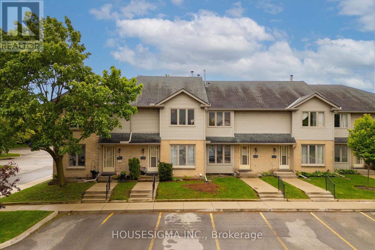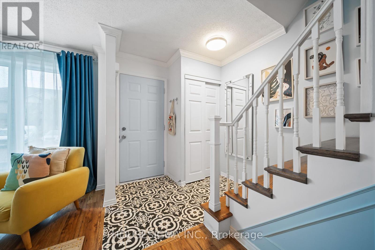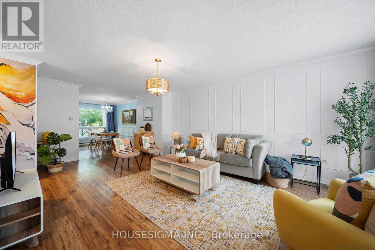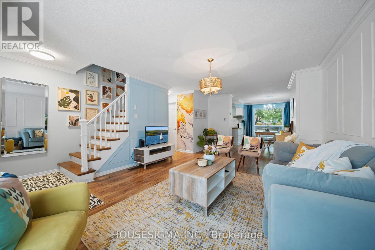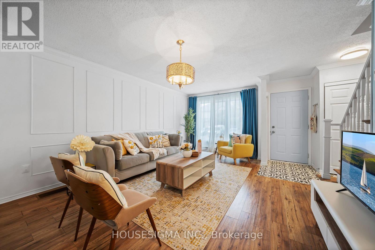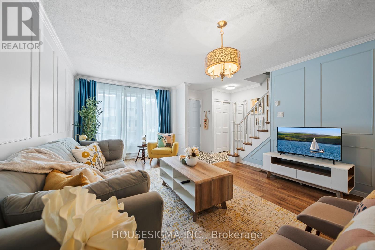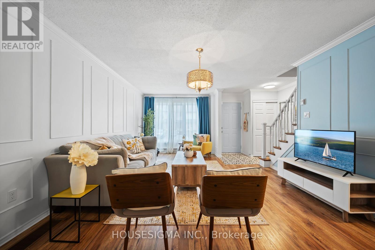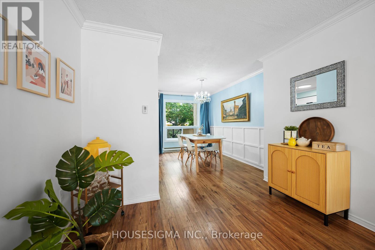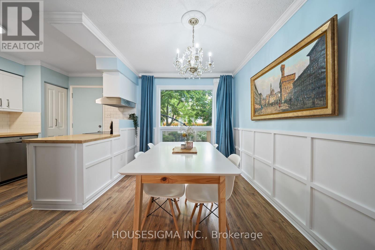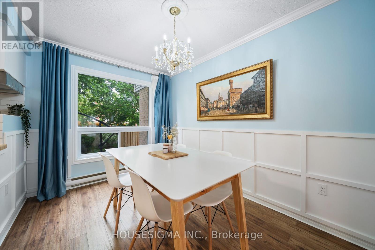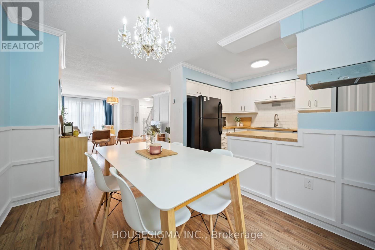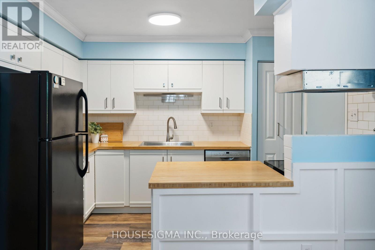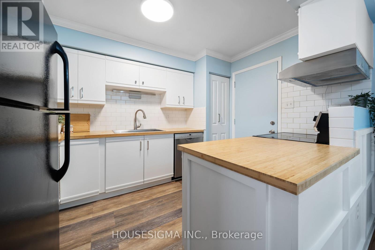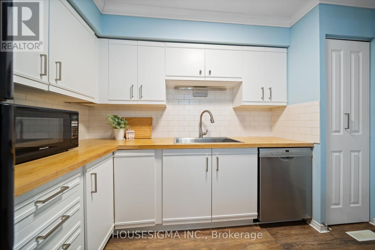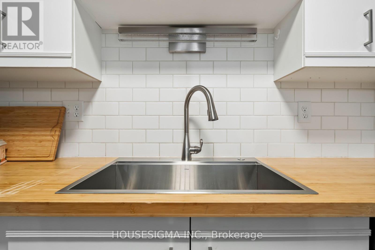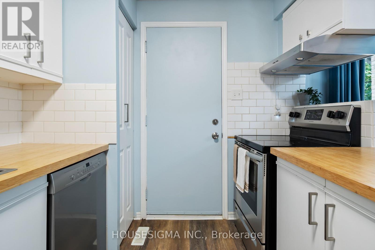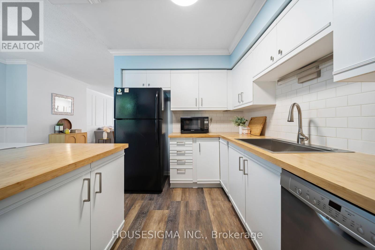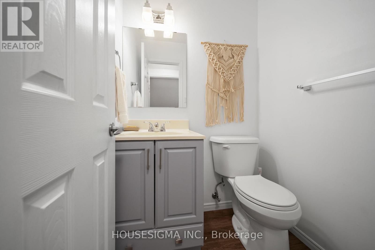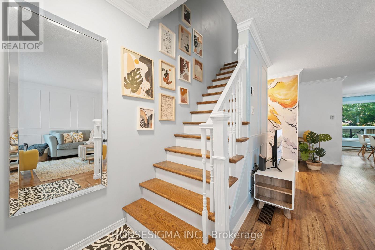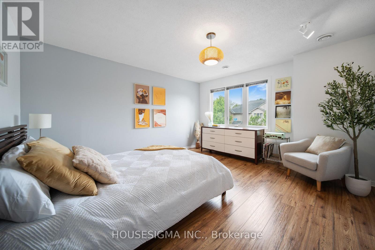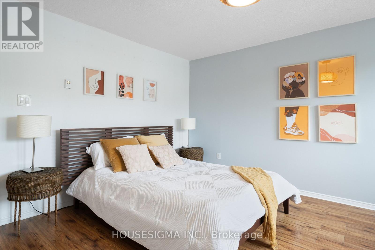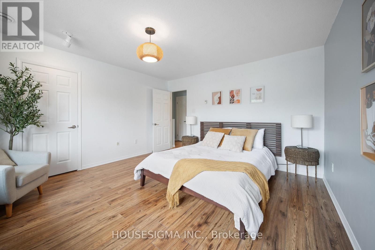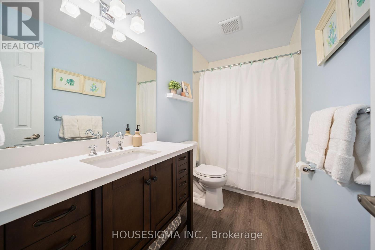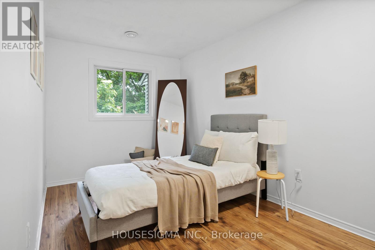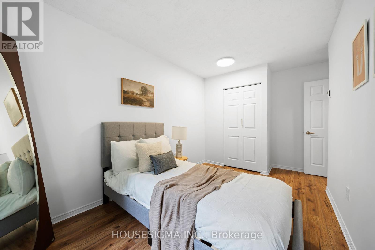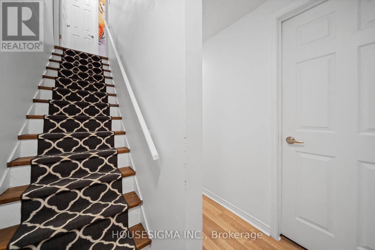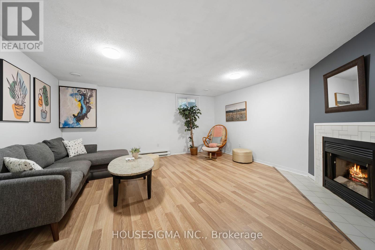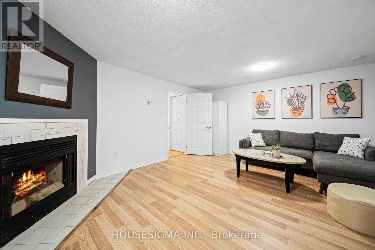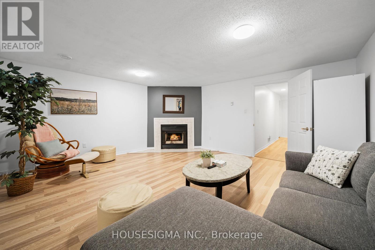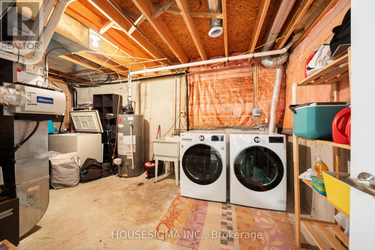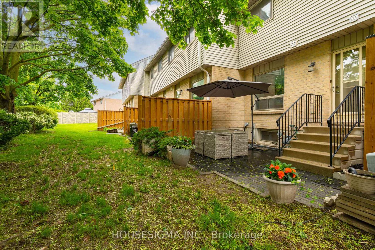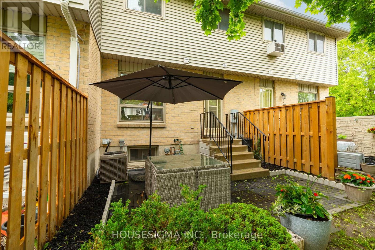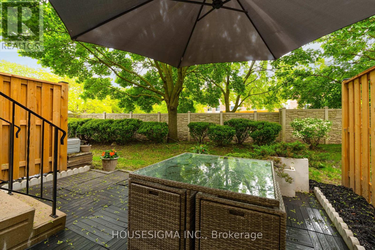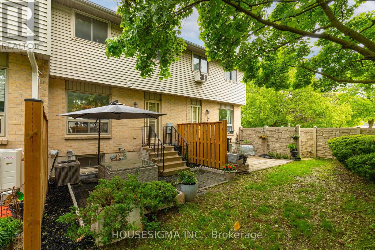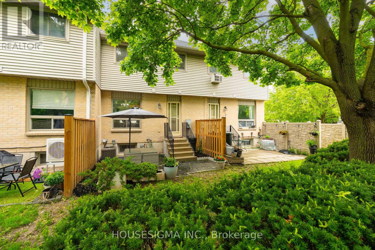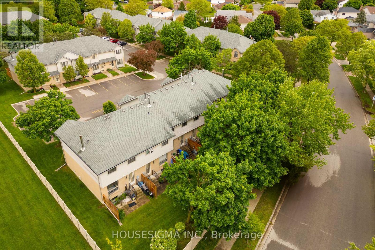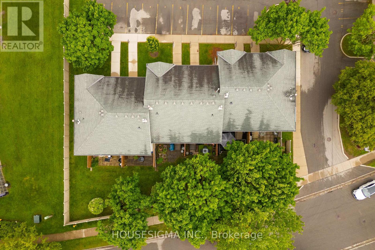2 - 1290 Bentley Drive London East, Ontario N5V 4M3
$419,000Maintenance, Insurance, Common Area Maintenance
$410 Monthly
Maintenance, Insurance, Common Area Maintenance
$410 MonthlyStep into a home thats equal parts charm and character, where timeless midcentury modern design meets thoughtful updates and everyday functionality. This beautifully maintained 3-bedroom, 1.5-bath condo townhome is a rare find warm, welcoming, and completely move-in ready. Inside, you'll find clean architectural lines, natural light, and just the right blend of retro flair and modern touches. The spacious layout offers comfortable living and dining areas, an updated kitchen, and three well-sized bedrooms, perfect for families, professionals, or anyone looking for a little extra room to grow. Key upgrades include a 2018 A/C and newer appliances (dishwasher, washer, and dryer all under three years old), so the big stuff is already taken care of. The backyard looks amazing and has been professionally landscaped and is incredibly private, its your own hidden escape complete with a beautifully finished patio ideal for summer dinners, morning coffees, or simply unwinding in peace. With two dedicated parking spots, easy access to public transit, and schools just steps away, this home delivers on location, style, and lifestyle. A true gem for those who value design, comfort, and convenience in equal measure. (id:53488)
Property Details
| MLS® Number | X12172787 |
| Property Type | Single Family |
| Community Name | East D |
| Amenities Near By | Place Of Worship, Park, Schools, Public Transit |
| Community Features | Pet Restrictions, School Bus |
| Equipment Type | Water Heater |
| Parking Space Total | 2 |
| Rental Equipment Type | Water Heater |
| Structure | Patio(s) |
| View Type | City View |
Building
| Bathroom Total | 2 |
| Bedrooms Above Ground | 3 |
| Bedrooms Total | 3 |
| Age | 31 To 50 Years |
| Appliances | Water Heater, Water Meter, Dishwasher, Dryer, Stove, Washer, Refrigerator |
| Basement Development | Partially Finished |
| Basement Type | N/a (partially Finished) |
| Cooling Type | Central Air Conditioning |
| Exterior Finish | Brick, Vinyl Siding |
| Fire Protection | Smoke Detectors |
| Half Bath Total | 1 |
| Heating Fuel | Natural Gas |
| Heating Type | Forced Air |
| Stories Total | 2 |
| Size Interior | 1,200 - 1,399 Ft2 |
| Type | Row / Townhouse |
Parking
| No Garage |
Land
| Acreage | No |
| Land Amenities | Place Of Worship, Park, Schools, Public Transit |
| Zoning Description | R5-4 |
Rooms
| Level | Type | Length | Width | Dimensions |
|---|---|---|---|---|
| Second Level | Bedroom 3 | 2.97 m | 4.64 m | 2.97 m x 4.64 m |
| Second Level | Bedroom 2 | 2.54 m | 3.57 m | 2.54 m x 3.57 m |
| Second Level | Bedroom | 4.03 m | 4.39 m | 4.03 m x 4.39 m |
| Second Level | Bathroom | 2.97 m | 1.51 m | 2.97 m x 1.51 m |
| Basement | Recreational, Games Room | 5.08 m | 4.38 m | 5.08 m x 4.38 m |
| Basement | Utility Room | 3.06 m | 5.39 m | 3.06 m x 5.39 m |
| Main Level | Kitchen | 2.53 m | 3.4 m | 2.53 m x 3.4 m |
| Main Level | Living Room | 5.08 m | 6.47 m | 5.08 m x 6.47 m |
| Main Level | Dining Room | 2.55 m | 3.4 m | 2.55 m x 3.4 m |
| Main Level | Bathroom | 1.46 m | 1.28 m | 1.46 m x 1.28 m |
https://www.realtor.ca/real-estate/28365424/2-1290-bentley-drive-london-east-east-d-east-d
Contact Us
Contact us for more information
Kendrick Blancher
Salesperson
www.facebook.com/profile.php?id=100067095220239
www.linkedin.com/in/kendrick-blancher-6b9b17126/
380 Wellington St. Unit Hs1
London, Ontario N6A 5B5
(888) 524-7297
Contact Melanie & Shelby Pearce
Sales Representative for Royal Lepage Triland Realty, Brokerage
YOUR LONDON, ONTARIO REALTOR®

Melanie Pearce
Phone: 226-268-9880
You can rely on us to be a realtor who will advocate for you and strive to get you what you want. Reach out to us today- We're excited to hear from you!

Shelby Pearce
Phone: 519-639-0228
CALL . TEXT . EMAIL
Important Links
MELANIE PEARCE
Sales Representative for Royal Lepage Triland Realty, Brokerage
© 2023 Melanie Pearce- All rights reserved | Made with ❤️ by Jet Branding
