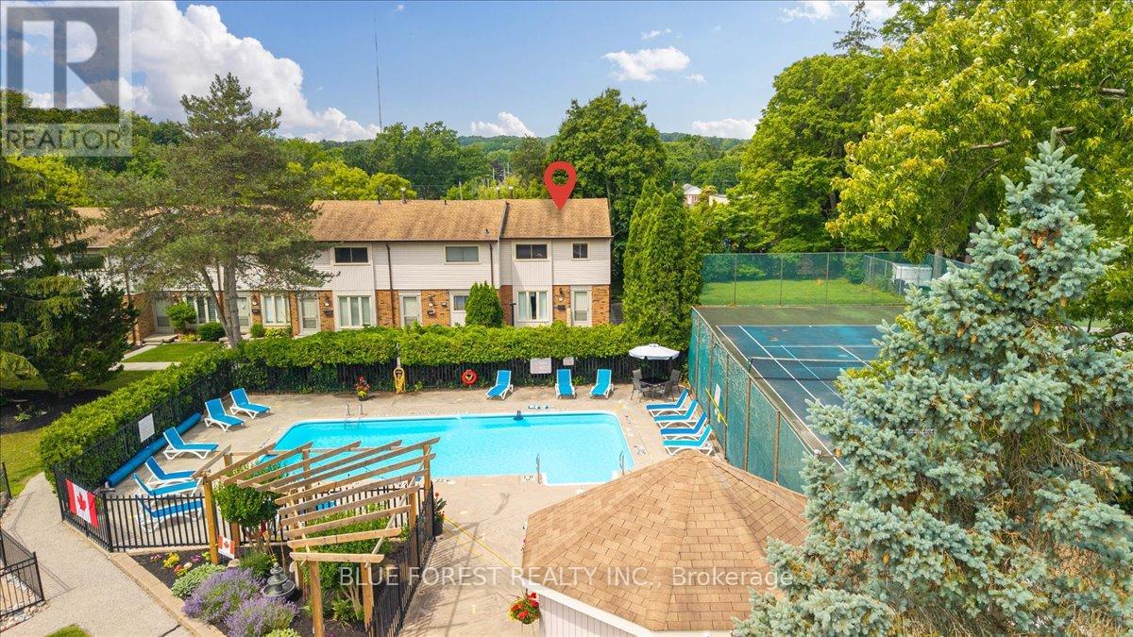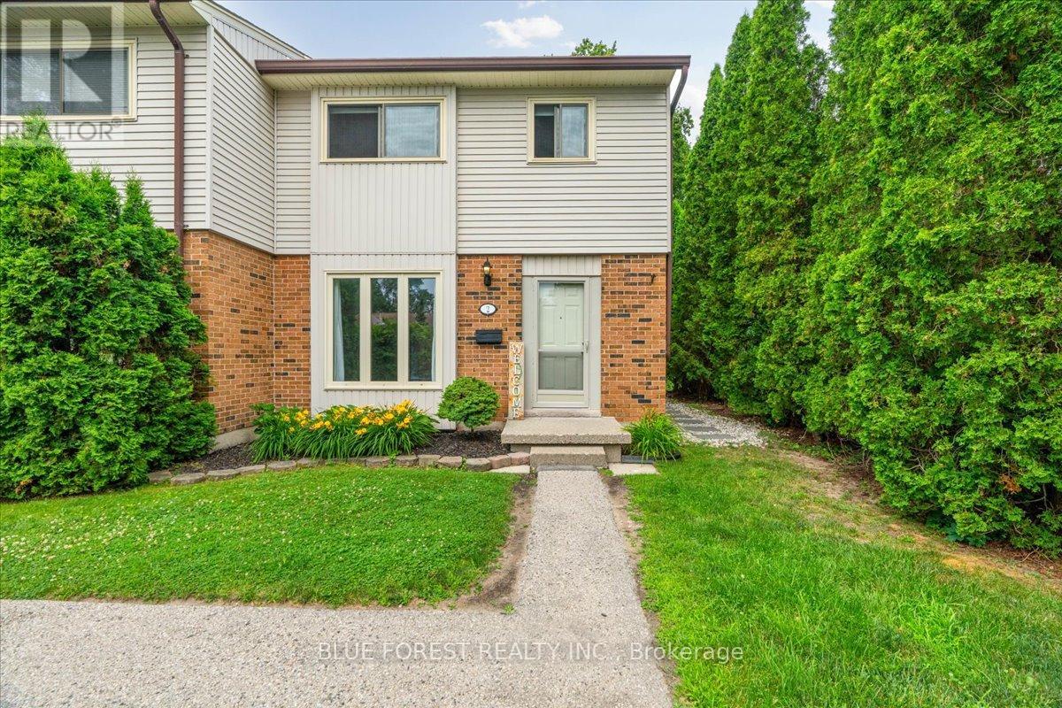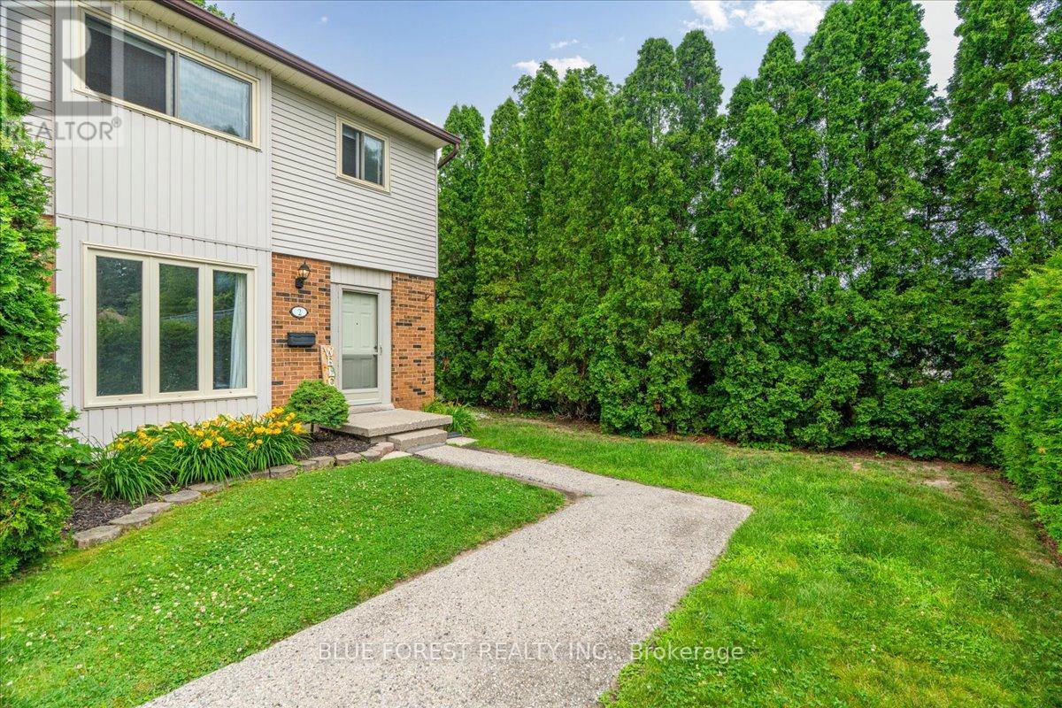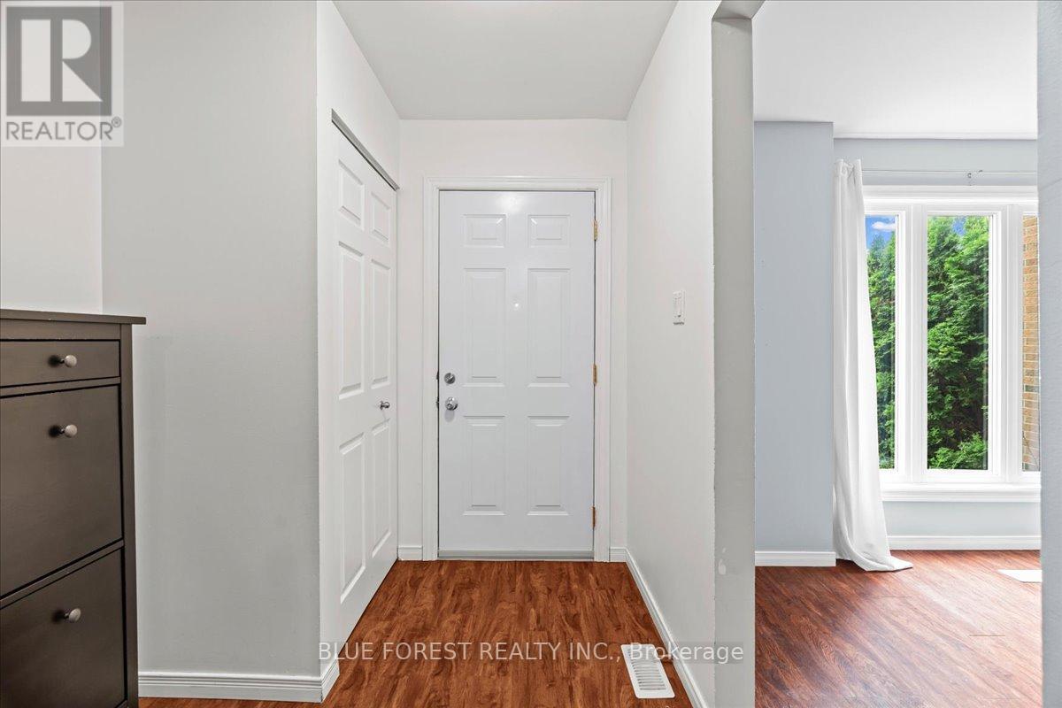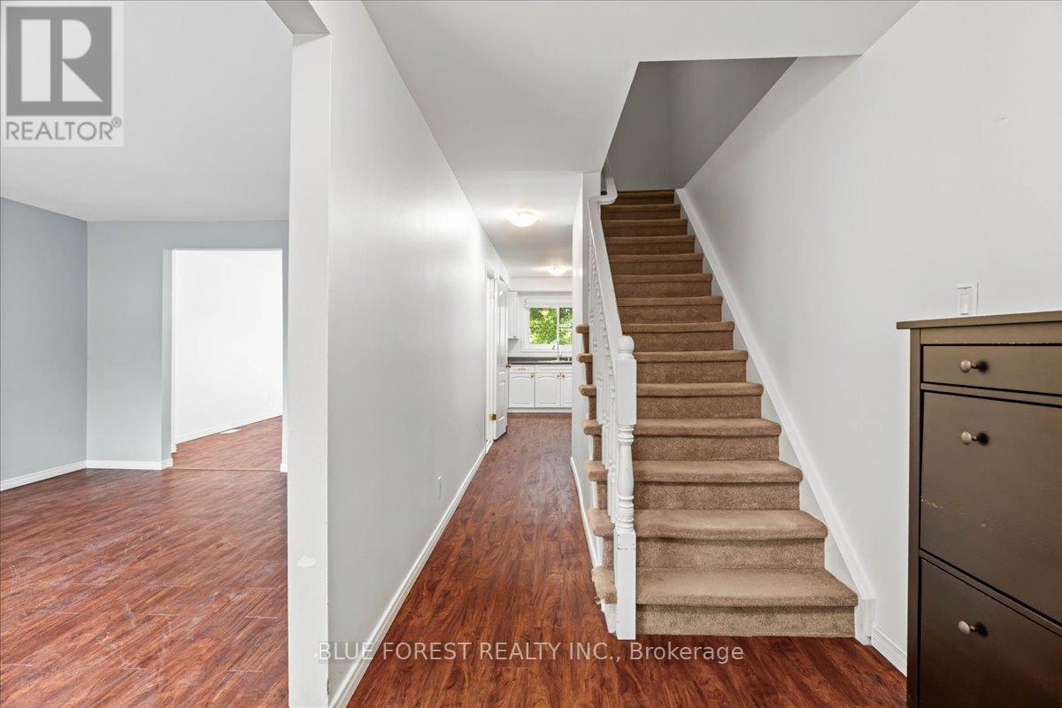2 - 1328 Commissioners Road W London South, Ontario N6K 2Y6
$429,900Maintenance, Insurance, Parking
$352 Monthly
Maintenance, Insurance, Parking
$352 MonthlyA rare 4 bedroom end unit located in The Westwood Village complex in one of London's BEST neighbourhoods, Byron! This complex is cared for by award winning Dickenson Property Management. Byron is known for its prime location just steps to London's largest and most beloved Springbank Park, top rated schools, its strong sense of community and upscale feel. Convenient shopping strip right at your gates - pop out anytime for you morning coffee or dinner with friends. This home stands out in every way, built larger than most units in this complex. It has a finished basement with plenty of storage and a separate laundry room. BBQ and unwind in your private backyard patio with extra storage shed. This unit offers lots of space and potential to update to your style. Residents enjoy outdoor amenities like an outdoor gated swimming pool and tennis/pickleball court, all while keeping condo fees and property taxes affordable. What a great opportunity to get into one of London's most sought after neighbourhoods at an affordable price. Perfect for savvy investors or first time homebuyer families, book your showing today! (id:53488)
Open House
This property has open houses!
2:00 pm
Ends at:4:00 pm
Property Details
| MLS® Number | X12255696 |
| Property Type | Single Family |
| Community Name | South B |
| Amenities Near By | Place Of Worship, Schools, Public Transit, Park |
| Community Features | Pet Restrictions, School Bus |
| Equipment Type | Water Heater |
| Features | Flat Site, Conservation/green Belt, Lighting |
| Parking Space Total | 1 |
| Pool Type | Outdoor Pool |
| Rental Equipment Type | Water Heater |
| Structure | Playground, Squash & Raquet Court, Patio(s) |
Building
| Bathroom Total | 3 |
| Bedrooms Above Ground | 4 |
| Bedrooms Total | 4 |
| Amenities | Visitor Parking |
| Appliances | Water Heater, Dishwasher, Dryer, Stove, Washer, Window Coverings, Refrigerator |
| Basement Development | Finished |
| Basement Type | N/a (finished) |
| Cooling Type | Central Air Conditioning |
| Exterior Finish | Brick, Vinyl Siding |
| Foundation Type | Poured Concrete |
| Half Bath Total | 1 |
| Heating Fuel | Natural Gas |
| Heating Type | Forced Air |
| Stories Total | 2 |
| Size Interior | 1,200 - 1,399 Ft2 |
| Type | Row / Townhouse |
Parking
| No Garage |
Land
| Acreage | No |
| Land Amenities | Place Of Worship, Schools, Public Transit, Park |
| Landscape Features | Landscaped |
| Zoning Description | R5-3 |
https://www.realtor.ca/real-estate/28543808/2-1328-commissioners-road-w-london-south-south-b-south-b
Contact Us
Contact us for more information
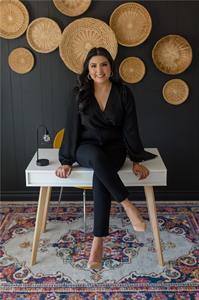
Keshia Moreira
Salesperson
www.facebook.com/keshiamoreira
www.linkedin.com/in/keshia-moreira-a9aa446b/
931 Oxford Street East
London, Ontario N5Y 3K1
(519) 649-1888
(519) 649-1888
www.soldbyblue.ca/

Mark Principe
Salesperson
931 Oxford Street East
London, Ontario N5Y 3K1
(519) 649-1888
(519) 649-1888
www.soldbyblue.ca/
Contact Melanie & Shelby Pearce
Sales Representative for Royal Lepage Triland Realty, Brokerage
YOUR LONDON, ONTARIO REALTOR®

Melanie Pearce
Phone: 226-268-9880
You can rely on us to be a realtor who will advocate for you and strive to get you what you want. Reach out to us today- We're excited to hear from you!

Shelby Pearce
Phone: 519-639-0228
CALL . TEXT . EMAIL
Important Links
MELANIE PEARCE
Sales Representative for Royal Lepage Triland Realty, Brokerage
© 2023 Melanie Pearce- All rights reserved | Made with ❤️ by Jet Branding
