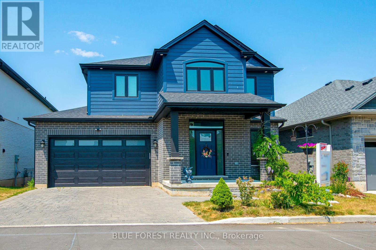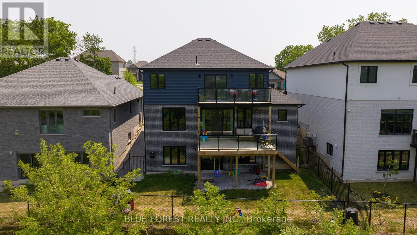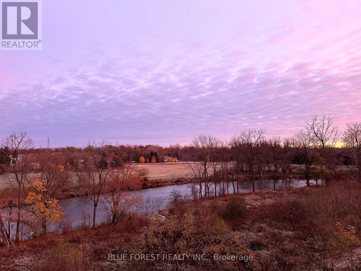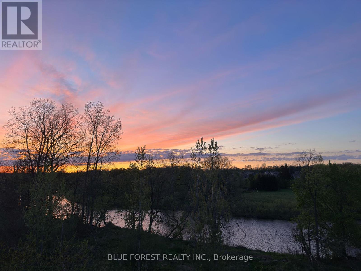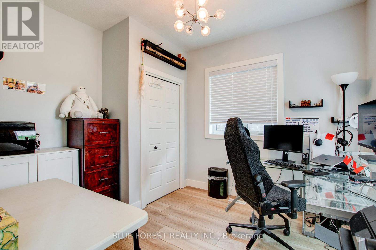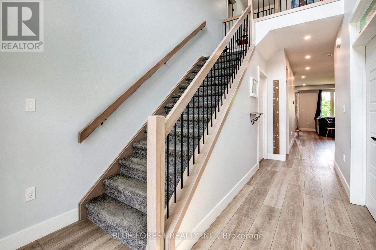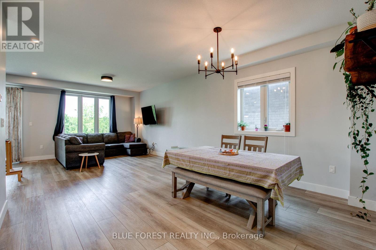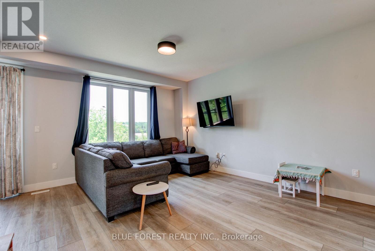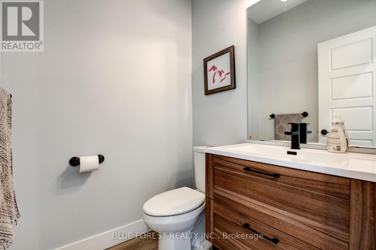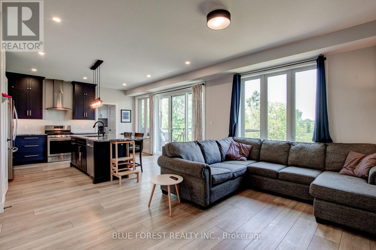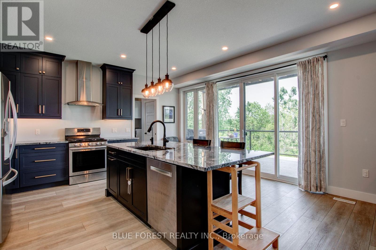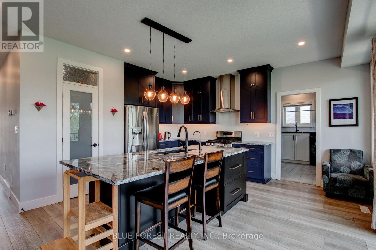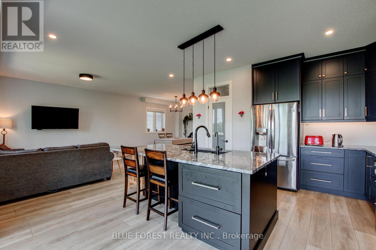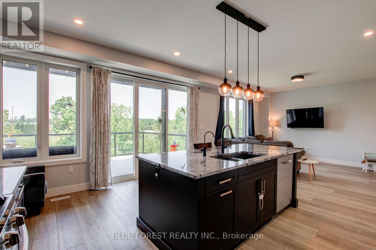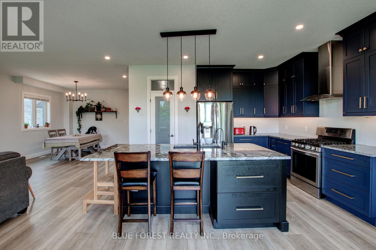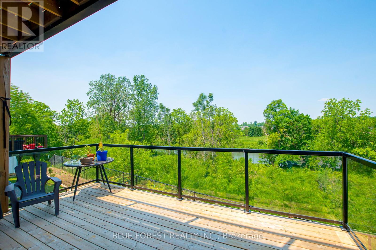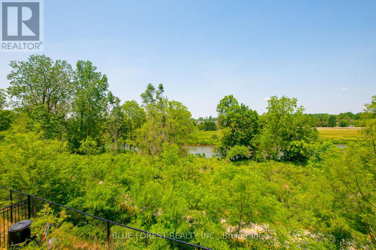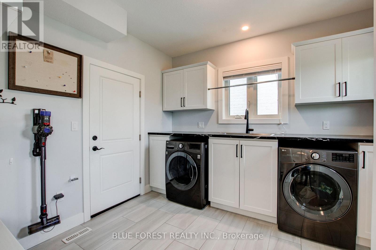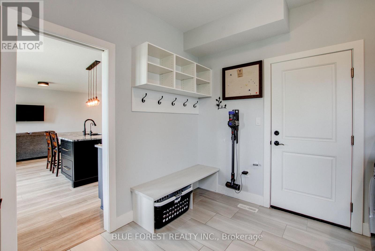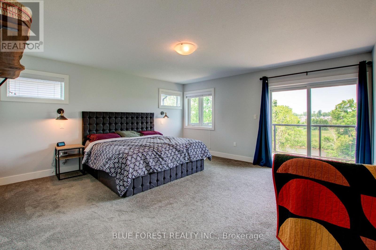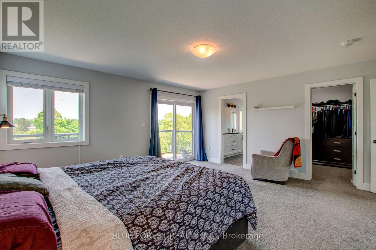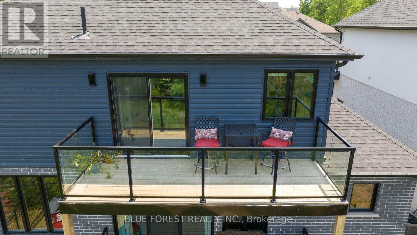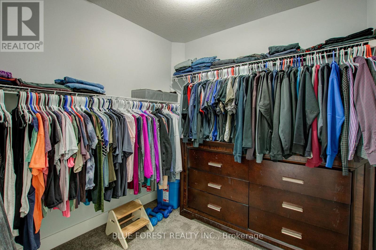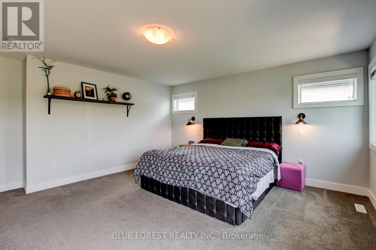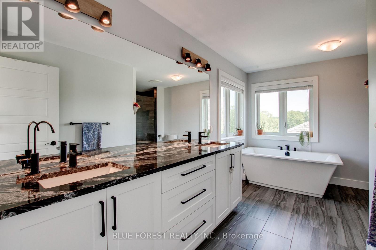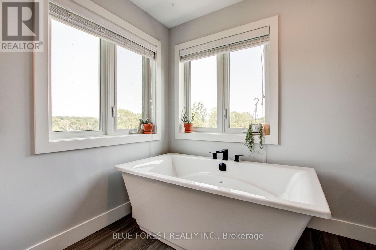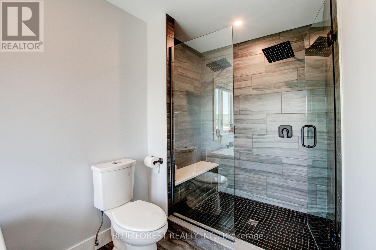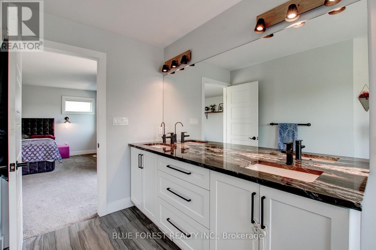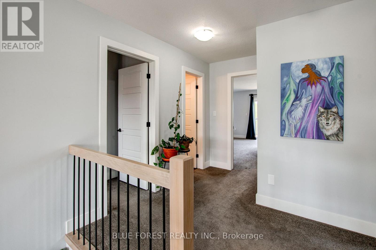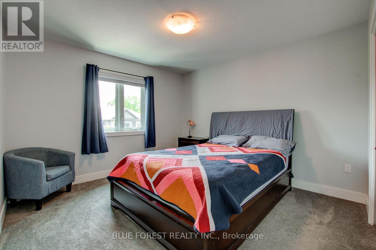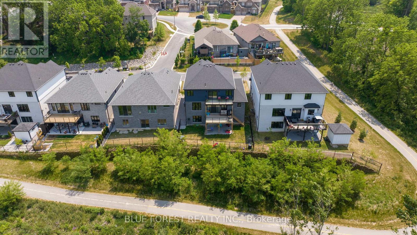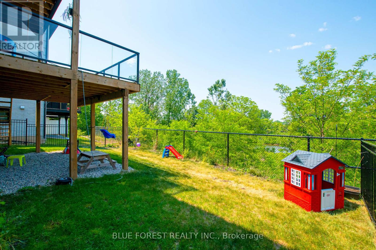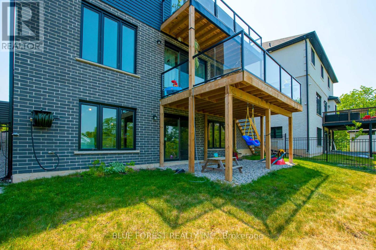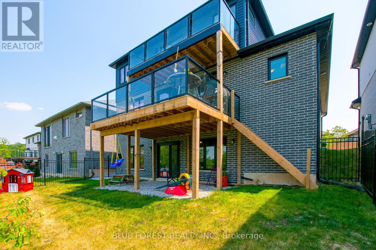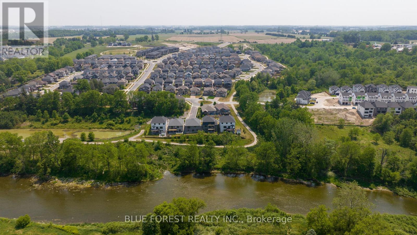2 - 2810 Sheffield Place London, Ontario N6M 0E5
$859,900Maintenance, Common Area Maintenance
$220 Monthly
Maintenance, Common Area Maintenance
$220 MonthlyThis remarkable property offers a truly exceptional living experience with its stunning features & breathtaking view of the water & forest. Situated in the affluent Victoria On The River neighbourhood, this fully upgraded, 5 bed, 2.5 bath home boasts 2400 sqft above grade. The main level features an open-concept design, allowing for seamless flow between the living, dining & kitchen areas. The kitchen with granite countertops, stainless steel appliances & walk in pantry with direct access to the deck overlooking the water. The primary bedroom is a true oasis, featuring a luxurious five-piece ensuite bathroom with double showers & soaker tub, a walk-in closet & a private terrace that overlooks the Thames River & the lush greenery beyond. The walk-out basement presents an exciting opportunity for customization, with its separate entry & ample potential to create additional living space or a private in-law suite. (id:53488)
Property Details
| MLS® Number | X11982971 |
| Property Type | Single Family |
| Community Name | South U |
| Community Features | Pet Restrictions |
| Features | Backs On Greenbelt, Lighting, Balcony, In Suite Laundry, Sump Pump |
| Parking Space Total | 4 |
| Structure | Deck, Porch |
| View Type | River View |
Building
| Bathroom Total | 3 |
| Bedrooms Above Ground | 5 |
| Bedrooms Total | 5 |
| Age | 0 To 5 Years |
| Appliances | Garage Door Opener Remote(s), Water Heater - Tankless, Dishwasher, Dryer, Garage Door Opener, Range, Stove, Washer, Window Coverings, Refrigerator |
| Basement Development | Unfinished |
| Basement Type | Full (unfinished) |
| Construction Style Attachment | Detached |
| Cooling Type | Central Air Conditioning |
| Exterior Finish | Brick, Vinyl Siding |
| Foundation Type | Poured Concrete |
| Half Bath Total | 1 |
| Heating Fuel | Natural Gas |
| Heating Type | Forced Air |
| Stories Total | 2 |
| Size Interior | 2,250 - 2,499 Ft2 |
| Type | House |
Parking
| Attached Garage | |
| Garage |
Land
| Acreage | No |
| Surface Water | River/stream |
| Zoning Description | R6-2(11) |
Rooms
| Level | Type | Length | Width | Dimensions |
|---|---|---|---|---|
| Second Level | Primary Bedroom | 5.08 m | 4.88 m | 5.08 m x 4.88 m |
| Second Level | Bedroom 2 | 4.34 m | 3.63 m | 4.34 m x 3.63 m |
| Second Level | Bedroom 3 | 3.02 m | 3.48 m | 3.02 m x 3.48 m |
| Second Level | Bedroom 4 | 4.37 m | 3 m | 4.37 m x 3 m |
| Main Level | Bedroom | 3.33 m | 2.84 m | 3.33 m x 2.84 m |
| Main Level | Dining Room | 3.63 m | 3.94 m | 3.63 m x 3.94 m |
| Main Level | Living Room | 4.27 m | 3.94 m | 4.27 m x 3.94 m |
| Main Level | Kitchen | 5 m | 4.27 m | 5 m x 4.27 m |
| Main Level | Mud Room | 3.3 m | 3.02 m | 3.3 m x 3.02 m |
https://www.realtor.ca/real-estate/27939869/2-2810-sheffield-place-london-south-u
Contact Us
Contact us for more information
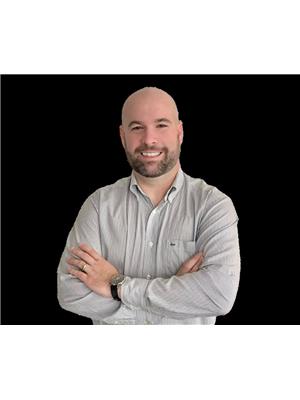
Rick Buncick
Salesperson
(519) 859-6028
www.rickbuncick.com/
www.facebook.com/LondonOntRealEstateAgent/
twitter.com/rickbrealestate
931 Oxford Street East
London, Ontario N5Y 3K1
(519) 649-1888
(519) 649-1888
www.soldbyblue.ca/

Josh Etters
Salesperson
(519) 694-2271
931 Oxford Street East
London, Ontario N5Y 3K1
(519) 649-1888
(519) 649-1888
www.soldbyblue.ca/
Contact Melanie & Shelby Pearce
Sales Representative for Royal Lepage Triland Realty, Brokerage
YOUR LONDON, ONTARIO REALTOR®

Melanie Pearce
Phone: 226-268-9880
You can rely on us to be a realtor who will advocate for you and strive to get you what you want. Reach out to us today- We're excited to hear from you!

Shelby Pearce
Phone: 519-639-0228
CALL . TEXT . EMAIL
Important Links
MELANIE PEARCE
Sales Representative for Royal Lepage Triland Realty, Brokerage
© 2023 Melanie Pearce- All rights reserved | Made with ❤️ by Jet Branding
