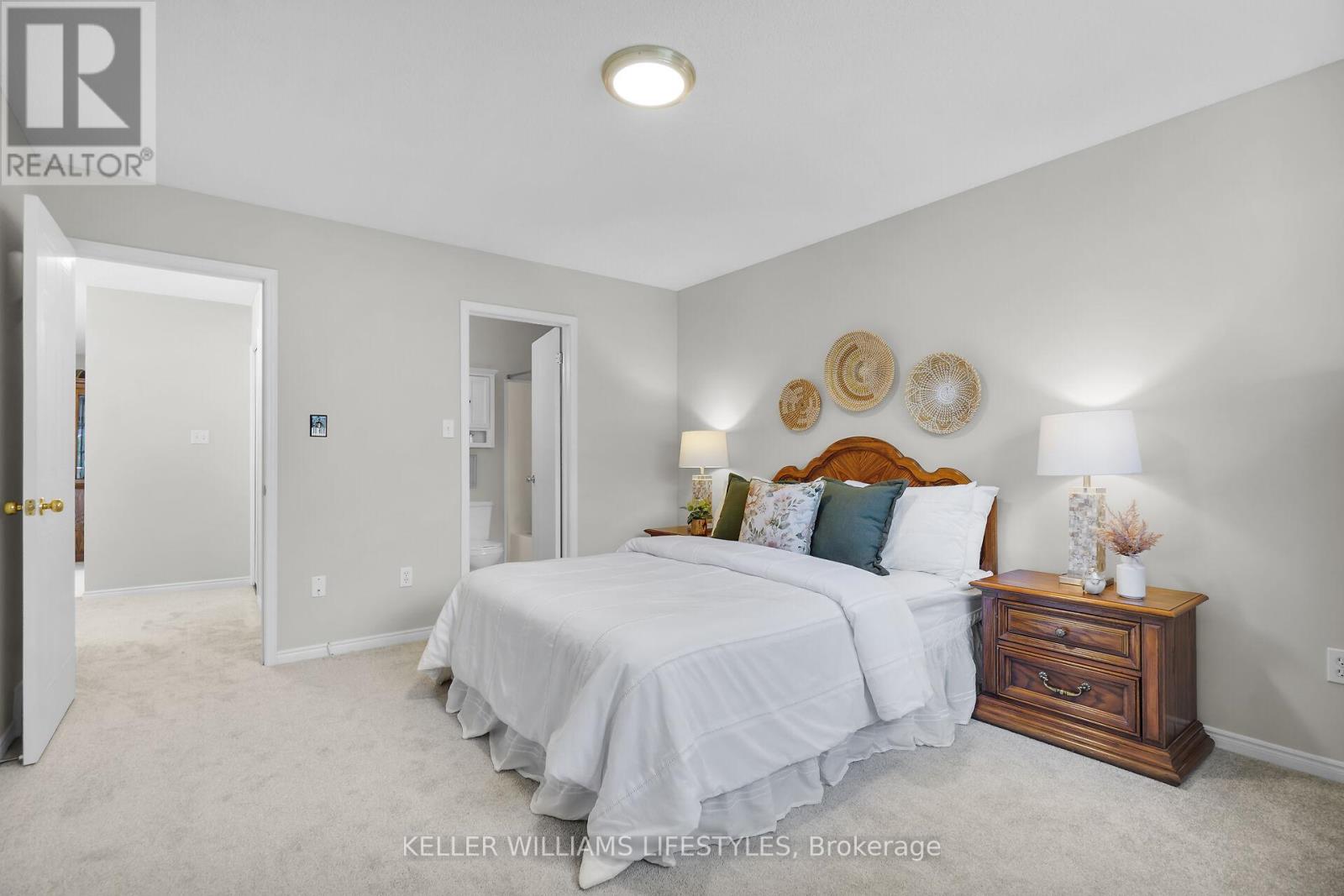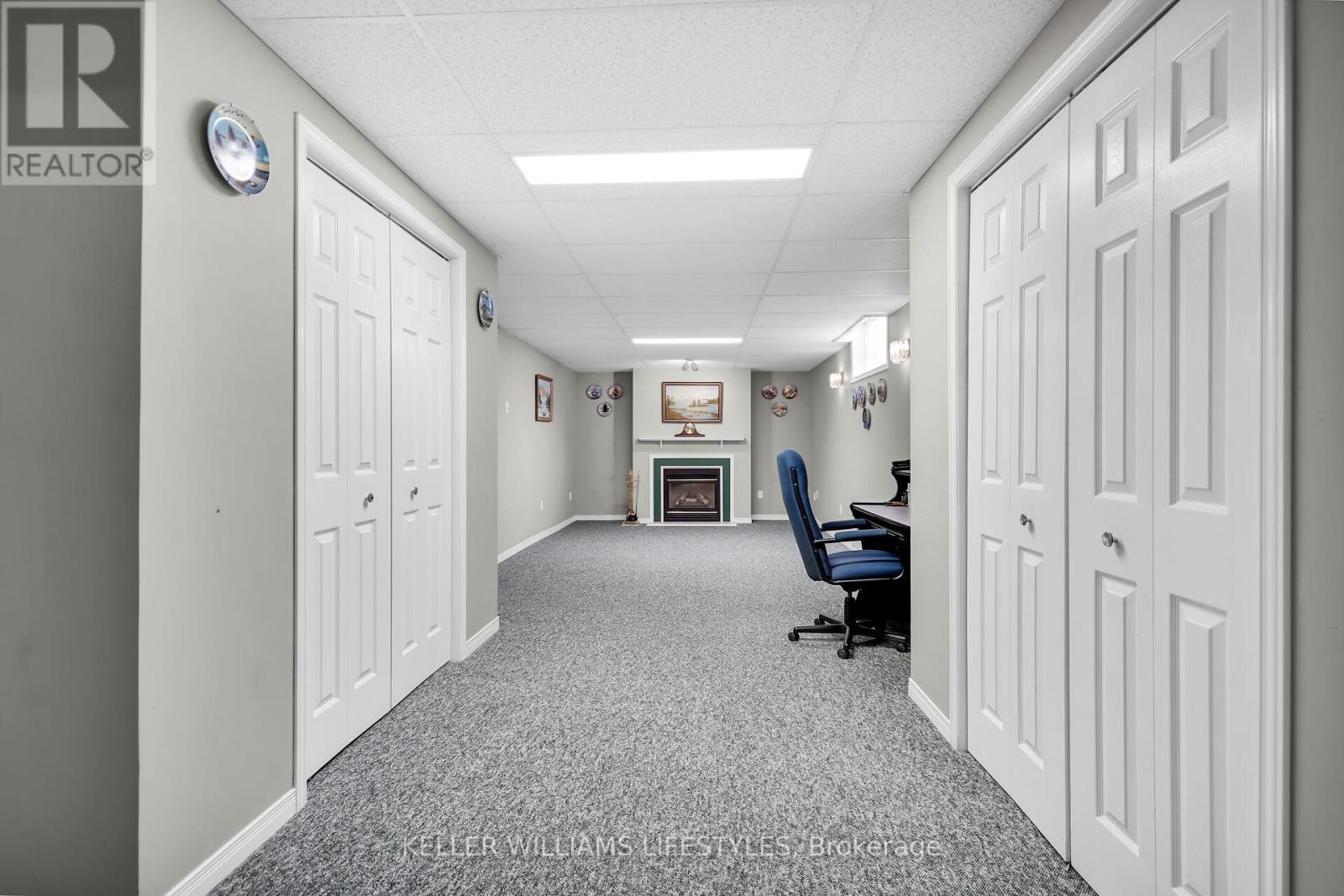2 - 59 Pennybrook Crescent London, Ontario N5X 4C3
$549,900Maintenance, Common Area Maintenance, Parking
$195 Monthly
Maintenance, Common Area Maintenance, Parking
$195 MonthlyRare Opportunity! Lovingly maintained by the original owners, this detached (freehold) one floor condo offers the perfect blend of privacy, convenience, and affordability.The main floor offers an abundance of natural light with an open concept living room, dining room, and eat-in kitchen. Patio doors lead to a private fenced yard with deck backing onto single-family homes, providing a peaceful outdoor retreat. The king-sized primary bedroom features his and her closets and cheater ensuite. The second bedroom is currently used as a den. The finished lower level features a recreation room with a gas fireplace, several large egress size windows, the opportunity for a third bedroom, and a second full bathroom. The home includes laundry hookups on both levels for added convenience. Plenty of storage throughout the home including a large cold-storage room. Additional features include large covered front porch, a single garage with inside access, fresh paint and new carpet on the main floor (2025). Updated windows, doors, furnace (2019) A/C (2019), & water heater (2019). Low condo fees ($195) and taxes ($3,681) make this an excellent option for affordable living. Premium location nestled in the desirable Stoneybrook neighbourhood close to Western University, University Hospital, St. Josephs Hospital, Masonville Place, public transit, libraries, scenic walking trails, and all amenities. Schedule your private viewing today! (id:53488)
Property Details
| MLS® Number | X12060554 |
| Property Type | Single Family |
| Community Name | North B |
| Amenities Near By | Hospital, Public Transit |
| Community Features | Pet Restrictions |
| Equipment Type | Water Heater |
| Features | Sump Pump |
| Parking Space Total | 2 |
| Rental Equipment Type | Water Heater |
| Structure | Deck, Porch |
Building
| Bathroom Total | 2 |
| Bedrooms Above Ground | 2 |
| Bedrooms Total | 2 |
| Age | 16 To 30 Years |
| Amenities | Fireplace(s) |
| Appliances | Dryer, Freezer, Garage Door Opener, Stove, Washer, Window Coverings, Refrigerator |
| Architectural Style | Bungalow |
| Basement Development | Partially Finished |
| Basement Type | N/a (partially Finished) |
| Construction Style Attachment | Detached |
| Cooling Type | Central Air Conditioning |
| Exterior Finish | Brick, Vinyl Siding |
| Fireplace Present | Yes |
| Fireplace Total | 1 |
| Foundation Type | Concrete |
| Heating Fuel | Natural Gas |
| Heating Type | Forced Air |
| Stories Total | 1 |
| Size Interior | 1,000 - 1,199 Ft2 |
| Type | House |
Parking
| Attached Garage | |
| Garage |
Land
| Acreage | No |
| Land Amenities | Hospital, Public Transit |
| Zoning Description | R6-4 |
Rooms
| Level | Type | Length | Width | Dimensions |
|---|---|---|---|---|
| Lower Level | Other | 2.04 m | 3.95 m | 2.04 m x 3.95 m |
| Lower Level | Cold Room | 3.91 m | 1.45 m | 3.91 m x 1.45 m |
| Lower Level | Recreational, Games Room | 3.67 m | 9.89 m | 3.67 m x 9.89 m |
| Lower Level | Utility Room | 3.85 m | 4.08 m | 3.85 m x 4.08 m |
| Lower Level | Bathroom | 2.53 m | 1.54 m | 2.53 m x 1.54 m |
| Lower Level | Other | 3.85 m | 4.08 m | 3.85 m x 4.08 m |
| Main Level | Living Room | 4.07 m | 3.42 m | 4.07 m x 3.42 m |
| Main Level | Dining Room | 4.07 m | 3.42 m | 4.07 m x 3.42 m |
| Main Level | Kitchen | 3.42 m | 4.69 m | 3.42 m x 4.69 m |
| Main Level | Primary Bedroom | 3.73 m | 4.46 m | 3.73 m x 4.46 m |
| Main Level | Bedroom | 3.42 m | 3.97 m | 3.42 m x 3.97 m |
| Main Level | Bathroom | 2.64 m | 1.55 m | 2.64 m x 1.55 m |
https://www.realtor.ca/real-estate/28117122/2-59-pennybrook-crescent-london-north-b
Contact Us
Contact us for more information

Nicole Mckenzie
Salesperson
takingyouhome.ca/
www.facebook.com/TakingYouHome
(519) 438-8000
Contact Melanie & Shelby Pearce
Sales Representative for Royal Lepage Triland Realty, Brokerage
YOUR LONDON, ONTARIO REALTOR®

Melanie Pearce
Phone: 226-268-9880
You can rely on us to be a realtor who will advocate for you and strive to get you what you want. Reach out to us today- We're excited to hear from you!

Shelby Pearce
Phone: 519-639-0228
CALL . TEXT . EMAIL
Important Links
MELANIE PEARCE
Sales Representative for Royal Lepage Triland Realty, Brokerage
© 2023 Melanie Pearce- All rights reserved | Made with ❤️ by Jet Branding






























