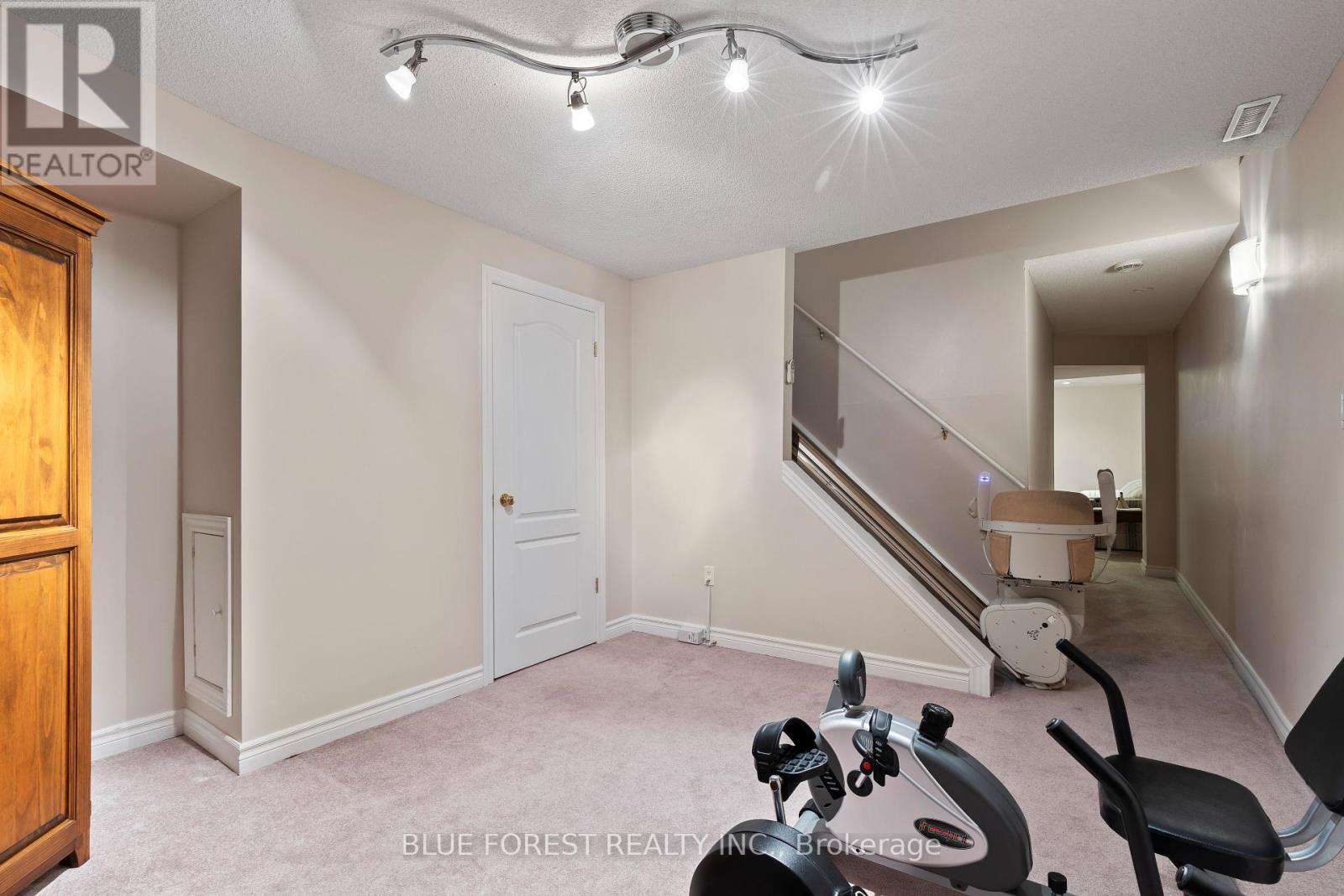2 - 638 Wharncliffe Road S London, Ontario N6J 2N4
$529,000Maintenance, Common Area Maintenance, Parking
$500 Monthly
Maintenance, Common Area Maintenance, Parking
$500 MonthlyWelcome to Westview Court! This delightful west-facing condo features 2 main-floor bedrooms and 3 full bathrooms, perfectly situated near Wortley Village and a range of local amenities. The open-concept main floor includes a spacious kitchen that overlooks the dining and living areas, creating a seamless flow for everyday living. The large primary bedroom includes a 3-piece ensuite. A second bedroom, 4-piece bathroom and indoor access to the garage complete this floor. Downstairs, the expansive fully finished basement offers a large rec room and a bonus room currently set up as a home gym. Outside, enjoy a private back deck and the convenience of a 2-car garage. (id:53488)
Property Details
| MLS® Number | X10423526 |
| Property Type | Single Family |
| Community Name | South P |
| AmenitiesNearBy | Park, Public Transit, Schools |
| CommunityFeatures | Pet Restrictions |
| EquipmentType | Water Heater |
| Features | In Suite Laundry |
| ParkingSpaceTotal | 4 |
| RentalEquipmentType | Water Heater |
| Structure | Porch |
Building
| BathroomTotal | 3 |
| BedroomsAboveGround | 2 |
| BedroomsTotal | 2 |
| Amenities | Visitor Parking |
| Appliances | Dishwasher, Dryer, Freezer, Refrigerator, Stove, Washer |
| ArchitecturalStyle | Bungalow |
| BasementDevelopment | Finished |
| BasementType | Full (finished) |
| CoolingType | Central Air Conditioning |
| ExteriorFinish | Brick |
| FoundationType | Poured Concrete |
| HeatingFuel | Natural Gas |
| HeatingType | Forced Air |
| StoriesTotal | 1 |
| SizeInterior | 1199.9898 - 1398.9887 Sqft |
| Type | Row / Townhouse |
Parking
| Attached Garage |
Land
| Acreage | No |
| LandAmenities | Park, Public Transit, Schools |
| LandscapeFeatures | Landscaped |
Rooms
| Level | Type | Length | Width | Dimensions |
|---|---|---|---|---|
| Basement | Recreational, Games Room | 11 m | 6 m | 11 m x 6 m |
| Basement | Other | 4.4 m | 3 m | 4.4 m x 3 m |
| Main Level | Foyer | 4.5 m | 1.9 m | 4.5 m x 1.9 m |
| Main Level | Bedroom | 3.7 m | 3.8 m | 3.7 m x 3.8 m |
| Main Level | Bedroom 2 | 4.1 m | 4.1 m | 4.1 m x 4.1 m |
| Main Level | Dining Room | 3 m | 3.1 m | 3 m x 3.1 m |
| Main Level | Living Room | 5.7 m | 3.5 m | 5.7 m x 3.5 m |
| Main Level | Kitchen | 3 m | 2.4 m | 3 m x 2.4 m |
https://www.realtor.ca/real-estate/27649167/2-638-wharncliffe-road-s-london-south-p
Interested?
Contact us for more information
Abbe Sheedy
Salesperson
931 Oxford Street East
London, Ontario N5Y 3K1
Klaud Czeslawski
Salesperson
931 Oxford Street East
London, Ontario N5Y 3K1
Contact Melanie & Shelby Pearce
Sales Representative for Royal Lepage Triland Realty, Brokerage
YOUR LONDON, ONTARIO REALTOR®

Melanie Pearce
Phone: 226-268-9880
You can rely on us to be a realtor who will advocate for you and strive to get you what you want. Reach out to us today- We're excited to hear from you!

Shelby Pearce
Phone: 519-639-0228
CALL . TEXT . EMAIL
MELANIE PEARCE
Sales Representative for Royal Lepage Triland Realty, Brokerage
© 2023 Melanie Pearce- All rights reserved | Made with ❤️ by Jet Branding


































