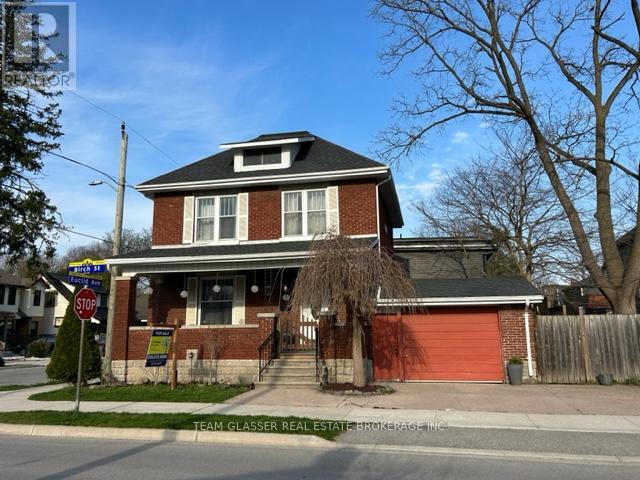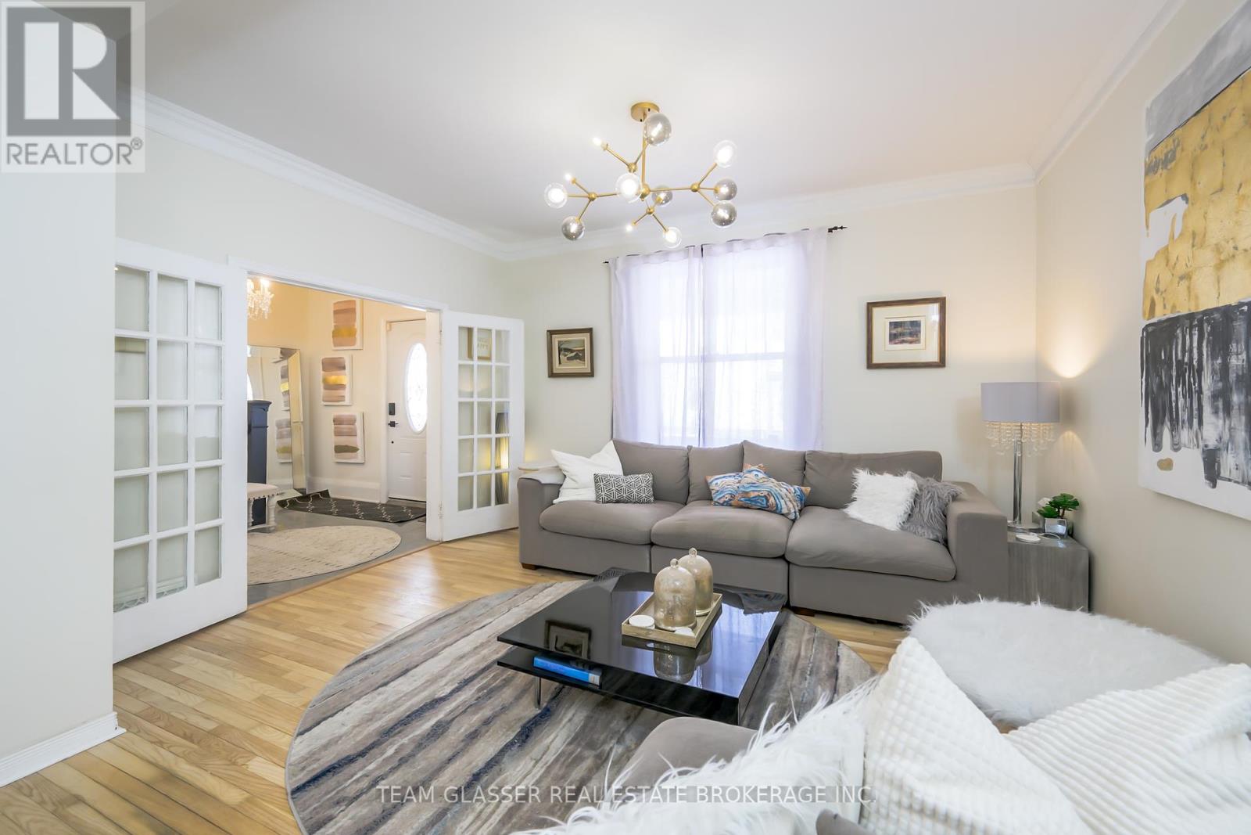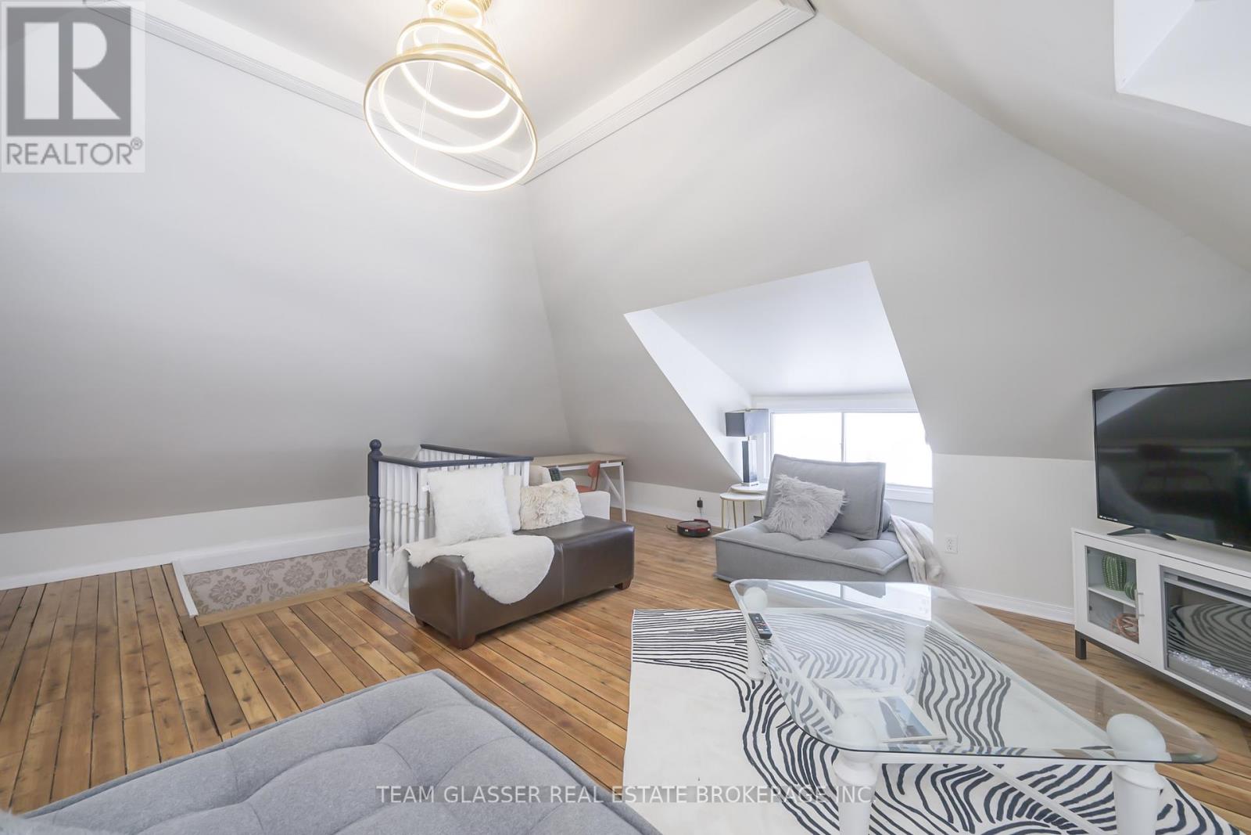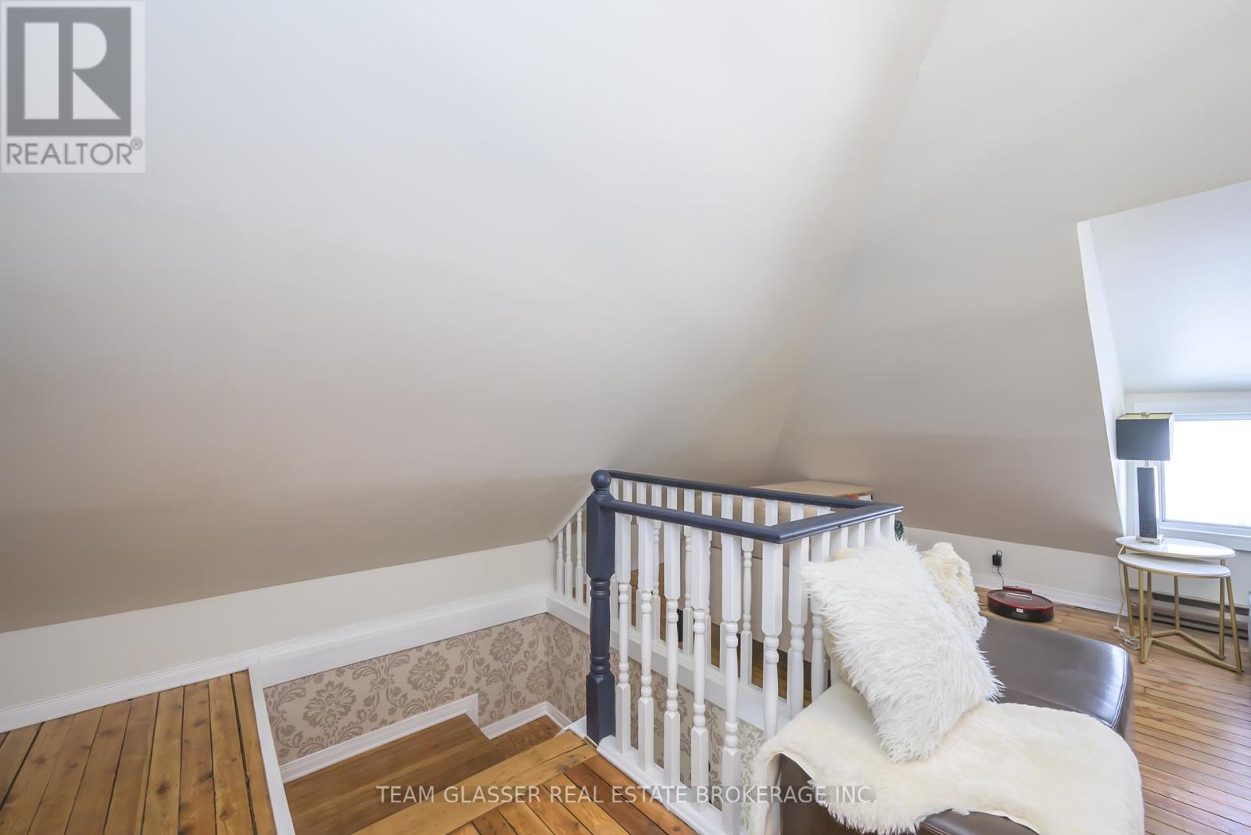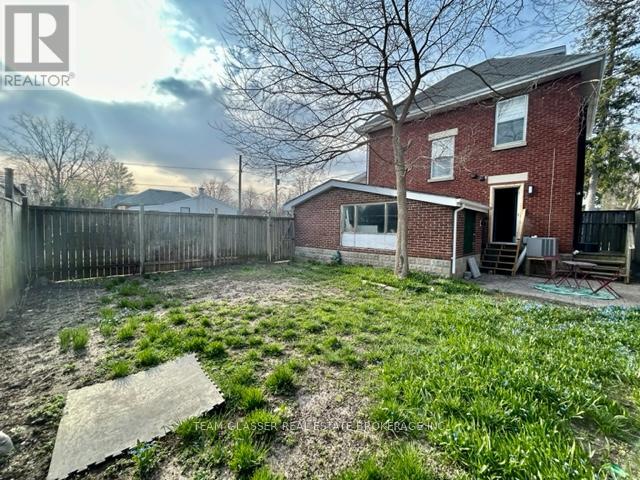2 Birch Street London South, Ontario N6C 3G8
$749,900
Walk to Wortley Village (2 Blocks) from this Charming, Spacious home in a Fabulous neighbourhood! Recently renovated with Old South Charm, this home has all you need on 3 finished above grade levels. Bright Living room open to the formal dining area off the remodelled kitchen (fall 2024) with new window and door to the private, fenced, treed yard with interlocking brick patio. Hardwood floors throughout (except kitchen (vinyl) and foyer & baths (new Fabulous ceramic tile)! Beautiful Foyer with new closet (with hook-ups for main floor laundry) and entrance to the unfinished basement, leads to the bright stairway up to the 2nd floor with 4 bedrooms and newer 3 pc. bath. Hardwoods warm up the level and each room has charming cozy appeal. Stairs to attic reveal a full room with attic ceilings, dormer windows, little cubby holes for the kids and a beautiful full 4 pc new bathroom. This room is great for a primary suite with ensuite, or an office, teen hangout (as it is now), workout/yoga retreat, playroom or quiet escape! Truly it can be a 5 bedroom home which is rare. The basement is high enough and has a roughed in bathroom and a side door (thru garage) for older teens or in-law space you can finish to your liking. Spend evenings walking for dinner/or drinks in the village, or in the private yard or on the full covered front porch as the awesome friendly neighbours stop by. The Garage is just an added Gem for this unique home and the 3 car parking can be expanded easily. Driveway is Stamped concrete. Roof & C/air both less than 5 yrs old. This home has it all, is versatile for your large family, entertaining lifestyle, or work from home. Decorated beautifully, it is a pleasure to walk into! It's inviting and waiting for it's new owner! Owners kids live in it so it is easy to show. Call Christine to view it today! (id:53488)
Open House
This property has open houses!
1:00 pm
Ends at:4:00 pm
Property Details
| MLS® Number | X11975884 |
| Property Type | Single Family |
| Community Name | South F |
| Features | Irregular Lot Size, Carpet Free |
| Parking Space Total | 3 |
Building
| Bathroom Total | 2 |
| Bedrooms Above Ground | 4 |
| Bedrooms Below Ground | 1 |
| Bedrooms Total | 5 |
| Age | 100+ Years |
| Appliances | Water Meter, Dishwasher, Microwave, Stove, Refrigerator |
| Basement Type | Full |
| Construction Style Attachment | Detached |
| Cooling Type | Central Air Conditioning |
| Exterior Finish | Brick |
| Flooring Type | Hardwood, Vinyl, Ceramic |
| Foundation Type | Poured Concrete, Block, Brick |
| Heating Fuel | Natural Gas |
| Heating Type | Forced Air |
| Stories Total | 3 |
| Size Interior | 1,500 - 2,000 Ft2 |
| Type | House |
| Utility Water | Municipal Water |
Parking
| Attached Garage | |
| No Garage |
Land
| Acreage | No |
| Sewer | Sanitary Sewer |
| Size Depth | 38 Ft ,4 In |
| Size Frontage | 71 Ft |
| Size Irregular | 71 X 38.4 Ft ; 70x42x45x66r Corner |
| Size Total Text | 71 X 38.4 Ft ; 70x42x45x66r Corner |
| Zoning Description | R2-2 |
Rooms
| Level | Type | Length | Width | Dimensions |
|---|---|---|---|---|
| Second Level | Bedroom | 3.78 m | 2.46 m | 3.78 m x 2.46 m |
| Second Level | Primary Bedroom | 3.15 m | 3.53 m | 3.15 m x 3.53 m |
| Second Level | Bedroom 3 | 3.06 m | 2.96 m | 3.06 m x 2.96 m |
| Second Level | Bedroom 4 | 2.62 m | 3.06 m | 2.62 m x 3.06 m |
| Basement | Other | 2.79 m | 3.41 m | 2.79 m x 3.41 m |
| Basement | Recreational, Games Room | 6.43 m | 7.41 m | 6.43 m x 7.41 m |
| Main Level | Living Room | 3.24 m | 4.33 m | 3.24 m x 4.33 m |
| Main Level | Other | 4.06 m | 8.11 m | 4.06 m x 8.11 m |
| Main Level | Dining Room | 3.99 m | 4.33 m | 3.99 m x 4.33 m |
| Main Level | Kitchen | 3.02 m | 3.44 m | 3.02 m x 3.44 m |
| Main Level | Foyer | 2.92 m | 4.08 m | 2.92 m x 4.08 m |
| Upper Level | Family Room | 5.23 m | 7.46 m | 5.23 m x 7.46 m |
Utilities
| Cable | Available |
| Sewer | Installed |
https://www.realtor.ca/real-estate/27923331/2-birch-street-london-south-south-f-south-f
Contact Us
Contact us for more information
Christine Crncich
Salesperson
(519) 670-6989
(519) 670-0385
Contact Melanie & Shelby Pearce
Sales Representative for Royal Lepage Triland Realty, Brokerage
YOUR LONDON, ONTARIO REALTOR®

Melanie Pearce
Phone: 226-268-9880
You can rely on us to be a realtor who will advocate for you and strive to get you what you want. Reach out to us today- We're excited to hear from you!

Shelby Pearce
Phone: 519-639-0228
CALL . TEXT . EMAIL
Important Links
MELANIE PEARCE
Sales Representative for Royal Lepage Triland Realty, Brokerage
© 2023 Melanie Pearce- All rights reserved | Made with ❤️ by Jet Branding
