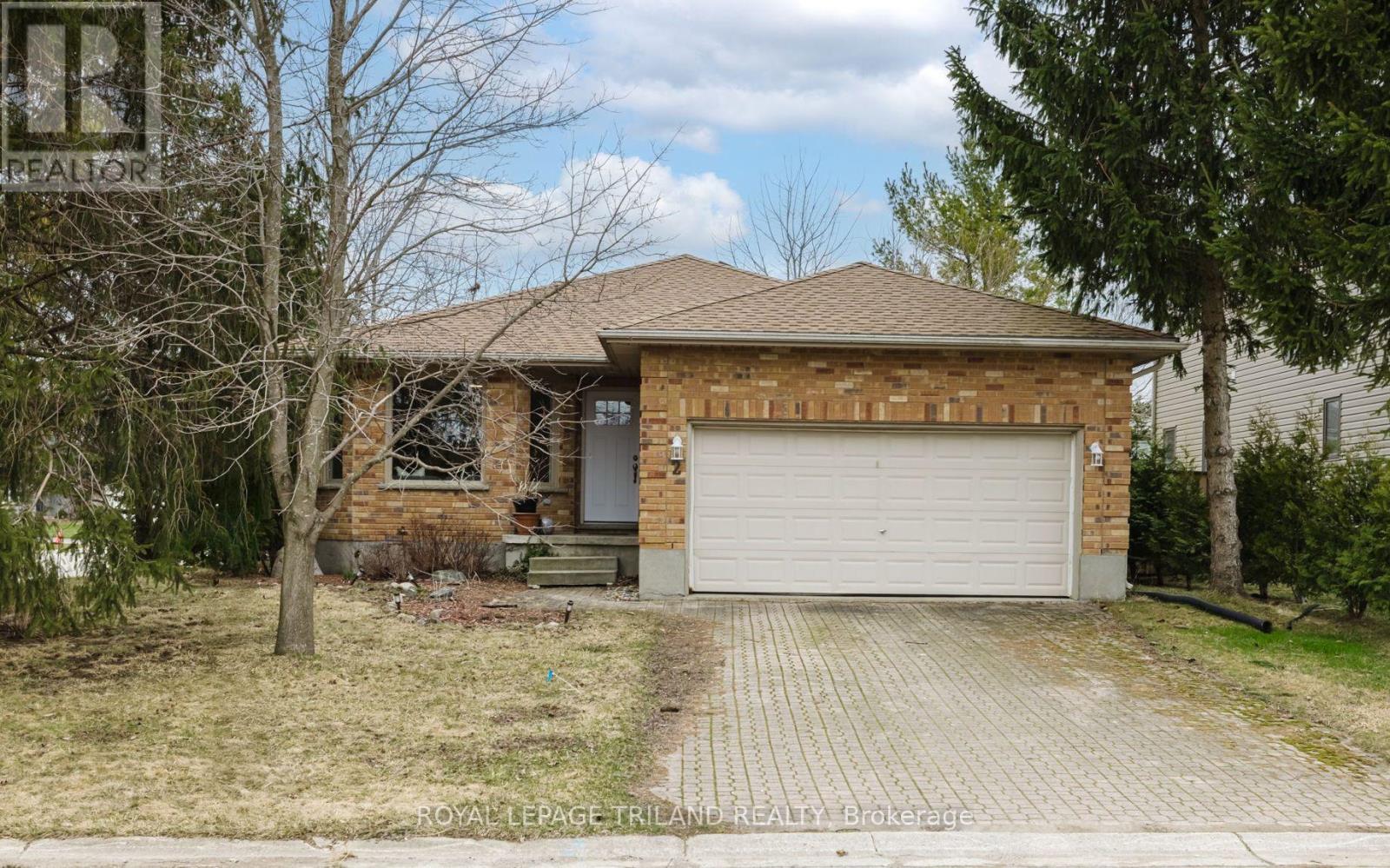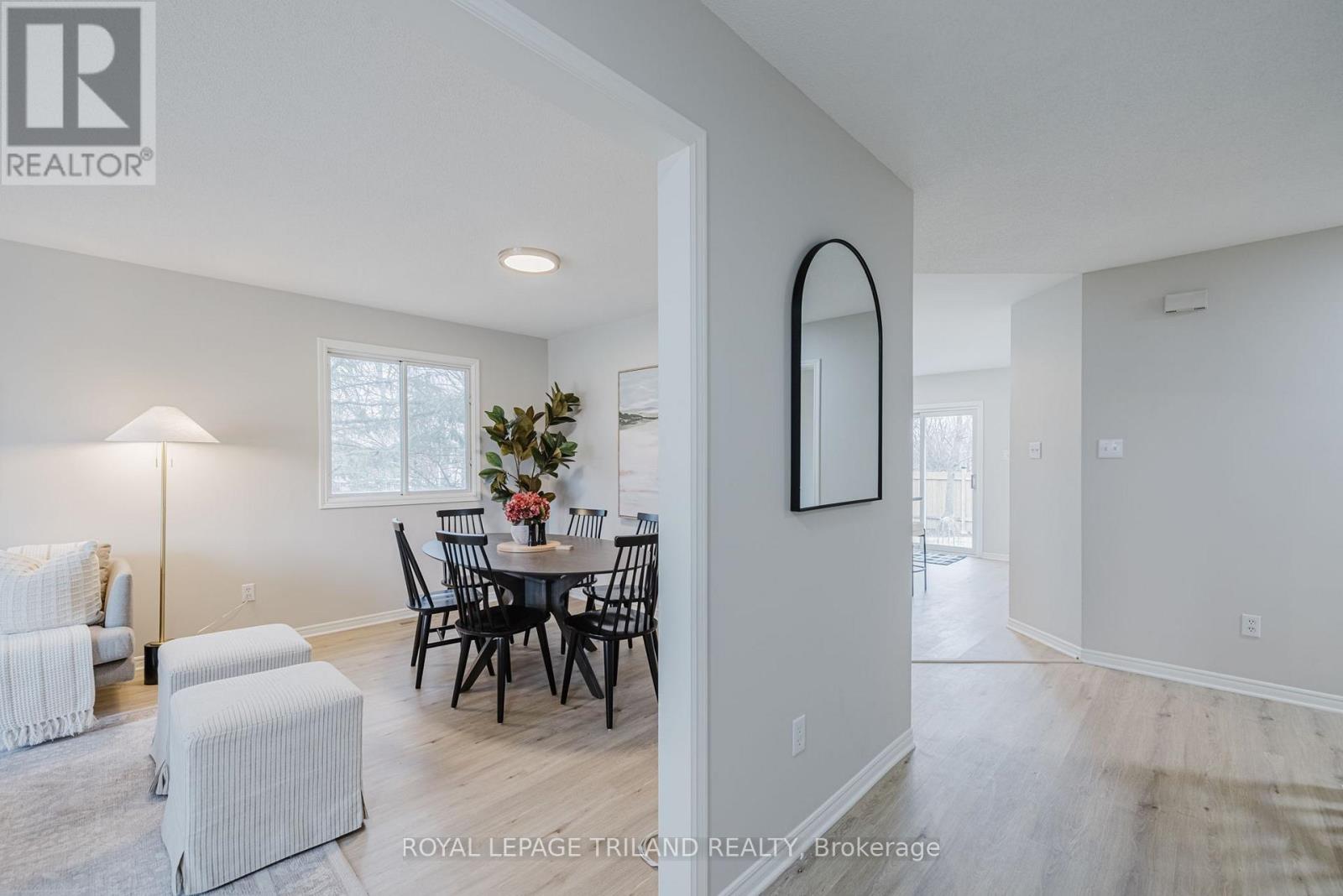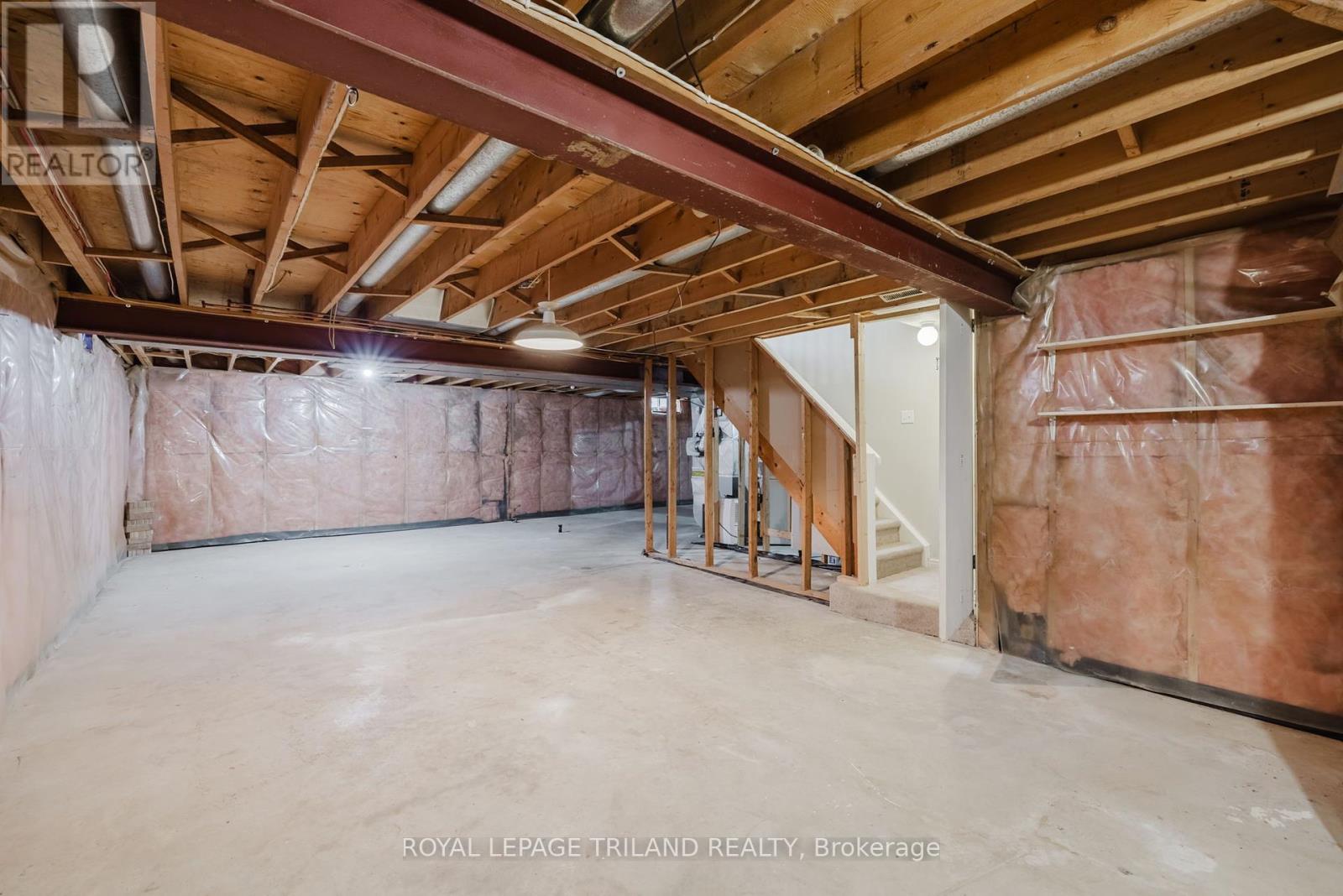2 Finch Street North Middlesex, Ontario N0M 1A0
$549,900
QUIET STREET, QUAINT LOCATION. Lovely 3 bedroom, one bath property in Ailsa Craig. Enjoy the convenience of one floor living. Bright, spacious, open concept living/dining area with natural light streaming in the bay window. Generous kitchen, complete with island, breakfast nook, and sliding doors leading to patio and rear yard. Choose your primary bedroom over looking rear or side of property. The two additional main floor bedrooms, can be used as such, or provide convenient flex space as an office/den. Add value and living space with the opportunity to finish the expansive basement, w rough-in for second bath already in place. Mature evergreens and a partially fenced backyard frame three sides of the property lending privacy to the front yard and back patio area. Roof 2020, New flooring and paint throughout (2024), updated bath (2024/2025), Furnace/AC/Thermostat/Humidifier (2021). Double car garage and interlock driveway. Escape the city and enjoy the affordable benefits of living in a smaller, safe community. Approx. 25 minutes to the amenities of Masonville Mall and Hyde Park areas. Quick access to beaches and resort towns of Lake Huron. (id:53488)
Open House
This property has open houses!
2:00 pm
Ends at:4:00 pm
Property Details
| MLS® Number | X12051258 |
| Property Type | Single Family |
| Community Name | Alisa Craig |
| Amenities Near By | Place Of Worship |
| Equipment Type | Water Heater |
| Features | Wooded Area, Carpet Free, Sump Pump |
| Parking Space Total | 6 |
| Rental Equipment Type | Water Heater |
| Structure | Patio(s) |
Building
| Bathroom Total | 1 |
| Bedrooms Above Ground | 3 |
| Bedrooms Total | 3 |
| Appliances | Dishwasher, Dryer, Stove, Washer, Refrigerator |
| Architectural Style | Bungalow |
| Basement Development | Unfinished |
| Basement Type | N/a (unfinished) |
| Construction Style Attachment | Detached |
| Cooling Type | Central Air Conditioning |
| Exterior Finish | Brick |
| Foundation Type | Poured Concrete |
| Heating Fuel | Natural Gas |
| Heating Type | Forced Air |
| Stories Total | 1 |
| Type | House |
| Utility Water | Municipal Water |
Parking
| Attached Garage | |
| Garage |
Land
| Acreage | No |
| Land Amenities | Place Of Worship |
| Sewer | Sanitary Sewer |
| Size Depth | 101 Ft ,1 In |
| Size Frontage | 53 Ft ,7 In |
| Size Irregular | 53.64 X 101.11 Ft |
| Size Total Text | 53.64 X 101.11 Ft |
| Surface Water | River/stream |
Rooms
| Level | Type | Length | Width | Dimensions |
|---|---|---|---|---|
| Basement | Recreational, Games Room | 10.86 m | 10.47 m | 10.86 m x 10.47 m |
| Main Level | Living Room | 3.54 m | 6.1 m | 3.54 m x 6.1 m |
| Main Level | Kitchen | 3.59 m | 4.79 m | 3.59 m x 4.79 m |
| Main Level | Primary Bedroom | 4.75 m | 3.42 m | 4.75 m x 3.42 m |
| Main Level | Bedroom | 4.21 m | 3.65 m | 4.21 m x 3.65 m |
| Main Level | Bedroom | 2.86 m | 3.65 m | 2.86 m x 3.65 m |
| Main Level | Bathroom | 2.75 m | 2.34 m | 2.75 m x 2.34 m |
Utilities
| Cable | Available |
| Sewer | Installed |
https://www.realtor.ca/real-estate/28095737/2-finch-street-north-middlesex-alisa-craig-alisa-craig
Contact Us
Contact us for more information

Heidi Peever
Salesperson
(519) 672-9880
Contact Melanie & Shelby Pearce
Sales Representative for Royal Lepage Triland Realty, Brokerage
YOUR LONDON, ONTARIO REALTOR®

Melanie Pearce
Phone: 226-268-9880
You can rely on us to be a realtor who will advocate for you and strive to get you what you want. Reach out to us today- We're excited to hear from you!

Shelby Pearce
Phone: 519-639-0228
CALL . TEXT . EMAIL
Important Links
MELANIE PEARCE
Sales Representative for Royal Lepage Triland Realty, Brokerage
© 2023 Melanie Pearce- All rights reserved | Made with ❤️ by Jet Branding

























