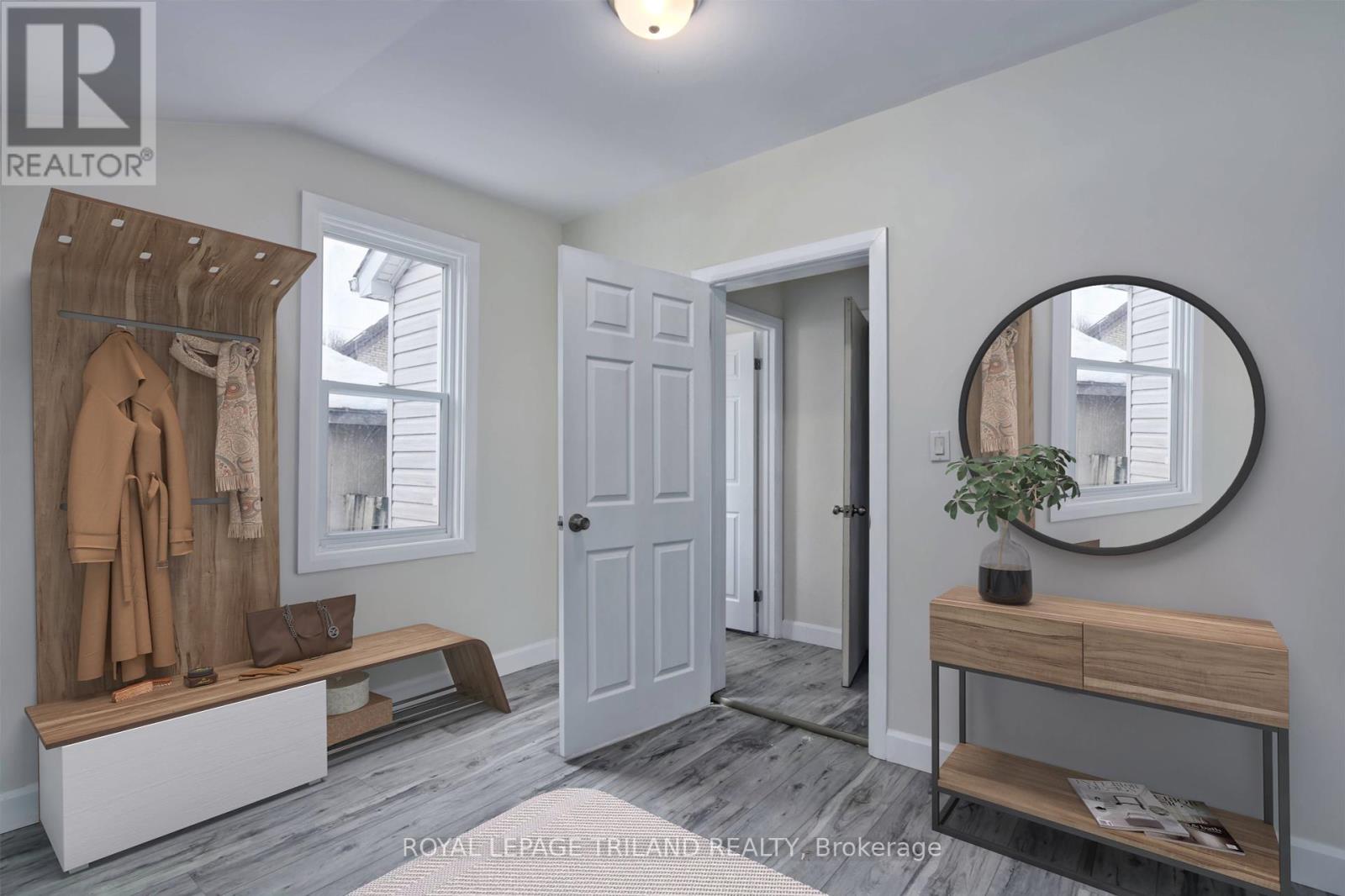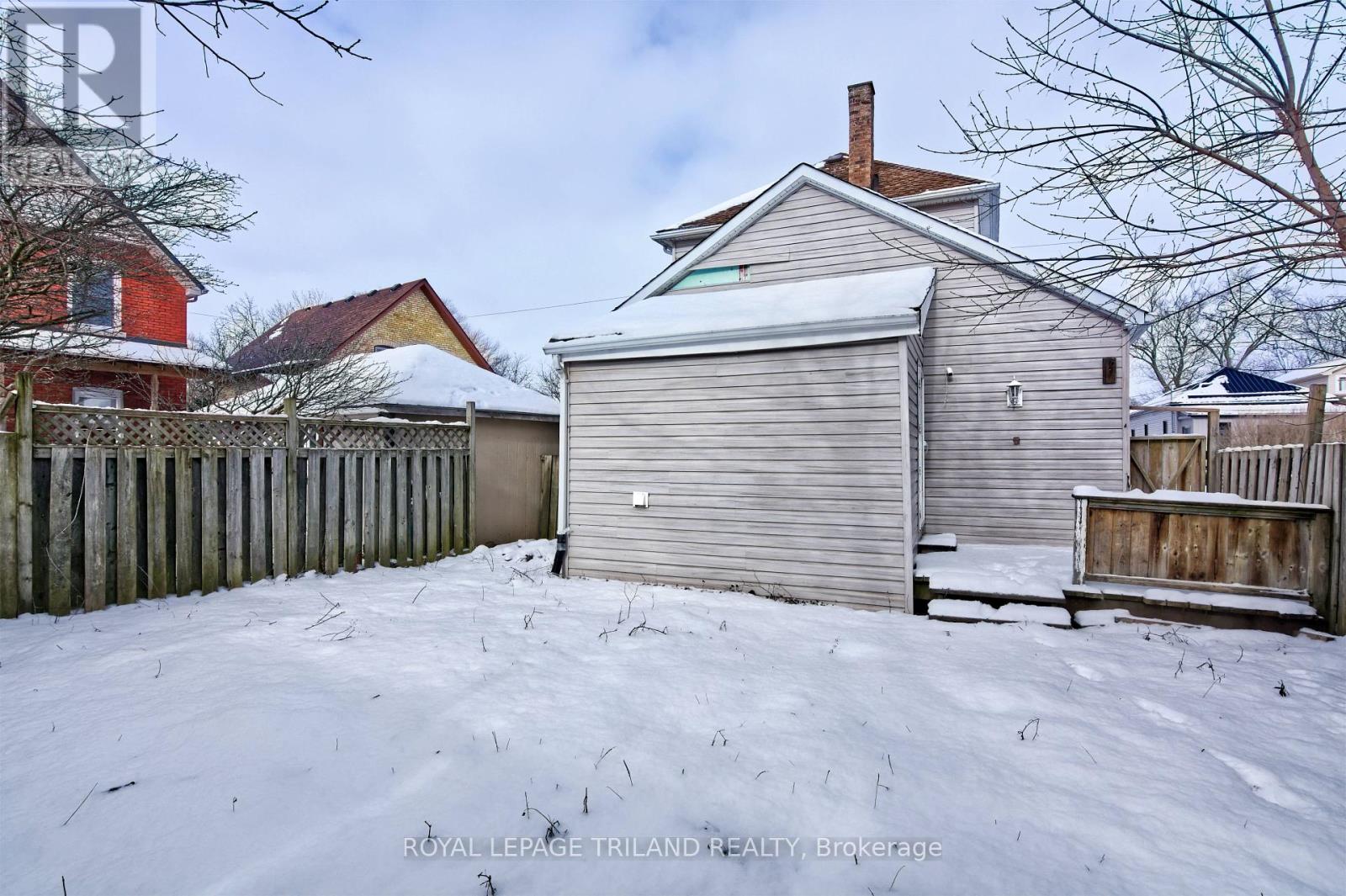2 Meda Street St. Thomas, Ontario N5P 1W5
$474,900
FULLY RENOVATED large house with 4 BEDROOMS above ground! Showcasing a huge kitchen and dining room, and 2 beautifully updated bathrooms, making it an ideal choice for families. Additional features include beautiful high ceilings, main floor laundry, the original stained glass front window, and a high-efficiency furnace (2015) with central air for added comfort. Enjoy outdoor living with a fenced lot and a back deck perfect for relaxation. The private driveway offers parking for two vehicles. Located within walking distance to downtown amenities, public transit, and parks, with quick access to the 401, this home is perfect for anyone seeking convenience and charm. St. Thomas is booming! With the recent opening of a huge new Amazon distribution center and the exciting upcoming arrival of a large Volkswagen battery plant, the area is rapidly becoming a hub for growth and opportunity. This is an excellent time to invest in this thriving community. Book a private showing before it's sold! (id:53488)
Open House
This property has open houses!
11:00 am
Ends at:1:00 pm
Property Details
| MLS® Number | X11918497 |
| Property Type | Single Family |
| Community Name | NW |
| ParkingSpaceTotal | 2 |
Building
| BathroomTotal | 2 |
| BedroomsAboveGround | 4 |
| BedroomsTotal | 4 |
| Appliances | Water Heater, Dishwasher, Window Coverings |
| BasementDevelopment | Unfinished |
| BasementType | Full (unfinished) |
| ConstructionStyleAttachment | Detached |
| CoolingType | Central Air Conditioning |
| ExteriorFinish | Vinyl Siding |
| FireplacePresent | Yes |
| FoundationType | Stone |
| HalfBathTotal | 1 |
| HeatingFuel | Natural Gas |
| HeatingType | Forced Air |
| StoriesTotal | 2 |
| Type | House |
| UtilityWater | Municipal Water |
Land
| Acreage | No |
| Sewer | Sanitary Sewer |
| SizeDepth | 102 Ft |
| SizeFrontage | 38 Ft ,7 In |
| SizeIrregular | 38.66 X 102 Ft |
| SizeTotalText | 38.66 X 102 Ft |
| ZoningDescription | Residential |
Rooms
| Level | Type | Length | Width | Dimensions |
|---|---|---|---|---|
| Second Level | Bedroom | 2.4 m | 2.99 m | 2.4 m x 2.99 m |
| Second Level | Bedroom 2 | 2.23 m | 3.52 m | 2.23 m x 3.52 m |
| Basement | Family Room | 5.58 m | 7.95 m | 5.58 m x 7.95 m |
| Main Level | Living Room | 3.9 m | 4.25 m | 3.9 m x 4.25 m |
| Main Level | Dining Room | 5.93 m | 3.46 m | 5.93 m x 3.46 m |
| Main Level | Bedroom | 3.65 m | 4.03 m | 3.65 m x 4.03 m |
| Main Level | Kitchen | 3.84 m | 3.53 m | 3.84 m x 3.53 m |
| Main Level | Office | 3.34 m | 2.78 m | 3.34 m x 2.78 m |
https://www.realtor.ca/real-estate/27791087/2-meda-street-st-thomas-nw
Interested?
Contact us for more information
Ian Sterling Leishman
Salesperson
Contact Melanie & Shelby Pearce
Sales Representative for Royal Lepage Triland Realty, Brokerage
YOUR LONDON, ONTARIO REALTOR®

Melanie Pearce
Phone: 226-268-9880
You can rely on us to be a realtor who will advocate for you and strive to get you what you want. Reach out to us today- We're excited to hear from you!

Shelby Pearce
Phone: 519-639-0228
CALL . TEXT . EMAIL
MELANIE PEARCE
Sales Representative for Royal Lepage Triland Realty, Brokerage
© 2023 Melanie Pearce- All rights reserved | Made with ❤️ by Jet Branding





















