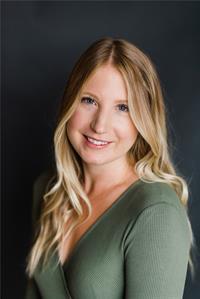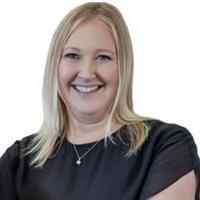2 Surrey Crescent London South, Ontario N6E 1T6
$544,900
Your Next Home Awaits Income Potential & Private Backyard Retreat! Welcome to 2 Surrey Crescent! This charming 4-level backsplit offers space, character, and versatility in a family-friendly neighbourhood. Featuring 3+1 bedrooms and 2 full bathrooms, this home showcases original hardwood floors on the main and upper levels, new light fixtures throughout, and a bright kitchen with a new fridge and dishwasher. A separate side entrance provides excellent potential for an in-law suite or income opportunity. Step outside to enjoy the beautifully private, fully fenced backyard, complete with a built-in gazebo perfect for relaxing or entertaining. Situated on a quiet crescent just minutes from major highways, this well-maintained home combines comfort, convenience, and endless possibilities. Dont miss your chance to make this property your own! (id:53488)
Open House
This property has open houses!
2:00 pm
Ends at:4:00 pm
Property Details
| MLS® Number | X12262131 |
| Property Type | Single Family |
| Community Name | South Y |
| Amenities Near By | Schools, Public Transit, Place Of Worship, Hospital |
| Community Features | School Bus |
| Equipment Type | Water Heater |
| Features | Gazebo |
| Parking Space Total | 4 |
| Rental Equipment Type | Water Heater |
| Structure | Patio(s), Shed |
Building
| Bathroom Total | 2 |
| Bedrooms Above Ground | 3 |
| Bedrooms Below Ground | 1 |
| Bedrooms Total | 4 |
| Appliances | Water Heater, Central Vacuum, Water Meter, Dishwasher, Dryer, Microwave, Stove, Washer, Refrigerator |
| Basement Development | Finished |
| Basement Type | Full (finished) |
| Construction Status | Insulation Upgraded |
| Construction Style Attachment | Detached |
| Construction Style Split Level | Backsplit |
| Cooling Type | Central Air Conditioning |
| Exterior Finish | Brick |
| Fire Protection | Smoke Detectors |
| Foundation Type | Poured Concrete |
| Half Bath Total | 1 |
| Heating Fuel | Natural Gas |
| Heating Type | Forced Air |
| Size Interior | 700 - 1,100 Ft2 |
| Type | House |
| Utility Water | Municipal Water |
Parking
| No Garage |
Land
| Acreage | No |
| Fence Type | Fully Fenced, Fenced Yard |
| Land Amenities | Schools, Public Transit, Place Of Worship, Hospital |
| Landscape Features | Landscaped |
| Sewer | Sanitary Sewer |
| Size Depth | 105 Ft ,8 In |
| Size Frontage | 40 Ft ,2 In |
| Size Irregular | 40.2 X 105.7 Ft |
| Size Total Text | 40.2 X 105.7 Ft |
| Zoning Description | R1-4 |
Rooms
| Level | Type | Length | Width | Dimensions |
|---|---|---|---|---|
| Basement | Other | 7.39 m | 5.89 m | 7.39 m x 5.89 m |
| Basement | Other | 2.19 m | 1.76 m | 2.19 m x 1.76 m |
| Lower Level | Recreational, Games Room | 5.84 m | 5.24 m | 5.84 m x 5.24 m |
| Lower Level | Bathroom | 1.87 m | 1.3 m | 1.87 m x 1.3 m |
| Lower Level | Other | 2.71 m | 2.51 m | 2.71 m x 2.51 m |
| Lower Level | Bedroom | 3.25 m | 2.45 m | 3.25 m x 2.45 m |
| Main Level | Dining Room | 3.66 m | 2.44 m | 3.66 m x 2.44 m |
| Main Level | Kitchen | 4.72 m | 2.62 m | 4.72 m x 2.62 m |
| Main Level | Living Room | 5.2 m | 3.52 m | 5.2 m x 3.52 m |
| Upper Level | Bathroom | 2.65 m | 1.47 m | 2.65 m x 1.47 m |
| Upper Level | Bedroom | 3.62 m | 2.76 m | 3.62 m x 2.76 m |
| Upper Level | Bedroom | 3.23 m | 2.61 m | 3.23 m x 2.61 m |
| Upper Level | Primary Bedroom | 3.62 m | 3.03 m | 3.62 m x 3.03 m |
https://www.realtor.ca/real-estate/28557260/2-surrey-crescent-london-south-south-y-south-y
Contact Us
Contact us for more information

Kaela Carter
Salesperson
(519) 282-3494
931 Oxford Street East
London, Ontario N5Y 3K1
(519) 649-1888
(519) 649-1888
www.soldbyblue.ca/

Michelle O'brien
Broker
(519) 615-1178
michelleobrien.ca/
www.facebook.com/michelleobrienbroker/
www.linkedin.com/in/michelle-o-brien-769b55286/
931 Oxford Street East
London, Ontario N5Y 3K1
(519) 649-1888
(519) 649-1888
www.soldbyblue.ca/

Mike Murray
Salesperson
931 Oxford Street East
London, Ontario N5Y 3K1
(519) 649-1888
(519) 649-1888
www.soldbyblue.ca/
Contact Melanie & Shelby Pearce
Sales Representative for Royal Lepage Triland Realty, Brokerage
YOUR LONDON, ONTARIO REALTOR®

Melanie Pearce
Phone: 226-268-9880
You can rely on us to be a realtor who will advocate for you and strive to get you what you want. Reach out to us today- We're excited to hear from you!

Shelby Pearce
Phone: 519-639-0228
CALL . TEXT . EMAIL
Important Links
MELANIE PEARCE
Sales Representative for Royal Lepage Triland Realty, Brokerage
© 2023 Melanie Pearce- All rights reserved | Made with ❤️ by Jet Branding






























