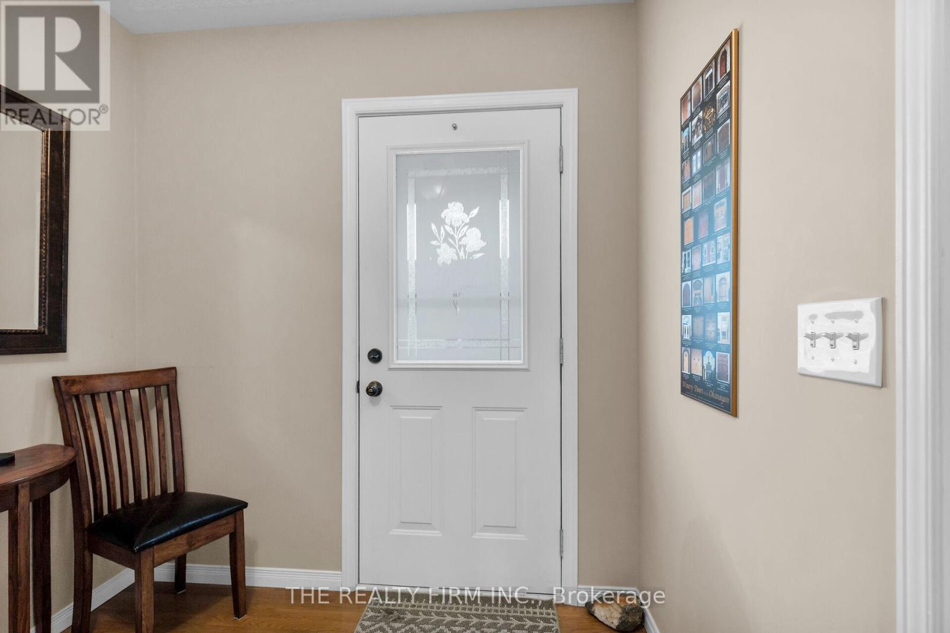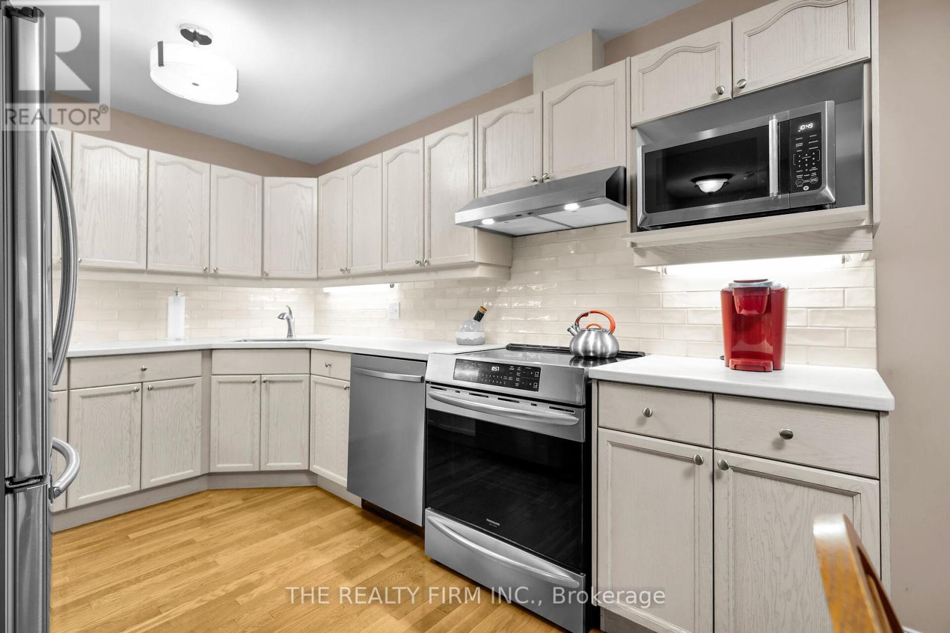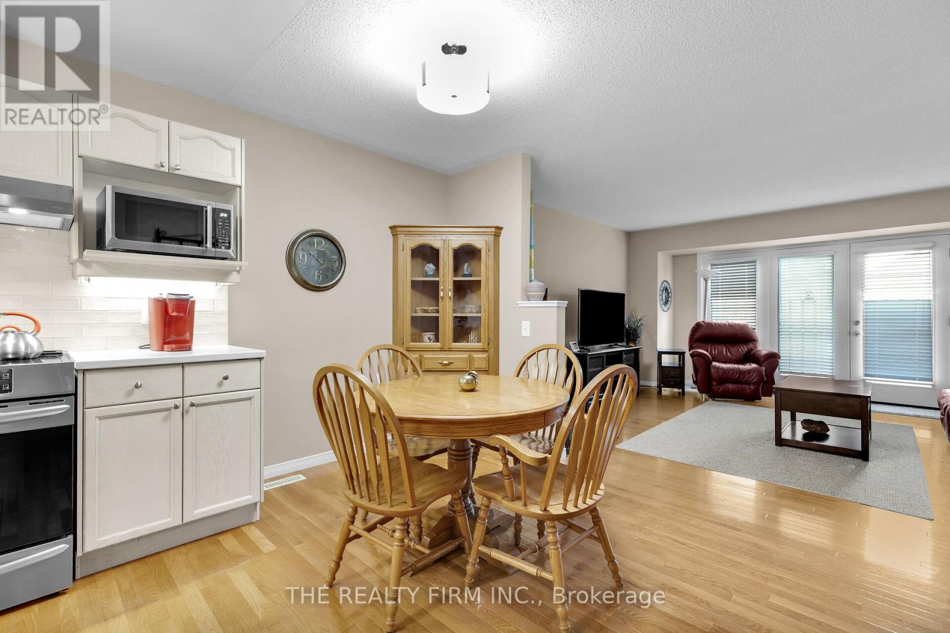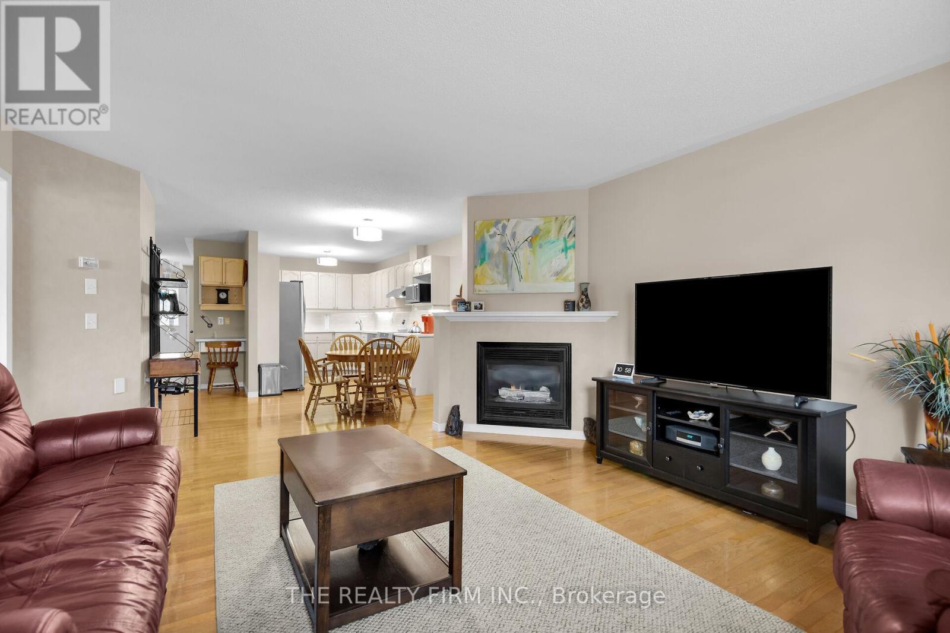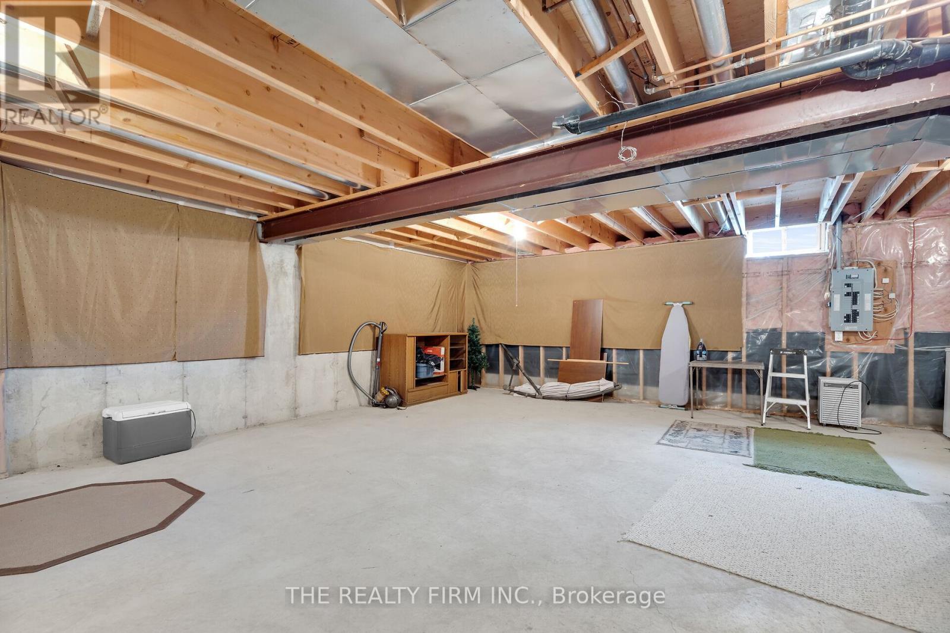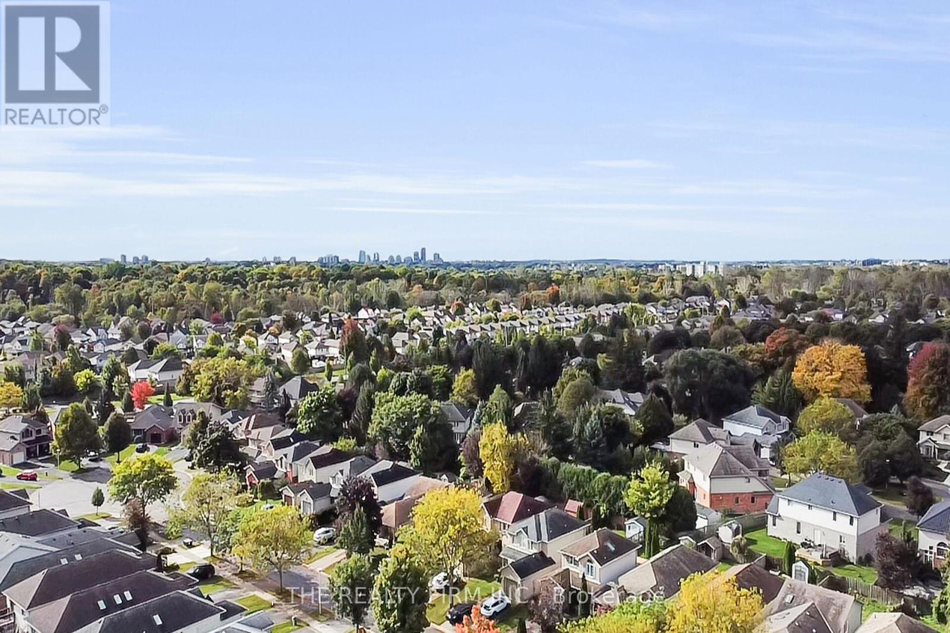20 - 1555 Highbury Avenue N London, Ontario N5Y 5R2
$459,000Maintenance, Common Area Maintenance, Insurance
$445.05 Monthly
Maintenance, Common Area Maintenance, Insurance
$445.05 MonthlyNestled in a sought-after North East London community, this stunning 2 bedroom, 1.5 bathroom bungalow condo offers a beautiful open concept layout with plenty of natural light. The kitchen offers lots of cupboard space and hard surface countertops, complete with sleek stainless steel appliances and neutral coloured cabinetry, which flows effortlessly into a cozy living area complete with fireplace. Its the perfect space for both relaxing and entertaining. Off the living room, the patio offers plenty of space to relax for summer time BBQs and the perfect spot for your morning coffee or unwinding at sunset. The spacious primary bedroom is located at the rear of the home and features an ensuite bathroom and large closet. The second main floor bedroom offers flexibility as a guest room, home office, or creative space. There are two in unit laundry options from the main level and in the basement. This home offers all the conveniences of condo living without sacrificing space or style. Enjoy easy access to nearby parks, activities and shopping while also being just minutes away from major highways for easy commuting. This is more than just a home; its a lifestyle upgrade. Don't miss the opportunity to own a piece of one of London's most desirable communities! Move-in ready and waiting for you to make it yours! (id:53488)
Property Details
| MLS® Number | X11884894 |
| Property Type | Single Family |
| Community Name | East A |
| AmenitiesNearBy | Place Of Worship, Public Transit, Park |
| CommunityFeatures | Pet Restrictions, Community Centre |
| EquipmentType | Water Heater |
| Features | Balcony |
| ParkingSpaceTotal | 2 |
| RentalEquipmentType | Water Heater |
| Structure | Porch |
Building
| BathroomTotal | 2 |
| BedroomsAboveGround | 2 |
| BedroomsTotal | 2 |
| Amenities | Visitor Parking, Fireplace(s) |
| Appliances | Dishwasher, Dryer, Refrigerator, Stove, Washer |
| ArchitecturalStyle | Bungalow |
| BasementDevelopment | Unfinished |
| BasementType | Full (unfinished) |
| CoolingType | Central Air Conditioning |
| ExteriorFinish | Brick, Vinyl Siding |
| FireplacePresent | Yes |
| FireplaceTotal | 1 |
| FoundationType | Concrete |
| HalfBathTotal | 1 |
| HeatingFuel | Natural Gas |
| HeatingType | Forced Air |
| StoriesTotal | 1 |
| SizeInterior | 999.992 - 1198.9898 Sqft |
| Type | Row / Townhouse |
Parking
| Attached Garage |
Land
| Acreage | No |
| LandAmenities | Place Of Worship, Public Transit, Park |
| LandscapeFeatures | Landscaped |
https://www.realtor.ca/real-estate/27720291/20-1555-highbury-avenue-n-london-east-a
Interested?
Contact us for more information
Patricia Broadhurst
Salesperson
Contact Melanie & Shelby Pearce
Sales Representative for Royal Lepage Triland Realty, Brokerage
YOUR LONDON, ONTARIO REALTOR®

Melanie Pearce
Phone: 226-268-9880
You can rely on us to be a realtor who will advocate for you and strive to get you what you want. Reach out to us today- We're excited to hear from you!

Shelby Pearce
Phone: 519-639-0228
CALL . TEXT . EMAIL
MELANIE PEARCE
Sales Representative for Royal Lepage Triland Realty, Brokerage
© 2023 Melanie Pearce- All rights reserved | Made with ❤️ by Jet Branding




