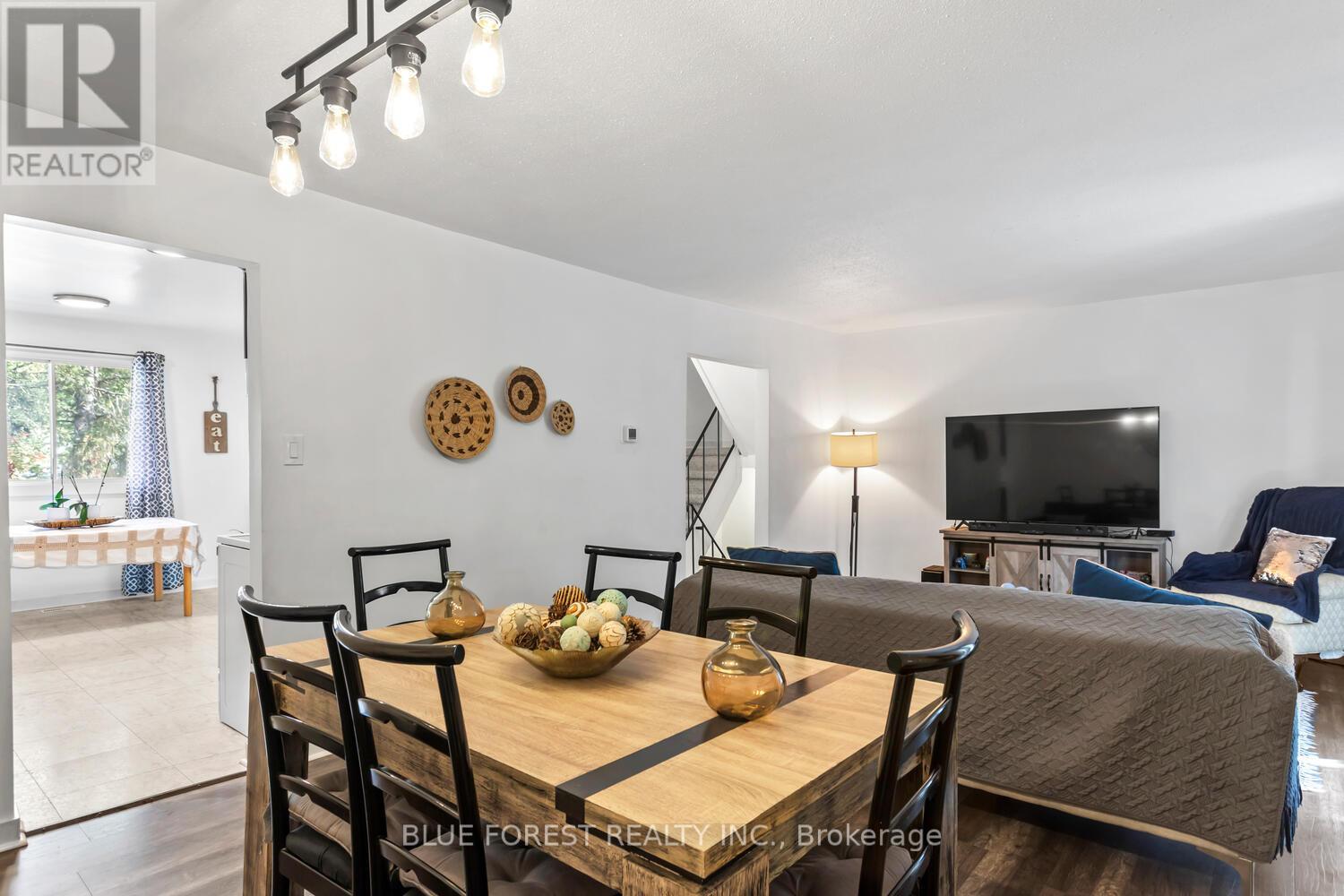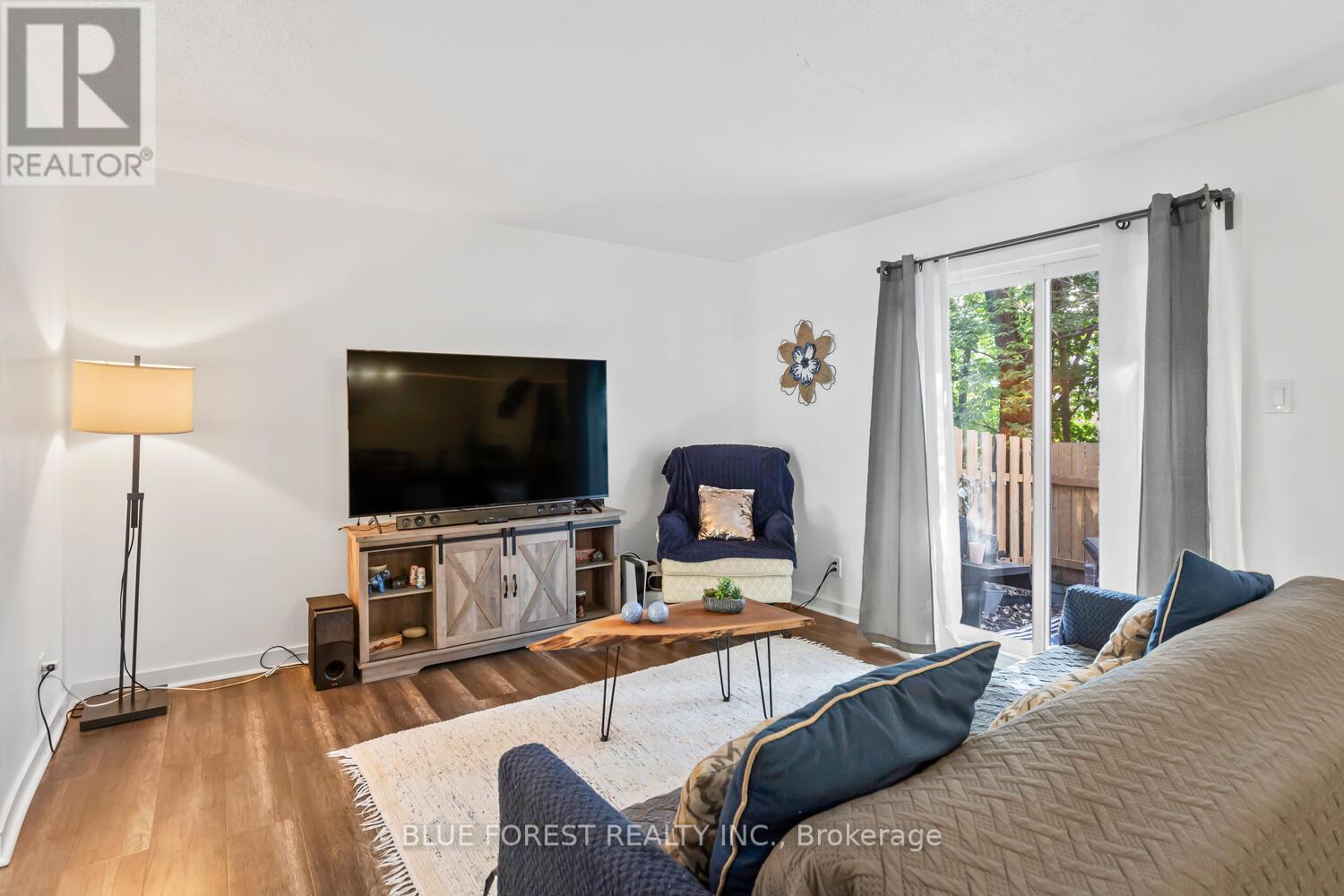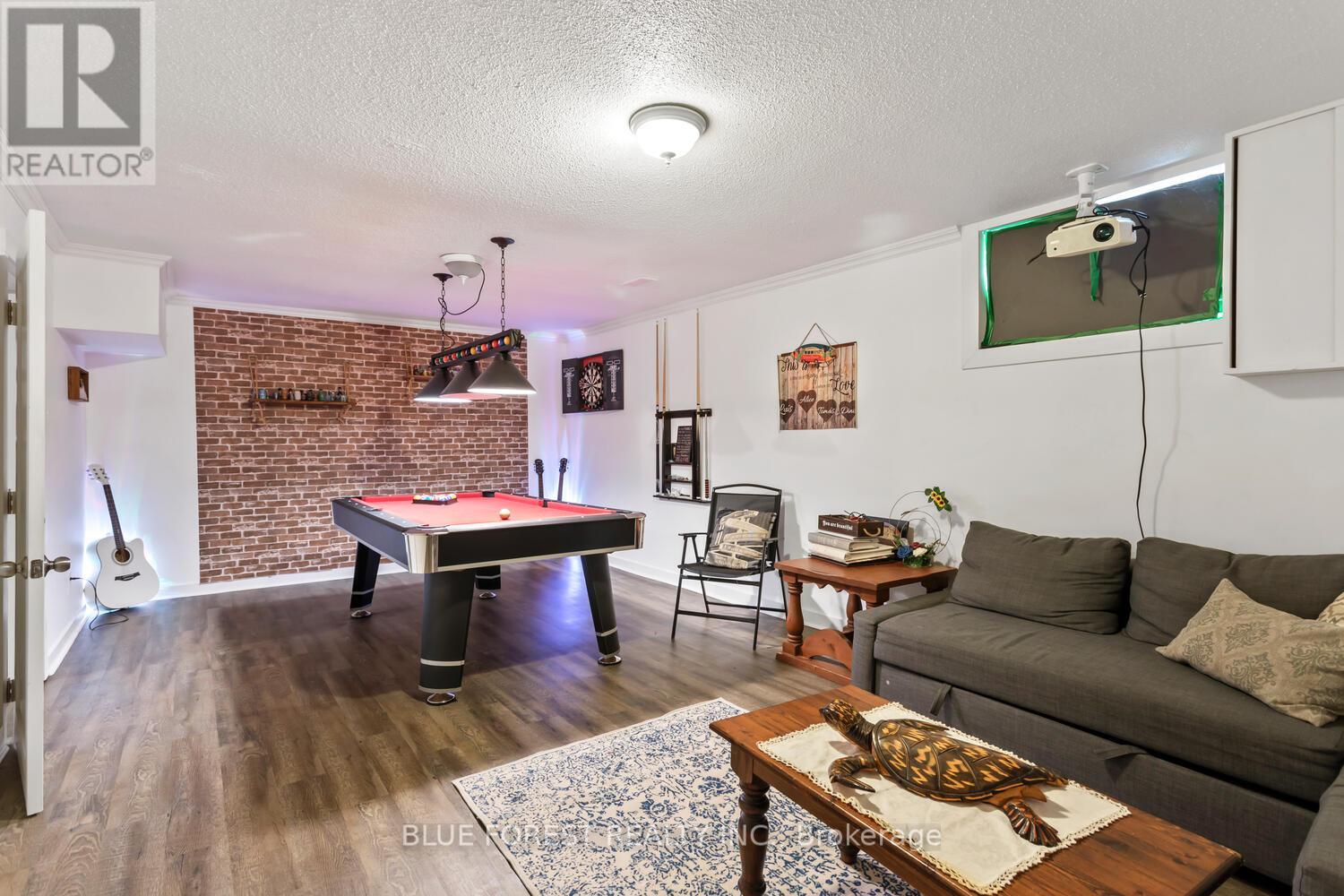20 - 193 Boullee Street London, Ontario N5Y 1V1
$390,000Maintenance, Water, Parking
$550 Monthly
Maintenance, Water, Parking
$550 MonthlyCharming Renovated Townhouse with Modern Amenities!! This beautifully renovated 4-bedroom townhouse combines style and comfort, perfect for families or anyone looking for a bit more space. Step inside to discover a spacious main floor featuring a large eat-in galley kitchen that seamlessly flows into an open-concept dining and living area ideal for entertaining or cozy family gatherings. Natural light pours in, creating a warm and inviting atmosphere through the sliding glass doors in the living room. Upstairs, you'll find four sizeable bedrooms, providing ample space for relaxation and personalization, and a bright 4-piece washroom designed for convenience. The partially finished basement is a true gem, offering a fantastic recreation room complete with a pool table and a projector screen perfect for movie nights or game days with friends and family. Enjoy the added benefit of a secure locker unit right outside your front door, providing extra storage space. The fenced-in yard ensures privacy and is perfect for dog owners or outdoor enthusiasts.With a new A/C unit, a recently replaced roof, and low property taxes, this townhouse offers modern living in a welcoming community. Don't miss your chance to make this stunning property your new home or next investment property! **** EXTRAS **** All furniture is negotiable (id:53488)
Property Details
| MLS® Number | X9369134 |
| Property Type | Single Family |
| Community Name | East C |
| CommunityFeatures | Pet Restrictions |
| EquipmentType | Water Heater |
| Features | In Suite Laundry |
| ParkingSpaceTotal | 1 |
| RentalEquipmentType | Water Heater |
Building
| BathroomTotal | 2 |
| BedroomsAboveGround | 4 |
| BedroomsTotal | 4 |
| Amenities | Storage - Locker |
| Appliances | Dishwasher, Dryer, Refrigerator, Stove, Washer |
| BasementDevelopment | Partially Finished |
| BasementType | Full (partially Finished) |
| CoolingType | Central Air Conditioning |
| ExteriorFinish | Brick |
| HalfBathTotal | 1 |
| HeatingFuel | Natural Gas |
| HeatingType | Forced Air |
| StoriesTotal | 2 |
| SizeInterior | 1399.9886 - 1598.9864 Sqft |
| Type | Row / Townhouse |
Land
| Acreage | No |
Rooms
| Level | Type | Length | Width | Dimensions |
|---|---|---|---|---|
| Second Level | Bedroom | 3.2 m | 3.8 m | 3.2 m x 3.8 m |
| Second Level | Bedroom 2 | 3.8 m | 2.4 m | 3.8 m x 2.4 m |
| Second Level | Bedroom 3 | 3 m | 3.1 m | 3 m x 3.1 m |
| Second Level | Bedroom 4 | 3 m | 3.2 m | 3 m x 3.2 m |
| Basement | Recreational, Games Room | 3.6 m | 6.4 m | 3.6 m x 6.4 m |
| Basement | Utility Room | 4.5 m | 7.3 m | 4.5 m x 7.3 m |
| Main Level | Kitchen | 3.3 m | 4.5 m | 3.3 m x 4.5 m |
| Main Level | Living Room | 3.5 m | 3.7 m | 3.5 m x 3.7 m |
| Main Level | Dining Room | 3.6 m | 2.7 m | 3.6 m x 2.7 m |
https://www.realtor.ca/real-estate/27469963/20-193-boullee-street-london-east-c
Interested?
Contact us for more information
Abbe Sheedy
Salesperson
931 Oxford Street East
London, Ontario N5Y 3K1
Klaud Czeslawski
Salesperson
931 Oxford Street East
London, Ontario N5Y 3K1
Contact Melanie & Shelby Pearce
Sales Representative for Royal Lepage Triland Realty, Brokerage
YOUR LONDON, ONTARIO REALTOR®

Melanie Pearce
Phone: 226-268-9880
You can rely on us to be a realtor who will advocate for you and strive to get you what you want. Reach out to us today- We're excited to hear from you!

Shelby Pearce
Phone: 519-639-0228
CALL . TEXT . EMAIL
MELANIE PEARCE
Sales Representative for Royal Lepage Triland Realty, Brokerage
© 2023 Melanie Pearce- All rights reserved | Made with ❤️ by Jet Branding




































