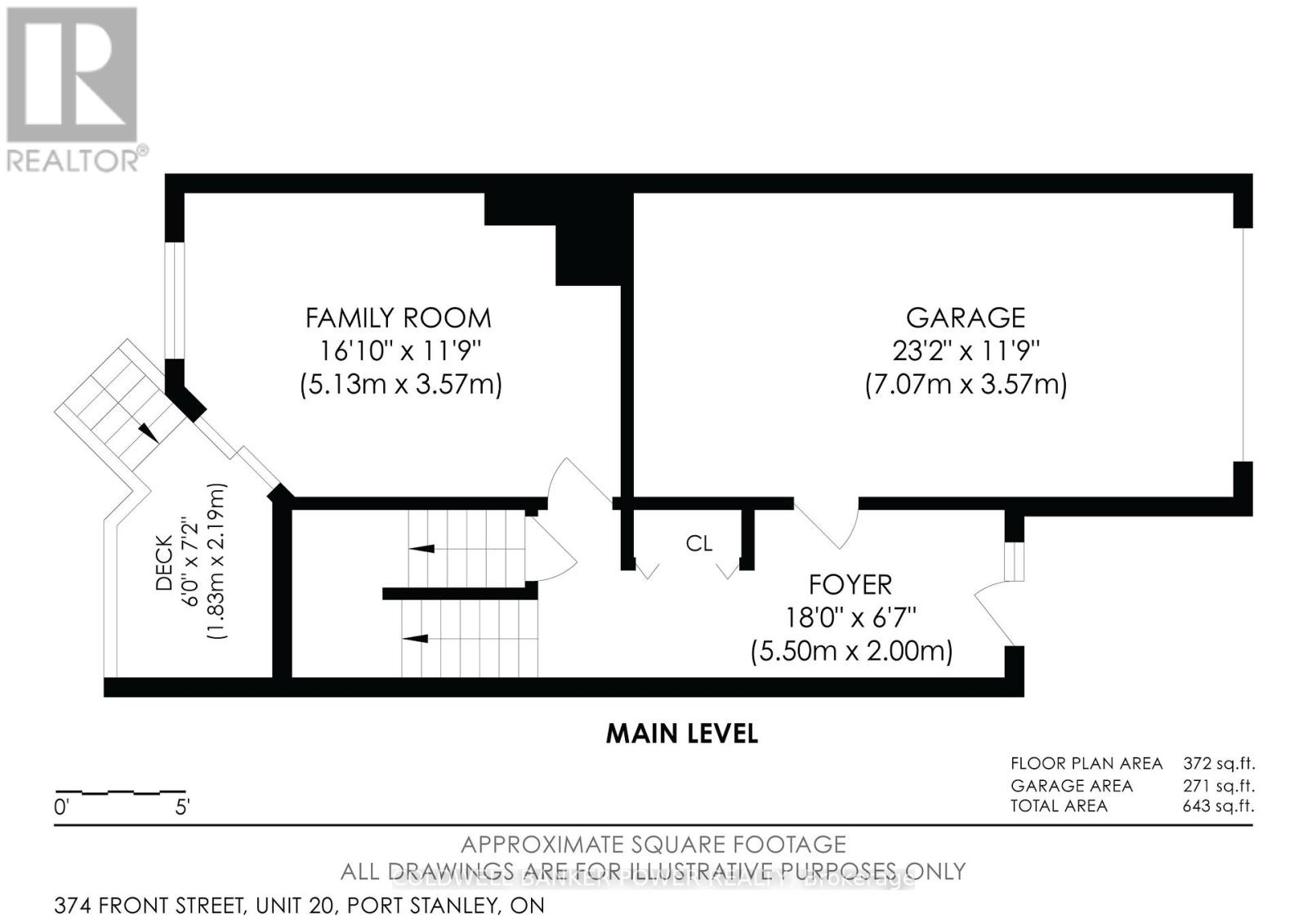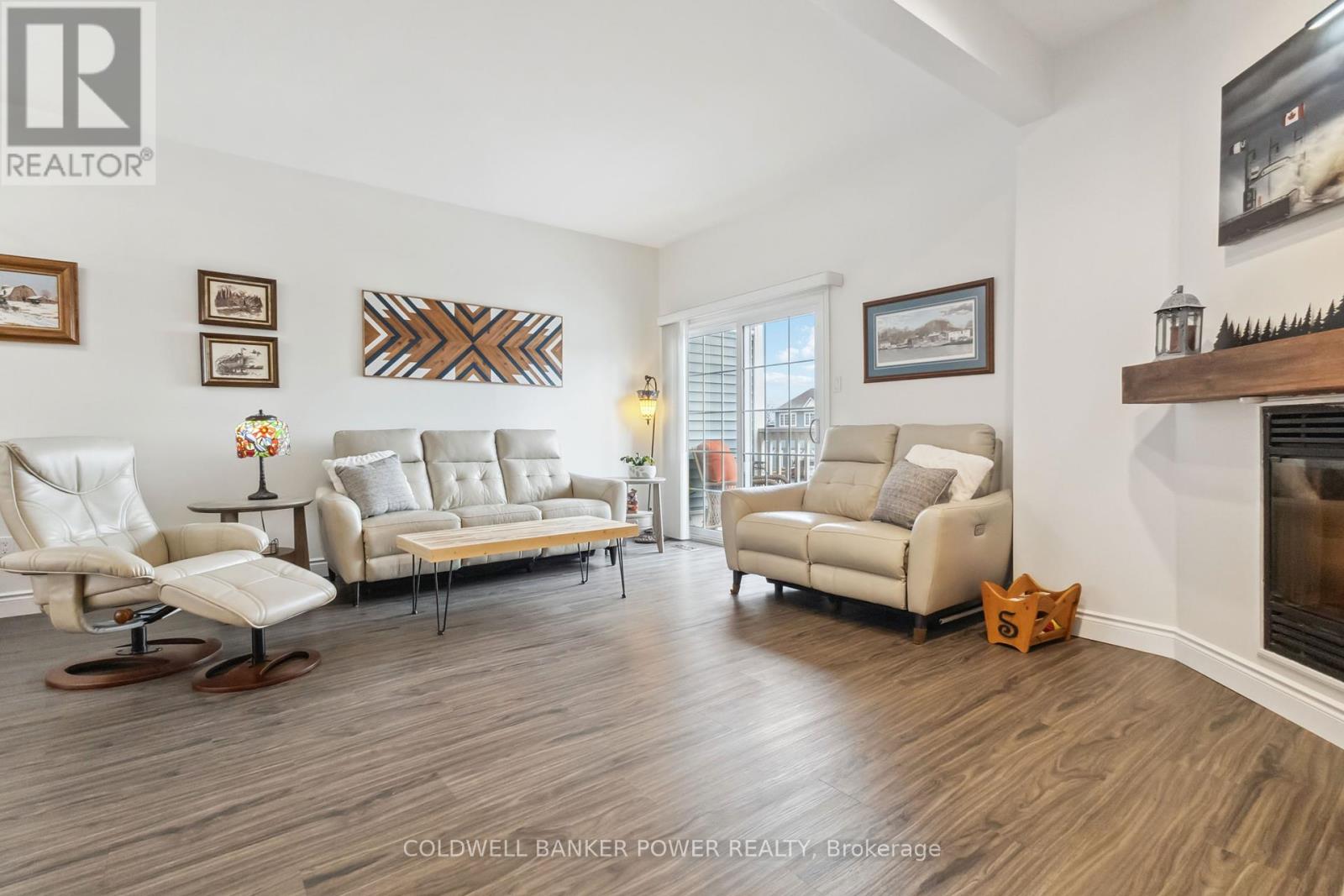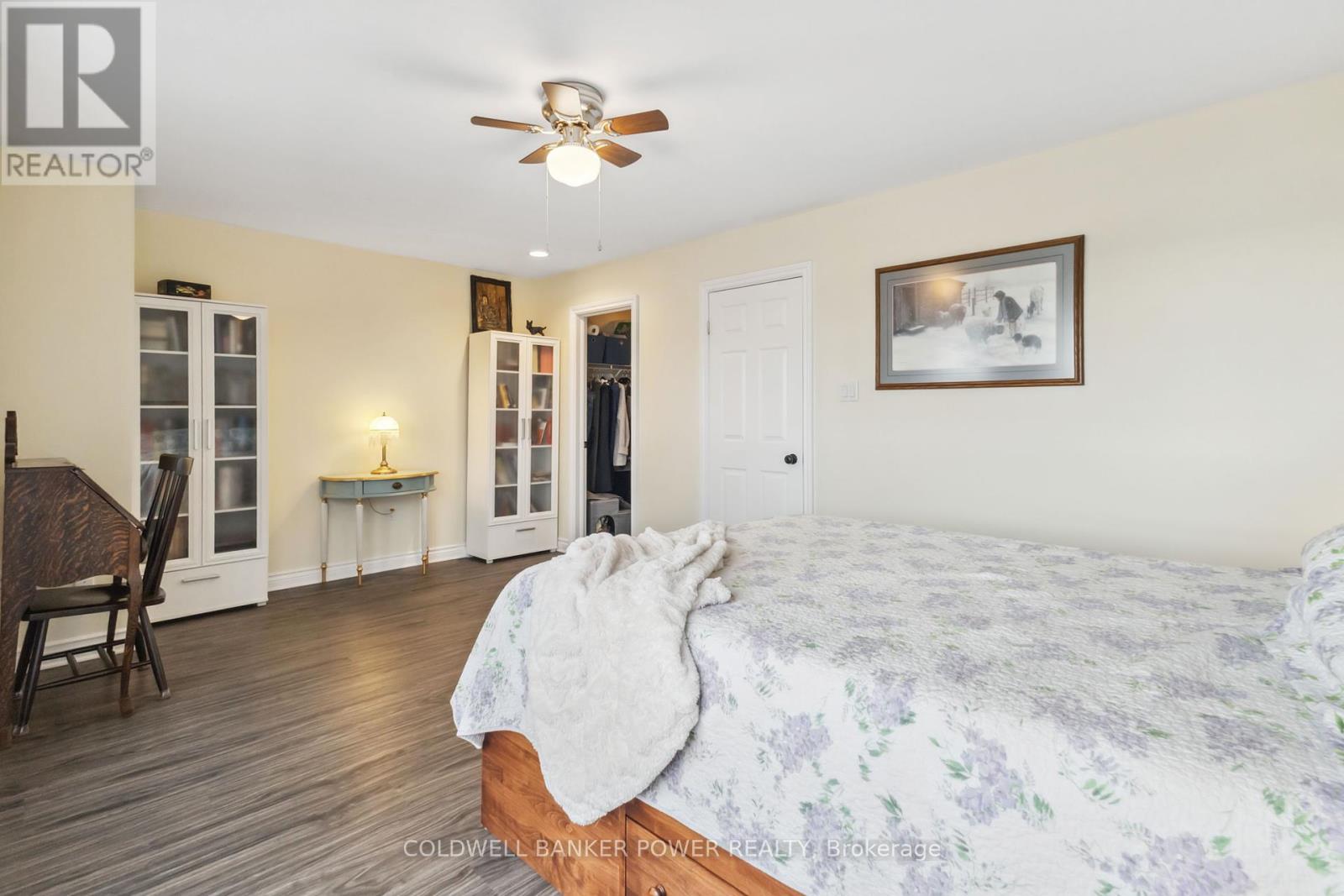20 - 374 Front Street Central Elgin, Ontario N5L 1E9
$619,900Maintenance, Insurance, Common Area Maintenance, Parking
$647 Monthly
Maintenance, Insurance, Common Area Maintenance, Parking
$647 MonthlyWake up everyday with a lake view! This gorgeous townhouse condo in Mariner's Bluff of Port Stanley is ready for you to move in and enjoy! 2 bedrooms, 1.5 bathrooms, single car garage and backing onto ravine. Upon entering you are greeted to the large foyer, an office space and either stairs to the laundry/utility area below or main living area above. A beautiful and bright kitchen opens to the dining area and living room with gas fireplace and mantel with hidden storage, plus a balcony facing the lake. Primary bedroom with large closet and another balcony with amazing lake views. Upper level also includes second bedroom overlooking the ravine and four piece bathroom with deep tub. This home has been updated throughout including almost all flooring, freshly painted, new heat pump (2023), new rental water heater (2023), custom blinds (2024), washer and dryer (2023), dishwasher (2025), light fixtures and newer garage door opener with exterior pin pad (2025). Enjoy the community pool across from the unit that overlooks the lake. Lots to love in this beautiful condo and the great area of Port Stanley! (id:53488)
Property Details
| MLS® Number | X12043922 |
| Property Type | Single Family |
| Community Name | Port Stanley |
| Amenities Near By | Beach, Marina, Schools |
| Community Features | Pet Restrictions |
| Equipment Type | Water Heater |
| Features | Wooded Area, Flat Site, Balcony |
| Parking Space Total | 2 |
| Rental Equipment Type | Water Heater |
| Structure | Deck, Porch |
| View Type | Lake View |
Building
| Bathroom Total | 2 |
| Bedrooms Above Ground | 2 |
| Bedrooms Total | 2 |
| Age | 31 To 50 Years |
| Amenities | Visitor Parking, Fireplace(s) |
| Appliances | Garage Door Opener Remote(s), Water Heater, Dishwasher, Dryer, Stove, Washer, Refrigerator |
| Basement Type | Partial |
| Cooling Type | Central Air Conditioning |
| Exterior Finish | Vinyl Siding |
| Fireplace Present | Yes |
| Fireplace Total | 1 |
| Foundation Type | Concrete |
| Half Bath Total | 1 |
| Heating Fuel | Natural Gas |
| Heating Type | Heat Pump |
| Stories Total | 3 |
| Size Interior | 1,600 - 1,799 Ft2 |
| Type | Row / Townhouse |
Parking
| Attached Garage | |
| Garage |
Land
| Acreage | No |
| Land Amenities | Beach, Marina, Schools |
| Surface Water | Lake/pond |
| Zoning Description | R1-19 |
Rooms
| Level | Type | Length | Width | Dimensions |
|---|---|---|---|---|
| Second Level | Living Room | 4.09 m | 5.56 m | 4.09 m x 5.56 m |
| Second Level | Dining Room | 2.82 m | 3.57 m | 2.82 m x 3.57 m |
| Second Level | Kitchen | 4.17 m | 3.46 m | 4.17 m x 3.46 m |
| Second Level | Bathroom | 1.49 m | 1.94 m | 1.49 m x 1.94 m |
| Third Level | Primary Bedroom | 5.59 m | 4.75 m | 5.59 m x 4.75 m |
| Third Level | Bedroom 2 | 4.09 m | 3.51 m | 4.09 m x 3.51 m |
| Third Level | Bathroom | 2.9 m | 2.3 m | 2.9 m x 2.3 m |
| Basement | Laundry Room | 4.91 m | 3.73 m | 4.91 m x 3.73 m |
| Main Level | Den | 5.13 m | 3.57 m | 5.13 m x 3.57 m |
| Main Level | Foyer | 5.5 m | 2 m | 5.5 m x 2 m |
Contact Us
Contact us for more information

Drew Johnson
Broker of Record
#101-630 Colborne Street
London, Ontario N6B 2V2
(519) 471-9200
Contact Melanie & Shelby Pearce
Sales Representative for Royal Lepage Triland Realty, Brokerage
YOUR LONDON, ONTARIO REALTOR®

Melanie Pearce
Phone: 226-268-9880
You can rely on us to be a realtor who will advocate for you and strive to get you what you want. Reach out to us today- We're excited to hear from you!

Shelby Pearce
Phone: 519-639-0228
CALL . TEXT . EMAIL
Important Links
MELANIE PEARCE
Sales Representative for Royal Lepage Triland Realty, Brokerage
© 2023 Melanie Pearce- All rights reserved | Made with ❤️ by Jet Branding
















































