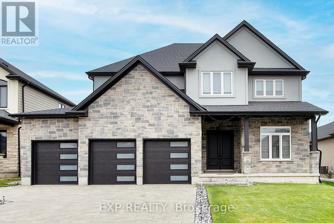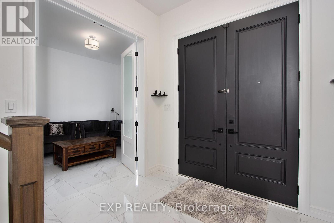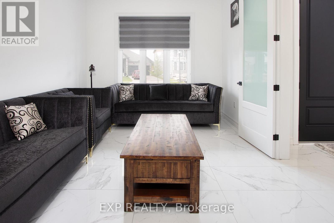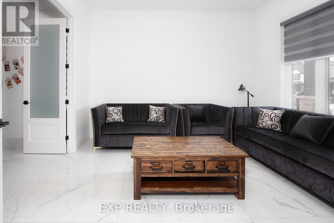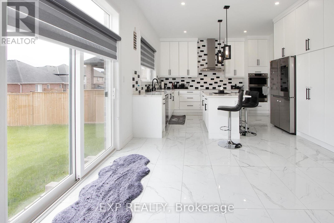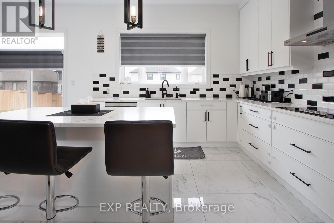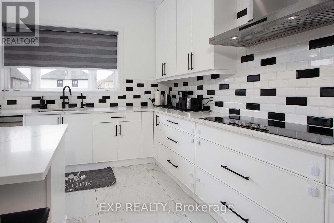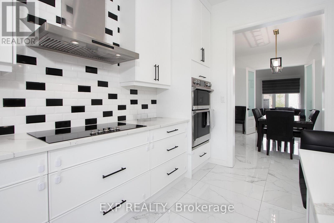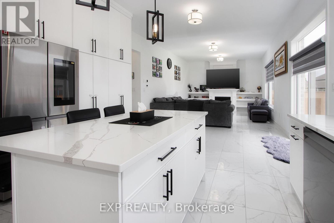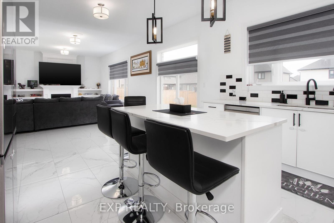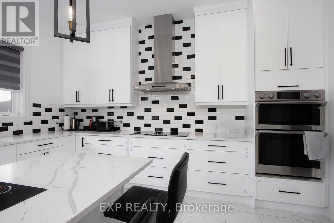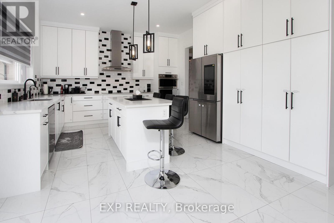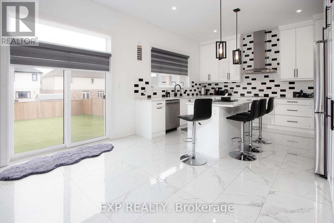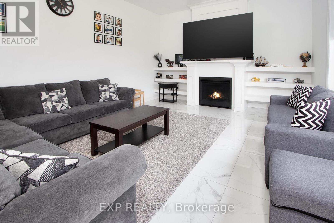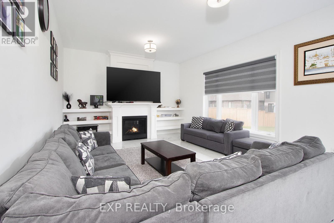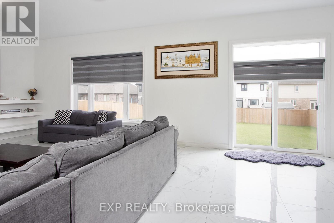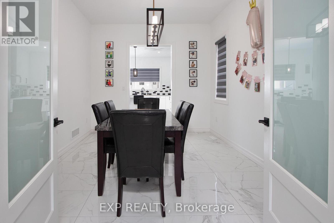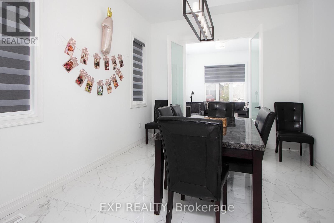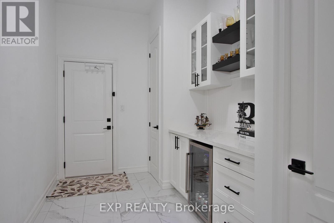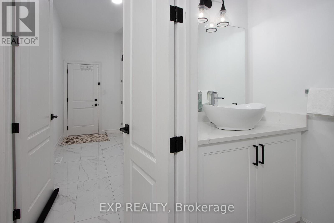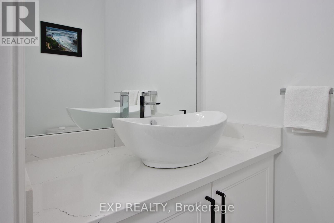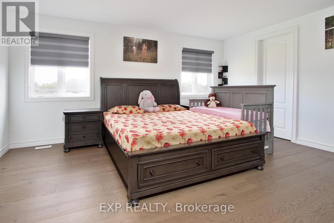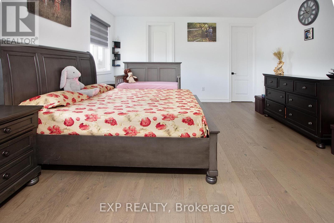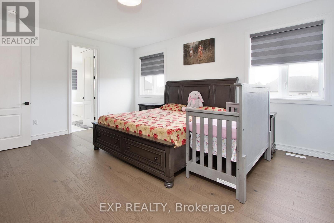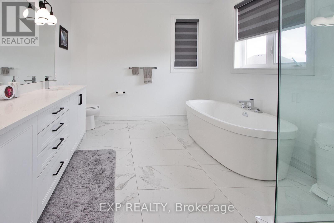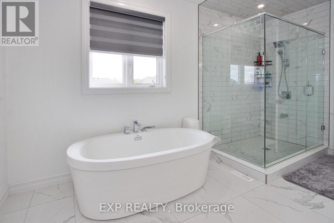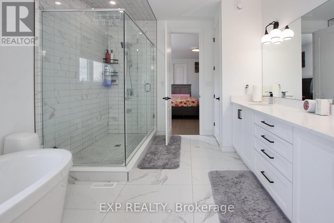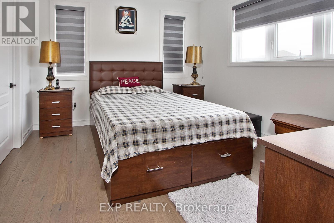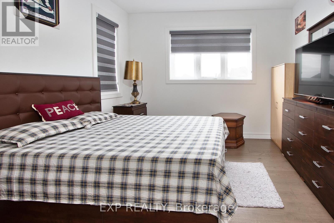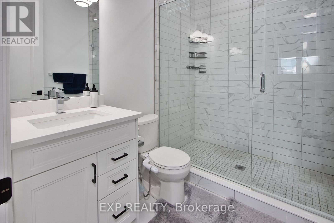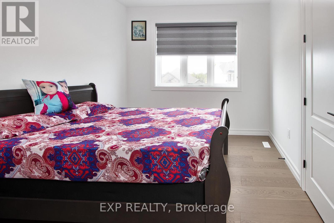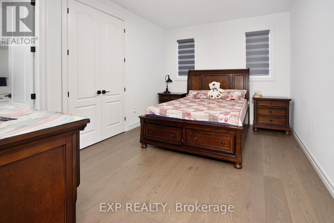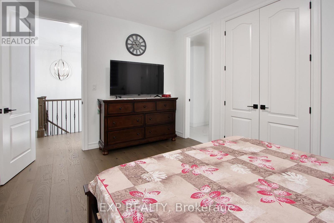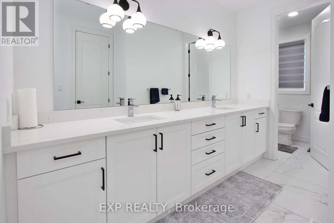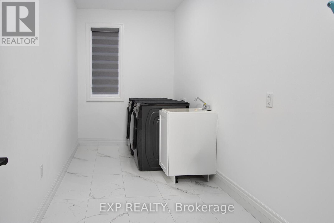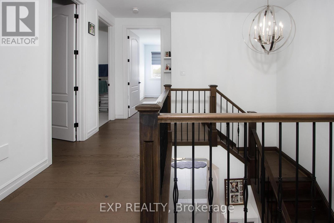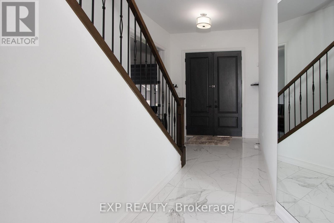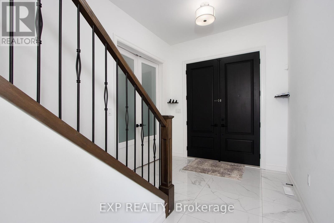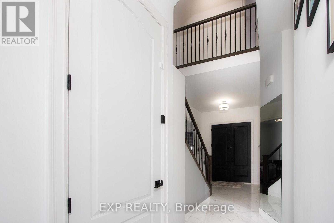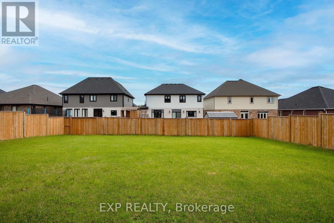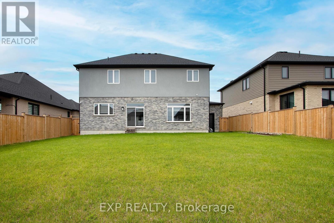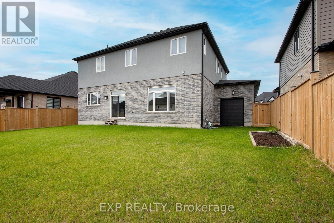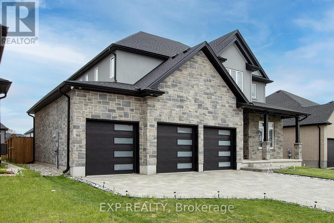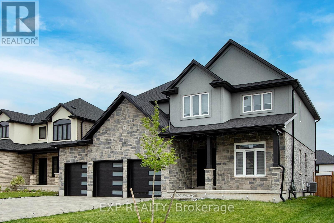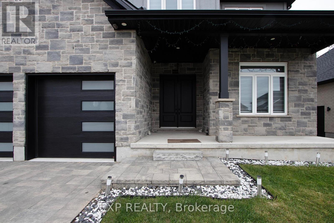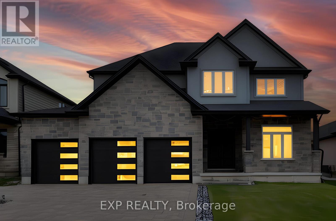20 Hazelwood Pass Thames Centre, Ontario N0L 1G2
$1,285,000
Welcome to this distinguished luxury residence, where refined design meets exceptional craftsmanship across nearly 3,000 sq ft of above-grade living space, all framed by soaring 10-foot ceilings on both levels. Every detail has been curated for elevated living from the elegant formal dining and living rooms to the expansive open-concept kitchen and family room, anchored by a natural gas fireplace and finished with premium quartz surfaces. The chefs kitchen is a true showpiece, featuring a built-in cooktop, wall oven, microwave, stainless steel appliances, and a striking center island. A rare find, the 3-car garage includes a fully outfitted second kitchen perfect for gourmet or spice-forward cooking seamlessly connected to a walk-through butlers pantry. Upstairs, you'll find four generously sized bedrooms, a separate laundry room, and 8-foot solid core doors throughout. The primary suite offers a spa-inspired 5-piece ensuite with a glass shower, soaker tub, and dual walk-in closets. The secondary bedrooms are equally impressive, with a shared 5-piece bath for bedrooms two and three, while the fourth bedroom offers its own private 3-piece ensuite, walk-in closet, and striking corner windows. The lower level offers incredible potential with large daylight windows, open space, and rough-ins for an EV charger supported by a high-efficiency NG furnace, HRV system, sump pump, and an owned water softener. A fully fenced backyard, stately stone façade, and double-wide front doors complete this truly exceptional offering designed for those who appreciate space and sophistication. (id:53488)
Property Details
| MLS® Number | X12169457 |
| Property Type | Single Family |
| Community Name | Rural Thames Centre |
| Amenities Near By | Golf Nearby, Place Of Worship, Schools |
| Community Features | Community Centre |
| Equipment Type | Water Heater |
| Features | Flat Site, Dry, Sump Pump |
| Parking Space Total | 7 |
| Rental Equipment Type | Water Heater |
| Structure | Porch |
Building
| Bathroom Total | 4 |
| Bedrooms Above Ground | 4 |
| Bedrooms Total | 4 |
| Age | 0 To 5 Years |
| Amenities | Fireplace(s) |
| Appliances | Water Heater, Water Softener, Cooktop, Dishwasher, Stove, Refrigerator |
| Basement Development | Unfinished |
| Basement Type | Full (unfinished) |
| Construction Style Attachment | Detached |
| Cooling Type | Central Air Conditioning |
| Exterior Finish | Brick, Stone |
| Fire Protection | Smoke Detectors |
| Fireplace Present | Yes |
| Fireplace Total | 1 |
| Foundation Type | Poured Concrete |
| Half Bath Total | 1 |
| Heating Fuel | Natural Gas |
| Heating Type | Forced Air |
| Stories Total | 2 |
| Size Interior | 3,000 - 3,500 Ft2 |
| Type | House |
| Utility Water | Municipal Water |
Parking
| Attached Garage | |
| Garage |
Land
| Acreage | No |
| Fence Type | Fully Fenced, Fenced Yard |
| Land Amenities | Golf Nearby, Place Of Worship, Schools |
| Sewer | Sanitary Sewer |
| Size Depth | 121 Ft ,4 In |
| Size Frontage | 60 Ft |
| Size Irregular | 60 X 121.4 Ft |
| Size Total Text | 60 X 121.4 Ft|under 1/2 Acre |
| Zoning Description | R1-17 |
Rooms
| Level | Type | Length | Width | Dimensions |
|---|---|---|---|---|
| Second Level | Bathroom | 4.6 m | 3.12 m | 4.6 m x 3.12 m |
| Second Level | Bedroom 2 | 3.59 m | 3.59 m | 3.59 m x 3.59 m |
| Second Level | Bathroom | 1.84 m | 1.53 m | 1.84 m x 1.53 m |
| Second Level | Bedroom 3 | 3.03 m | 3.67 m | 3.03 m x 3.67 m |
| Second Level | Bathroom | 3.97 m | 2.06 m | 3.97 m x 2.06 m |
| Second Level | Bedroom 4 | 4.61 m | 3.14 m | 4.61 m x 3.14 m |
| Second Level | Laundry Room | 4.61 m | 1.79 m | 4.61 m x 1.79 m |
| Second Level | Primary Bedroom | 5.53 m | 4.32 m | 5.53 m x 4.32 m |
| Lower Level | Other | 12.41 m | 4.22 m | 12.41 m x 4.22 m |
| Lower Level | Utility Room | 3.46 m | 7.82 m | 3.46 m x 7.82 m |
| Lower Level | Other | 8.84 m | 3.12 m | 8.84 m x 3.12 m |
| Main Level | Foyer | 2.59 m | 6.3 m | 2.59 m x 6.3 m |
| Main Level | Living Room | 3.37 m | 3.84 m | 3.37 m x 3.84 m |
| Main Level | Dining Room | 3.39 m | 3.83 m | 3.39 m x 3.83 m |
| Main Level | Kitchen | 3.78 m | 4.26 m | 3.78 m x 4.26 m |
| Main Level | Eating Area | 2.95 m | 4.26 m | 2.95 m x 4.26 m |
| Main Level | Family Room | 5.71 m | 4.26 m | 5.71 m x 4.26 m |
| Main Level | Mud Room | 3.79 m | 2.18 m | 3.79 m x 2.18 m |
| Main Level | Bathroom | 1.93 m | 1.09 m | 1.93 m x 1.09 m |
| Main Level | Kitchen | 2.81 m | 2.28 m | 2.81 m x 2.28 m |
Utilities
| Electricity | Installed |
| Sewer | Installed |
https://www.realtor.ca/real-estate/28357710/20-hazelwood-pass-thames-centre-rural-thames-centre
Contact Us
Contact us for more information
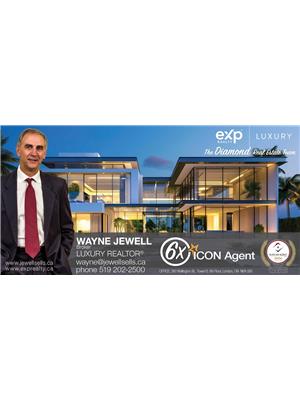
Wayne Jewell
Broker
(519) 854-9337
www.jewellsells.ca/
www.facebook.com/TheDiamondRealEstateTeam
www.linkedin.com/in/waynejewell/
www.instagram.com/thediamondrealestateteam
(866) 530-7737
Contact Melanie & Shelby Pearce
Sales Representative for Royal Lepage Triland Realty, Brokerage
YOUR LONDON, ONTARIO REALTOR®

Melanie Pearce
Phone: 226-268-9880
You can rely on us to be a realtor who will advocate for you and strive to get you what you want. Reach out to us today- We're excited to hear from you!

Shelby Pearce
Phone: 519-639-0228
CALL . TEXT . EMAIL
Important Links
MELANIE PEARCE
Sales Representative for Royal Lepage Triland Realty, Brokerage
© 2023 Melanie Pearce- All rights reserved | Made with ❤️ by Jet Branding
