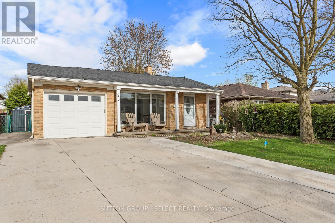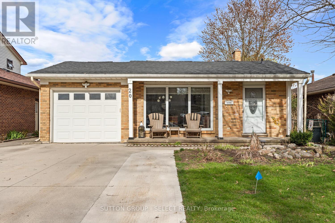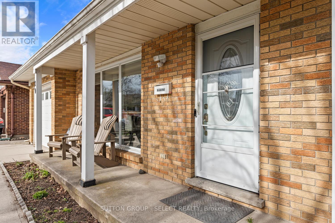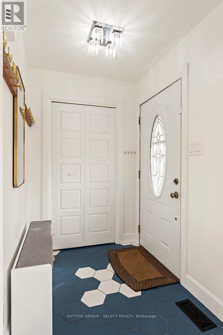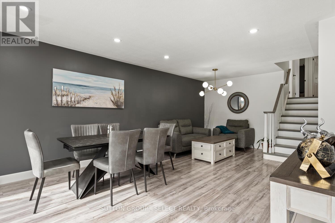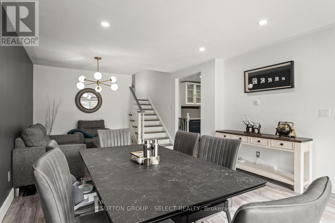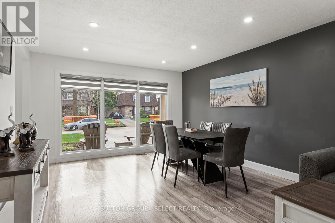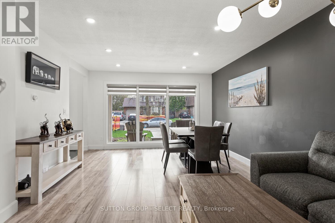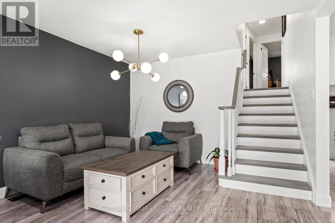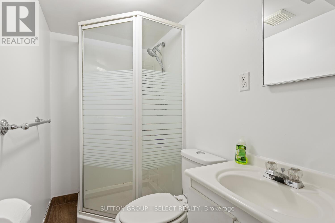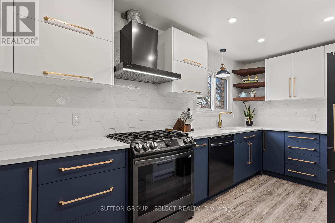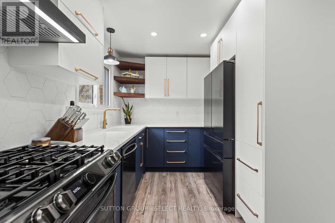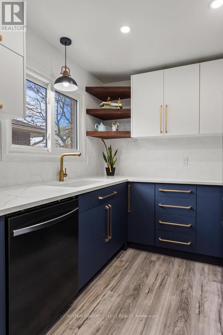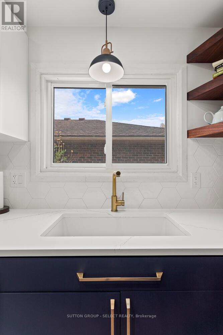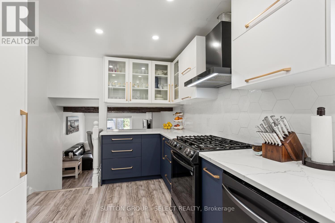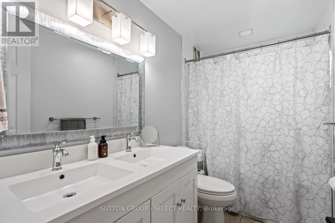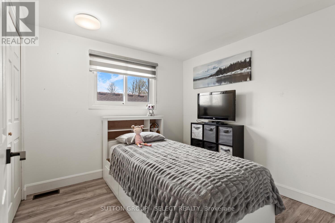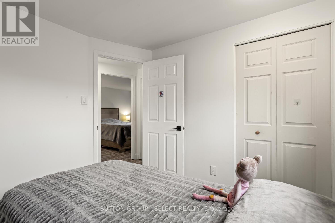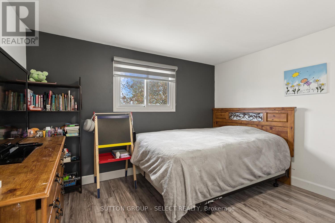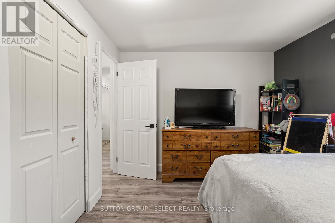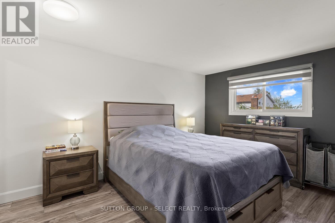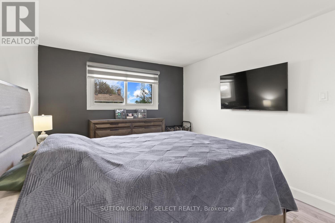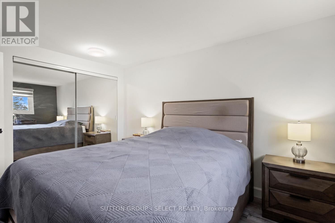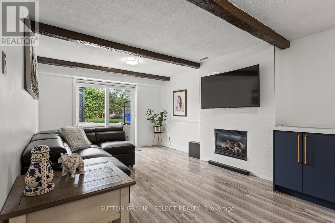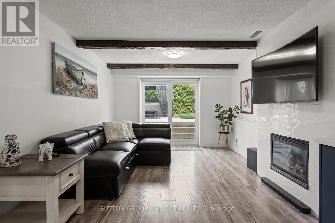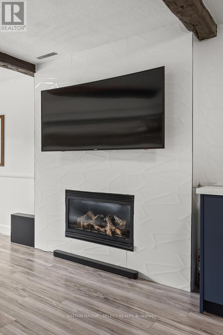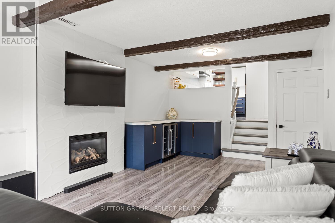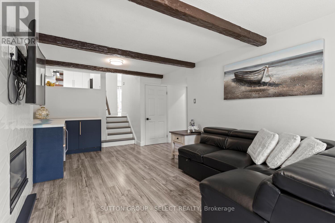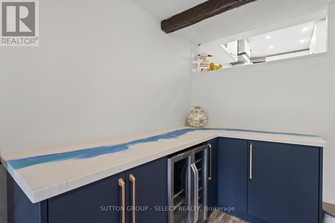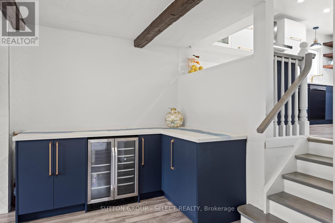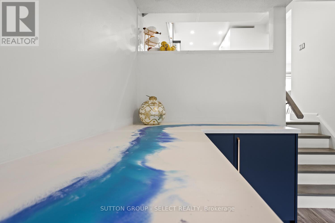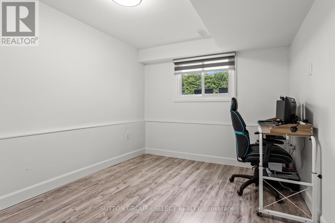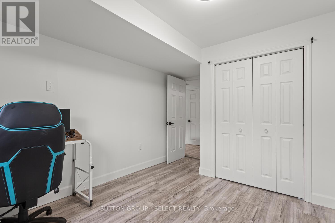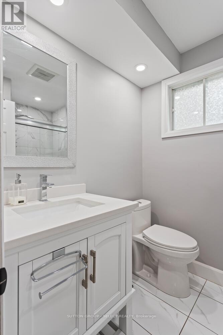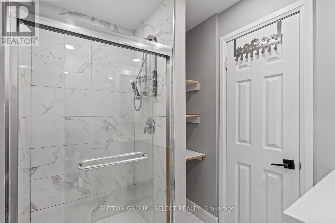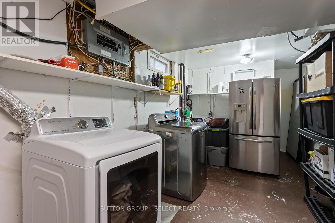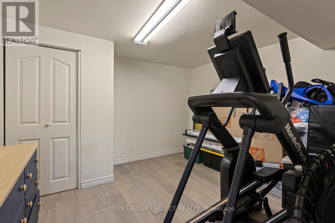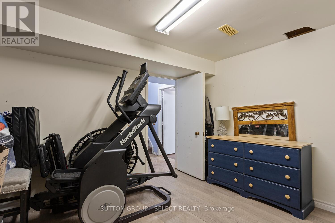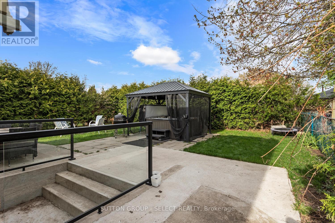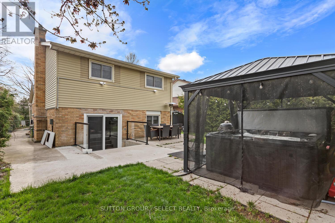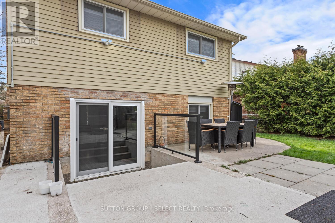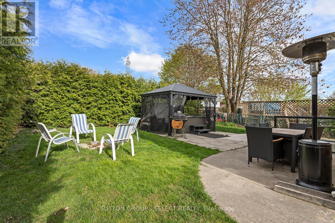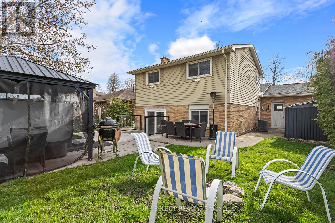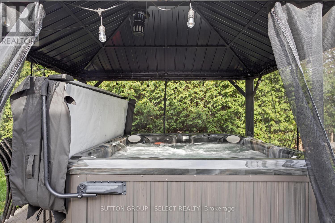20 Lochern Road London South, Ontario N5Z 4L6
$649,900
Stunning Back Split with Walkout Basement 4 Bedrooms + Den & 3 Baths! Beautifully updated home in a family-friendly neighborhood featuring 4 spacious bedrooms, a versatile den, and 3 full baths ideal for growing or multi-generational families. The modern kitchen boasts stainless steel appliances, ample cabinetry, and an open design flowing into bright living and dining areas. Enjoy new flooring, neutral décor, upgraded lighting, and recent major updates including a new roof, on-demand tankless water heater (2024), and newer A/C. The lower level offers a stylish family room with a modern fireplace, custom bar island with mini fridge, and walkout to a fully fenced backyard with hot tub and canopy. Concrete double driveway, paved sidewalks, and patio add great curb appeal. Close to schools, hospital, amenities, and Highway 401move-in ready and waiting for you! (id:53488)
Property Details
| MLS® Number | X12456377 |
| Property Type | Single Family |
| Community Name | South T |
| Equipment Type | None |
| Features | Carpet Free |
| Parking Space Total | 5 |
| Rental Equipment Type | None |
Building
| Bathroom Total | 3 |
| Bedrooms Above Ground | 3 |
| Bedrooms Below Ground | 1 |
| Bedrooms Total | 4 |
| Age | 31 To 50 Years |
| Amenities | Fireplace(s) |
| Appliances | Dishwasher, Dryer, Stove, Washer, Refrigerator |
| Basement Development | Finished |
| Basement Features | Walk Out |
| Basement Type | N/a (finished) |
| Construction Style Attachment | Detached |
| Construction Style Split Level | Backsplit |
| Cooling Type | Central Air Conditioning |
| Exterior Finish | Brick, Vinyl Siding |
| Fireplace Present | Yes |
| Fireplace Total | 1 |
| Foundation Type | Poured Concrete |
| Heating Fuel | Natural Gas |
| Heating Type | Forced Air |
| Size Interior | 700 - 1,100 Ft2 |
| Type | House |
| Utility Water | Municipal Water |
Parking
| Attached Garage | |
| Garage |
Land
| Acreage | No |
| Sewer | Sanitary Sewer |
| Size Depth | 102 Ft ,6 In |
| Size Frontage | 45 Ft |
| Size Irregular | 45 X 102.5 Ft |
| Size Total Text | 45 X 102.5 Ft|under 1/2 Acre |
| Zoning Description | R1-3 |
Rooms
| Level | Type | Length | Width | Dimensions |
|---|---|---|---|---|
| Second Level | Primary Bedroom | 4.3 m | 3 m | 4.3 m x 3 m |
| Second Level | Bedroom 2 | 3.5 m | 2.9 m | 3.5 m x 2.9 m |
| Second Level | Bedroom 3 | 2.9 m | 2.7 m | 2.9 m x 2.7 m |
| Third Level | Family Room | 6.3 m | 3.5 m | 6.3 m x 3.5 m |
| Third Level | Bedroom 4 | 3.9 m | 2.9 m | 3.9 m x 2.9 m |
| Basement | Den | 3.5 m | 2.6 m | 3.5 m x 2.6 m |
| Basement | Laundry Room | 5.4 m | 2.5 m | 5.4 m x 2.5 m |
| Main Level | Foyer | 1.8 m | 1.5 m | 1.8 m x 1.5 m |
| Main Level | Living Room | 6.6 m | 3.8 m | 6.6 m x 3.8 m |
| Main Level | Kitchen | 4.9 m | 2.7 m | 4.9 m x 2.7 m |
https://www.realtor.ca/real-estate/28976445/20-lochern-road-london-south-south-t-south-t
Contact Us
Contact us for more information
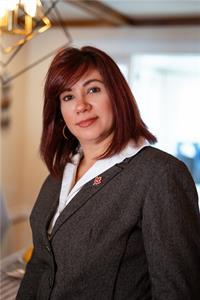
Nency Munoz Rodriguez
Broker
(519) 433-4331
Contact Melanie & Shelby Pearce
Sales Representative for Royal Lepage Triland Realty, Brokerage
YOUR LONDON, ONTARIO REALTOR®

Melanie Pearce
Phone: 226-268-9880
You can rely on us to be a realtor who will advocate for you and strive to get you what you want. Reach out to us today- We're excited to hear from you!

Shelby Pearce
Phone: 519-639-0228
CALL . TEXT . EMAIL
Important Links
MELANIE PEARCE
Sales Representative for Royal Lepage Triland Realty, Brokerage
© 2023 Melanie Pearce- All rights reserved | Made with ❤️ by Jet Branding
