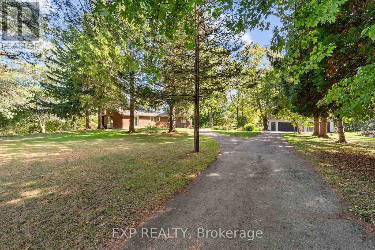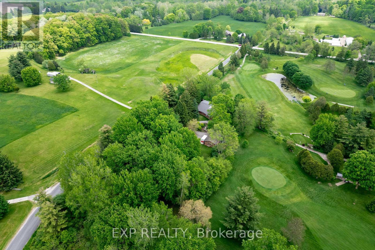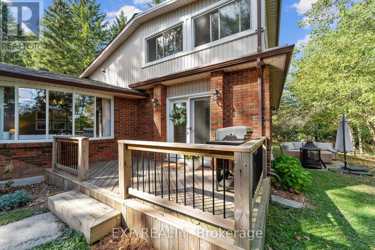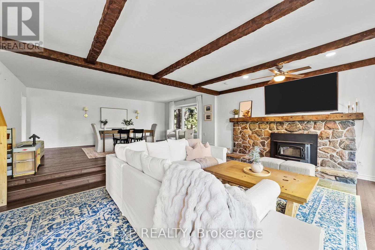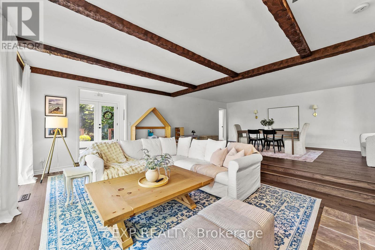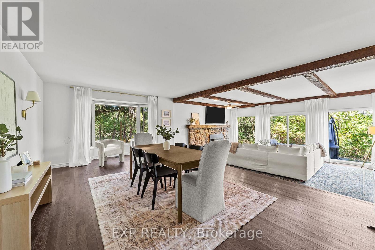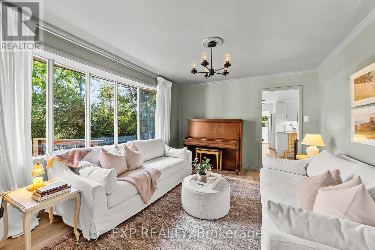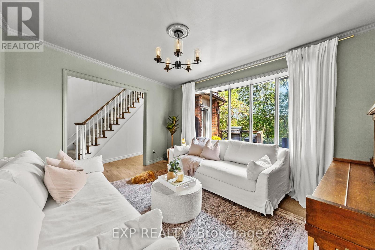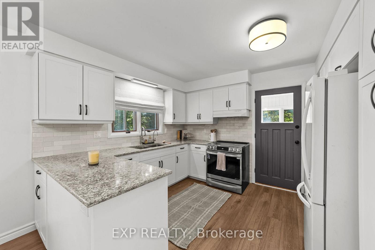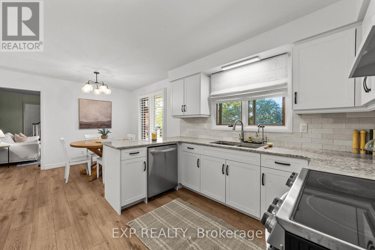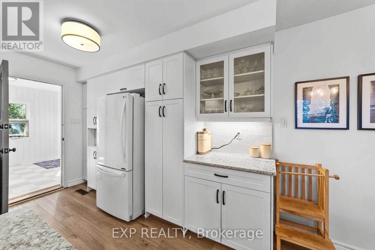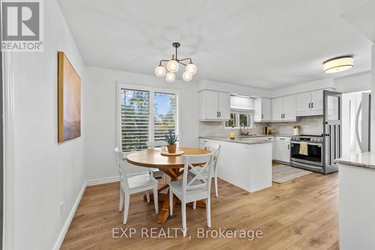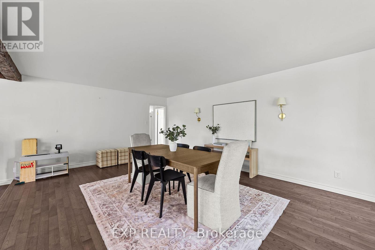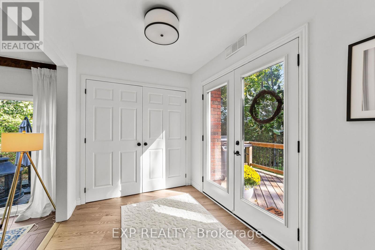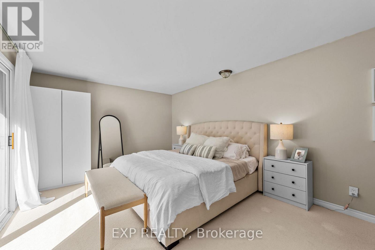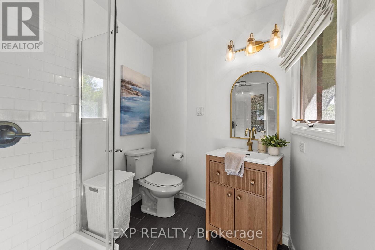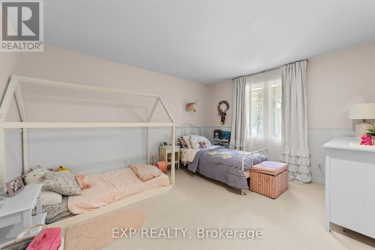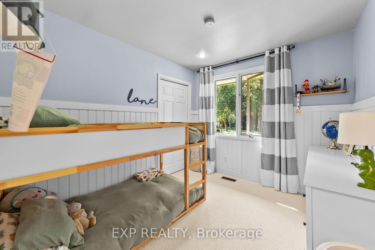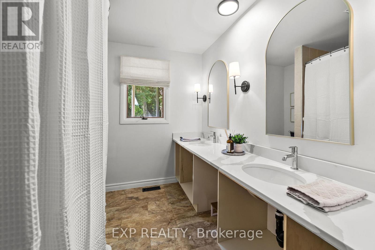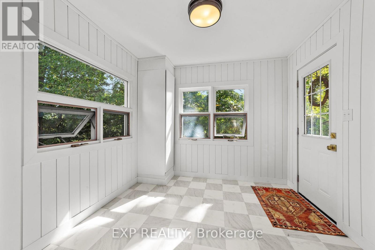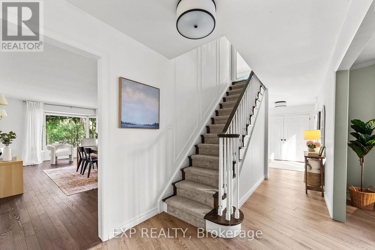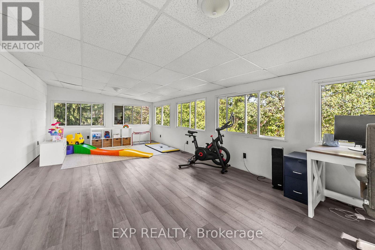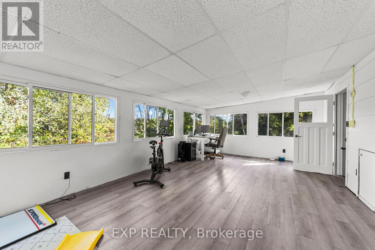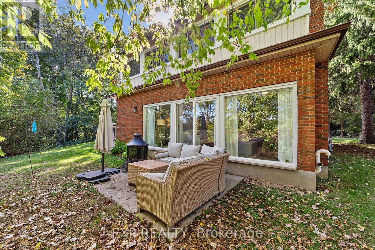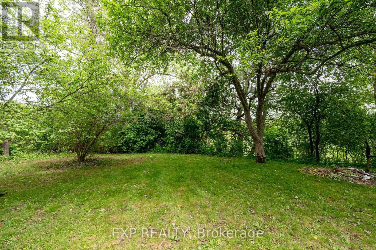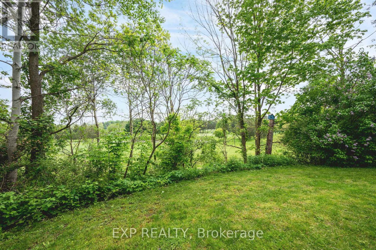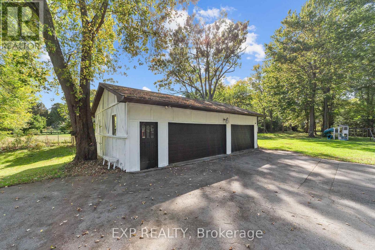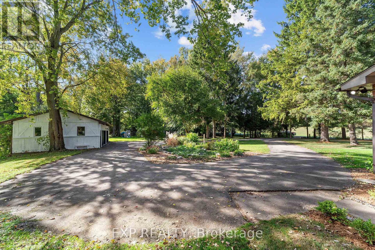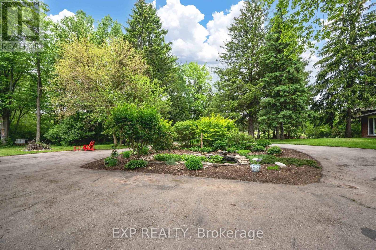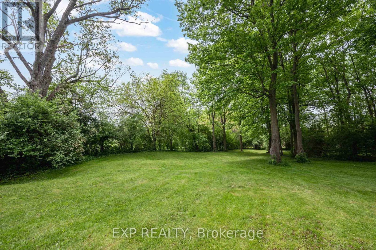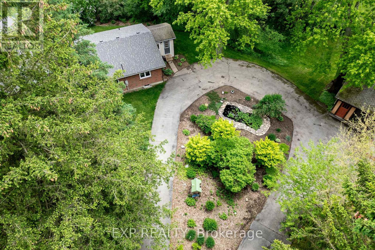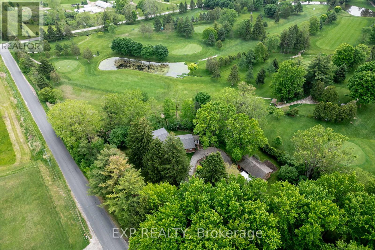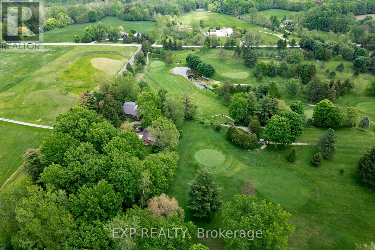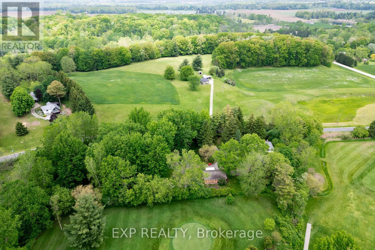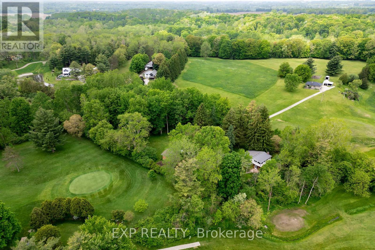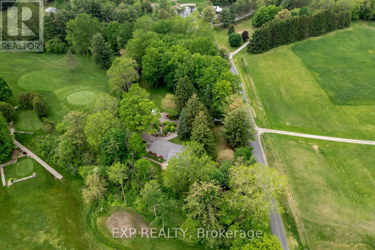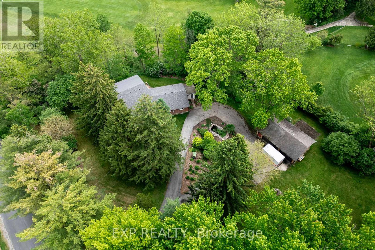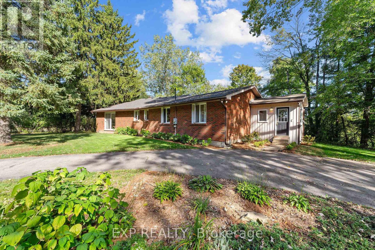200 Harris Road Middlesex Centre, Ontario N0L 1E0
$1,149,000
This one-of-a-kind home boasts over 2 acres of land and stunning, year-round views overlooking the golf course, offering a serene retreat just minutes from the city. The spacious great room is anchored by a striking floor-to-ceiling flagstone fireplace and framed by expansive windows that fill the space with natural light. Set on a mature, beautifully landscaped lot featuring a small fish pond, redesigned gardens (spring 2025), and updated front and backyard landscaping, this property has been a haven for family life and outdoor enjoyment. Multiple walkouts connect the home to the outdoors, enhancing the connection to nature and making entertaining a breeze. Frequent visits from deer, rabbits, birds, and other wildlife add to the sense of living in harmony with nature. Inside, the home has been thoughtfully updated with updated countertops and mirrors in the main bathroom (fall 2025), a new vanity and mirror in the ensuite (spring 2025), & fresh paint and trim in the children's bedrooms and primary suite (fall 2024). All bedrooms feature new carpeting (fall 2024). The kitchen includes modern appliances, with a new stove (spring 2025), dishwasher (fall 2024), and reverse osmosis drinking water system (fall 2024), plus updated window coverings in the kitchen and bathrooms (2025). The mudroom combines style and function with new flooring, shiplap walls, and built-in storage (2025). Comfort and air quality have been enhanced through major furnace upgrades completed in fall 2024, including a humidifier, HEPA filter, UV light, and HRV/ERV system. Additional utility updates include a new washing machine (fall 2024), water softener, and iron filter (fall 2024). With a newer roof (2020) and A/C (approx. 2022), this home offers a rare lifestyle blend of privacy, space, natural beauty, and a welcoming atmosphere. Whether you're enjoying cozy evenings by the fireplace, watching wildlife from your windows, or spending time outdoors w/ family, this property is a peaceful escape. (id:53488)
Property Details
| MLS® Number | X12448604 |
| Property Type | Single Family |
| Community Name | Delaware Town |
| Equipment Type | Water Heater, Hrv, Furnace, Water Softener |
| Features | Wooded Area, Irregular Lot Size, Level, Hilly |
| Parking Space Total | 18 |
| Rental Equipment Type | Water Heater, Hrv, Furnace, Water Softener |
| Structure | Deck |
Building
| Bathroom Total | 2 |
| Bedrooms Above Ground | 3 |
| Bedrooms Total | 3 |
| Age | 51 To 99 Years |
| Appliances | Water Treatment, Water Softener, Dishwasher, Dryer, Stove, Washer, Window Coverings, Refrigerator |
| Architectural Style | Bungalow |
| Basement Development | Unfinished |
| Basement Type | Full (unfinished) |
| Construction Style Attachment | Detached |
| Cooling Type | Central Air Conditioning |
| Exterior Finish | Vinyl Siding, Brick |
| Fireplace Present | Yes |
| Fireplace Total | 1 |
| Foundation Type | Poured Concrete |
| Heating Fuel | Natural Gas |
| Heating Type | Forced Air |
| Stories Total | 1 |
| Size Interior | 2,000 - 2,500 Ft2 |
| Type | House |
| Utility Water | Bored Well |
Parking
| Detached Garage | |
| Garage |
Land
| Acreage | Yes |
| Sewer | Septic System |
| Size Irregular | 439.5 X 190.1 Acre |
| Size Total Text | 439.5 X 190.1 Acre|2 - 4.99 Acres |
| Zoning Description | Ag |
Rooms
| Level | Type | Length | Width | Dimensions |
|---|---|---|---|---|
| Second Level | Recreational, Games Room | 8.45 m | 4.22 m | 8.45 m x 4.22 m |
| Main Level | Kitchen | 3.61 m | 3.24 m | 3.61 m x 3.24 m |
| Main Level | Dining Room | 3.61 m | 2.62 m | 3.61 m x 2.62 m |
| Main Level | Living Room | 4.59 m | 4 m | 4.59 m x 4 m |
| Main Level | Family Room | 8.84 m | 6.79 m | 8.84 m x 6.79 m |
| Main Level | Primary Bedroom | 7.19 m | 3.51 m | 7.19 m x 3.51 m |
| Main Level | Bedroom | 4.28 m | 3.54 m | 4.28 m x 3.54 m |
| Main Level | Bedroom | 3.19 m | 2.75 m | 3.19 m x 2.75 m |
Contact Us
Contact us for more information
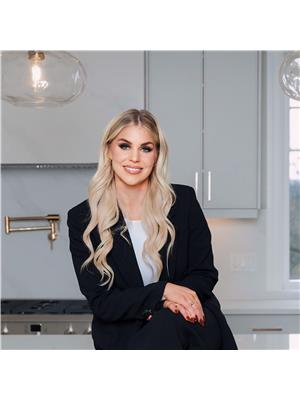
Georgia Tusch
Broker
(226) 271-4673
londonrealestateproperties.com/
www.facebook.com/TuschRealEstate
www.instagram.com/tusch.real.estate/
www.youtube.com/TheGTusch
380 Wellington Street
London, Ontario N6A 5B5
(866) 530-7737
Contact Melanie & Shelby Pearce
Sales Representative for Royal Lepage Triland Realty, Brokerage
YOUR LONDON, ONTARIO REALTOR®

Melanie Pearce
Phone: 226-268-9880
You can rely on us to be a realtor who will advocate for you and strive to get you what you want. Reach out to us today- We're excited to hear from you!

Shelby Pearce
Phone: 519-639-0228
CALL . TEXT . EMAIL
Important Links
MELANIE PEARCE
Sales Representative for Royal Lepage Triland Realty, Brokerage
© 2023 Melanie Pearce- All rights reserved | Made with ❤️ by Jet Branding

