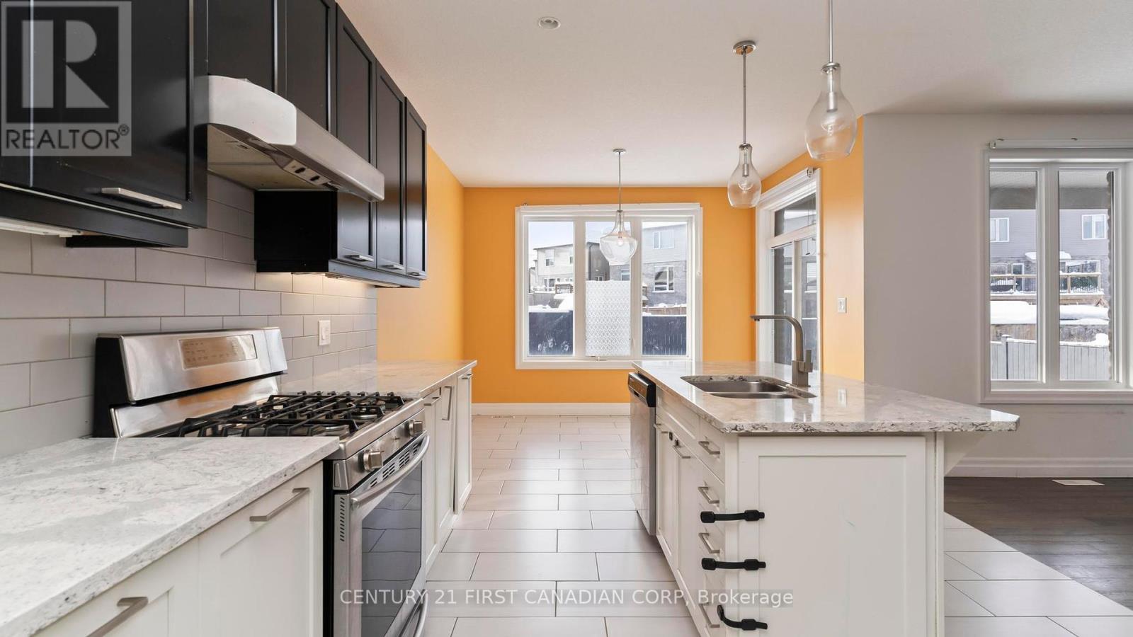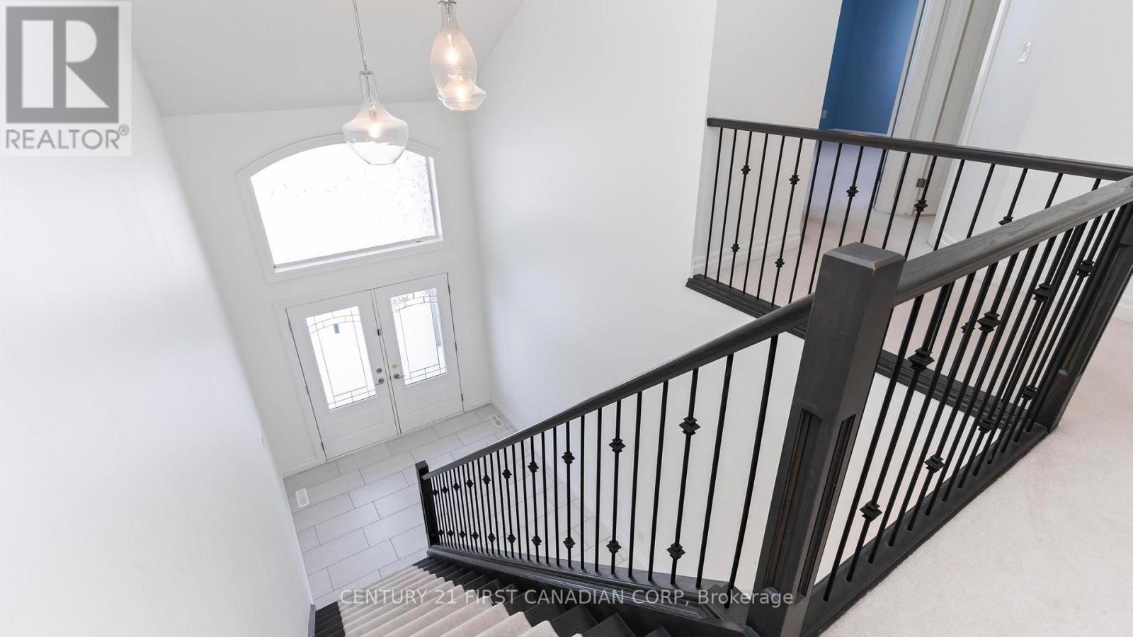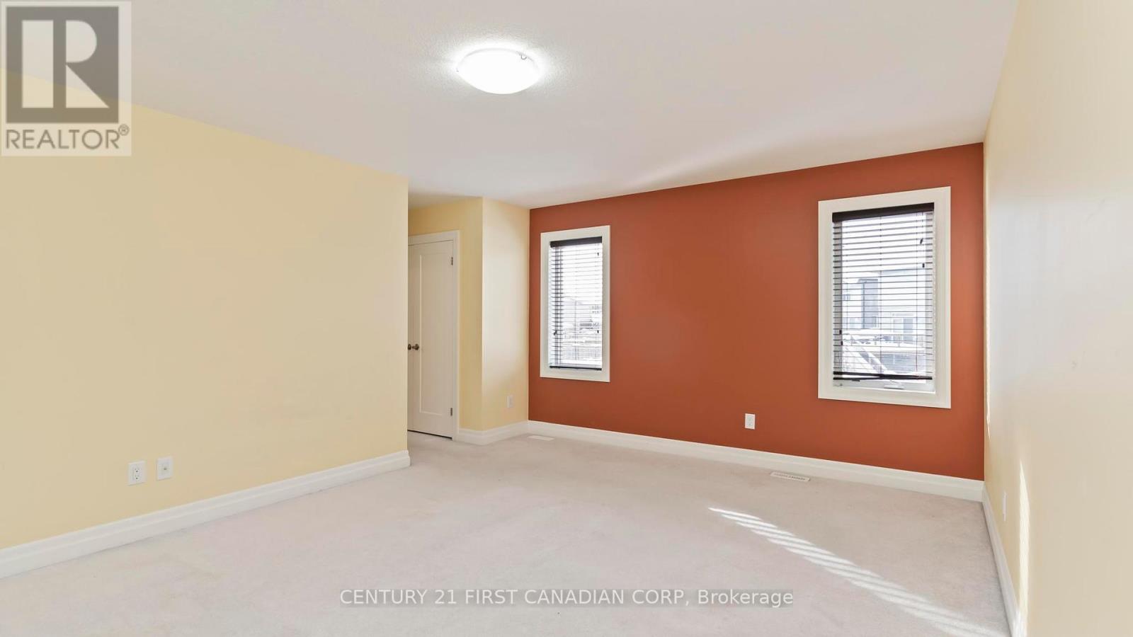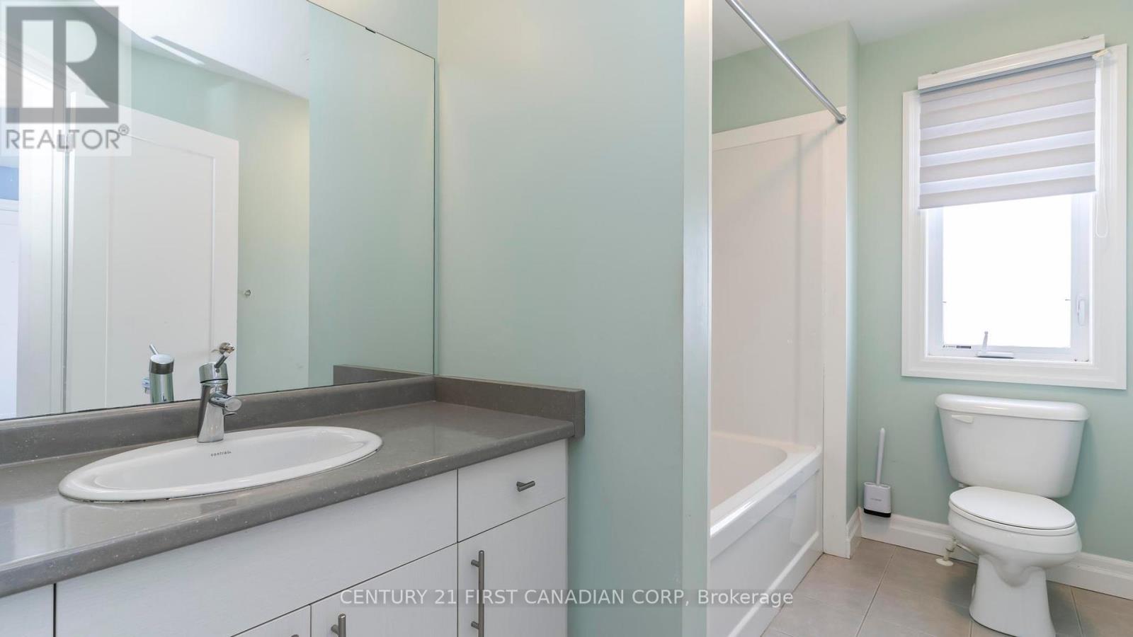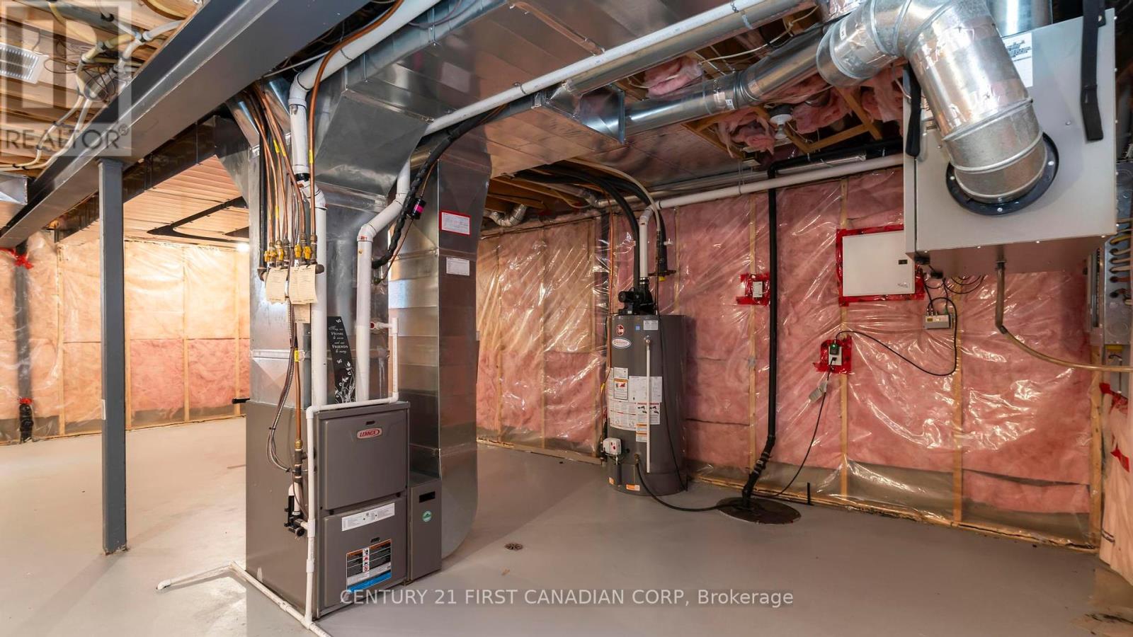2005 Wateroak Drive London, Ontario N6G 0M6
$849,000
Step into this beautiful two-story former model home, perfectly situated in the sought-after Hyde Park area. With exceptional design and thoughtful details, this property is a true gem. The main floor features a welcoming two-story foyer with impressive 9-foot veilings throughout the main level. The open-concept kitchen features stainless steel appliances, a breakfast island, and dinette perfect for casual and formal dining. A formal dining room is steps away along with the cozy living room with hardwood floors, pot lights, and a gas fireplace for those chilly evenings. You'll find main-floor laundry and patio doors leading to a covered rear patio and fully fenced backyard ideal for outdoor entertaining or quiet relaxation. On the second level, four spacious bedrooms, including an oversized master suite featuring his-and-hers closets and a private ensuite bathroom await. The basement is unfinished and full of future potential. Fully framed and insulated basement with an extra-large window and rough-in for a bathroom ready to be customized to your needs. Minutes to Masonville Mall, Western University, University Hospital, top-rated schools, and a wide range of amenities. Dont miss this excellent opportunity to own a beautifully designed home in one of Londons most desirable neighbourhoods! (id:53488)
Property Details
| MLS® Number | X11917109 |
| Property Type | Single Family |
| Community Name | North S |
| ParkingSpaceTotal | 4 |
Building
| BathroomTotal | 3 |
| BedroomsAboveGround | 4 |
| BedroomsTotal | 4 |
| Amenities | Fireplace(s) |
| Appliances | Water Heater |
| BasementDevelopment | Unfinished |
| BasementType | N/a (unfinished) |
| ConstructionStyleAttachment | Detached |
| CoolingType | Central Air Conditioning |
| ExteriorFinish | Brick, Vinyl Siding |
| FireplacePresent | Yes |
| FireplaceTotal | 1 |
| FoundationType | Poured Concrete |
| HalfBathTotal | 1 |
| HeatingFuel | Natural Gas |
| HeatingType | Forced Air |
| StoriesTotal | 2 |
| SizeInterior | 2499.9795 - 2999.975 Sqft |
| Type | House |
| UtilityWater | Municipal Water |
Parking
| Attached Garage |
Land
| Acreage | No |
| Sewer | Sanitary Sewer |
| SizeDepth | 115 Ft |
| SizeFrontage | 40 Ft ,8 In |
| SizeIrregular | 40.7 X 115 Ft |
| SizeTotalText | 40.7 X 115 Ft |
Rooms
| Level | Type | Length | Width | Dimensions |
|---|---|---|---|---|
| Second Level | Primary Bedroom | 5.33 m | 3.96 m | 5.33 m x 3.96 m |
| Second Level | Bedroom | 3.96 m | 3.35 m | 3.96 m x 3.35 m |
| Second Level | Bedroom 2 | 3.53 m | 3.4 m | 3.53 m x 3.4 m |
| Second Level | Bedroom 3 | 4.27 m | 3.05 m | 4.27 m x 3.05 m |
| Main Level | Foyer | 2.01 m | 2.64 m | 2.01 m x 2.64 m |
| Main Level | Living Room | 5.41 m | 5.18 m | 5.41 m x 5.18 m |
| Main Level | Kitchen | 3.66 m | 3.43 m | 3.66 m x 3.43 m |
| Main Level | Laundry Room | 2.18 m | 1.83 m | 2.18 m x 1.83 m |
https://www.realtor.ca/real-estate/27788197/2005-wateroak-drive-london-north-s
Interested?
Contact us for more information
Tasha Hamilton
Salesperson
Contact Melanie & Shelby Pearce
Sales Representative for Royal Lepage Triland Realty, Brokerage
YOUR LONDON, ONTARIO REALTOR®

Melanie Pearce
Phone: 226-268-9880
You can rely on us to be a realtor who will advocate for you and strive to get you what you want. Reach out to us today- We're excited to hear from you!

Shelby Pearce
Phone: 519-639-0228
CALL . TEXT . EMAIL
MELANIE PEARCE
Sales Representative for Royal Lepage Triland Realty, Brokerage
© 2023 Melanie Pearce- All rights reserved | Made with ❤️ by Jet Branding











