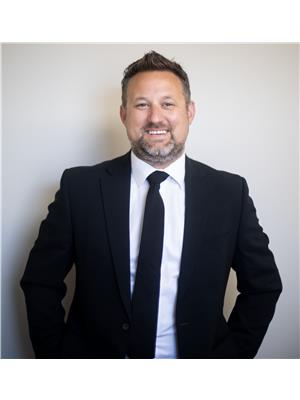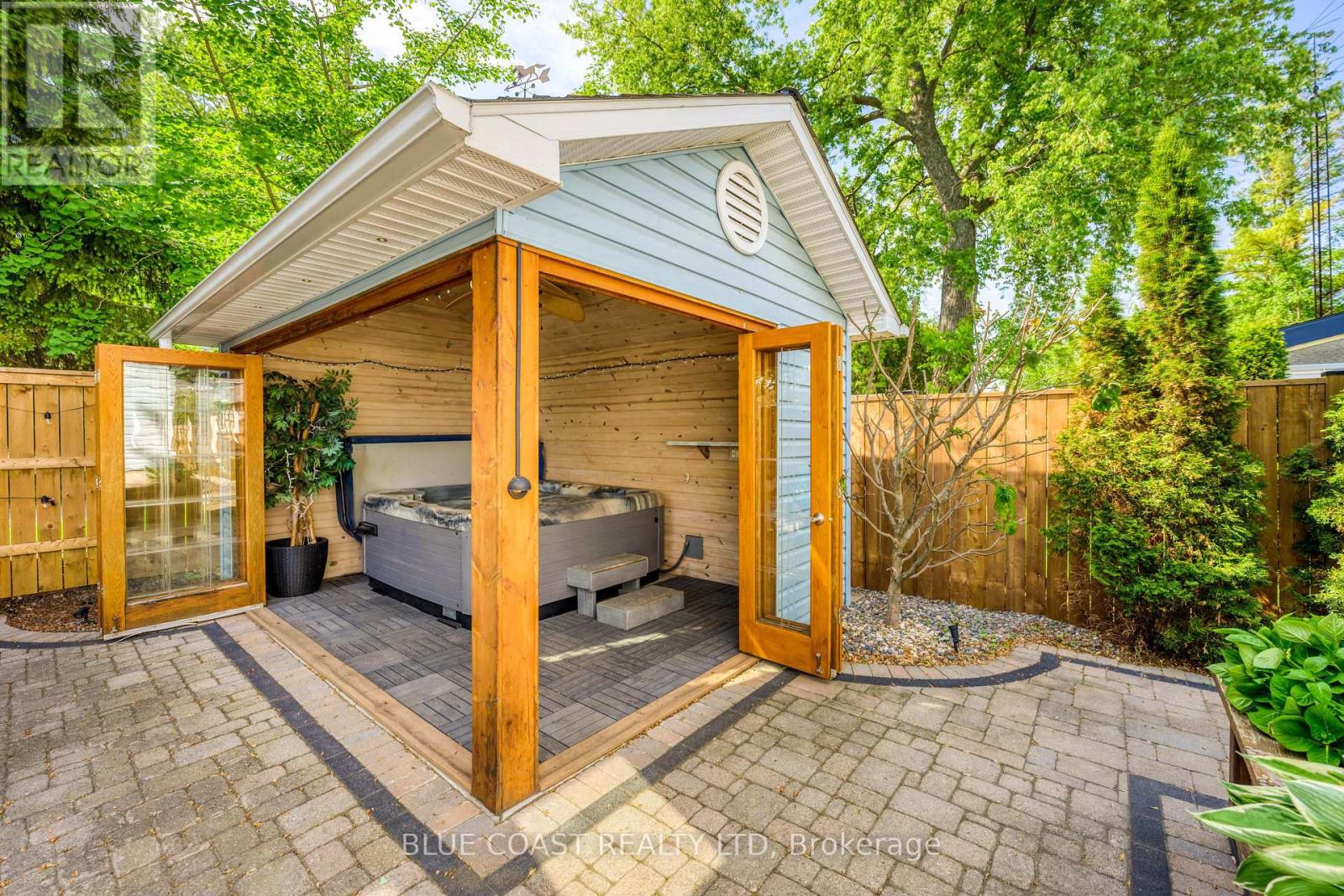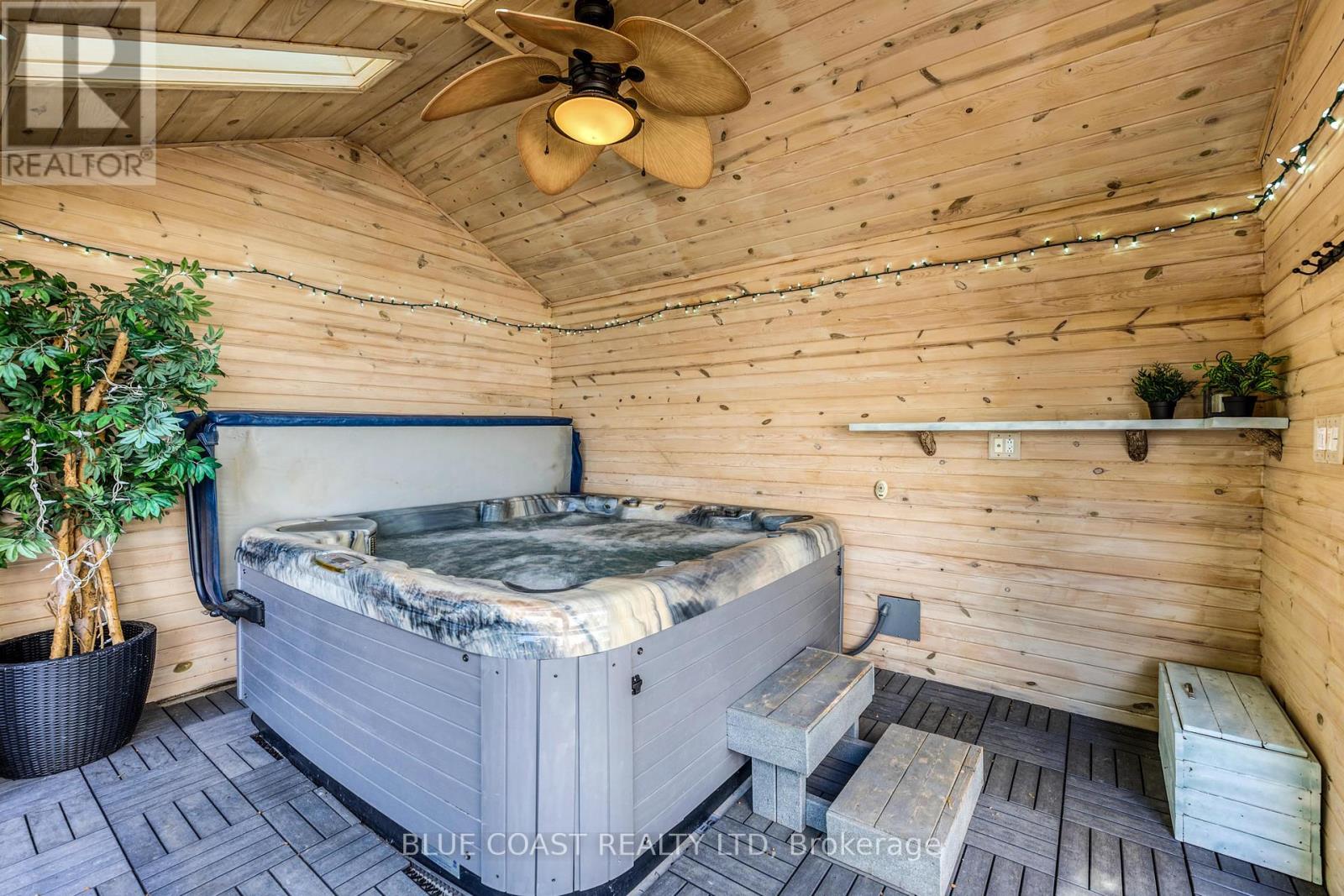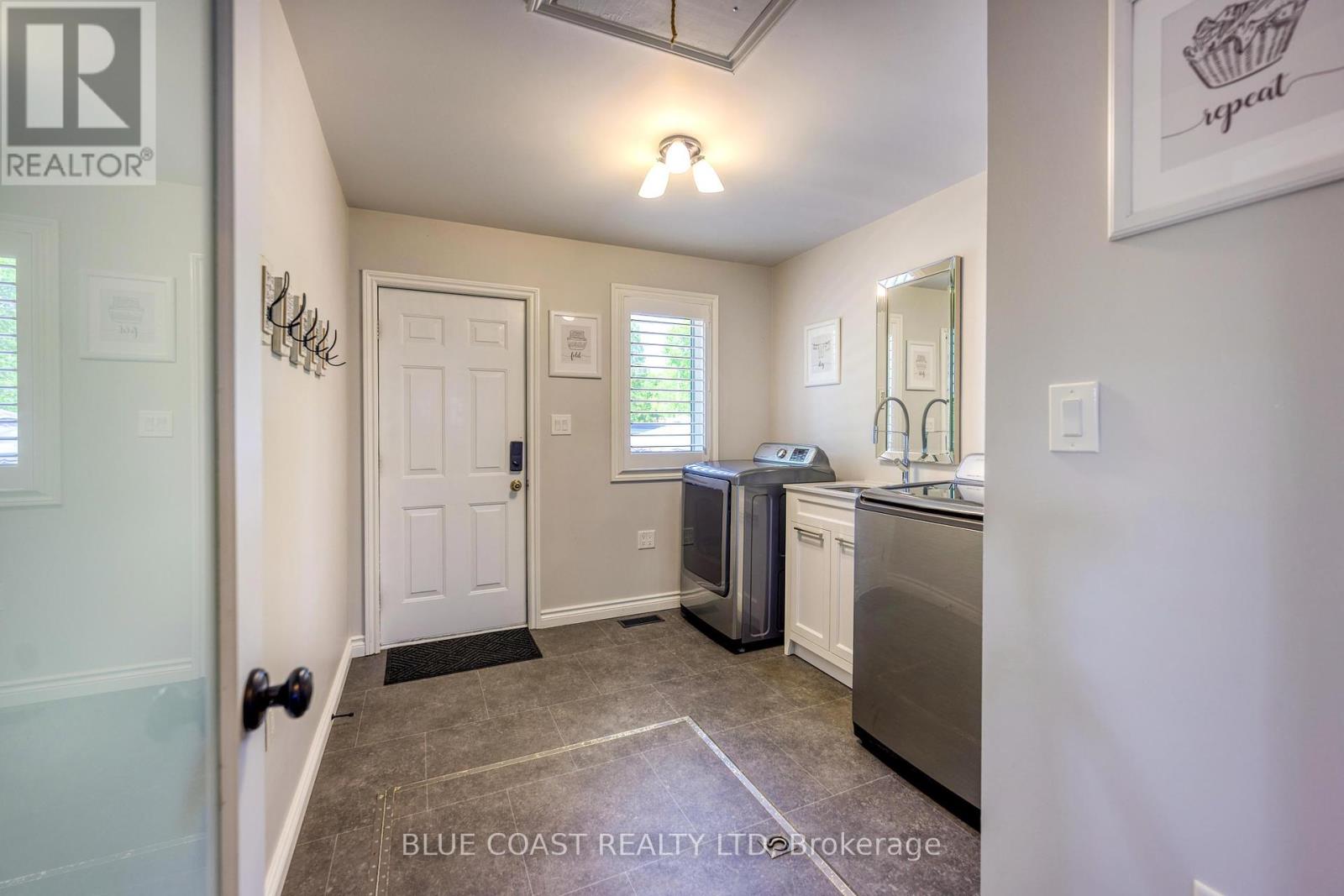2019 Green Street Sarnia, Ontario N0N 1C0
$649,900
Year-Round Staycation in Brights Grove - hear the waves from your backyard! Welcome to one of the most charming property's in Brights Grove - a stone's throw from the beach, Kenwick-on-the-Lake Park, and the scenic lakefront path. This beautifully updated retreat offers the ultimate blend of relaxation and style. Step into your private backyard oasis, complete with a newer 20 deck and gazebo - perfect for lounging or entertaining. Cozy up by the fire in the stone courtyard, or enjoy the enclosed hot tub cabana room. Originally built in 1996, this home has seen major upgrades in the past years - theres nothing left to do, but move in and enjoy! Inside, you'll find a bright, open-concept layout with modern, on-trend finishes throughout. Highlights include a stunning kitchen and bathroom, stylish hard surface flooring, and convenient main floor laundry. Built on a 4 foundation with walk-down stairs, theres ample storage space for all your seasonal gear. Discover everything Brights Grove has to offer - breathtaking sunsets, golf courses, restaurants, parks, a library, and more! Ideal as a year-round home or lakeside retreat. Electrical-2018, Plumbing-2018, Furnace/AC-2020, Deck & Pergola-2022, All newer appliances (Dishwasher May '24), majority of the fencing + much more! Can be sold mostly furnished. Book your showing today! (id:53488)
Property Details
| MLS® Number | X12166661 |
| Property Type | Single Family |
| Community Name | Sarnia |
| Amenities Near By | Beach, Park, Schools |
| Equipment Type | Water Heater - Gas |
| Features | Irregular Lot Size, Gazebo |
| Parking Space Total | 3 |
| Rental Equipment Type | Water Heater - Gas |
| Structure | Deck, Patio(s), Shed |
Building
| Bathroom Total | 1 |
| Bedrooms Above Ground | 2 |
| Bedrooms Total | 2 |
| Age | 16 To 30 Years |
| Appliances | Hot Tub, Water Heater, Water Purifier, Water Meter, Dishwasher, Dryer, Microwave, Stove, Washer, Refrigerator |
| Architectural Style | Bungalow |
| Basement Type | Full |
| Construction Style Attachment | Detached |
| Cooling Type | Central Air Conditioning |
| Exterior Finish | Vinyl Siding |
| Foundation Type | Concrete |
| Heating Fuel | Natural Gas |
| Heating Type | Forced Air |
| Stories Total | 1 |
| Size Interior | 700 - 1,100 Ft2 |
| Type | House |
| Utility Water | Municipal Water |
Parking
| No Garage |
Land
| Acreage | No |
| Fence Type | Fully Fenced |
| Land Amenities | Beach, Park, Schools |
| Landscape Features | Landscaped |
| Sewer | Sanitary Sewer |
| Size Depth | 84 Ft ,9 In |
| Size Frontage | 70 Ft |
| Size Irregular | 70 X 84.8 Ft ; 85.23 Ft X 70.17 Ft X 85.21ft X 70.17 Ft |
| Size Total Text | 70 X 84.8 Ft ; 85.23 Ft X 70.17 Ft X 85.21ft X 70.17 Ft |
| Zoning Description | R1 2 |
Rooms
| Level | Type | Length | Width | Dimensions |
|---|---|---|---|---|
| Main Level | Living Room | 4.4 m | 4 m | 4.4 m x 4 m |
| Main Level | Kitchen | 3.6 m | 2.77 m | 3.6 m x 2.77 m |
| Main Level | Dining Room | 2.47 m | 2.65 m | 2.47 m x 2.65 m |
| Main Level | Bedroom | 3.47 m | 3.3 m | 3.47 m x 3.3 m |
| Main Level | Bedroom 2 | 3 m | 2.78 m | 3 m x 2.78 m |
| Main Level | Laundry Room | 3.35 m | 2.47 m | 3.35 m x 2.47 m |
| Main Level | Bathroom | Measurements not available |
Utilities
| Cable | Installed |
| Sewer | Installed |
https://www.realtor.ca/real-estate/28352030/2019-green-street-sarnia-sarnia
Contact Us
Contact us for more information

Sean Delano Ryan
Broker of Record
410 Front Street North
Sarnia, Ontario N7T 5S9
(226) 778-0747
www.bluecoastteam.com/
Contact Melanie & Shelby Pearce
Sales Representative for Royal Lepage Triland Realty, Brokerage
YOUR LONDON, ONTARIO REALTOR®

Melanie Pearce
Phone: 226-268-9880
You can rely on us to be a realtor who will advocate for you and strive to get you what you want. Reach out to us today- We're excited to hear from you!

Shelby Pearce
Phone: 519-639-0228
CALL . TEXT . EMAIL
Important Links
MELANIE PEARCE
Sales Representative for Royal Lepage Triland Realty, Brokerage
© 2023 Melanie Pearce- All rights reserved | Made with ❤️ by Jet Branding











































