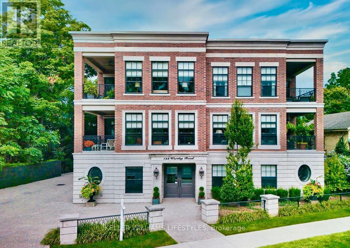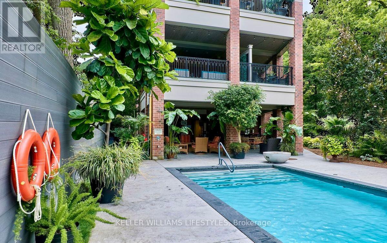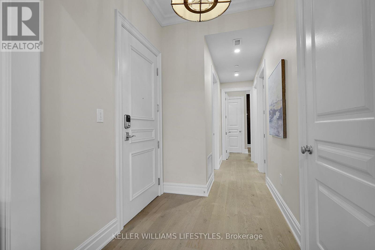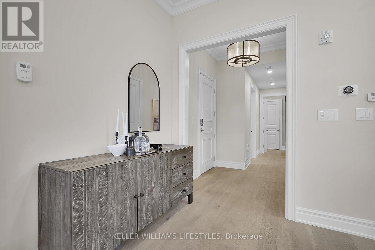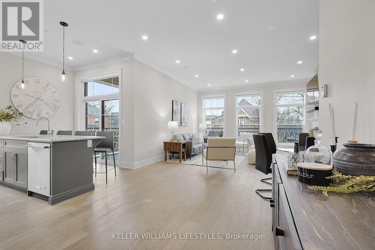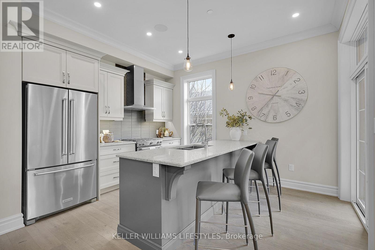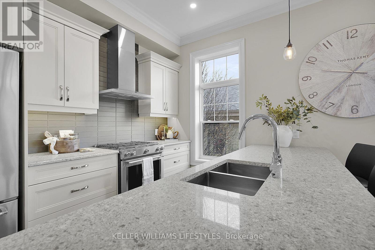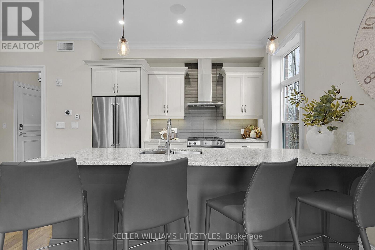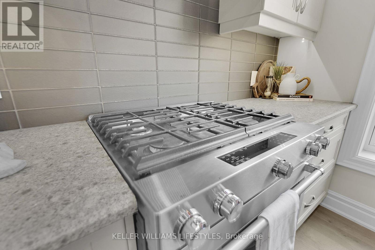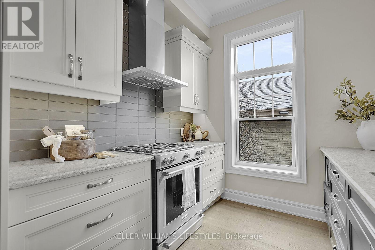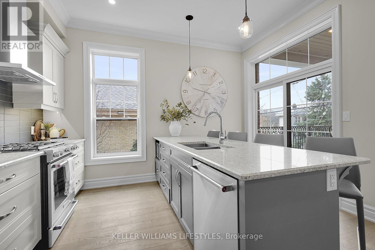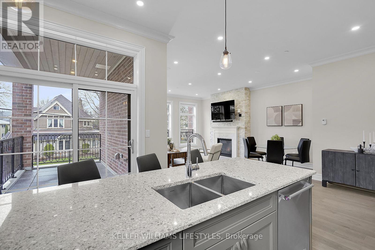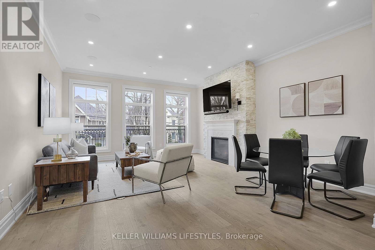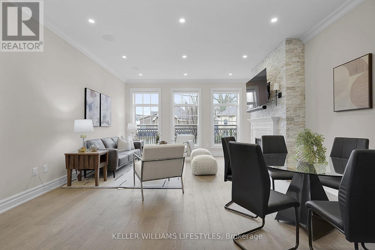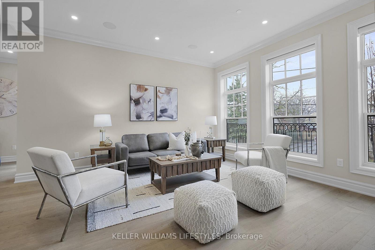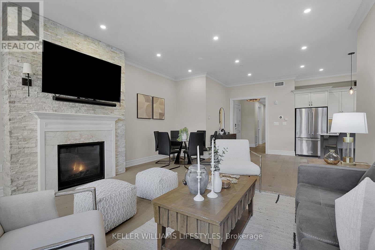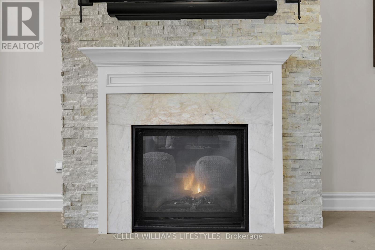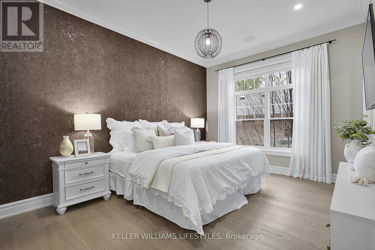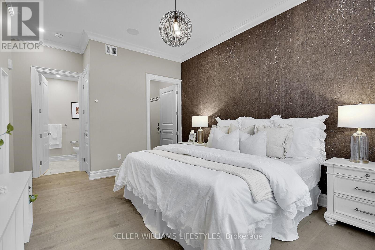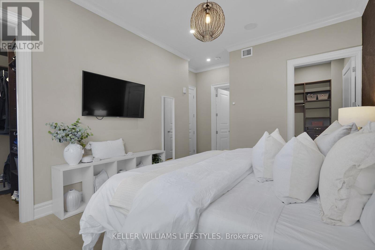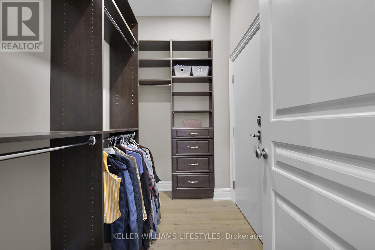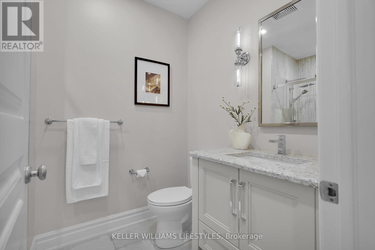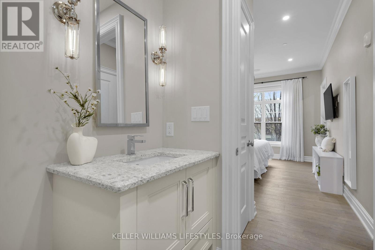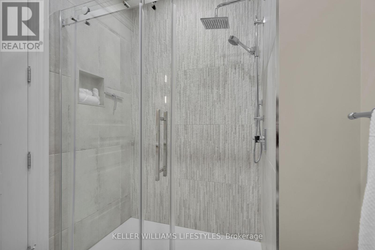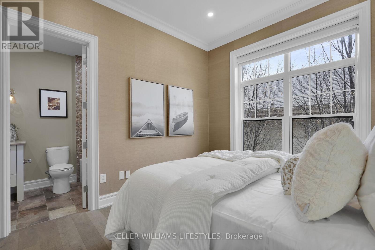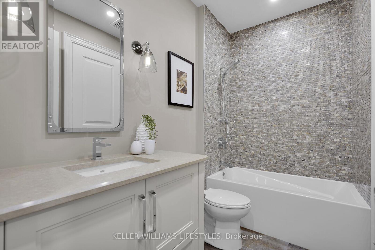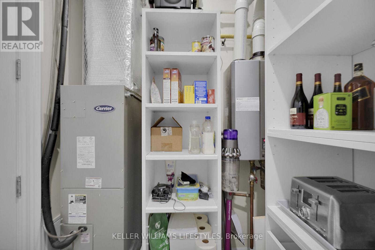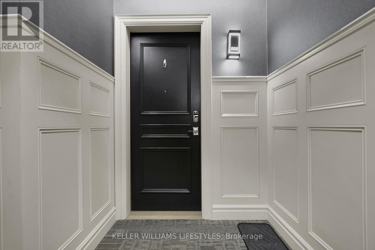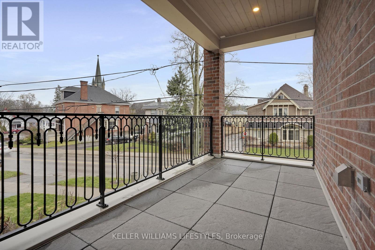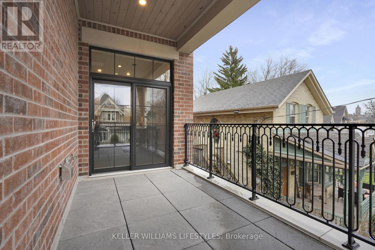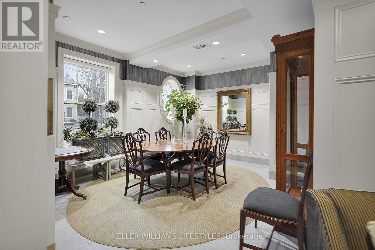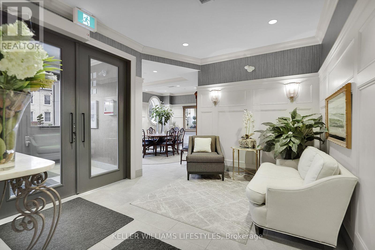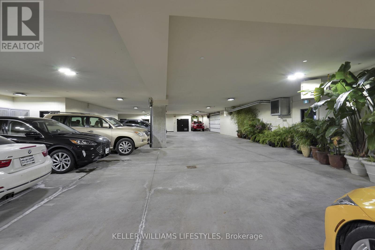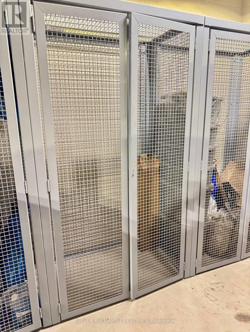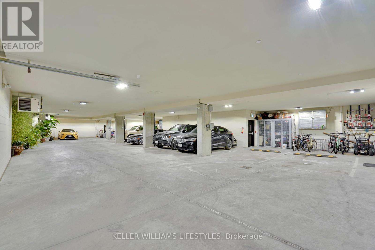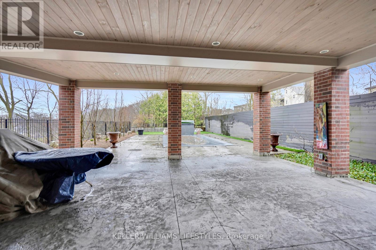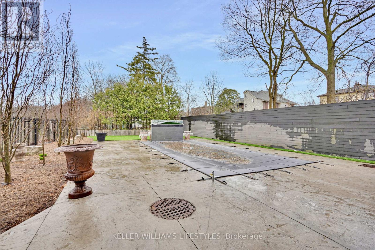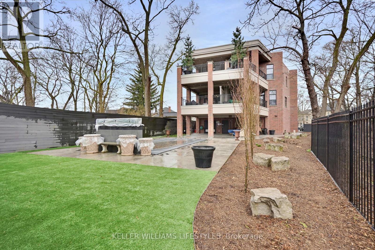202 - 122 Wortley Road London, Ontario N6C 3N8
$999,999Maintenance, Heat, Water, Insurance, Parking, Common Area Maintenance
$803.19 Monthly
Maintenance, Heat, Water, Insurance, Parking, Common Area Maintenance
$803.19 MonthlyWelcome to PARKS EDGE, an exclusive high end building with 7 executive suites, located in one of London's most desirable areas, Wortley Village. Nestled among towering trees & beautifully landscaped grounds, this property offers an incredible private pool and waterfall right on the edge of Thames Park, just minutes from downtown and steps away from the vibrant offerings of Wortley Village. Built in late 2017, Suite 202 features 1,332 square feet of elegant interior space, complemented by an 8x15 southwest-facing covered terrace with views of the village. The terrace is equipped with a hose bib, power, and gas hookup for added convenience.This luxurious 2 bedroom, 2 bathroom suite boasts unparalleled quality, featuring 10-foot ceilings, oversized windows, a gas fireplace, and top-of-the-line fixtures and finishes. Among its standout features are a custom GCW kitchen with granite counters, high-end appliances, wide plank white oak flooring imported from Austria, in-floor radiant heating, solid core doors, and extensive millwork. This suite also includes automatic blinds with blackout options in both bedrooms, ensuring privacy and comfort. Designed for tranquility, this home offers virtually zero sound transfer between units and includes a Sonos sound system in the great room, kitchen, and primary bedroom. The Lutron lighting system throughout the suite, including some motion-activated features adds to the modern convenience, with these upgrades valued at over $20,000. All closets feature extensive custom built-ins for optimal storage, including 2 walk in closets in the primary bedroom. Additional amenities include a heated garage and a guest suite located just off the lobby for overnight visitors. The Common Element Fee covers building insurance, maintenance, common elements, door upkeep, ground maintenance/landscaping, heating, private garbage removal, property management fees, roof, snow removal, water, & windows. Pets are welcome! Book your private showing today! (id:53488)
Property Details
| MLS® Number | X12077149 |
| Property Type | Single Family |
| Community Name | South F |
| Amenities Near By | Hospital, Park, Place Of Worship, Public Transit |
| Community Features | Pet Restrictions |
| Equipment Type | Water Heater |
| Features | Wooded Area, Elevator, Lighting, Carpet Free, In Suite Laundry, Guest Suite |
| Parking Space Total | 1 |
| Rental Equipment Type | Water Heater |
| Structure | Porch, Patio(s) |
Building
| Bathroom Total | 2 |
| Bedrooms Above Ground | 2 |
| Bedrooms Total | 2 |
| Age | 6 To 10 Years |
| Amenities | Visitor Parking, Fireplace(s), Storage - Locker |
| Appliances | Garage Door Opener Remote(s), Dishwasher, Dryer, Garage Door Opener, Microwave, Hood Fan, Stove, Washer, Window Coverings, Refrigerator |
| Construction Status | Insulation Upgraded |
| Cooling Type | Central Air Conditioning |
| Exterior Finish | Brick, Stone |
| Fire Protection | Controlled Entry, Smoke Detectors |
| Fireplace Present | Yes |
| Fireplace Total | 1 |
| Flooring Type | Hardwood |
| Heating Fuel | Natural Gas |
| Heating Type | Other |
| Size Interior | 1,200 - 1,399 Ft2 |
| Type | Apartment |
Parking
| Underground | |
| Garage |
Land
| Acreage | No |
| Land Amenities | Hospital, Park, Place Of Worship, Public Transit |
| Landscape Features | Landscaped |
| Zoning Description | R2-2 |
Rooms
| Level | Type | Length | Width | Dimensions |
|---|---|---|---|---|
| Main Level | Family Room | 6 m | 5 m | 6 m x 5 m |
| Main Level | Kitchen | 4.3 m | 4.3 m | 4.3 m x 4.3 m |
| Main Level | Primary Bedroom | 4.6 m | 3.6 m | 4.6 m x 3.6 m |
| Main Level | Bedroom 2 | 3.7 m | 3.4 m | 3.7 m x 3.4 m |
| Main Level | Bathroom | 2.7 m | 1.9 m | 2.7 m x 1.9 m |
| Main Level | Bathroom | 2.8 m | 1.7 m | 2.8 m x 1.7 m |
| Main Level | Laundry Room | 2.7 m | 1.9 m | 2.7 m x 1.9 m |
https://www.realtor.ca/real-estate/28154971/202-122-wortley-road-london-south-f
Contact Us
Contact us for more information
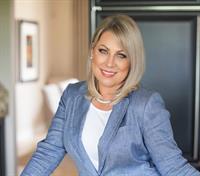
Trish Catton
Salesperson
(519) 673-8213
(519) 438-8000
Contact Melanie & Shelby Pearce
Sales Representative for Royal Lepage Triland Realty, Brokerage
YOUR LONDON, ONTARIO REALTOR®

Melanie Pearce
Phone: 226-268-9880
You can rely on us to be a realtor who will advocate for you and strive to get you what you want. Reach out to us today- We're excited to hear from you!

Shelby Pearce
Phone: 519-639-0228
CALL . TEXT . EMAIL
Important Links
MELANIE PEARCE
Sales Representative for Royal Lepage Triland Realty, Brokerage
© 2023 Melanie Pearce- All rights reserved | Made with ❤️ by Jet Branding
