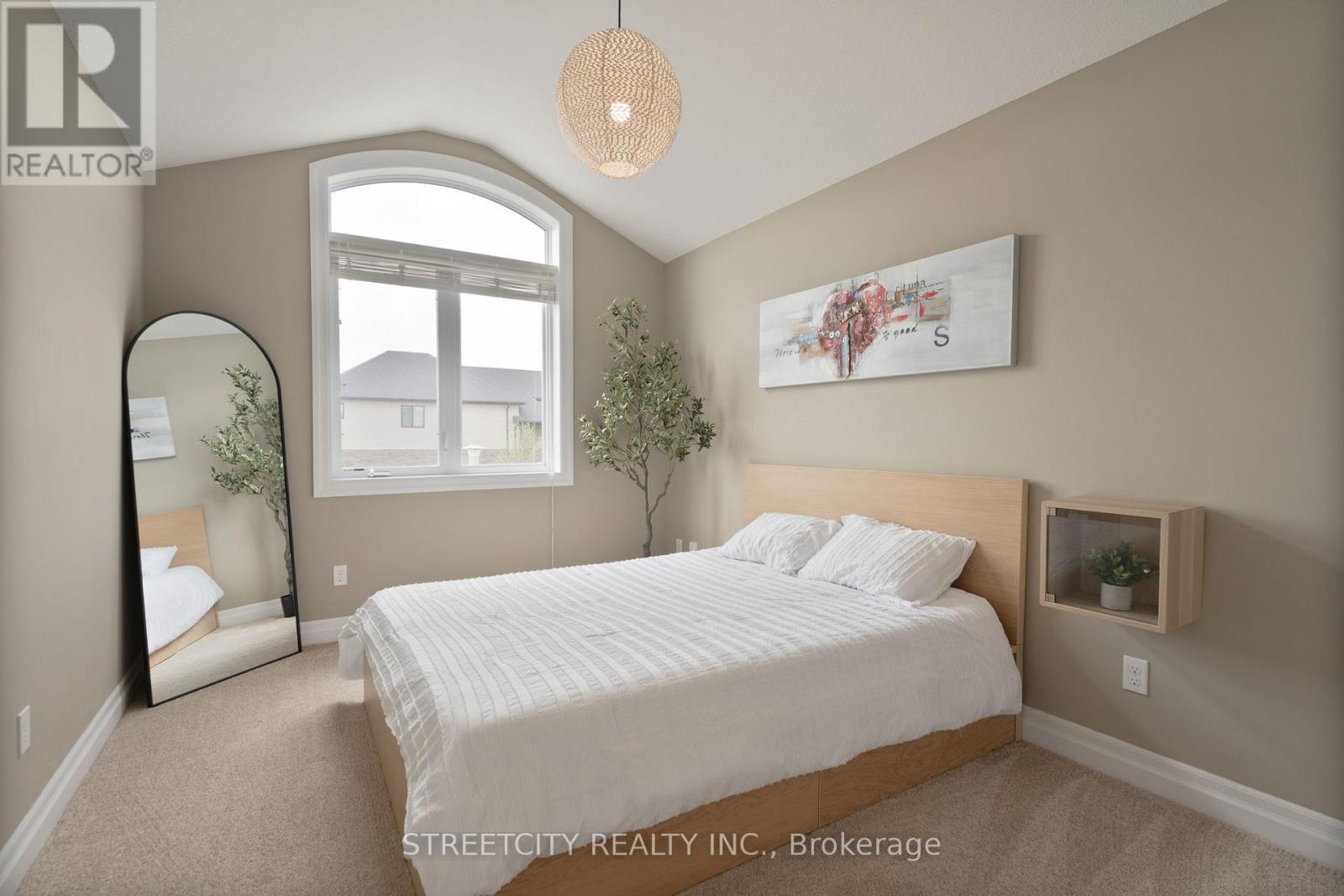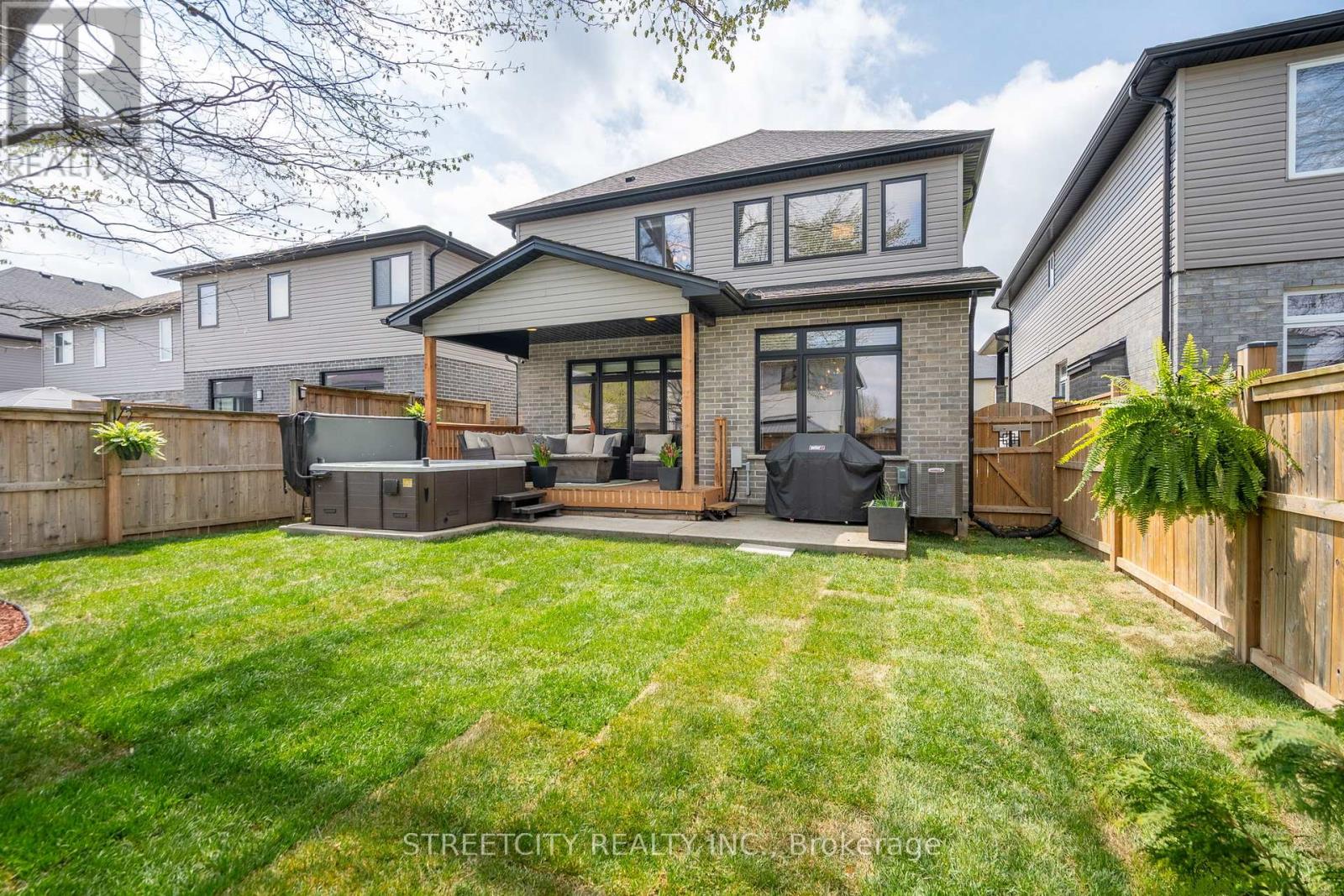2026 Gough Avenue London North, Ontario N5X 0K4
$999,000
Welcome to this stunning 5-bedroom (4+1), 4-bathroom (3+1) former model home offering over 3,200 sq. ft. of finished living space in the highly sought-after Stoneycreek neighbourhood of North London. From the moment you step into the grand open-concept entrance, you'll be greeted by soaring ceilings, abundant natural light, and elegant finishes throughout. Every upgrade imaginable is included quartz and granite surfaces throughout the entire home, 9ft ceilings, hardwood flooring, and a show stopping 8-foot island with built-in wine bar. The living area features open concept living and opens to a covered porch, perfect for indoor-outdoor entertaining.Upstairs, the oversized bedrooms offer plenty of space for the whole family, while the primary suite impresses with elegant cathedral ceilings and a beautifully designed ensuite. You'll also find a charming Juliet balcony just off one of the bedrooms, adding a touch of character andappeal! The fully finished basement is an entertainers dream, complete with a built-in entertainment centre designed to accommodate a 120" screen, a wet bar with a waterfall quartz counter and fridge, a luxurious bathroom with a walk-in shower and smart toilet, and an additional large bedroom ideal for guests or extended family. Step outside to a beautifully landscaped yard with mature trees, gas bbq and a 6 person double motor hot tub for year-round relaxation. Located minutes from golf courses, wooded trails, parks, shopping, groceries, YMCA, and more this home combines upscale living with everyday convenience. (id:53488)
Open House
This property has open houses!
1:00 pm
Ends at:4:00 pm
12:00 pm
Ends at:2:00 pm
Property Details
| MLS® Number | X12128412 |
| Property Type | Single Family |
| Community Name | North C |
| Amenities Near By | Public Transit, Schools |
| Community Features | School Bus |
| Equipment Type | Water Heater - Gas |
| Features | Lighting, Paved Yard, Sump Pump |
| Parking Space Total | 4 |
| Rental Equipment Type | Water Heater - Gas |
| Structure | Deck, Patio(s), Porch |
Building
| Bathroom Total | 4 |
| Bedrooms Above Ground | 4 |
| Bedrooms Below Ground | 1 |
| Bedrooms Total | 5 |
| Amenities | Fireplace(s) |
| Appliances | Hot Tub, Dishwasher, Dryer, Microwave, Stove, Washer, Refrigerator |
| Basement Type | Full |
| Construction Style Attachment | Detached |
| Cooling Type | Central Air Conditioning, Air Exchanger |
| Exterior Finish | Brick, Vinyl Siding |
| Fire Protection | Security System |
| Fireplace Present | Yes |
| Fireplace Total | 1 |
| Foundation Type | Poured Concrete |
| Half Bath Total | 1 |
| Heating Fuel | Natural Gas |
| Heating Type | Forced Air |
| Stories Total | 2 |
| Size Interior | 2,000 - 2,500 Ft2 |
| Type | House |
| Utility Water | Municipal Water |
Parking
| Attached Garage | |
| Garage |
Land
| Acreage | No |
| Fence Type | Fenced Yard |
| Land Amenities | Public Transit, Schools |
| Sewer | Sanitary Sewer |
| Size Depth | 113 Ft |
| Size Frontage | 36 Ft |
| Size Irregular | 36 X 113 Ft |
| Size Total Text | 36 X 113 Ft |
Rooms
| Level | Type | Length | Width | Dimensions |
|---|---|---|---|---|
| Second Level | Primary Bedroom | 3.94 m | 5.54 m | 3.94 m x 5.54 m |
| Second Level | Bathroom | Measurements not available | ||
| Second Level | Bedroom | 4.06 m | 3.25 m | 4.06 m x 3.25 m |
| Second Level | Bedroom | 2.72 m | 3.76 m | 2.72 m x 3.76 m |
| Second Level | Bedroom | 4.39 m | 3 m | 4.39 m x 3 m |
| Second Level | Bathroom | Measurements not available | ||
| Basement | Family Room | 6.92 m | 5.7 m | 6.92 m x 5.7 m |
| Basement | Bathroom | 2.04 m | 2.44 m | 2.04 m x 2.44 m |
| Basement | Bedroom | 4.6 m | 3.14 m | 4.6 m x 3.14 m |
| Basement | Other | 3.2 m | 2.04 m | 3.2 m x 2.04 m |
| Main Level | Foyer | 2.84 m | 1.93 m | 2.84 m x 1.93 m |
| Main Level | Family Room | 4.55 m | 6.48 m | 4.55 m x 6.48 m |
| Main Level | Bathroom | Measurements not available | ||
| Main Level | Laundry Room | 3 m | 3.45 m | 3 m x 3.45 m |
| Main Level | Kitchen | 3.48 m | 5.79 m | 3.48 m x 5.79 m |
| Main Level | Dining Room | 2.41 m | 3.28 m | 2.41 m x 3.28 m |
https://www.realtor.ca/real-estate/28268873/2026-gough-avenue-london-north-north-c-north-c
Contact Us
Contact us for more information

Dylan Coburn
Salesperson
(519) 777-7363
519 York Street
London, Ontario N6B 1R4
(519) 649-6900
Contact Melanie & Shelby Pearce
Sales Representative for Royal Lepage Triland Realty, Brokerage
YOUR LONDON, ONTARIO REALTOR®

Melanie Pearce
Phone: 226-268-9880
You can rely on us to be a realtor who will advocate for you and strive to get you what you want. Reach out to us today- We're excited to hear from you!

Shelby Pearce
Phone: 519-639-0228
CALL . TEXT . EMAIL
Important Links
MELANIE PEARCE
Sales Representative for Royal Lepage Triland Realty, Brokerage
© 2023 Melanie Pearce- All rights reserved | Made with ❤️ by Jet Branding



















































