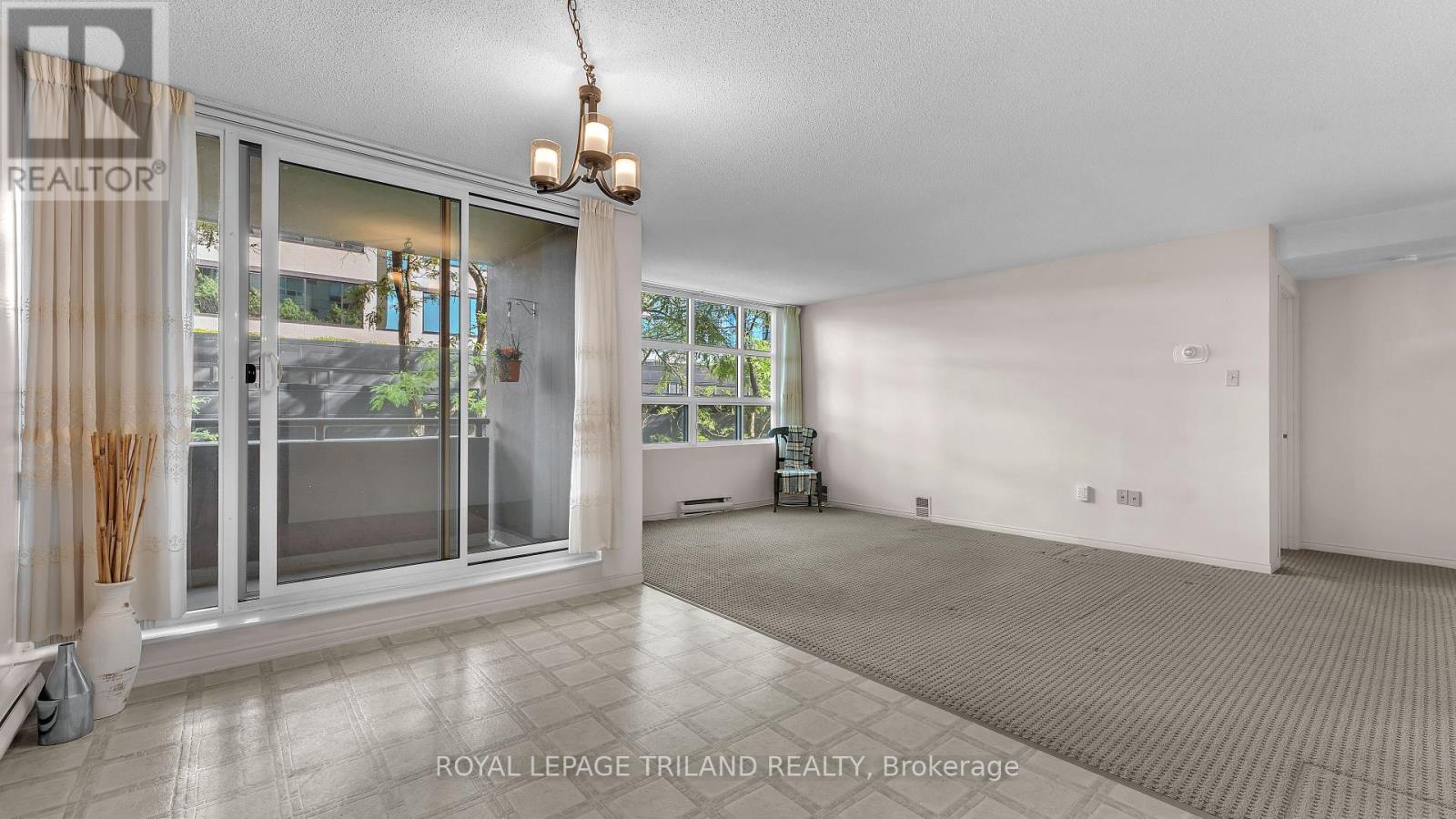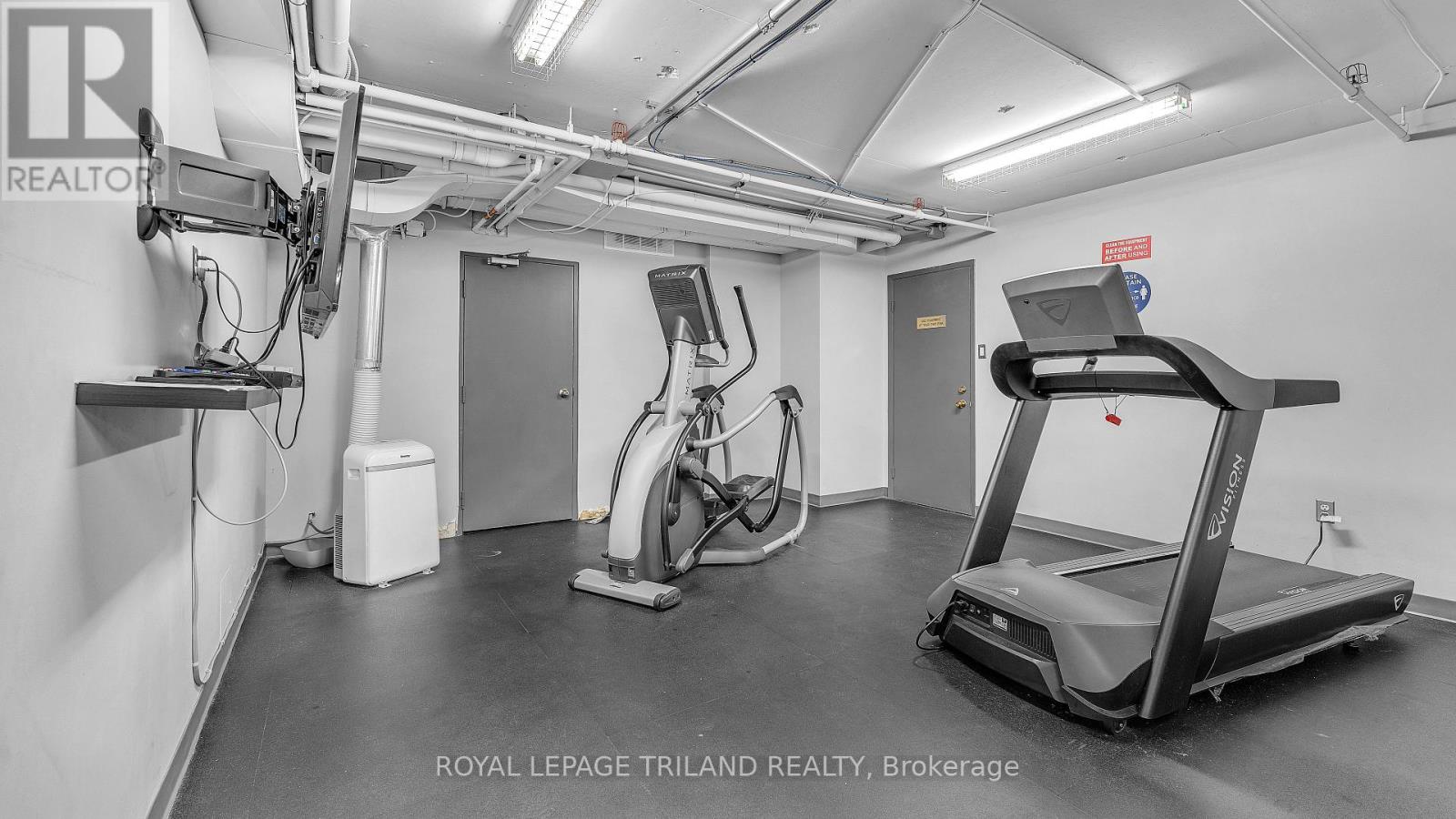204 - 155 Kent Street London, Ontario N6A 5N7
$299,900Maintenance, Insurance, Parking, Common Area Maintenance, Water
$695.03 Monthly
Maintenance, Insurance, Parking, Common Area Maintenance, Water
$695.03 Monthly$10,000 Cashback Offer!! Welcome to Suite 204 at 155 Kent Street in Downtown London! This building is a hidden gem in the heart of the Forest City and boasts a quiet, welcoming vibe, a spacious foyer, and a full fitness centre. Suite 204 combines natural light, greenery and privacy with an open dining and living room with access to the private balcony. There are 2 well-sized bedrooms, in-suite laundry and a separate kitchen off the main hallway. The suite also boasts 2 full bathrooms and comes with a storage locker and an over-sized parking space at the front of the secure covered parking garage. Walking distance to Victoria Park, London's many restaurants and entertainment venues, and with additional parking for visitors and guests both in the private lot and on the street- you're in for an awesome next chapter! (id:53488)
Property Details
| MLS® Number | X9256989 |
| Property Type | Single Family |
| Community Name | East F |
| AmenitiesNearBy | Place Of Worship, Public Transit |
| CommunityFeatures | Pet Restrictions |
| Features | Balcony, In Suite Laundry |
| ParkingSpaceTotal | 1 |
Building
| BathroomTotal | 2 |
| BedroomsAboveGround | 2 |
| BedroomsTotal | 2 |
| Amenities | Exercise Centre, Storage - Locker |
| Appliances | Dishwasher, Dryer, Range, Refrigerator, Stove, Washer, Window Coverings |
| CoolingType | Wall Unit |
| HeatingFuel | Electric |
| HeatingType | Baseboard Heaters |
| SizeInterior | 899.9921 - 998.9921 Sqft |
| Type | Apartment |
Parking
| Covered |
Land
| Acreage | No |
| LandAmenities | Place Of Worship, Public Transit |
| ZoningDescription | Da2 |
Rooms
| Level | Type | Length | Width | Dimensions |
|---|---|---|---|---|
| Flat | Dining Room | 3.51 m | 2.64 m | 3.51 m x 2.64 m |
| Flat | Living Room | 5.61 m | 3.63 m | 5.61 m x 3.63 m |
| Flat | Primary Bedroom | 3.86 m | 3.05 m | 3.86 m x 3.05 m |
| Flat | Bedroom 2 | 3.56 m | 2.97 m | 3.56 m x 2.97 m |
https://www.realtor.ca/real-estate/27297968/204-155-kent-street-london-east-f
Interested?
Contact us for more information
Krystal Lee Moore
Broker
Contact Melanie & Shelby Pearce
Sales Representative for Royal Lepage Triland Realty, Brokerage
YOUR LONDON, ONTARIO REALTOR®

Melanie Pearce
Phone: 226-268-9880
You can rely on us to be a realtor who will advocate for you and strive to get you what you want. Reach out to us today- We're excited to hear from you!

Shelby Pearce
Phone: 519-639-0228
CALL . TEXT . EMAIL
MELANIE PEARCE
Sales Representative for Royal Lepage Triland Realty, Brokerage
© 2023 Melanie Pearce- All rights reserved | Made with ❤️ by Jet Branding

























