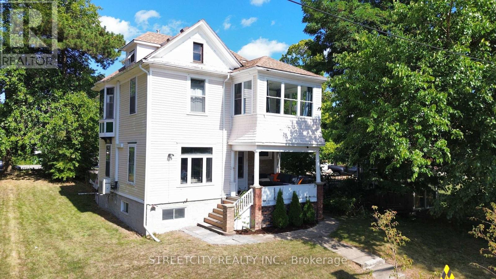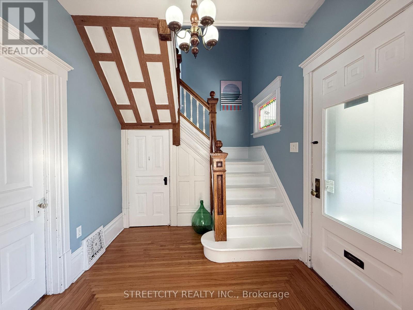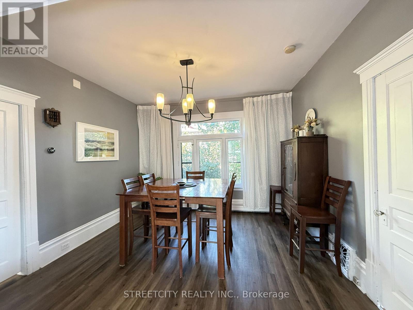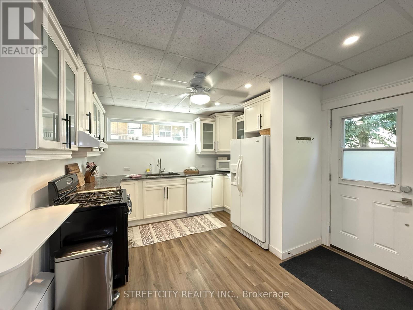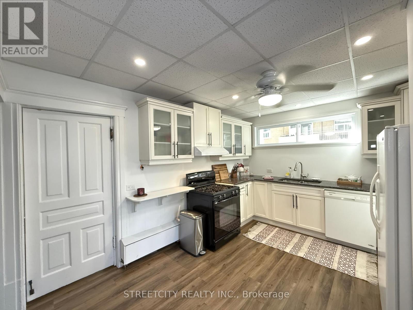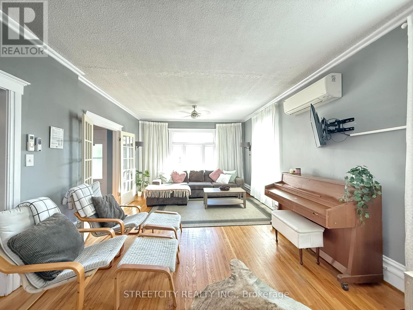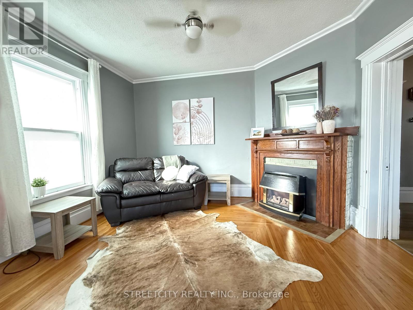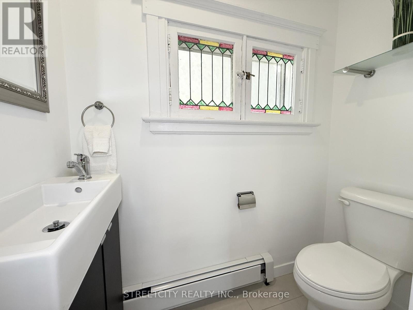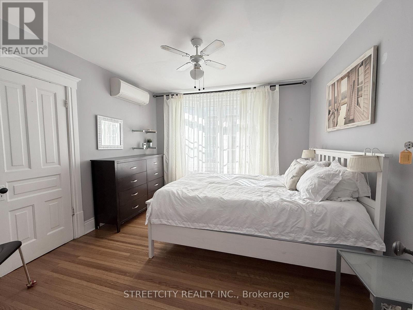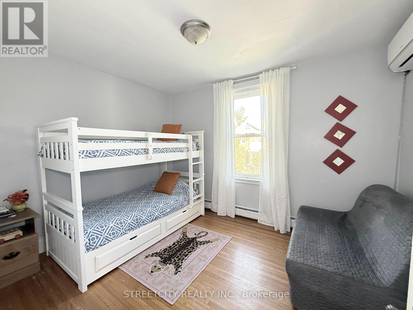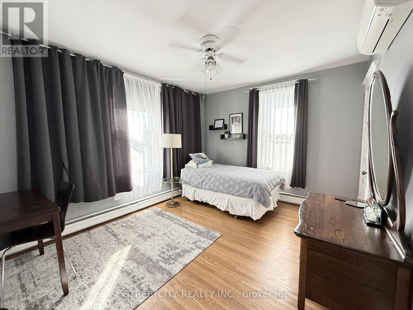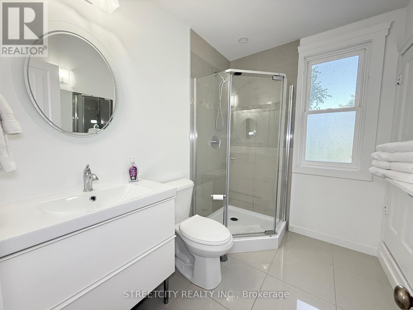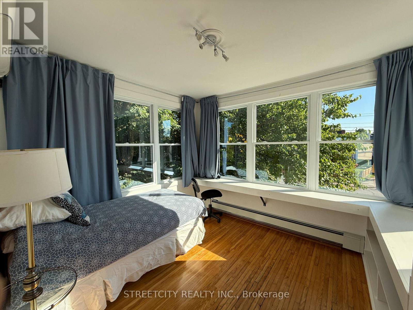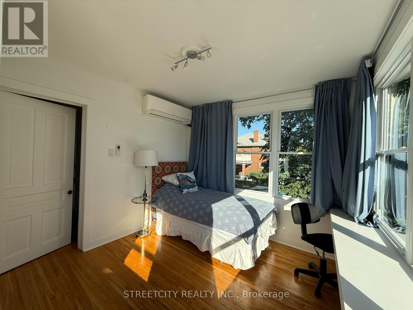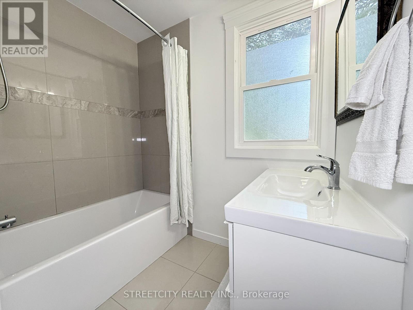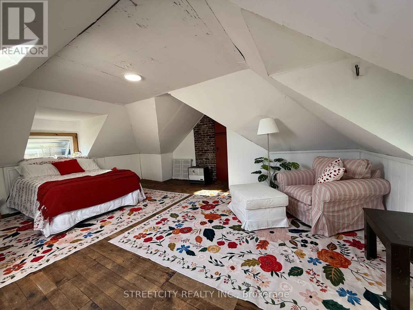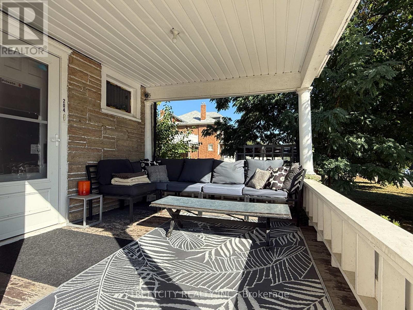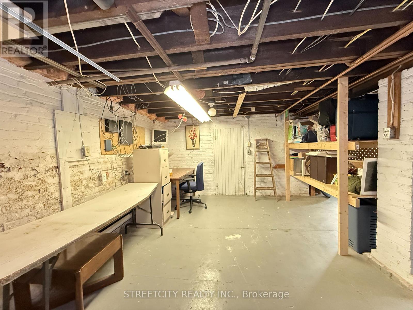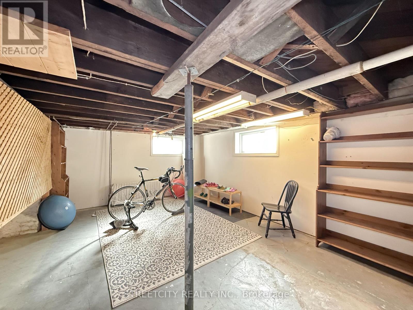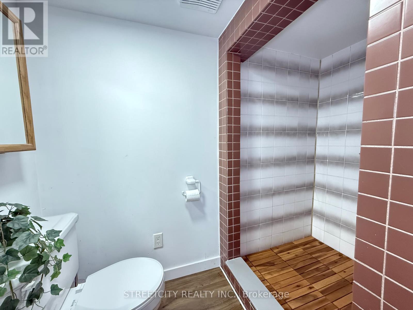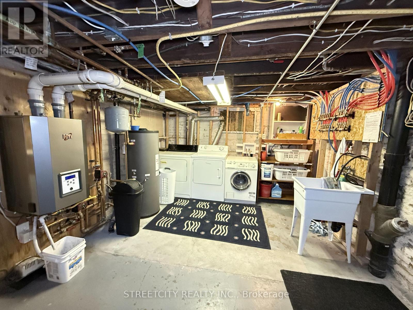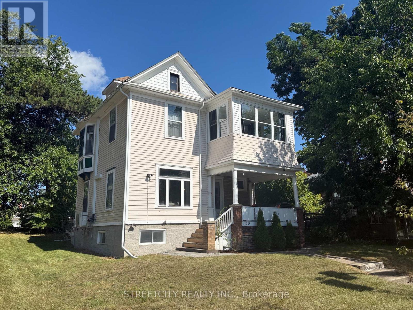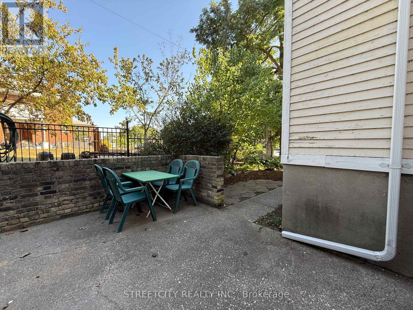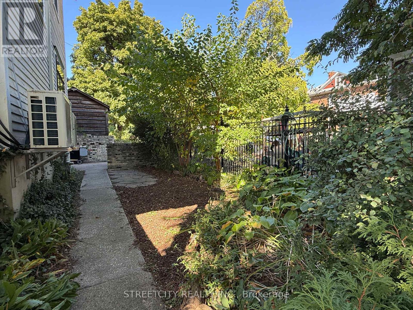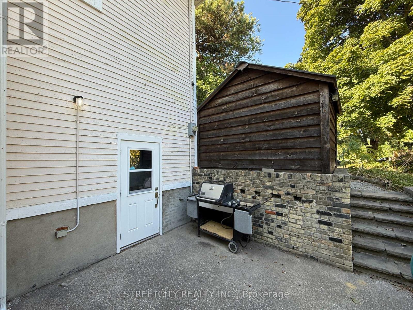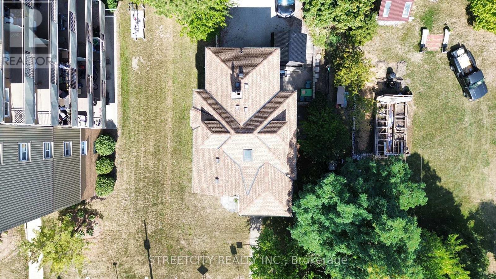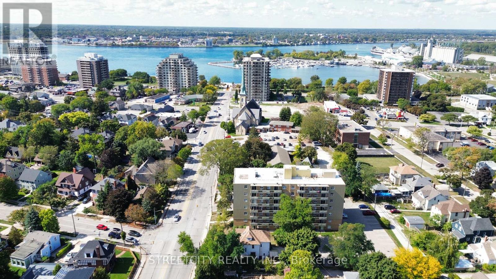204 London Road Sarnia, Ontario N7T 4V5
$385,000
Charming 3-storey character home just steps from the St. Clair River and downtown Sarnia! With 5 bedrooms, 4 bathrooms, and parking for 6 vehicles off the rear laneway, there's plenty of room for family, guests, and everyday life. Inside, the bright living room opens through French doors to the dining room, creating a warm and welcoming space for gatherings. The kitchen and bathrooms were recently tastefully renovated, while the sunny bedroom underwent a full renovation in 2020. On the 2nd floor, 4 comfortable bedrooms and 3 bathrooms. Upstairs, the large 3rd-floor suite offers a private retreat with a rough-in for a future ensuite. The full basement has laundry, a workout area, a bathroom and plenty of storage or hobby space. Behind the character details and gleaming hardwood floors, this home has been thoughtfully cared for and updated: electrical '09, a new sewer line '17, high-efficient boiler heating '14 with hybrid hwt and ductless AC '18, new blow-in insulation and roof '10. All to give you peace of mind for years to come. Sip your coffee on the covered front porch and watch the world go by, or hide away at the private patio on the side. This home blends timeless charm with smart updates, just steps to school, waterfront trails, cafés, and downtown shops. (House is offered completely furnished) (id:53488)
Open House
This property has open houses!
11:00 am
Ends at:12:30 pm
Property Details
| MLS® Number | X12439502 |
| Property Type | Single Family |
| Community Name | Sarnia |
| Amenities Near By | Park, Place Of Worship, Public Transit, Schools |
| Equipment Type | None |
| Features | Carpet Free |
| Parking Space Total | 6 |
| Rental Equipment Type | None |
| Structure | Patio(s), Porch, Shed |
Building
| Bathroom Total | 4 |
| Bedrooms Above Ground | 5 |
| Bedrooms Total | 5 |
| Age | 100+ Years |
| Amenities | Fireplace(s) |
| Appliances | Dryer, Furniture, Stove, Washer, Refrigerator |
| Basement Type | Full |
| Construction Status | Insulation Upgraded |
| Construction Style Attachment | Detached |
| Cooling Type | Wall Unit |
| Exterior Finish | Aluminum Siding, Wood |
| Fire Protection | Monitored Alarm |
| Fireplace Present | Yes |
| Fireplace Total | 1 |
| Flooring Type | Hardwood, Vinyl |
| Foundation Type | Block, Concrete |
| Half Bath Total | 2 |
| Stories Total | 3 |
| Size Interior | 2,000 - 2,500 Ft2 |
| Type | House |
| Utility Water | Municipal Water |
Parking
| No Garage |
Land
| Acreage | No |
| Land Amenities | Park, Place Of Worship, Public Transit, Schools |
| Sewer | Sanitary Sewer |
| Size Depth | 116 Ft ,4 In |
| Size Frontage | 50 Ft ,2 In |
| Size Irregular | 50.2 X 116.4 Ft |
| Size Total Text | 50.2 X 116.4 Ft|under 1/2 Acre |
| Zoning Description | R2 |
Rooms
| Level | Type | Length | Width | Dimensions |
|---|---|---|---|---|
| Second Level | Bedroom 2 | 3.91 m | 3.43 m | 3.91 m x 3.43 m |
| Second Level | Bedroom 3 | 2.9 m | 3.73 m | 2.9 m x 3.73 m |
| Second Level | Bedroom 4 | 4.02 m | 3.26 m | 4.02 m x 3.26 m |
| Second Level | Bedroom 5 | 3.43 m | 3.05 m | 3.43 m x 3.05 m |
| Second Level | Bathroom | 1.85 m | 2.44 m | 1.85 m x 2.44 m |
| Second Level | Bathroom | 1.85 m | 2.44 m | 1.85 m x 2.44 m |
| Second Level | Bathroom | 2.99 m | 2.38 m | 2.99 m x 2.38 m |
| Third Level | Primary Bedroom | 6.1 m | 4.57 m | 6.1 m x 4.57 m |
| Third Level | Other | 5.79 m | 3.67 m | 5.79 m x 3.67 m |
| Basement | Bathroom | 2.44 m | 1.22 m | 2.44 m x 1.22 m |
| Basement | Recreational, Games Room | 3.6 m | 5.46 m | 3.6 m x 5.46 m |
| Basement | Workshop | 3.35 m | 6.1 m | 3.35 m x 6.1 m |
| Basement | Laundry Room | 4.88 m | 3.35 m | 4.88 m x 3.35 m |
| Basement | Other | 3.06 m | 3.05 m | 3.06 m x 3.05 m |
| Main Level | Living Room | 7.62 m | 3.96 m | 7.62 m x 3.96 m |
| Main Level | Dining Room | 3.66 m | 3.38 m | 3.66 m x 3.38 m |
| Main Level | Foyer | 2.53 m | 2.59 m | 2.53 m x 2.59 m |
| Main Level | Kitchen | 4.27 m | 3.66 m | 4.27 m x 3.66 m |
Utilities
| Electricity | Installed |
| Sewer | Installed |
https://www.realtor.ca/real-estate/28940147/204-london-road-sarnia-sarnia
Contact Us
Contact us for more information

Renata Kaijser
Broker
(519) 466-8491
www.renatarealty.ca/
www.facebook.com/renatarealty.ca
(519) 491-6900
Contact Melanie & Shelby Pearce
Sales Representative for Royal Lepage Triland Realty, Brokerage
YOUR LONDON, ONTARIO REALTOR®

Melanie Pearce
Phone: 226-268-9880
You can rely on us to be a realtor who will advocate for you and strive to get you what you want. Reach out to us today- We're excited to hear from you!

Shelby Pearce
Phone: 519-639-0228
CALL . TEXT . EMAIL
Important Links
MELANIE PEARCE
Sales Representative for Royal Lepage Triland Realty, Brokerage
© 2023 Melanie Pearce- All rights reserved | Made with ❤️ by Jet Branding
