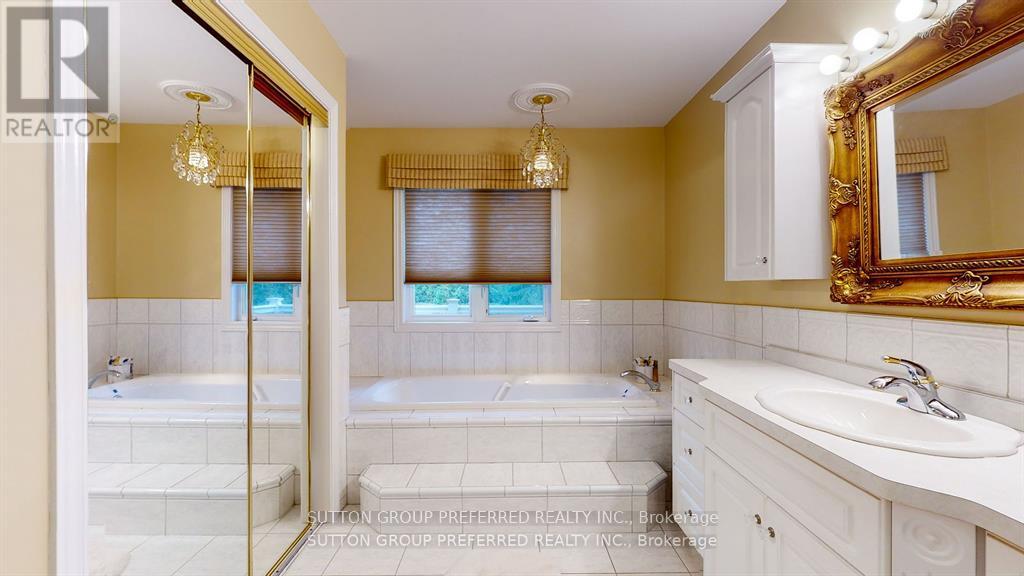204 Third Street West Elgin, Ontario N0L 2C0
$799,900
2 plus 2 bedroom ranch and full lower level walk-out. Outside we feature an on-ground pool offering a full walk around deck directly off the aforementioned 3 season sun room 17'4 x 16'. Also outside is an outbuilding 36 feet x 24 feet for the handy person or it is great for added storage/or car guy. Heating in lower level is in floor radiant hot water heat and on the main floor it is hot water radiators. Also has ductless air. All photos and floor plans under additional photos link. (id:53488)
Property Details
| MLS® Number | X9386721 |
| Property Type | Single Family |
| Community Name | Rodney |
| EquipmentType | None |
| Features | Irregular Lot Size, Flat Site |
| ParkingSpaceTotal | 6 |
| PoolType | Above Ground Pool |
| RentalEquipmentType | None |
| Structure | Deck, Patio(s), Porch, Barn |
Building
| BathroomTotal | 3 |
| BedroomsAboveGround | 2 |
| BedroomsBelowGround | 2 |
| BedroomsTotal | 4 |
| Amenities | Fireplace(s) |
| Appliances | Central Vacuum, Garage Door Opener Remote(s), Dishwasher, Dryer, Garage Door Opener, Range, Refrigerator, Stove, Washer, Window Coverings |
| ArchitecturalStyle | Bungalow |
| BasementDevelopment | Finished |
| BasementType | Full (finished) |
| ConstructionStyleAttachment | Detached |
| ConstructionStyleOther | Seasonal |
| ExteriorFinish | Aluminum Siding, Stucco |
| FireProtection | Smoke Detectors |
| FireplacePresent | Yes |
| FireplaceTotal | 2 |
| FlooringType | Hardwood, Tile |
| FoundationType | Poured Concrete |
| HalfBathTotal | 1 |
| HeatingFuel | Natural Gas |
| HeatingType | Hot Water Radiator Heat |
| StoriesTotal | 1 |
| SizeInterior | 2999.975 - 3499.9705 Sqft |
| Type | House |
| UtilityWater | Municipal Water |
Parking
| Attached Garage |
Land
| Acreage | No |
| LandscapeFeatures | Landscaped |
| Sewer | Sanitary Sewer |
| SizeDepth | 266 Ft |
| SizeFrontage | 138 Ft |
| SizeIrregular | 138 X 266 Ft ; 138.03ftx120.42ftx265ftx148.04ftx125.6ft |
| SizeTotalText | 138 X 266 Ft ; 138.03ftx120.42ftx265ftx148.04ftx125.6ft |
| ZoningDescription | R-1 |
Rooms
| Level | Type | Length | Width | Dimensions |
|---|---|---|---|---|
| Lower Level | Bedroom 3 | 4.57 m | 2.83 m | 4.57 m x 2.83 m |
| Lower Level | Bedroom 4 | 3.71 m | 2.83 m | 3.71 m x 2.83 m |
| Lower Level | Recreational, Games Room | 16.49 m | 6.52 m | 16.49 m x 6.52 m |
| Main Level | Kitchen | 21.2 m | 3.2 m | 21.2 m x 3.2 m |
| Main Level | Dining Room | 5.36 m | 3.99 m | 5.36 m x 3.99 m |
| Main Level | Living Room | 6.7 m | 4.17 m | 6.7 m x 4.17 m |
| Main Level | Primary Bedroom | 4.72 m | 4.05 m | 4.72 m x 4.05 m |
| Main Level | Bedroom 2 | 3.96 m | 3.71 m | 3.96 m x 3.71 m |
| Main Level | Laundry Room | 3.04 m | 2.13 m | 3.04 m x 2.13 m |
| Main Level | Sunroom | 5.3 m | 4.88 m | 5.3 m x 4.88 m |
https://www.realtor.ca/real-estate/27515831/204-third-street-west-elgin-rodney-rodney
Interested?
Contact us for more information
Warren Shantz
Broker
Judy Robinson
Salesperson
Contact Melanie & Shelby Pearce
Sales Representative for Royal Lepage Triland Realty, Brokerage
YOUR LONDON, ONTARIO REALTOR®

Melanie Pearce
Phone: 226-268-9880
You can rely on us to be a realtor who will advocate for you and strive to get you what you want. Reach out to us today- We're excited to hear from you!

Shelby Pearce
Phone: 519-639-0228
CALL . TEXT . EMAIL
MELANIE PEARCE
Sales Representative for Royal Lepage Triland Realty, Brokerage
© 2023 Melanie Pearce- All rights reserved | Made with ❤️ by Jet Branding









































