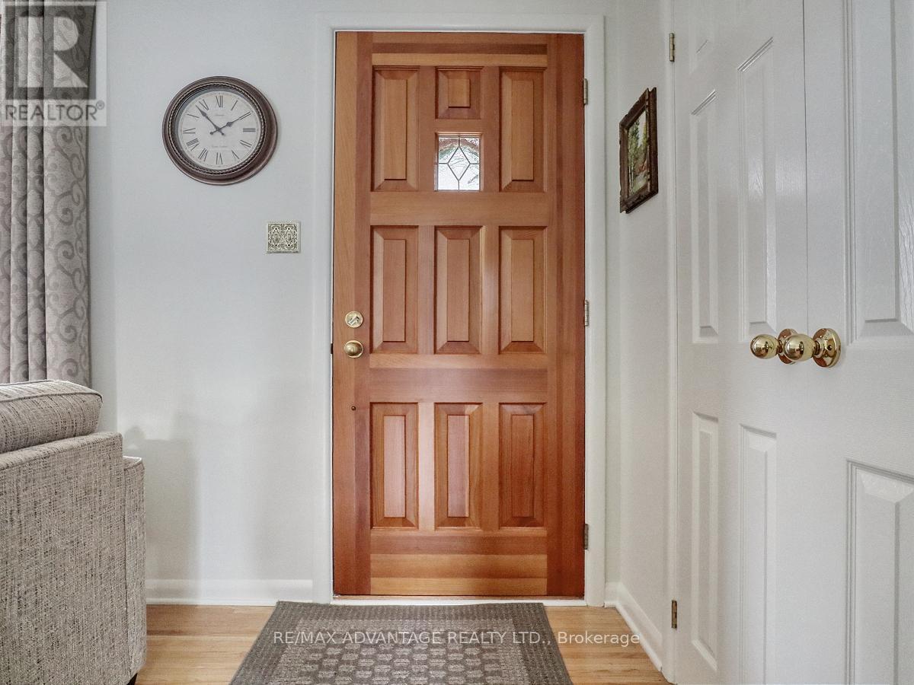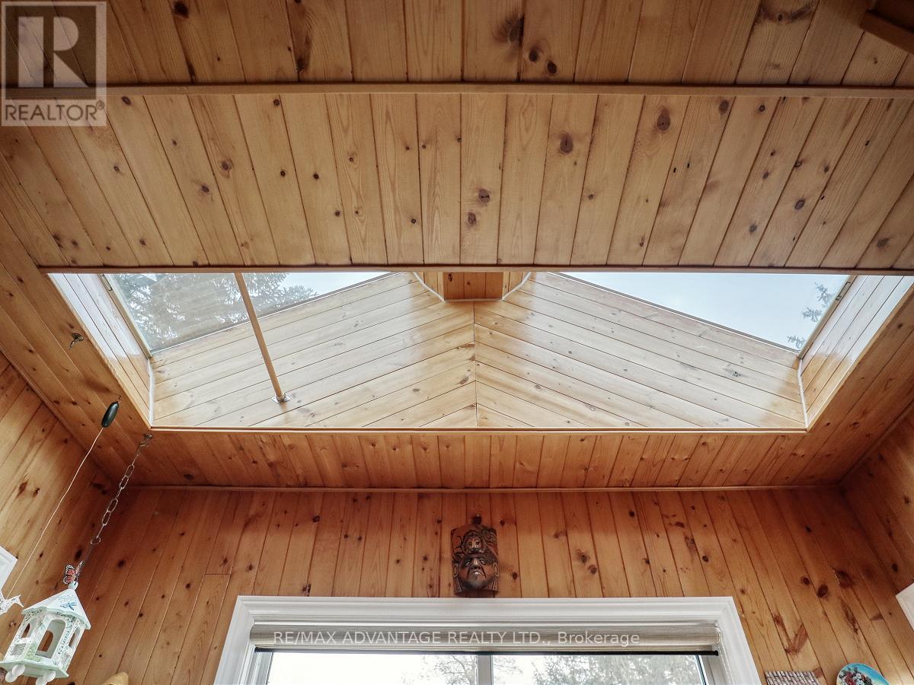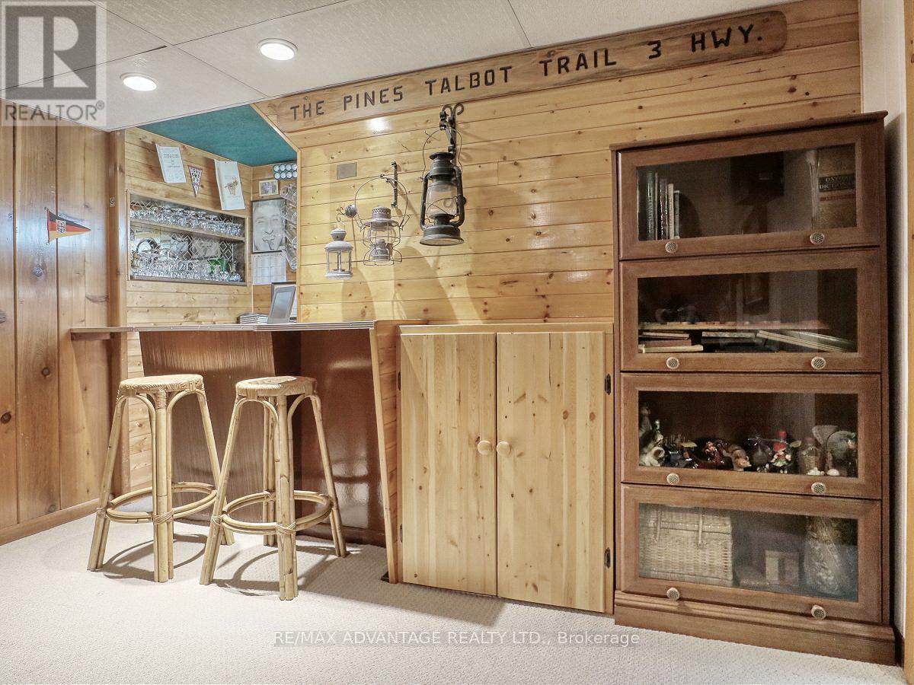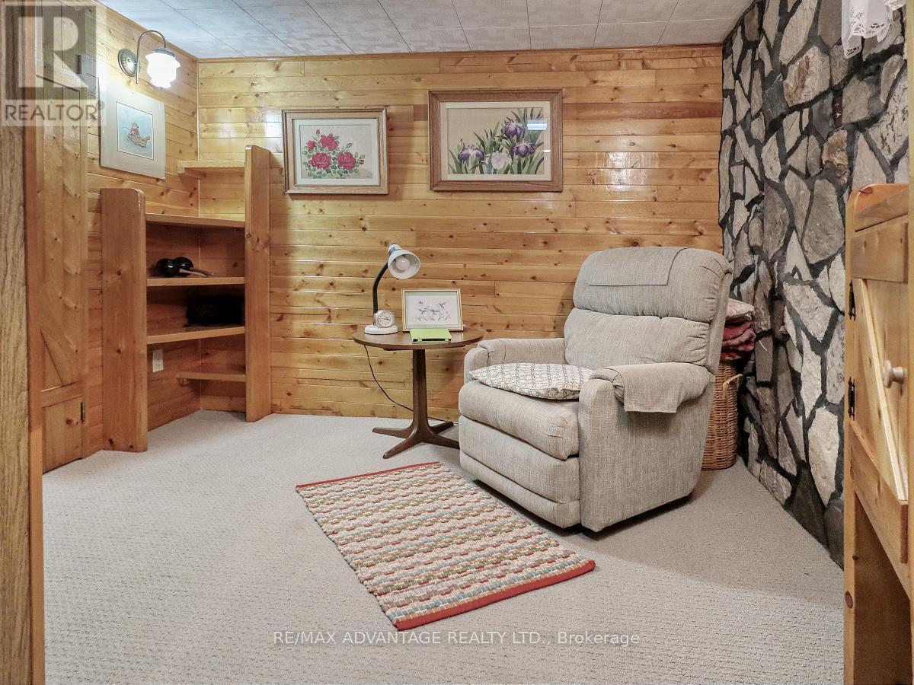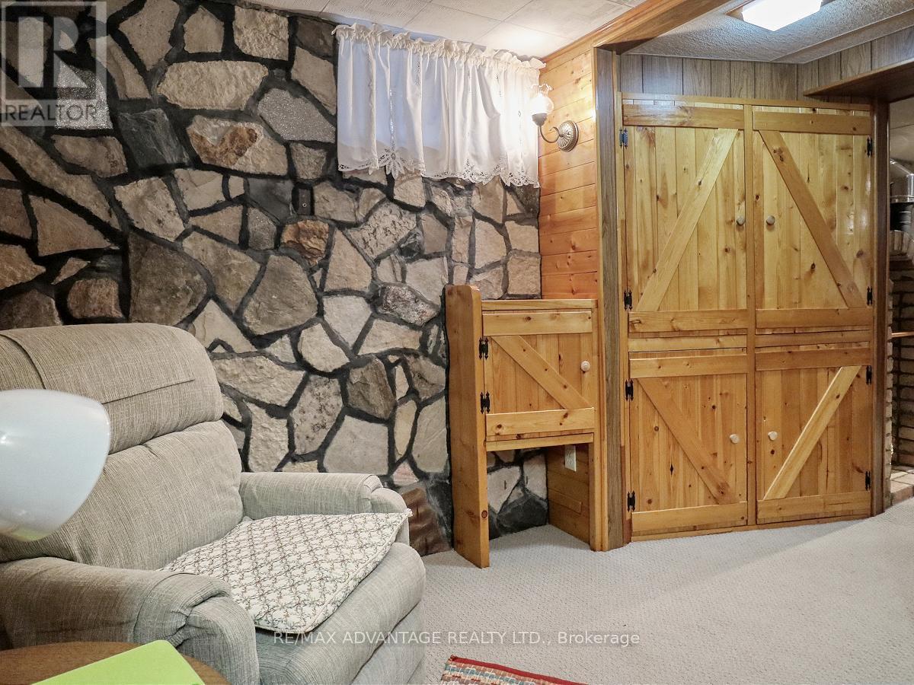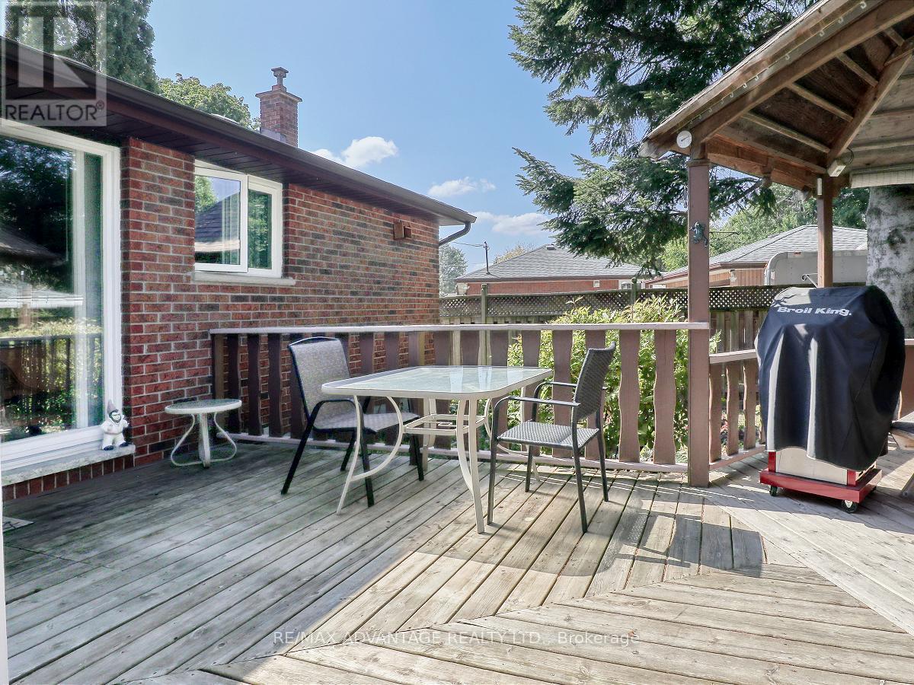204 Tremont Road London, Ontario N5V 1C4
$549,900
Original owners in this beautifully kept and truly loved home on a large landscaped treed lot! Wonderful curb appeal! Enjoy the expansive covered front porch and the rear deck with a stunning raised gazebo. Beautiful gardens surround this home that is located on a quiet, mature street. Oversized 28 foot deep garage plus a shed. Plenty of parking in the driveway (approx 4 and possibly more). This sun filled home features neutral decor, updated kitchen with quartz counters and corner windows. Gleaming hardwood floors, super convenient mudroom addition with skylight. Quaint lower family room with gas stand alone fireplace, bar area, sweet cozy den, spacious laundry room and workshop. Lots of built-ins throughout! Third bedroom with patio doors to the deck is currently being used as a dining room. Newer windows on main level and all are triple pane except for front window. 2021 furnace and a/c. shingles approx 11 yrs. An impressive property- few and far between! (id:53488)
Property Details
| MLS® Number | X10408627 |
| Property Type | Single Family |
| Community Name | East I |
| AmenitiesNearBy | Public Transit |
| EquipmentType | Water Heater |
| ParkingSpaceTotal | 5 |
| RentalEquipmentType | Water Heater |
| Structure | Deck, Porch, Shed |
Building
| BathroomTotal | 2 |
| BedroomsAboveGround | 3 |
| BedroomsTotal | 3 |
| Amenities | Fireplace(s) |
| Appliances | Garage Door Opener Remote(s), Dishwasher, Dryer, Freezer, Microwave, Refrigerator, Stove, Window Coverings |
| ArchitecturalStyle | Bungalow |
| BasementDevelopment | Finished |
| BasementType | Full (finished) |
| ConstructionStyleAttachment | Detached |
| CoolingType | Central Air Conditioning |
| ExteriorFinish | Brick |
| FireplacePresent | Yes |
| FireplaceTotal | 1 |
| FoundationType | Concrete |
| HeatingFuel | Natural Gas |
| HeatingType | Forced Air |
| StoriesTotal | 1 |
| Type | House |
| UtilityWater | Municipal Water |
Parking
| Detached Garage |
Land
| Acreage | No |
| FenceType | Fenced Yard |
| LandAmenities | Public Transit |
| LandscapeFeatures | Landscaped |
| Sewer | Sanitary Sewer |
| SizeDepth | 120 Ft |
| SizeFrontage | 60 Ft |
| SizeIrregular | 60 X 120 Ft |
| SizeTotalText | 60 X 120 Ft|under 1/2 Acre |
| ZoningDescription | R1-9 |
Rooms
| Level | Type | Length | Width | Dimensions |
|---|---|---|---|---|
| Lower Level | Workshop | 5.18 m | 2.06 m | 5.18 m x 2.06 m |
| Lower Level | Bathroom | Measurements not available | ||
| Lower Level | Family Room | 6.4 m | 3.35 m | 6.4 m x 3.35 m |
| Lower Level | Den | 2.74 m | 2.13 m | 2.74 m x 2.13 m |
| Lower Level | Laundry Room | 3.35 m | 3.05 m | 3.35 m x 3.05 m |
| Main Level | Kitchen | 3.475 m | 3.06 m | 3.475 m x 3.06 m |
| Main Level | Living Room | 5.18 m | 3.45 m | 5.18 m x 3.45 m |
| Main Level | Bedroom | 3.35 m | 3.48 m | 3.35 m x 3.48 m |
| Main Level | Bedroom | 3.45 m | 3.05 m | 3.45 m x 3.05 m |
| Main Level | Mud Room | 2.74 m | 1.96 m | 2.74 m x 1.96 m |
| Main Level | Bedroom | 3.45 m | 3.05 m | 3.45 m x 3.05 m |
| Main Level | Bathroom | Measurements not available |
https://www.realtor.ca/real-estate/27636583/204-tremont-road-london-east-i
Interested?
Contact us for more information
Christine Panyi
Salesperson
Myra Hueniken
Salesperson
Contact Melanie & Shelby Pearce
Sales Representative for Royal Lepage Triland Realty, Brokerage
YOUR LONDON, ONTARIO REALTOR®

Melanie Pearce
Phone: 226-268-9880
You can rely on us to be a realtor who will advocate for you and strive to get you what you want. Reach out to us today- We're excited to hear from you!

Shelby Pearce
Phone: 519-639-0228
CALL . TEXT . EMAIL
MELANIE PEARCE
Sales Representative for Royal Lepage Triland Realty, Brokerage
© 2023 Melanie Pearce- All rights reserved | Made with ❤️ by Jet Branding








