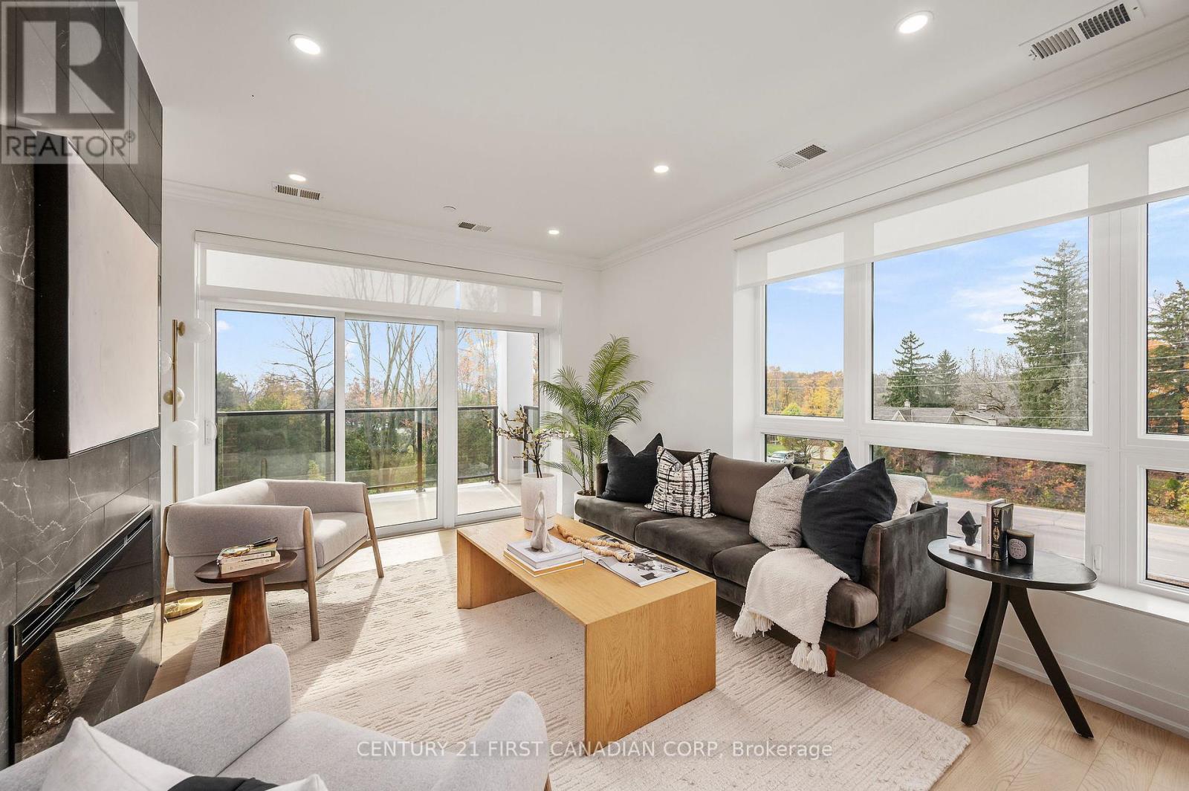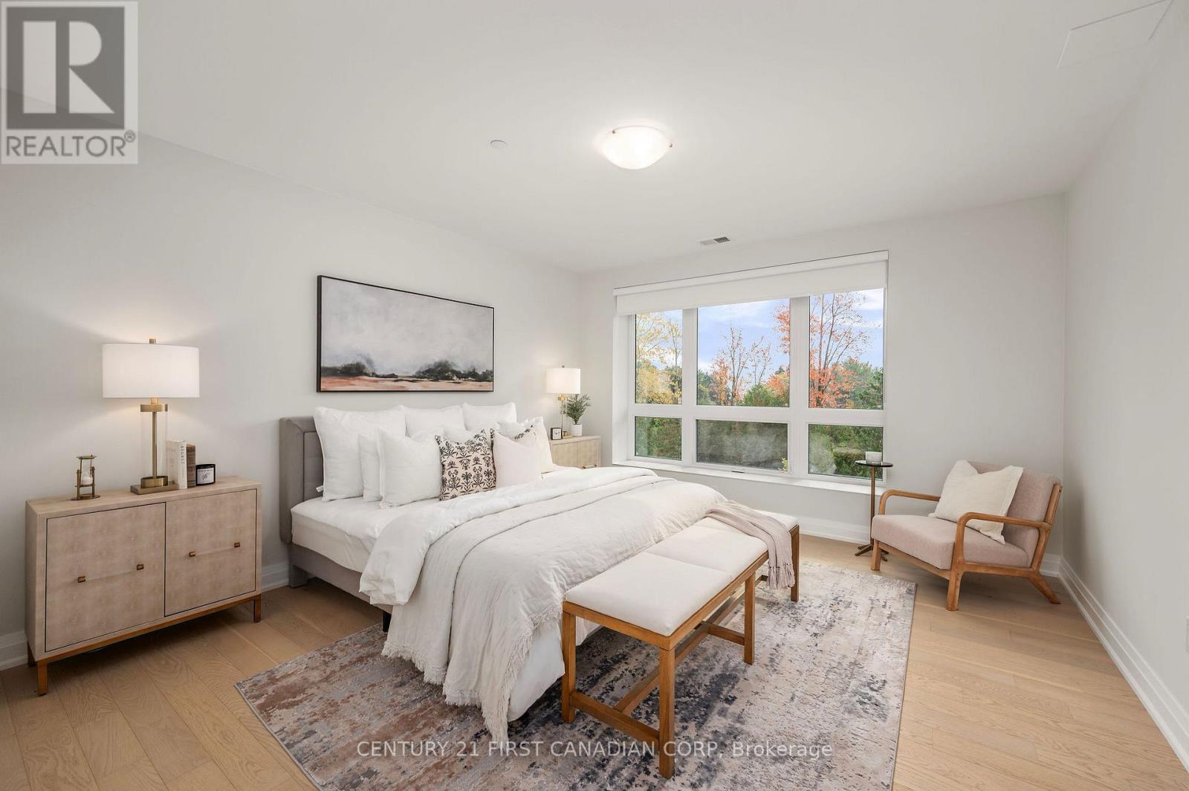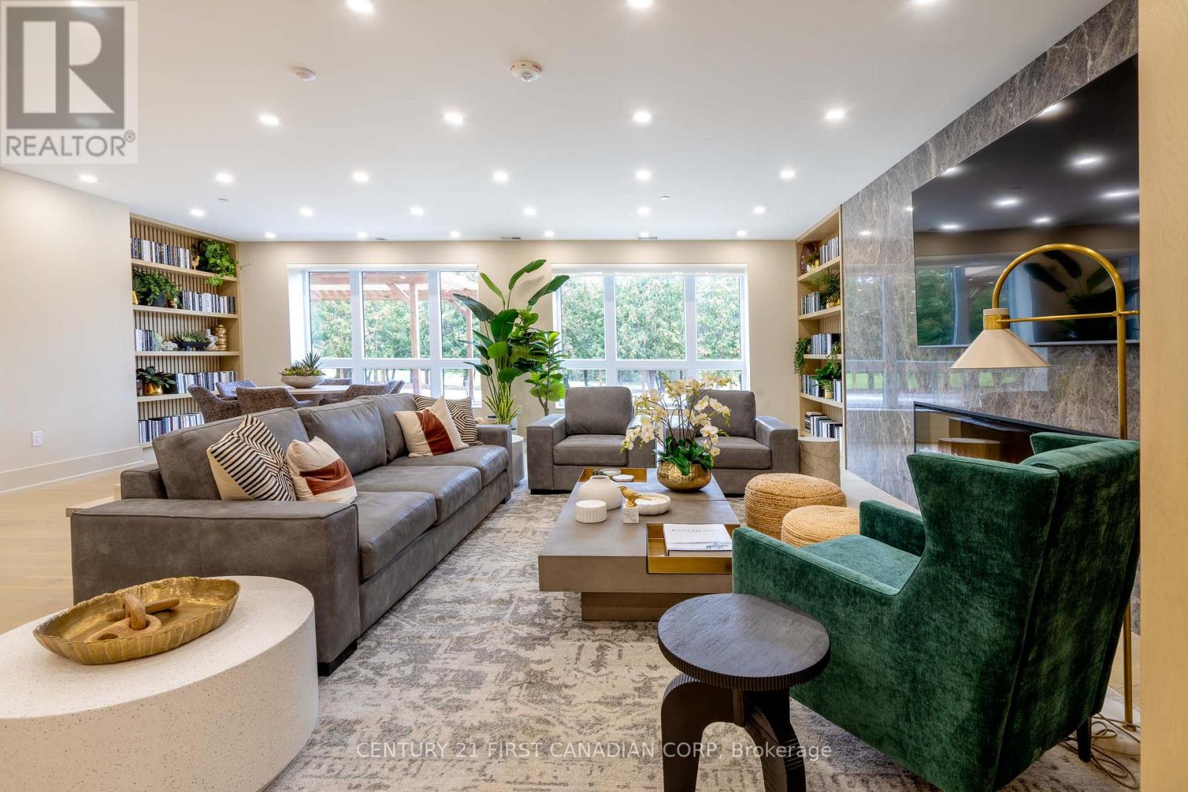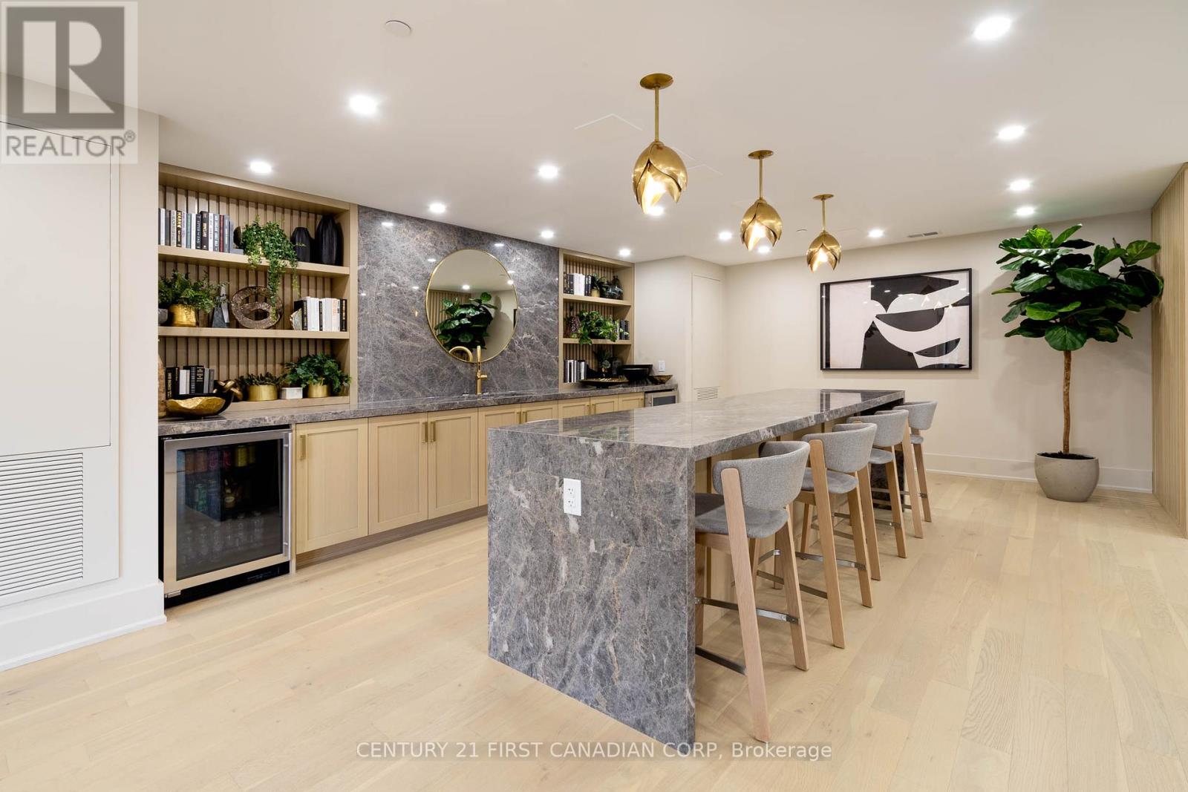205 - 1975 Fountain Grass Drive London, Ontario N6K 0M3
$714,000Maintenance, Heat, Water, Common Area Maintenance, Insurance, Parking
$633.40 Monthly
Maintenance, Heat, Water, Common Area Maintenance, Insurance, Parking
$633.40 MonthlyWelcome to your dream lifestyle! This exquisite 2-bedroom, 2-bathroom condo offers breathtaking views from the coveted southwest corner of the Westdel Condominiums. Enjoy abundant natural light flooding through floor to ceiling windows, highlighting the open-concept living space that's perfect for entertaining. The modern kitchen includes stainless steel appliances, custom Barzotti cabinetry, and a spacious island. Relax in the elegantly designed living area, or step out onto your private balcony to soak in spectacular sunsets. The spacious primary suite can fit a king size bed, and large furniture, and features a luxurious ensuite bathroom and ample closet space. With high-end finishes throughout, and upscale amenities including a fitness center, theatre room, guest suite, Residents lounge, and 2 pickle ball courts, this condo offers an unparalleled lifestyle in London Ontario. Located in a quiet pocket of the Warbler Woods neighborhood, The Westdel is close to dining, shopping, and London's trail system. This is the ideal place to call home. Don't miss your chance to experience luxury living at its finest! Model Suites Open Tuesday - Saturday 12-4pm or schedule your private showing today! **** EXTRAS **** Additional Parking and storage are available for purchase if needed. (id:53488)
Open House
This property has open houses!
12:00 pm
Ends at:4:00 pm
12:00 pm
Ends at:4:00 pm
12:00 pm
Ends at:4:00 pm
12:00 pm
Ends at:4:00 pm
12:00 pm
Ends at:4:00 pm
12:00 pm
Ends at:4:00 pm
Property Details
| MLS® Number | X10325112 |
| Property Type | Single Family |
| Community Name | South B |
| AmenitiesNearBy | Park |
| CommunityFeatures | Pet Restrictions |
| Features | Balcony, Carpet Free, In Suite Laundry |
| ParkingSpaceTotal | 1 |
Building
| BathroomTotal | 2 |
| BedroomsAboveGround | 2 |
| BedroomsTotal | 2 |
| Amenities | Exercise Centre, Party Room, Visitor Parking, Fireplace(s), Storage - Locker |
| Appliances | Garage Door Opener Remote(s), Window Coverings |
| CoolingType | Central Air Conditioning |
| ExteriorFinish | Brick, Concrete |
| FireProtection | Monitored Alarm, Smoke Detectors |
| FireplacePresent | Yes |
| FireplaceTotal | 1 |
| HeatingFuel | Natural Gas |
| HeatingType | Forced Air |
| SizeInterior | 1399.9886 - 1598.9864 Sqft |
| Type | Apartment |
Parking
| Underground |
Land
| Acreage | No |
| LandAmenities | Park |
| LandscapeFeatures | Landscaped, Lawn Sprinkler |
Rooms
| Level | Type | Length | Width | Dimensions |
|---|---|---|---|---|
| Main Level | Kitchen | 3.9 m | 2.6 m | 3.9 m x 2.6 m |
| Main Level | Living Room | 7.1 m | 3.6 m | 7.1 m x 3.6 m |
| Main Level | Bedroom | 4.5 m | 4.1 m | 4.5 m x 4.1 m |
| Main Level | Bedroom 2 | 3.6 m | 3.2 m | 3.6 m x 3.2 m |
| Main Level | Bathroom | 3.5 m | 2.4 m | 3.5 m x 2.4 m |
| Main Level | Bathroom | 3 m | 1.5 m | 3 m x 1.5 m |
https://www.realtor.ca/real-estate/27606871/205-1975-fountain-grass-drive-london-south-b
Interested?
Contact us for more information
Laura Carapella
Salesperson
Contact Melanie & Shelby Pearce
Sales Representative for Royal Lepage Triland Realty, Brokerage
YOUR LONDON, ONTARIO REALTOR®

Melanie Pearce
Phone: 226-268-9880
You can rely on us to be a realtor who will advocate for you and strive to get you what you want. Reach out to us today- We're excited to hear from you!

Shelby Pearce
Phone: 519-639-0228
CALL . TEXT . EMAIL
MELANIE PEARCE
Sales Representative for Royal Lepage Triland Realty, Brokerage
© 2023 Melanie Pearce- All rights reserved | Made with ❤️ by Jet Branding



































