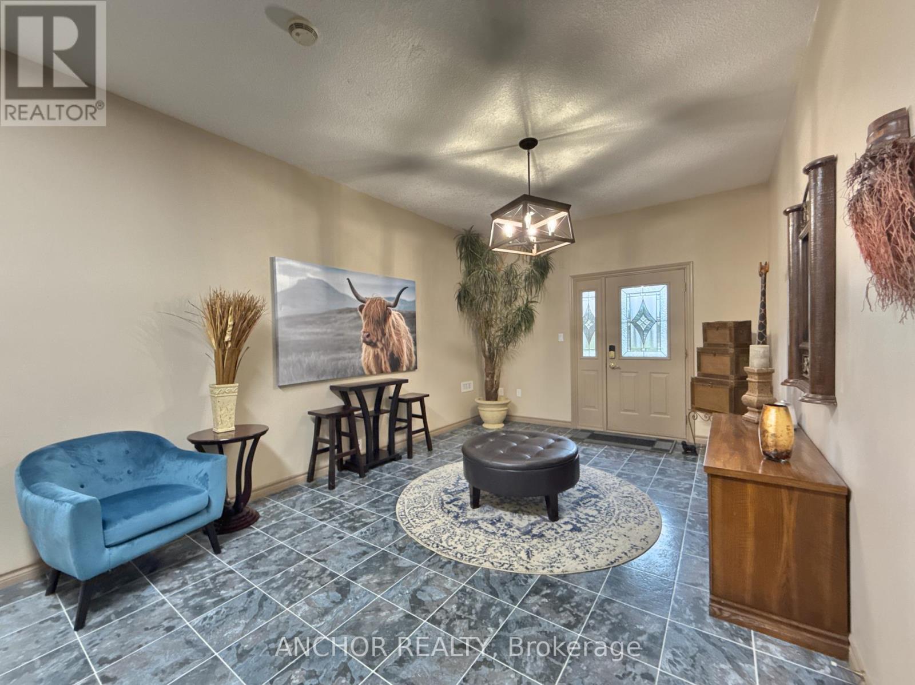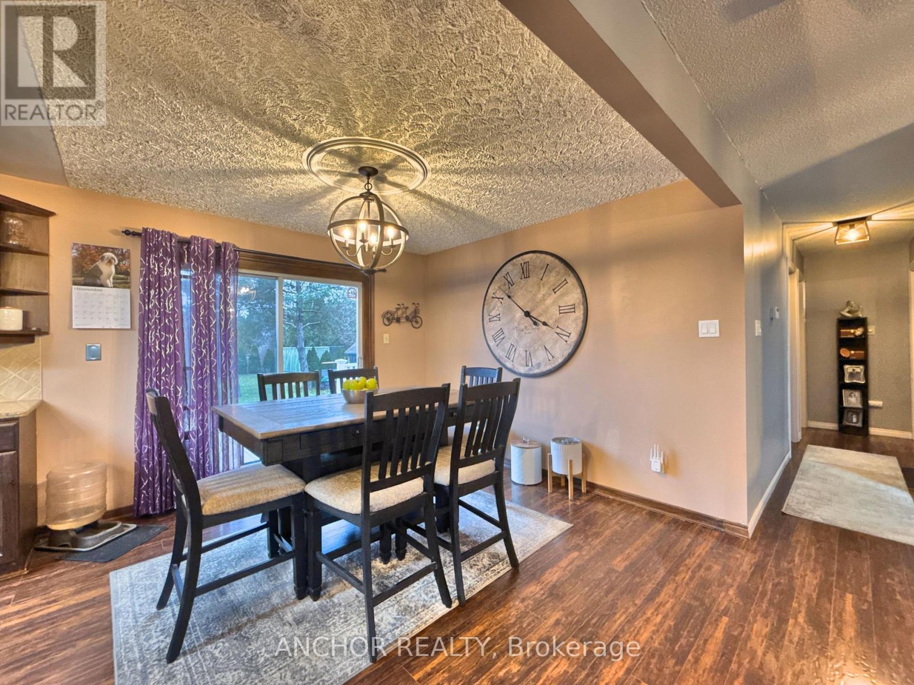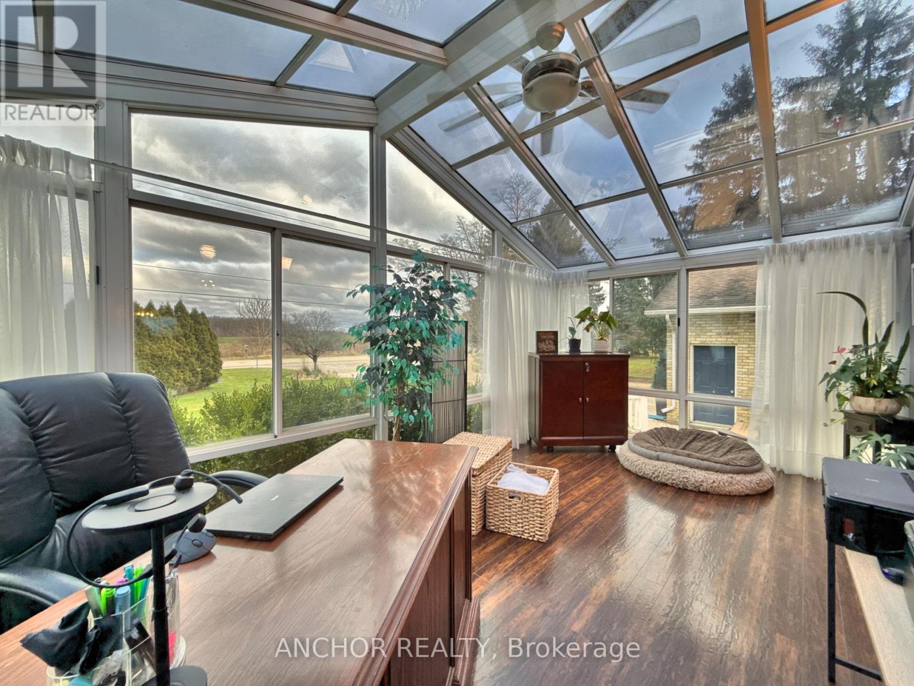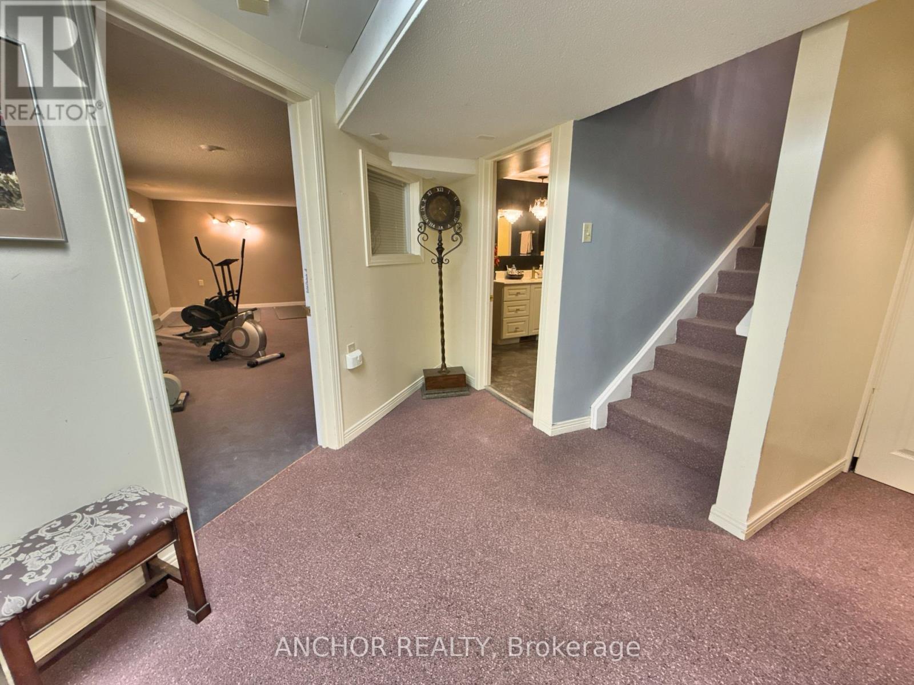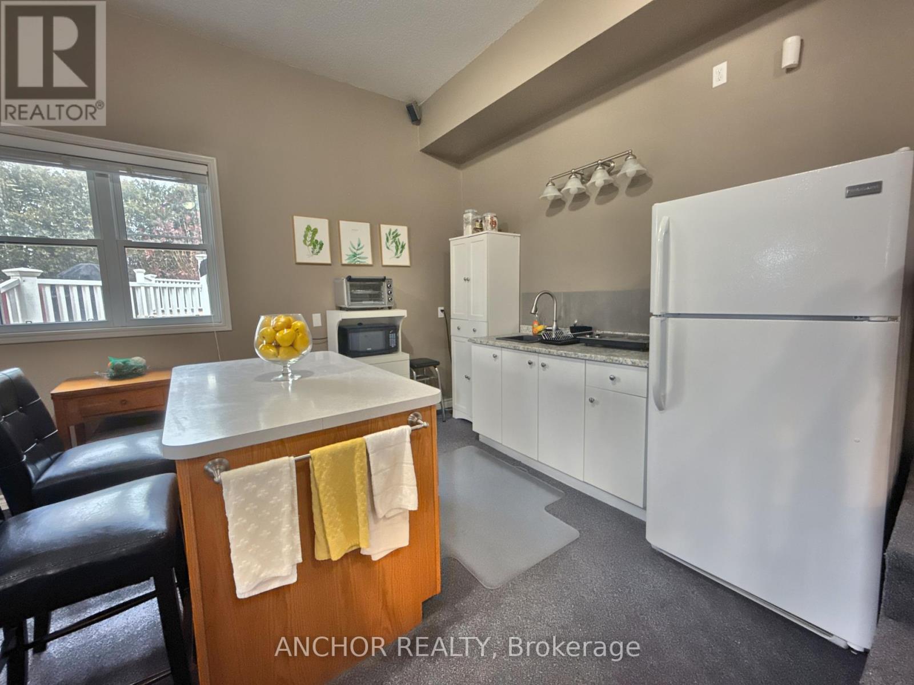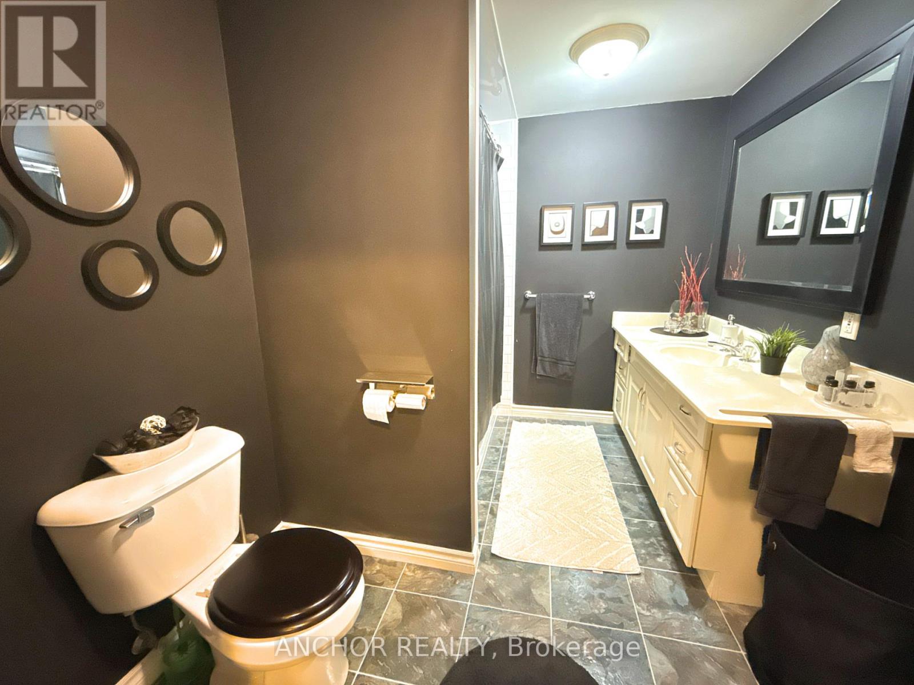20531 Purple Hill Road Thames Centre, Ontario N0M 2P0
$959,900
in law capability, multi-generational living. At almost 3000 sq ft on the main level this home has room for a large family, in law accommodation or perhaps an AIR BNB set up. Located on .68 acre there is plenty of space but not so much that you'll have to spend all day cutting the grass. The finished basement adds approximately 1000 sq ft of living. There is a deep two car garage with an additional workshop area attached and which also offers access without steps to the possible in law suite. There is natural gas so heating costs are low and fibre optic for internet is at the house. Located just 10 minutes to London on a quiet road and backing to farmland. Make your appointment today to see this beautiful country home. Please note that one of the vendors is the listing agent. (id:53488)
Open House
This property has open houses!
1:00 pm
Ends at:3:00 pm
Property Details
| MLS® Number | X10929635 |
| Property Type | Single Family |
| Community Name | Rural Thames Centre |
| EquipmentType | Water Heater |
| Features | Flat Site |
| ParkingSpaceTotal | 12 |
| RentalEquipmentType | Water Heater |
| Structure | Workshop |
Building
| BathroomTotal | 3 |
| BedroomsAboveGround | 3 |
| BedroomsTotal | 3 |
| Amenities | Fireplace(s) |
| Appliances | Water Heater, Water Softener, Water Treatment |
| ArchitecturalStyle | Bungalow |
| BasementDevelopment | Finished |
| BasementType | N/a (finished) |
| ConstructionStyleAttachment | Detached |
| CoolingType | Central Air Conditioning |
| ExteriorFinish | Brick |
| FireplacePresent | Yes |
| FireplaceTotal | 2 |
| FoundationType | Concrete |
| HeatingFuel | Natural Gas |
| HeatingType | Forced Air |
| StoriesTotal | 1 |
| SizeInterior | 2499.9795 - 2999.975 Sqft |
| Type | House |
Parking
| Attached Garage |
Land
| Acreage | No |
| LandscapeFeatures | Lawn Sprinkler |
| Sewer | Septic System |
| SizeDepth | 227 Ft ,10 In |
| SizeFrontage | 130 Ft ,3 In |
| SizeIrregular | 130.3 X 227.9 Ft |
| SizeTotalText | 130.3 X 227.9 Ft|1/2 - 1.99 Acres |
| ZoningDescription | A1 |
Rooms
| Level | Type | Length | Width | Dimensions |
|---|---|---|---|---|
| Basement | Den | 5 m | 4 m | 5 m x 4 m |
| Basement | Bathroom | 3 m | 3 m | 3 m x 3 m |
| Main Level | Living Room | 5.63 m | 3.9632 m | 5.63 m x 3.9632 m |
| Main Level | Kitchen | 4.55 m | 3.3 m | 4.55 m x 3.3 m |
| Main Level | Dining Room | 3.3 m | 3.2 m | 3.3 m x 3.2 m |
| Main Level | Bedroom | 4.72 m | 3.81 m | 4.72 m x 3.81 m |
| Main Level | Bedroom 2 | 3.68 m | 3.2 m | 3.68 m x 3.2 m |
| Main Level | Bedroom 3 | 3.2 m | 3.04 m | 3.2 m x 3.04 m |
| Main Level | Bathroom | 3 m | 4 m | 3 m x 4 m |
| Ground Level | Family Room | 7.25 m | 7.1 m | 7.25 m x 7.1 m |
| Ground Level | Bathroom | 3 m | 3 m | 3 m x 3 m |
| Ground Level | Den | 5.8 m | 3.4 m | 5.8 m x 3.4 m |
https://www.realtor.ca/real-estate/27683694/20531-purple-hill-road-thames-centre-rural-thames-centre
Interested?
Contact us for more information
Ian Rogers
Salesperson
151 York Street
London, Ontario N6A 1A8
Contact Melanie & Shelby Pearce
Sales Representative for Royal Lepage Triland Realty, Brokerage
YOUR LONDON, ONTARIO REALTOR®

Melanie Pearce
Phone: 226-268-9880
You can rely on us to be a realtor who will advocate for you and strive to get you what you want. Reach out to us today- We're excited to hear from you!

Shelby Pearce
Phone: 519-639-0228
CALL . TEXT . EMAIL
MELANIE PEARCE
Sales Representative for Royal Lepage Triland Realty, Brokerage
© 2023 Melanie Pearce- All rights reserved | Made with ❤️ by Jet Branding

