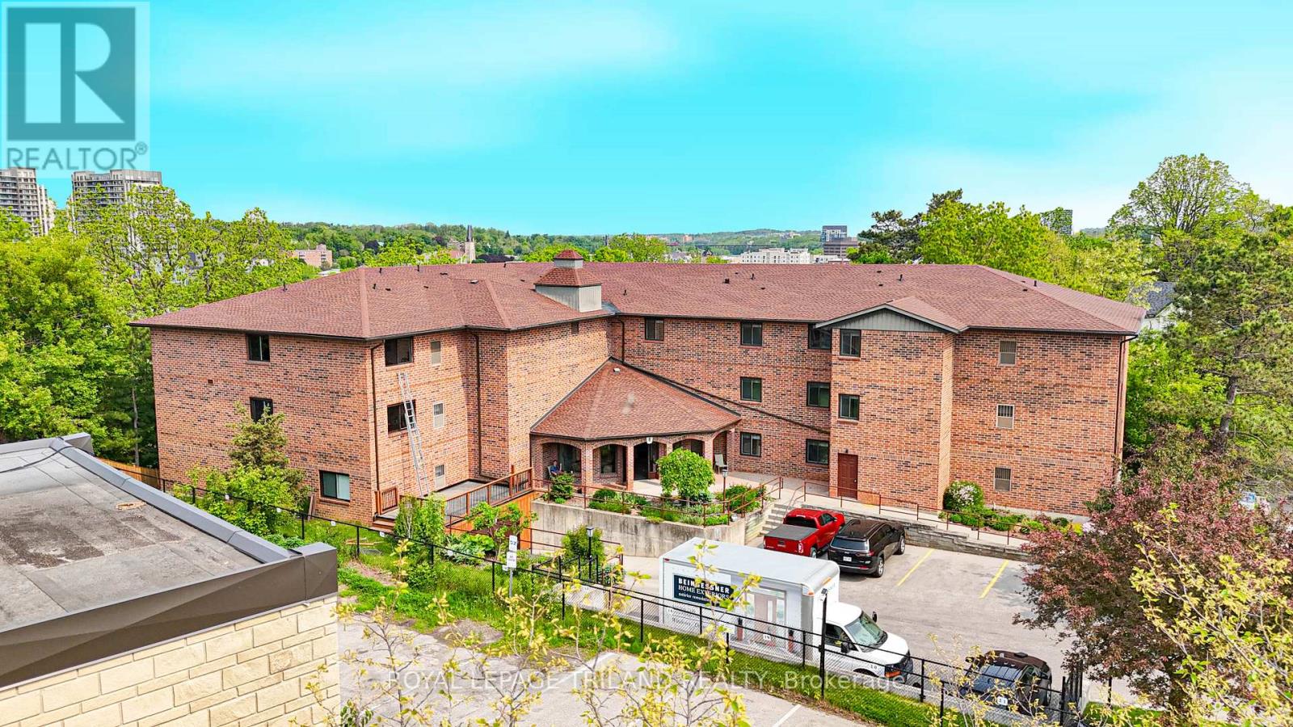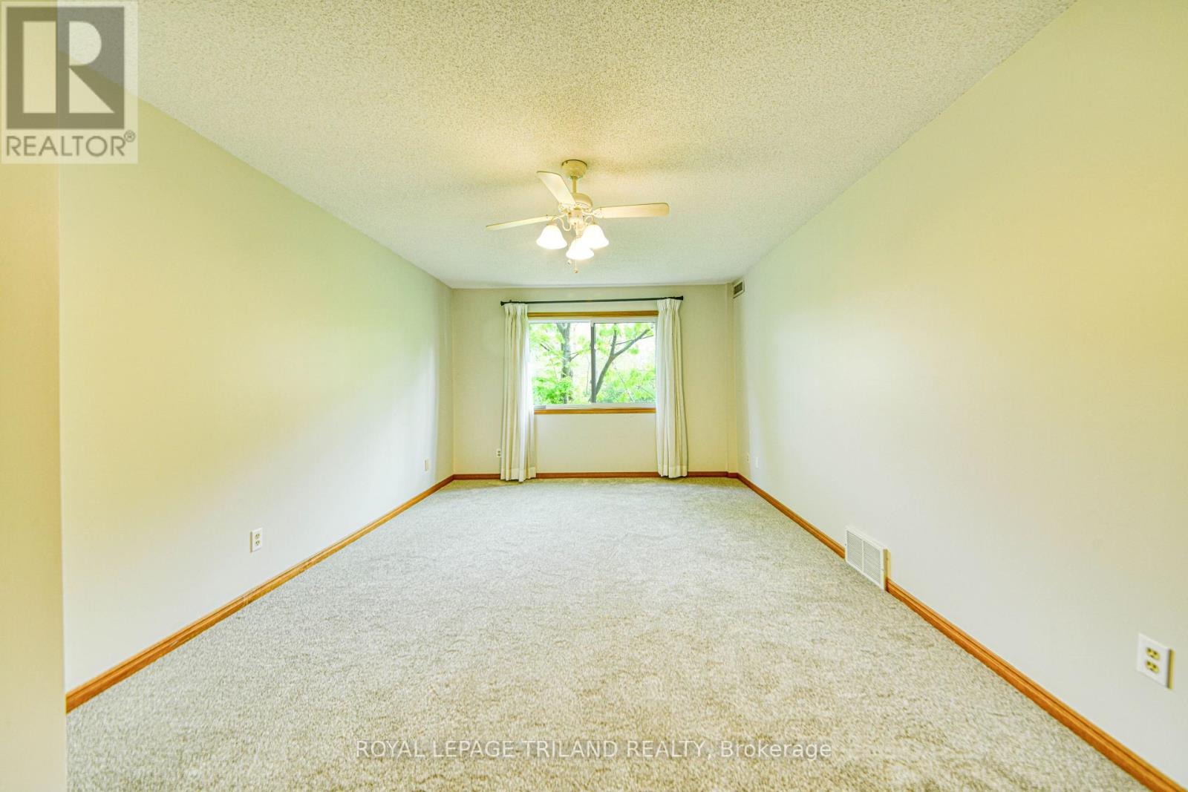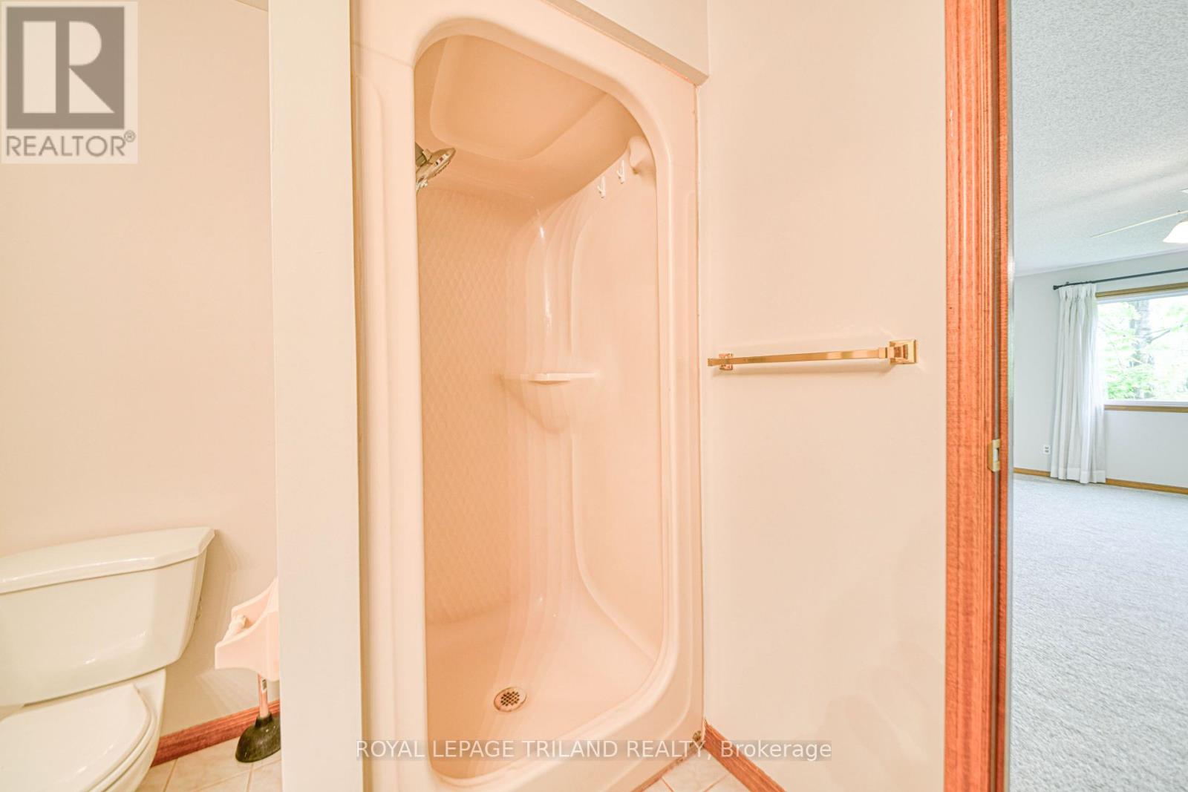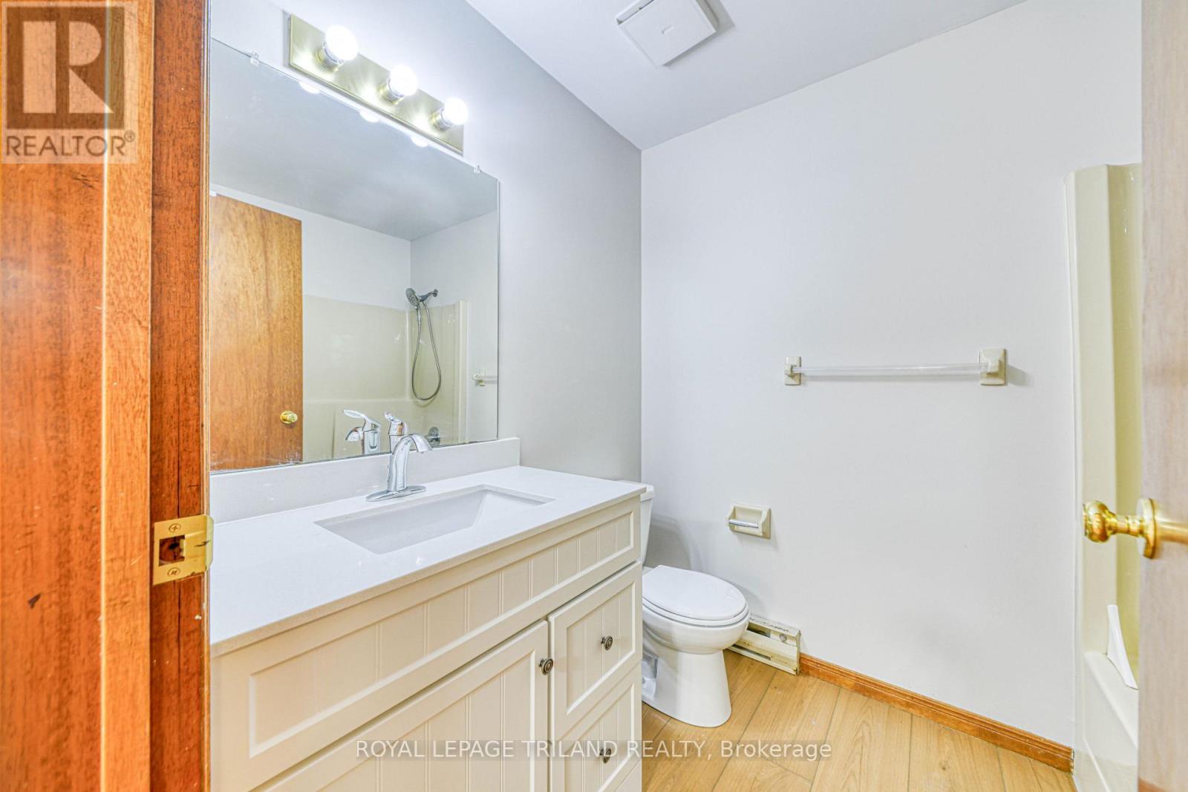206 - 4 Albert Street Cambridge, Ontario N1R 3M4
$349,900Maintenance, Insurance, Water, Parking
$710.75 Monthly
Maintenance, Insurance, Water, Parking
$710.75 MonthlyStep into this beautifully updated, move-in ready condo located just a short walk from Cambridges charming downtown core. With easy access to local shops, restaurants, and the lively Gaslight District, you'll love the lifestyle this location offers. Perfect for first-time buyers or downsizers, this spacious 2-bedroom, 2-bathroom home has been thoughtfully renovated with modern finishes throughout. Enjoy brand-new flooring across the main living areas and plush new carpeting in both bedrooms, adding comfort and style to every step. The kitchen shines with new quartz countertops, while the bathrooms have been refreshed with new vanities and toilets for a clean, contemporary feel. Additional upgrades include a new water heater and water softener, plus in-suite laundry and an owned water heater, adding both convenience and value. This condo also includes secure underground parking, providing peace of mind and protection from the elements year-round. A spacious elevator with direct access from the underground level to all floors ensures easy mobility and convenience for residents and guests a like. There's nothing to do but move in and enjoy. This updated unit is truly a rare find come see it before its gone! (id:53488)
Property Details
| MLS® Number | X12195301 |
| Property Type | Single Family |
| Community Features | Pet Restrictions |
| Features | Hillside, Elevator, In Suite Laundry |
| Parking Space Total | 1 |
Building
| Bathroom Total | 2 |
| Bedrooms Above Ground | 2 |
| Bedrooms Total | 2 |
| Age | 31 To 50 Years |
| Amenities | Visitor Parking |
| Appliances | Garage Door Opener Remote(s), Intercom, Water Heater, Water Softener, Dishwasher, Dryer, Stove, Washer, Refrigerator |
| Cooling Type | Central Air Conditioning |
| Exterior Finish | Brick |
| Fire Protection | Controlled Entry, Smoke Detectors |
| Foundation Type | Concrete |
| Heating Fuel | Electric |
| Heating Type | Forced Air |
| Size Interior | 1,200 - 1,399 Ft2 |
| Type | Apartment |
Parking
| Underground | |
| Garage | |
| Inside Entry |
Land
| Acreage | No |
Rooms
| Level | Type | Length | Width | Dimensions |
|---|---|---|---|---|
| Main Level | Bedroom | 5.73 m | 3.6 m | 5.73 m x 3.6 m |
| Main Level | Bedroom 2 | 5.03 m | 3.56 m | 5.03 m x 3.56 m |
| Main Level | Bathroom | 3.72 m | 2.39 m | 3.72 m x 2.39 m |
| Main Level | Bathroom | 1.85 m | 2.37 m | 1.85 m x 2.37 m |
| Main Level | Kitchen | 2.26 m | 2.41 m | 2.26 m x 2.41 m |
| Main Level | Dining Room | 3.34 m | 2.51 m | 3.34 m x 2.51 m |
| Main Level | Living Room | 7.9 m | 3.55 m | 7.9 m x 3.55 m |
| Main Level | Laundry Room | 3.8 m | 2.37 m | 3.8 m x 2.37 m |
| Main Level | Foyer | 3.38 m | 2.08 m | 3.38 m x 2.08 m |
https://www.realtor.ca/real-estate/28413987/206-4-albert-street-cambridge
Contact Us
Contact us for more information

Satyam Prashar
Salesperson
satyamprashar.royallepage.ca/
www.facebook.com/REALTORSatyam
www.linkedin.com/in/satyam-prashar-6730b0128/
(519) 672-9880
Contact Melanie & Shelby Pearce
Sales Representative for Royal Lepage Triland Realty, Brokerage
YOUR LONDON, ONTARIO REALTOR®

Melanie Pearce
Phone: 226-268-9880
You can rely on us to be a realtor who will advocate for you and strive to get you what you want. Reach out to us today- We're excited to hear from you!

Shelby Pearce
Phone: 519-639-0228
CALL . TEXT . EMAIL
Important Links
MELANIE PEARCE
Sales Representative for Royal Lepage Triland Realty, Brokerage
© 2023 Melanie Pearce- All rights reserved | Made with ❤️ by Jet Branding


































