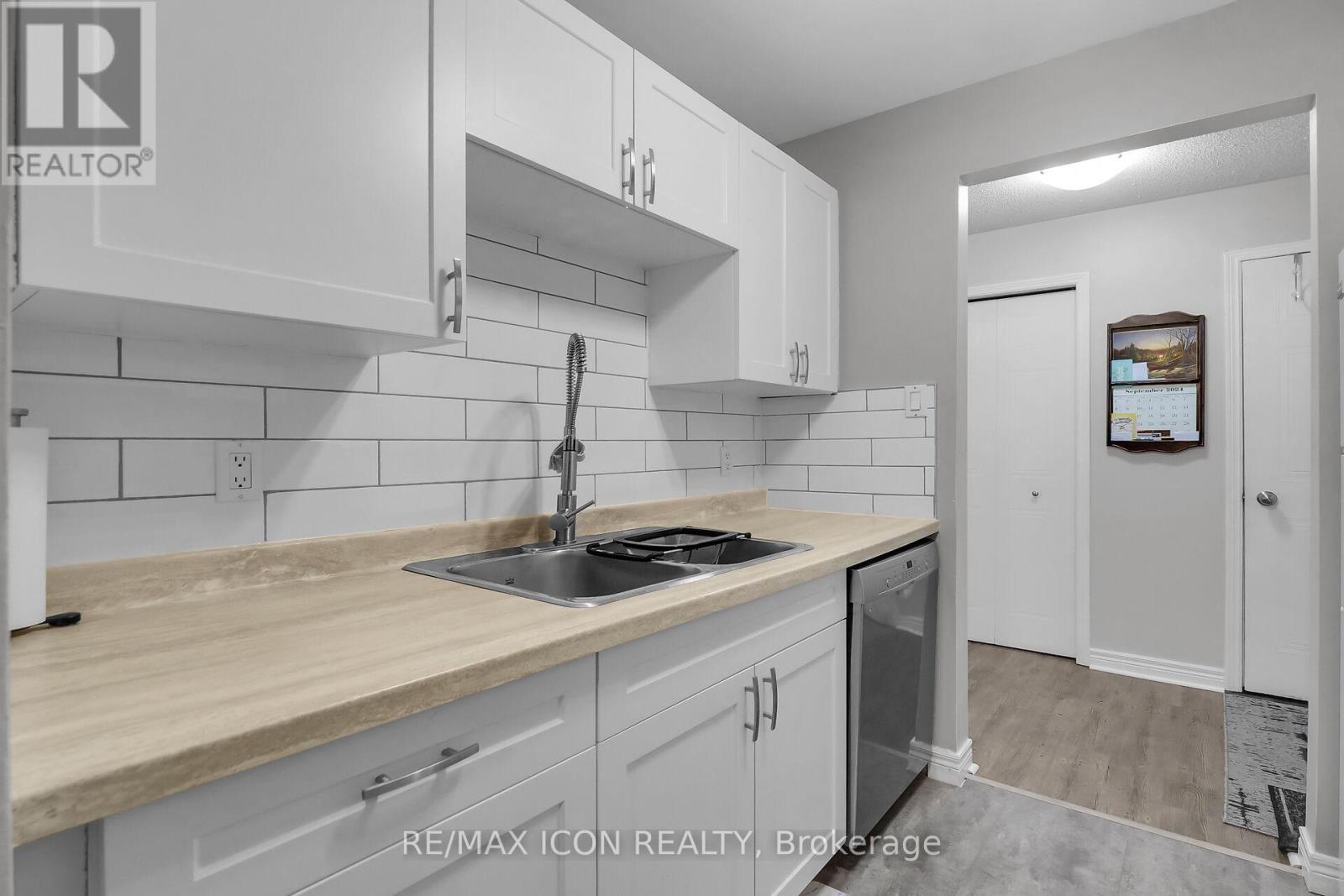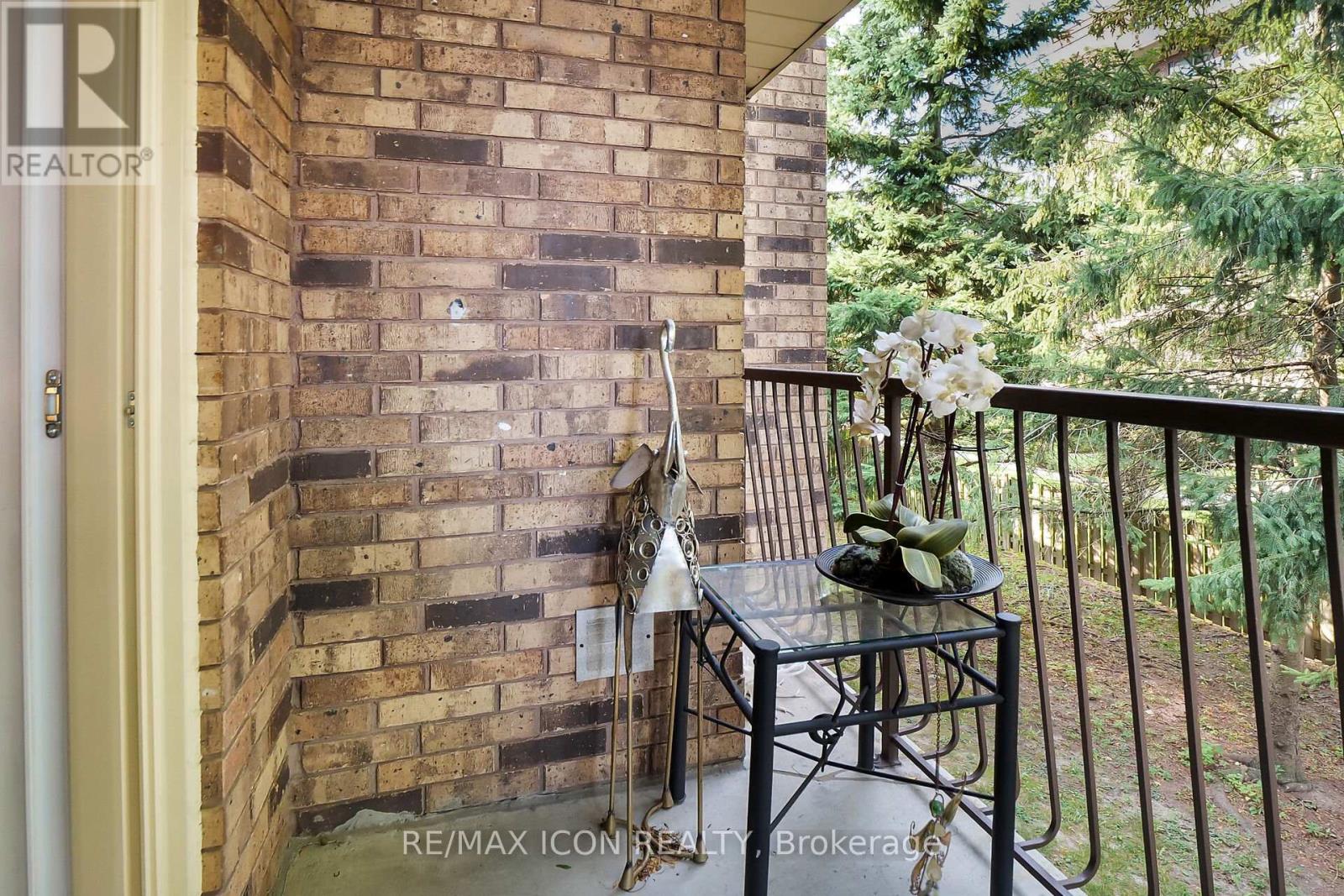206 - 440 Wellington Street St. Thomas, Ontario N5R 5X5
$375,000Maintenance, Insurance, Common Area Maintenance, Parking, Water
$270.68 Monthly
Maintenance, Insurance, Common Area Maintenance, Parking, Water
$270.68 MonthlyWelcome to your ideal condo! This beautifully renovated 2-bedroom, 1-bath apartment offers a modern living experience in a serene and convenient location. Revel in the stylish new flooring that elevates the contemporary ambiance of the home, complemented by a convenient in-unit washer and dryer that eliminates laundry trips. The brand-new AC/heat pump ensures year-round comfort, and all essential appliances are included for a seamless move-in experience. The updated kitchen features a spacious pantry, providing plenty of storage for all your cooking essentials. Relax in the living room beside the inviting gas fireplace, which adds a charming touch to your space. Step out from the living room to your private balcony, perfect for savoring your morning coffee or unwinding after a long day. Enjoy access to the building's fantastic amenities, including a common room with a patio and a fitness center exclusively for residents. Experience serenity in this quiet building, conveniently located just across the street from shopping options. This condo is ideal for anyone seeking a combination of comfort, style, and convenience. Don't miss out on the chance to call this wonderful space your home! Contact us today to schedule a showing. (id:53488)
Property Details
| MLS® Number | X9806007 |
| Property Type | Single Family |
| Community Name | SW |
| CommunityFeatures | Pet Restrictions |
| EquipmentType | Water Heater - Gas |
| Features | Wheelchair Access, Balcony, Carpet Free, In Suite Laundry |
| ParkingSpaceTotal | 1 |
| RentalEquipmentType | Water Heater - Gas |
Building
| BathroomTotal | 1 |
| BedroomsAboveGround | 2 |
| BedroomsTotal | 2 |
| CoolingType | Wall Unit |
| ExteriorFinish | Brick |
| FireplacePresent | Yes |
| HeatingFuel | Natural Gas |
| HeatingType | Heat Pump |
| SizeInterior | 799.9932 - 898.9921 Sqft |
| Type | Apartment |
Land
| Acreage | No |
Rooms
| Level | Type | Length | Width | Dimensions |
|---|---|---|---|---|
| Main Level | Living Room | 5 m | 2.5 m | 5 m x 2.5 m |
| Main Level | Kitchen | 2.69 m | 2.69 m | 2.69 m x 2.69 m |
| Main Level | Dining Room | 3.2 m | 2.43 m | 3.2 m x 2.43 m |
| Main Level | Primary Bedroom | 4.11 m | 3.5 m | 4.11 m x 3.5 m |
| Main Level | Bedroom 2 | 4.11 m | 2.99 m | 4.11 m x 2.99 m |
| Main Level | Bathroom | 2.44 m | 2.13 m | 2.44 m x 2.13 m |
| Main Level | Laundry Room | Measurements not available |
https://www.realtor.ca/real-estate/27601390/206-440-wellington-street-st-thomas-sw
Interested?
Contact us for more information
Daniel Mcculloch
Salesperson
Brad Howard
Salesperson
Contact Melanie & Shelby Pearce
Sales Representative for Royal Lepage Triland Realty, Brokerage
YOUR LONDON, ONTARIO REALTOR®

Melanie Pearce
Phone: 226-268-9880
You can rely on us to be a realtor who will advocate for you and strive to get you what you want. Reach out to us today- We're excited to hear from you!

Shelby Pearce
Phone: 519-639-0228
CALL . TEXT . EMAIL
MELANIE PEARCE
Sales Representative for Royal Lepage Triland Realty, Brokerage
© 2023 Melanie Pearce- All rights reserved | Made with ❤️ by Jet Branding



























