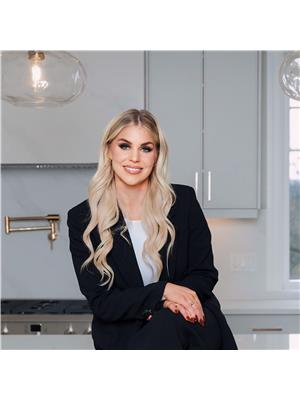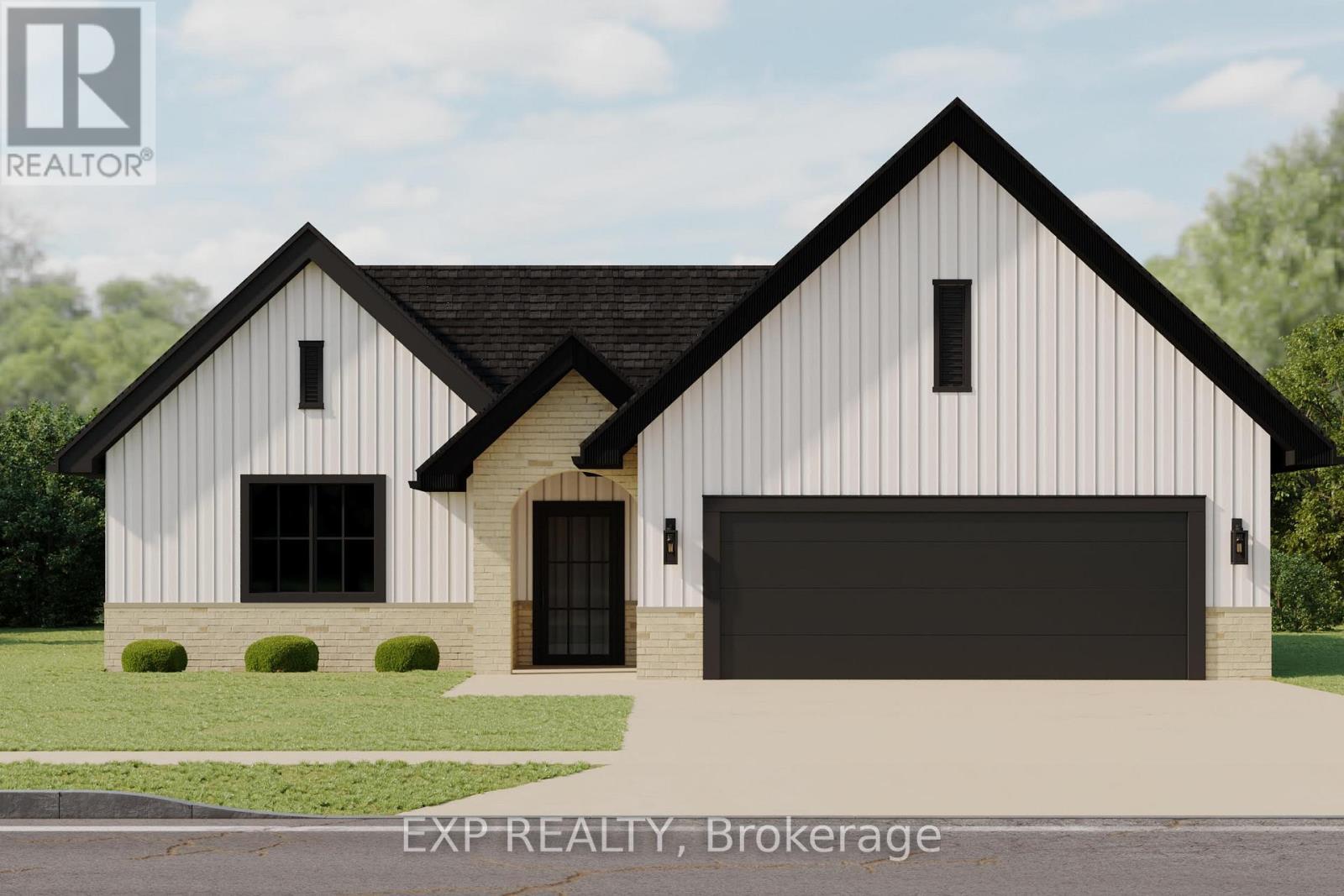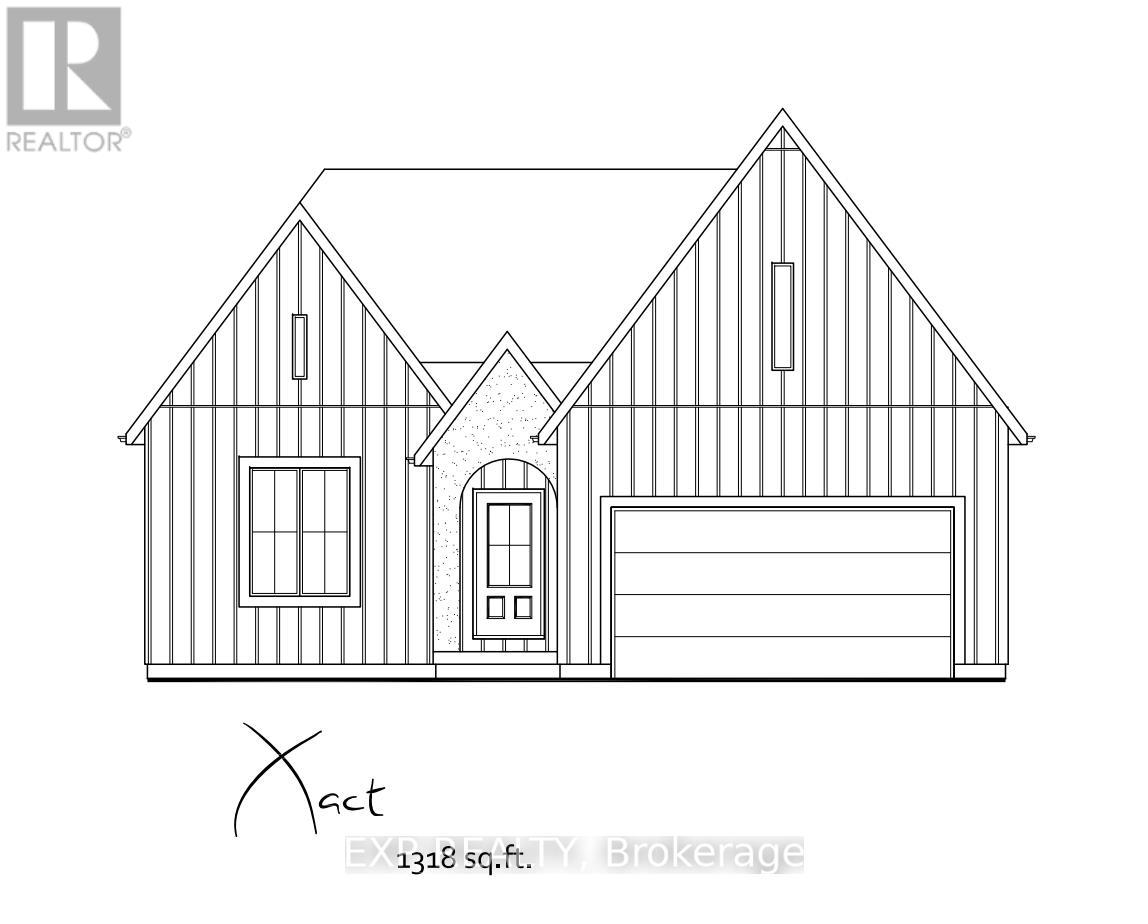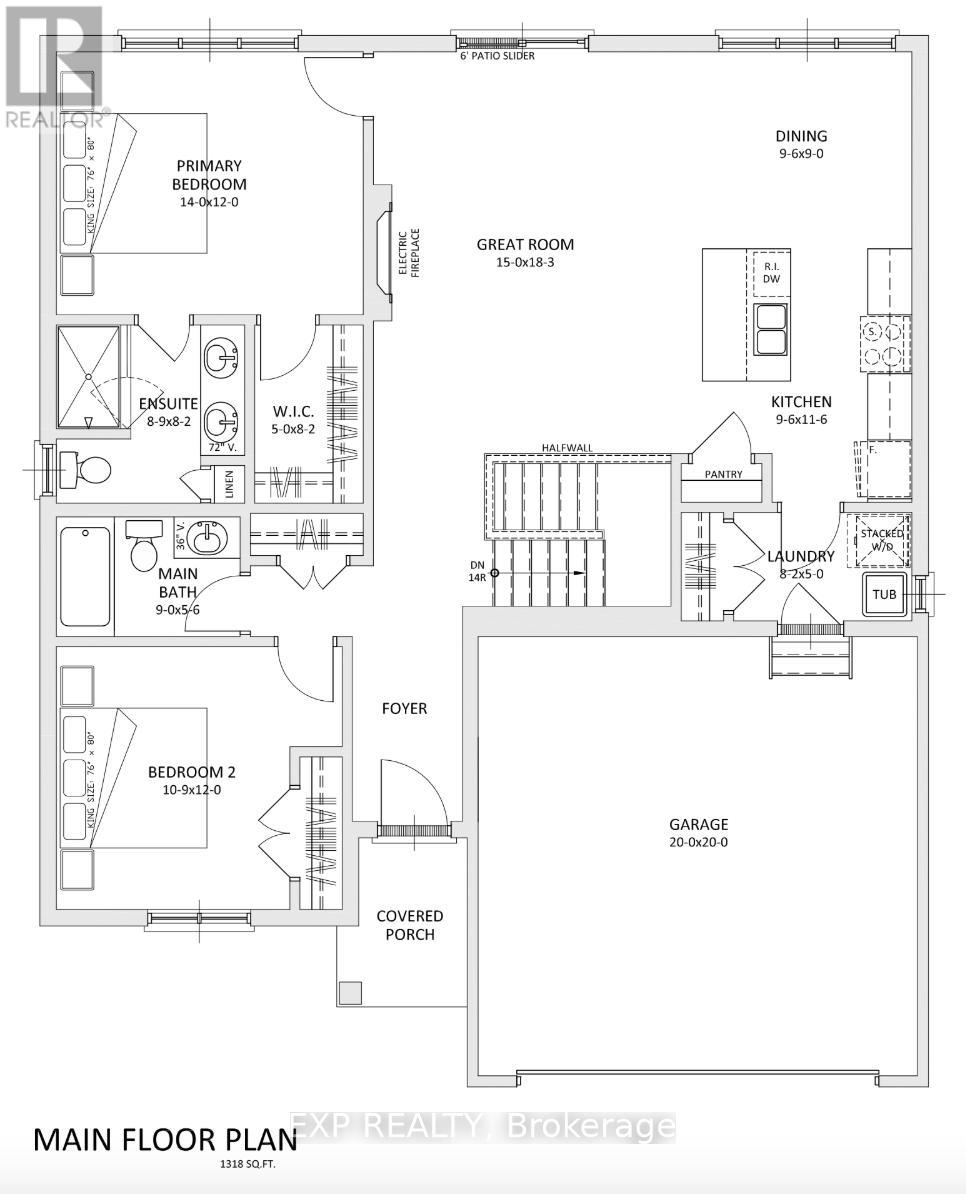206 Merritt Court North Middlesex, Ontario N0M 2K0
$737,500
Introducing the newest bungalow by XO Homes, offering 1,318 sq. ft. of thoughtfully designed main-floor living. This home combines comfort, convenience, and contemporary style - perfect for anyone looking to simplify without compromise.Step inside to find an inviting open-concept layout that flows seamlessly from the kitchen to the dining area and great room. The kitchen features a centre island, walk-in pantry, and direct access to the mudroom and double car garage - a practical touch for unloading groceries with ease.The primary bedroom is tucked privately at the back of the home and includes a spacious 3-piece ensuite with a walk-in shower, double vanity, and linen closet for added storage. A second bedroom sits at the front of the home, offering the perfect space for guests or a bright home office with a view. Another full bathroom completes this well-designed layout.Built with XO Homes' signature quality and attention to detail, this bungalow perfectly balances functionality and style - a home you'll love for years to come. A limited number of ravine lots remain, offering added privacy and natural views. Please note, some lots are subject to premiums based on location and size. (id:53488)
Property Details
| MLS® Number | X12477600 |
| Property Type | Single Family |
| Community Name | Parkhill |
| Features | Cul-de-sac, Irregular Lot Size, Sump Pump |
| Parking Space Total | 6 |
Building
| Bathroom Total | 2 |
| Bedrooms Above Ground | 2 |
| Bedrooms Total | 2 |
| Age | New Building |
| Amenities | Fireplace(s) |
| Architectural Style | Bungalow |
| Basement Development | Unfinished |
| Basement Type | Full (unfinished) |
| Construction Style Attachment | Detached |
| Cooling Type | Central Air Conditioning |
| Exterior Finish | Brick, Vinyl Siding |
| Fireplace Present | Yes |
| Fireplace Total | 1 |
| Foundation Type | Poured Concrete |
| Heating Fuel | Natural Gas |
| Heating Type | Forced Air |
| Stories Total | 1 |
| Size Interior | 1,100 - 1,500 Ft2 |
| Type | House |
| Utility Water | Municipal Water |
Parking
| Attached Garage | |
| Garage |
Land
| Acreage | No |
| Sewer | Sanitary Sewer |
| Size Irregular | 50 X 108 Acre |
| Size Total Text | 50 X 108 Acre|1/2 - 1.99 Acres |
| Zoning Description | R1 |
Rooms
| Level | Type | Length | Width | Dimensions |
|---|---|---|---|---|
| Main Level | Bedroom | 3.28 m | 3.66 m | 3.28 m x 3.66 m |
| Main Level | Bathroom | 2.74 m | 1.68 m | 2.74 m x 1.68 m |
| Main Level | Primary Bedroom | 4.27 m | 3.66 m | 4.27 m x 3.66 m |
| Main Level | Bathroom | 2.67 m | 2.49 m | 2.67 m x 2.49 m |
| Main Level | Great Room | 4.57 m | 5.56 m | 4.57 m x 5.56 m |
| Main Level | Dining Room | 2.9 m | 2.74 m | 2.9 m x 2.74 m |
| Main Level | Kitchen | 2.9 m | 3.51 m | 2.9 m x 3.51 m |
| Main Level | Laundry Room | 2.49 m | 1.52 m | 2.49 m x 1.52 m |
https://www.realtor.ca/real-estate/29022804/206-merritt-court-north-middlesex-parkhill-parkhill
Contact Us
Contact us for more information

Paisley Smith
Salesperson
(519) 719-3909
380 Wellington Street
London, Ontario N6A 5B5
(866) 530-7737

Georgia Tusch
Broker
(226) 271-4673
londonrealestateproperties.com/
www.facebook.com/TuschRealEstate
www.instagram.com/tusch.real.estate/
www.youtube.com/TheGTusch
380 Wellington Street
London, Ontario N6A 5B5
(866) 530-7737
Contact Melanie & Shelby Pearce
Sales Representative for Royal Lepage Triland Realty, Brokerage
YOUR LONDON, ONTARIO REALTOR®

Melanie Pearce
Phone: 226-268-9880
You can rely on us to be a realtor who will advocate for you and strive to get you what you want. Reach out to us today- We're excited to hear from you!

Shelby Pearce
Phone: 519-639-0228
CALL . TEXT . EMAIL
Important Links
MELANIE PEARCE
Sales Representative for Royal Lepage Triland Realty, Brokerage
© 2023 Melanie Pearce- All rights reserved | Made with ❤️ by Jet Branding




