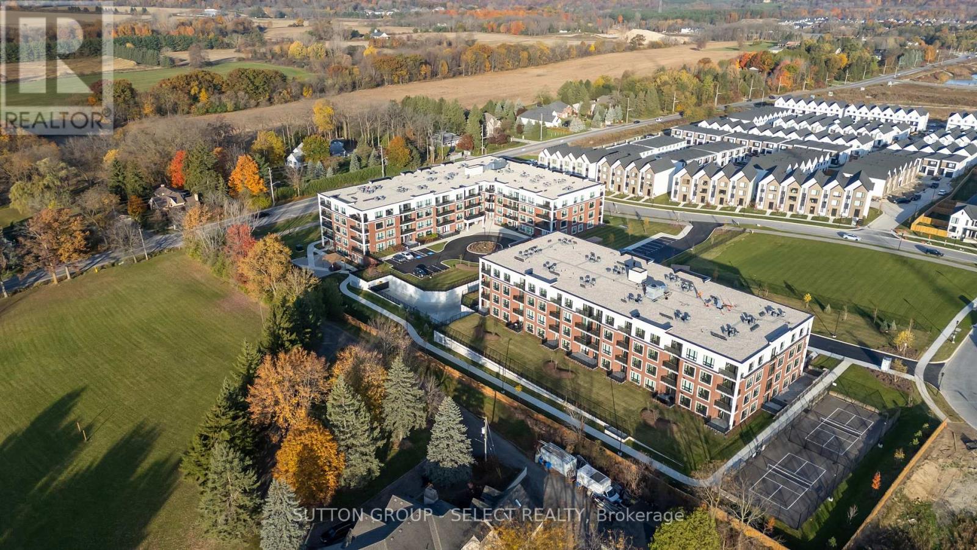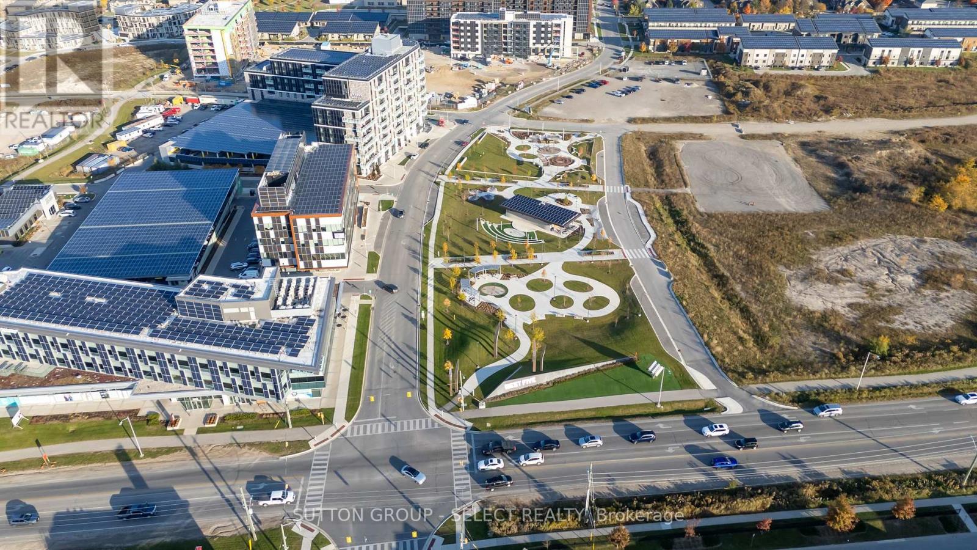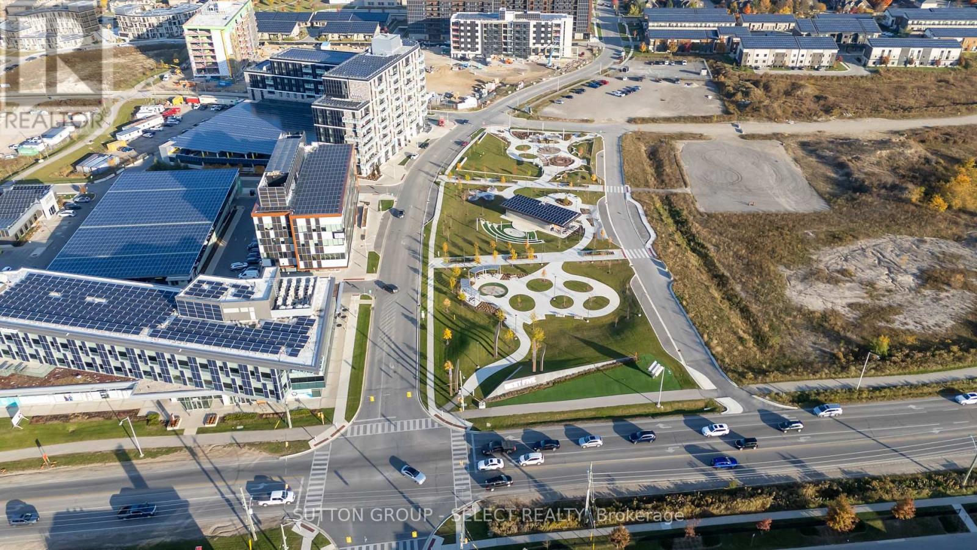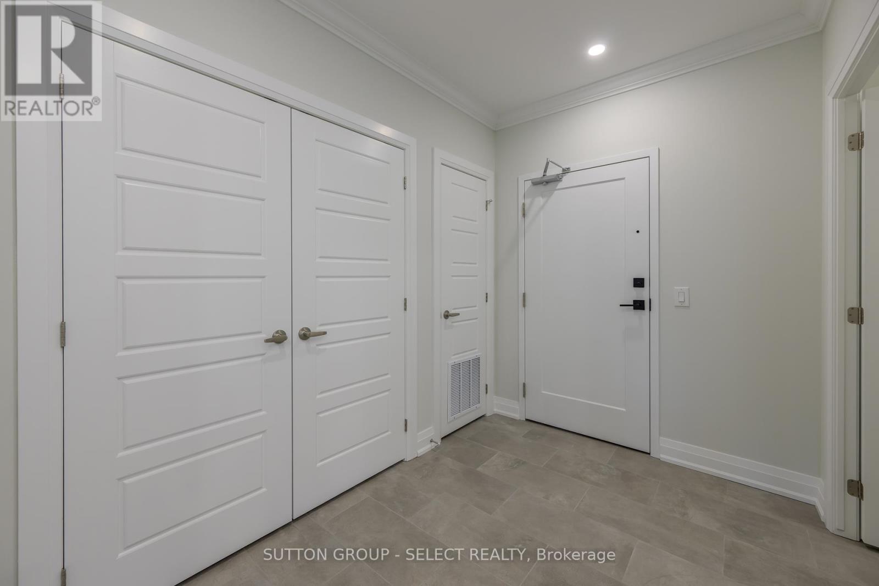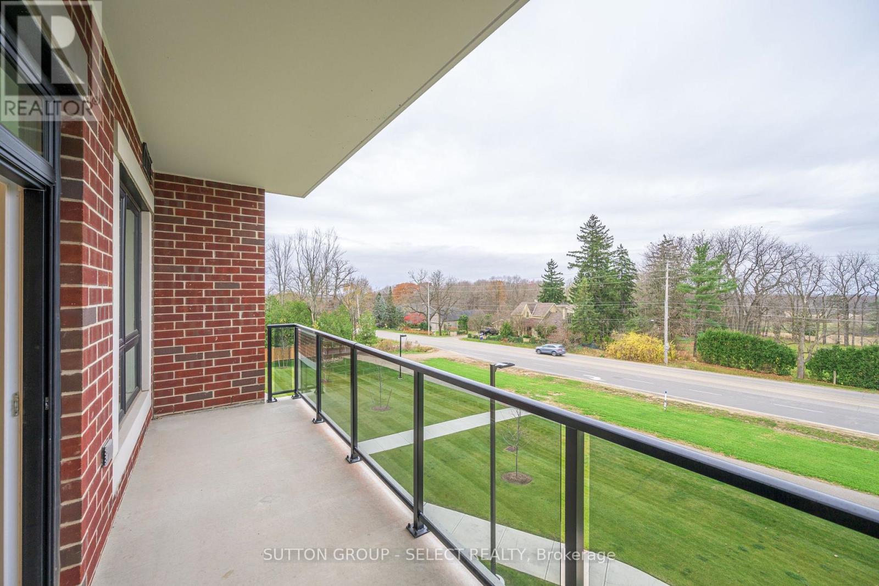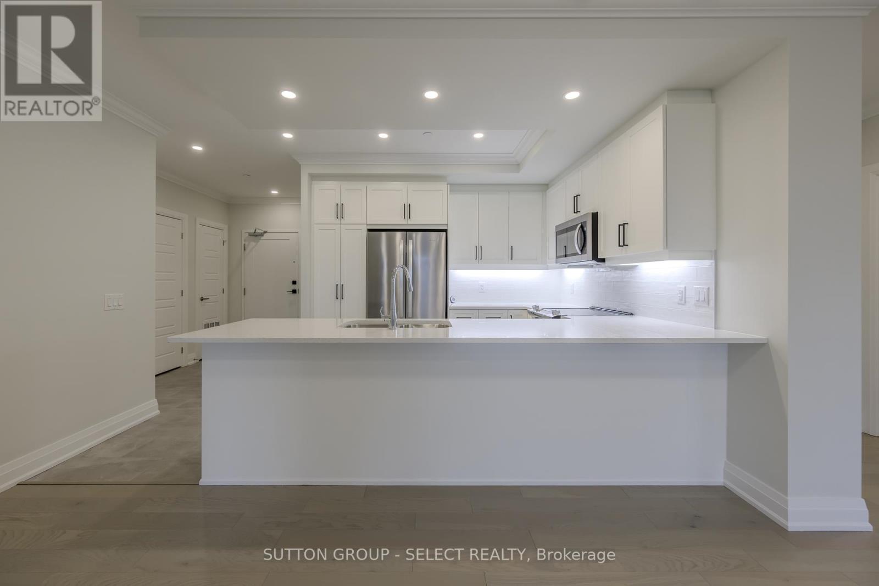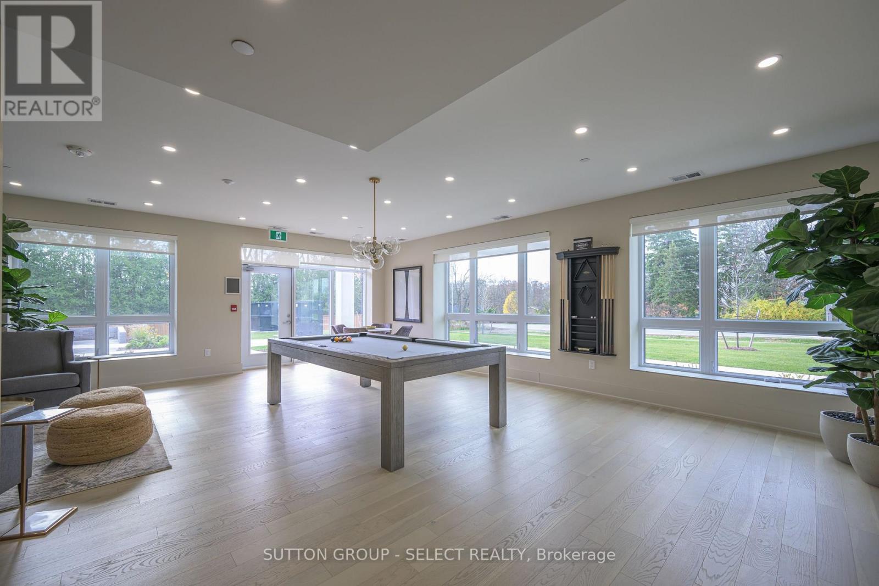207 - 1975 Fountain Grass Drive London, Ontario N6K 0M3
$649,900Maintenance, Heat, Water, Insurance, Parking
$546.11 Monthly
Maintenance, Heat, Water, Insurance, Parking
$546.11 MonthlyExperience the best of maintenance-free living in this beautifully designed 2-bedroom + den condominium, offering a spacious open-concept layout and generous living spaces. The gourmet kitchen impresses with stainless steel appliances, quartz countertops, and a walk-in pantry crafted for ample storage. The bright and airy living and dining areas flow effortlessly onto a large balcony with serene views perfect for relaxing or entertaining. The expansive primary suite offers a walk-in closet and a spa-inspired ensuite, providing a peaceful retreat. The versatile den makes an ideal home office or creative space. Nestled on the edge of the sought-after Warbler Woods neighbourhood, you're just moments from parks, shopping, dining, and London's extensive trail network. Enjoy premium building amenities including a fitness center, resident lounge, pickleball courts, and an outdoor terrace. With a perfect blend of luxury, location, and low-maintenance living, this condo offers everything you've been looking for. (id:53488)
Property Details
| MLS® Number | X12100525 |
| Property Type | Single Family |
| Community Name | South B |
| Amenities Near By | Golf Nearby, Park, Public Transit, Schools |
| Community Features | Pet Restrictions |
| Features | Balcony, In Suite Laundry |
| Parking Space Total | 1 |
| View Type | View |
Building
| Bathroom Total | 2 |
| Bedrooms Above Ground | 2 |
| Bedrooms Total | 2 |
| Age | New Building |
| Amenities | Exercise Centre, Recreation Centre, Visitor Parking, Storage - Locker |
| Appliances | Window Coverings |
| Cooling Type | Central Air Conditioning |
| Exterior Finish | Brick, Concrete |
| Fireplace Present | Yes |
| Heating Fuel | Electric |
| Heating Type | Forced Air |
| Size Interior | 1,200 - 1,399 Ft2 |
| Type | Apartment |
Parking
| Garage |
Land
| Acreage | No |
| Land Amenities | Golf Nearby, Park, Public Transit, Schools |
Rooms
| Level | Type | Length | Width | Dimensions |
|---|---|---|---|---|
| Flat | Kitchen | 3.14 m | 2.92 m | 3.14 m x 2.92 m |
| Flat | Dining Room | 2.71 m | 3.35 m | 2.71 m x 3.35 m |
| Flat | Living Room | 3.65 m | 3.35 m | 3.65 m x 3.35 m |
| Flat | Den | 3.05 m | 3.23 m | 3.05 m x 3.23 m |
| Flat | Primary Bedroom | 3.65 m | 3.14 m | 3.65 m x 3.14 m |
| Flat | Bedroom | 3.65 m | 2.93 m | 3.65 m x 2.93 m |
| Flat | Laundry Room | 3.14 m | 1.83 m | 3.14 m x 1.83 m |
https://www.realtor.ca/real-estate/28207323/207-1975-fountain-grass-drive-london-south-b
Contact Us
Contact us for more information
Kristin Reardon
Salesperson
(519) 433-4331
Contact Melanie & Shelby Pearce
Sales Representative for Royal Lepage Triland Realty, Brokerage
YOUR LONDON, ONTARIO REALTOR®

Melanie Pearce
Phone: 226-268-9880
You can rely on us to be a realtor who will advocate for you and strive to get you what you want. Reach out to us today- We're excited to hear from you!

Shelby Pearce
Phone: 519-639-0228
CALL . TEXT . EMAIL
Important Links
MELANIE PEARCE
Sales Representative for Royal Lepage Triland Realty, Brokerage
© 2023 Melanie Pearce- All rights reserved | Made with ❤️ by Jet Branding

