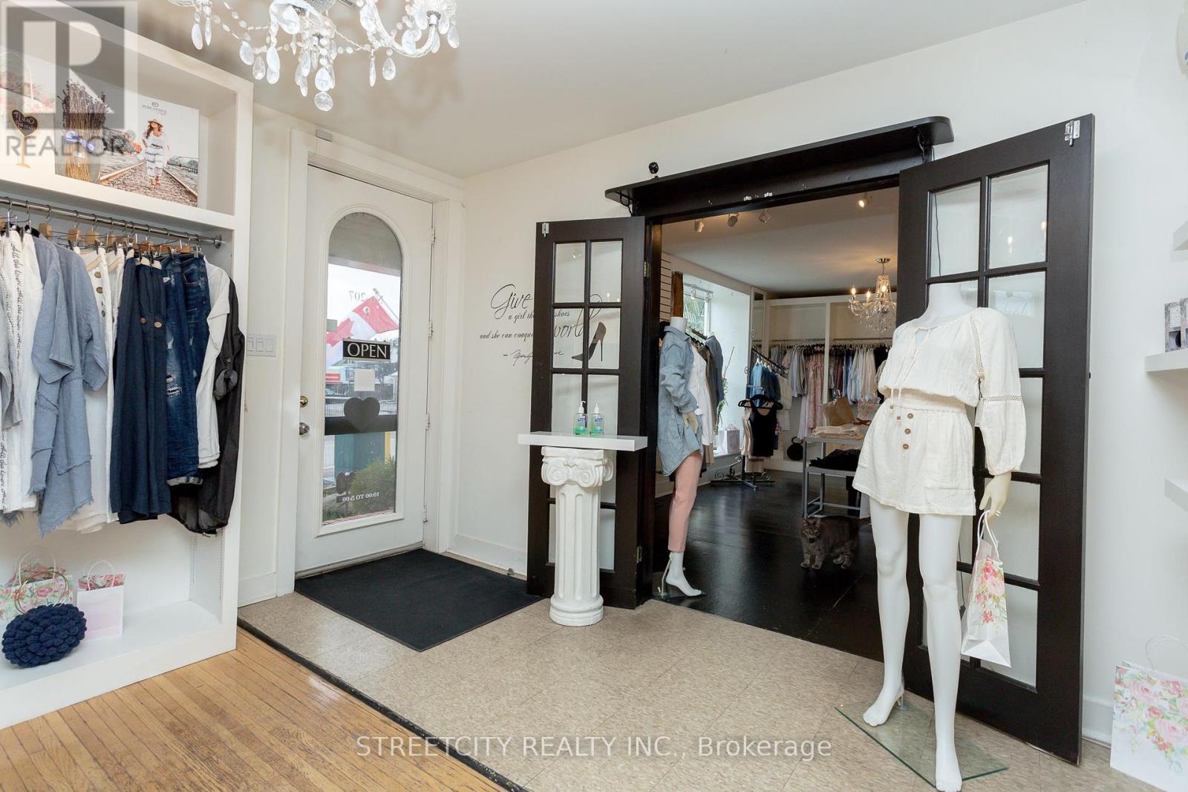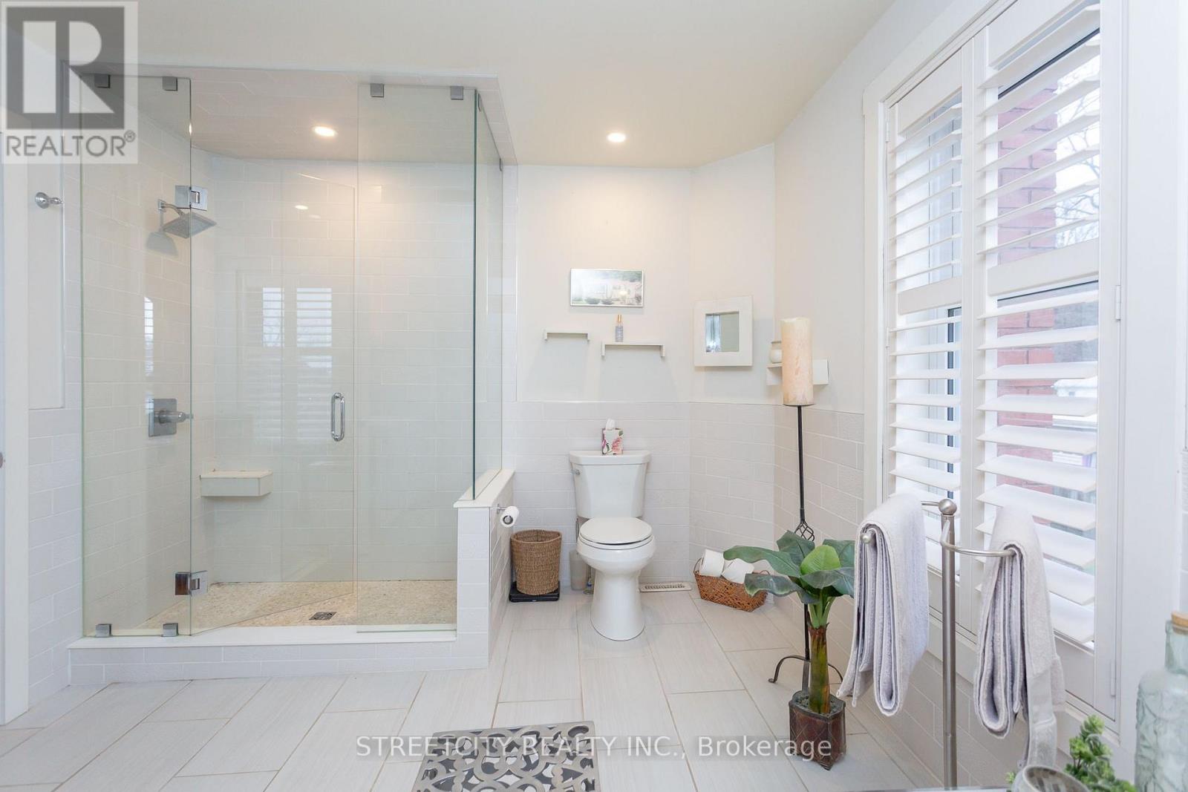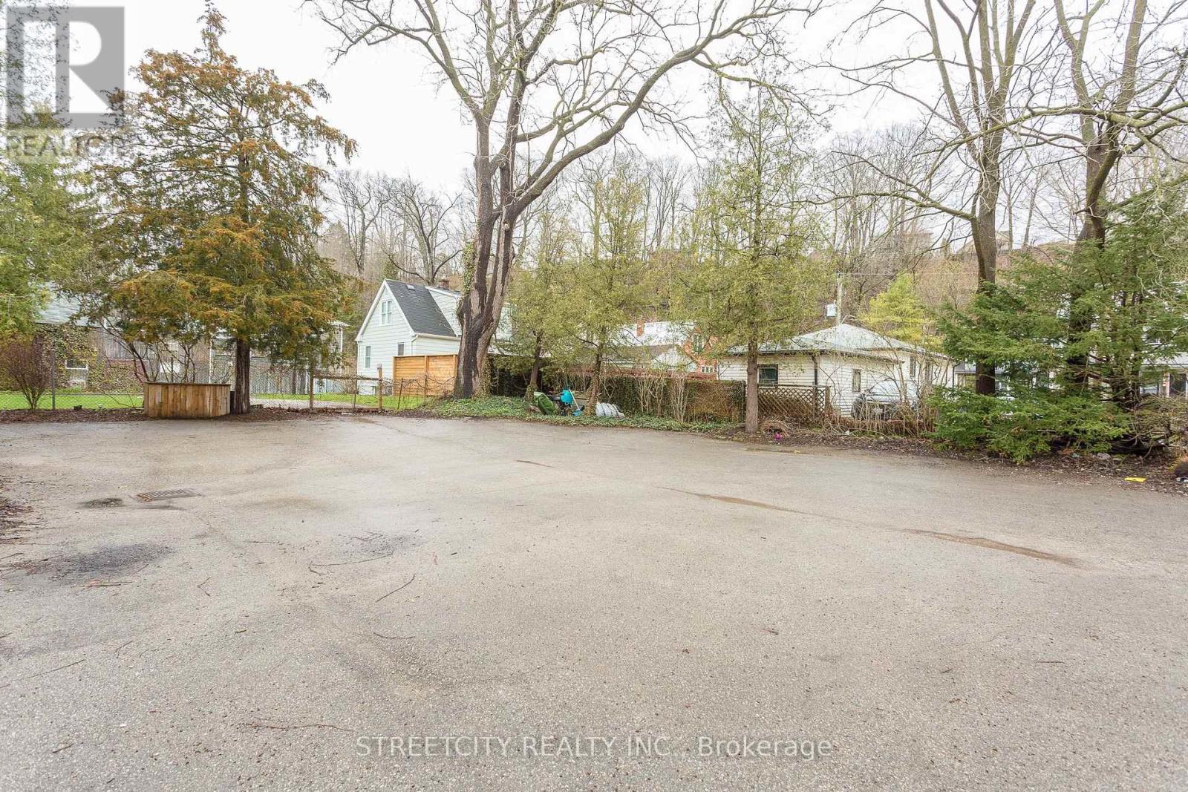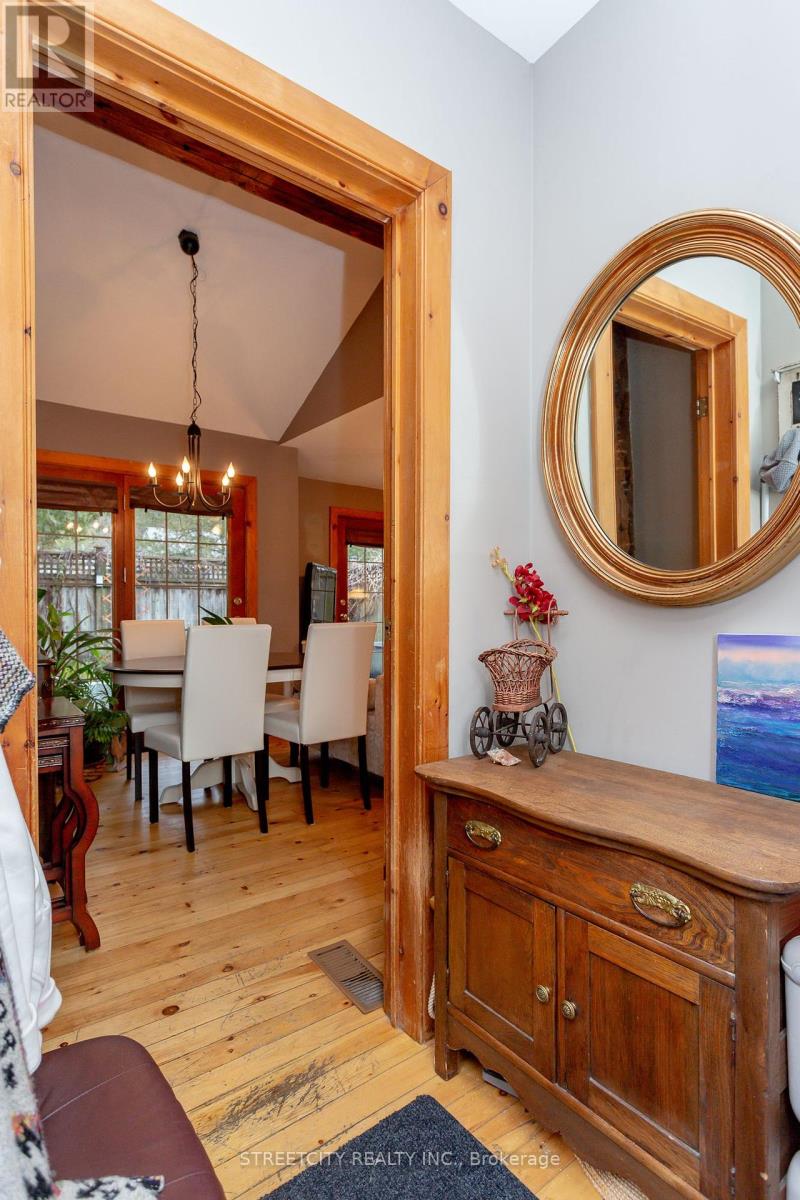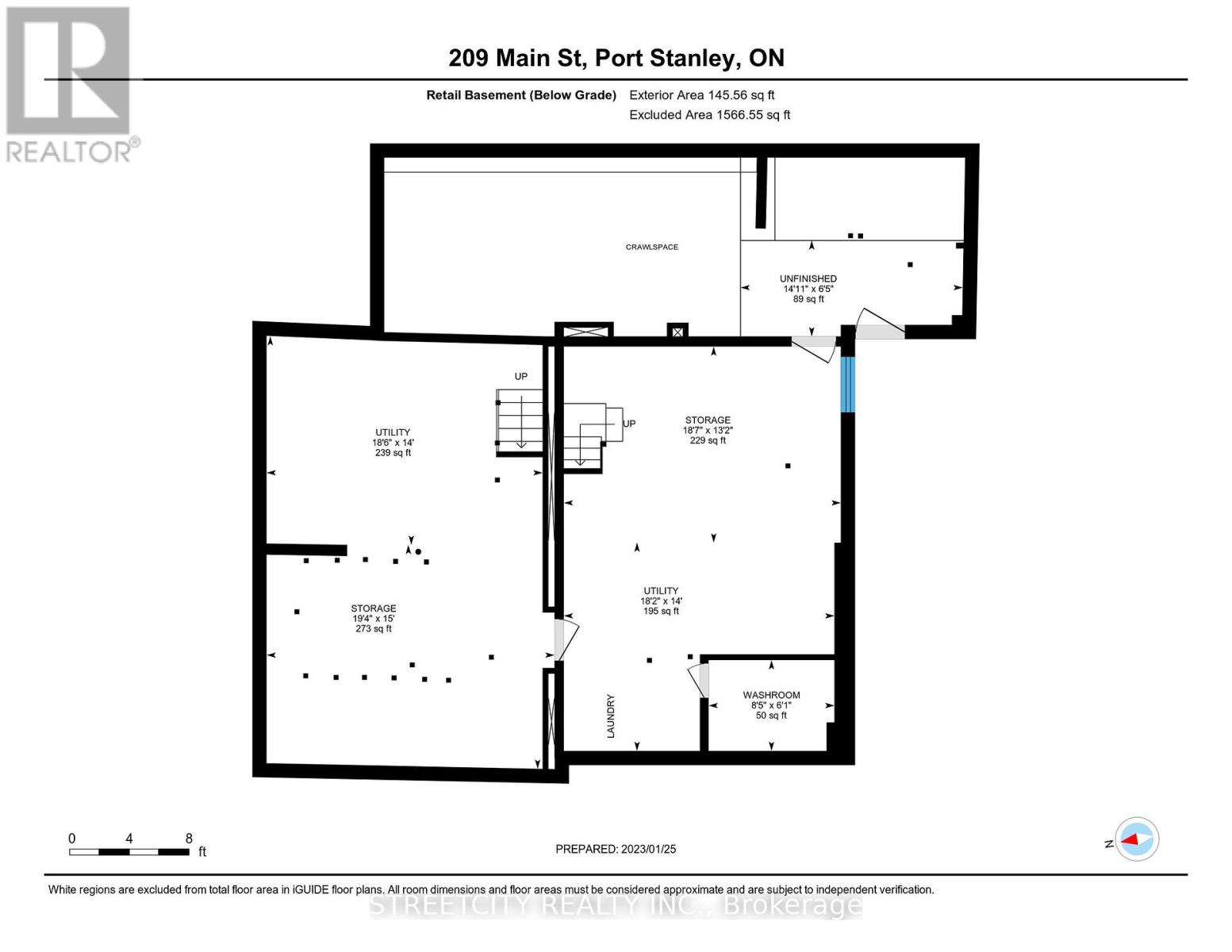207/209 Main Street Central Elgin, Ontario N5L 1C4
$999,000
Prime Downtown Location for Sale! This versatile 4-unit mixed-use property boasts a 3,000 sq/ft,1.5-story structure, offering 2 commercial units on the main level at the front and 2 residential units at the back. Each residential unit spans two levels with private patios, separate entrances, and parking. All tenants are on month-to-month leases. Commercial Units: Currently rented by a single retailer occupying both spaces. Features a full, unfinished basement with storage, laundry, and a staff washroom. Residential Units: South Unit (207): Approx. 1,100 sq/ft. Loft-style 1-bedroom+ den with vaulted ceilings, skylight, and plenty of storage. Tall kitchen cabinets, laundry room, and French doors lead to a private back patio. North Unit (209): Approx. 820 sq/ft. Open kitchen, living, and dining areas leading to a private back patio. Upstairs has two bedrooms, a four-piece bathroom, and abundant natural light. **** EXTRAS **** Improvements: Vinyl windows, new metal roof(2019),reinforced floor joists/beams. Forced air gas furnaces (2019/2021),updated hot water tanks (2020/2022). Central AC, 2 mini-split AC units and separate hydro meters. Not heritage-designated. (id:53488)
Property Details
| MLS® Number | X9356172 |
| Property Type | Single Family |
| Community Name | Port Stanley |
| AmenitiesNearBy | Beach |
| Features | Level Lot |
| ParkingSpaceTotal | 14 |
Building
| BathroomTotal | 2 |
| BedroomsAboveGround | 3 |
| BedroomsTotal | 3 |
| Appliances | Water Heater, Dryer, Refrigerator, Stove, Washer |
| BasementDevelopment | Unfinished |
| BasementType | Full (unfinished) |
| ConstructionStyleAttachment | Detached |
| CoolingType | Central Air Conditioning |
| ExteriorFinish | Concrete, Wood |
| FireProtection | Smoke Detectors |
| FireplacePresent | Yes |
| FoundationType | Concrete |
| HeatingFuel | Natural Gas |
| HeatingType | Forced Air |
| StoriesTotal | 2 |
| SizeInterior | 2499.9795 - 2999.975 Sqft |
| Type | House |
| UtilityWater | Municipal Water |
Land
| Acreage | No |
| LandAmenities | Beach |
| Sewer | Sanitary Sewer |
| SizeDepth | 144 Ft |
| SizeFrontage | 90 Ft |
| SizeIrregular | 90 X 144 Ft |
| SizeTotalText | 90 X 144 Ft|under 1/2 Acre |
| ZoningDescription | B1 |
Rooms
| Level | Type | Length | Width | Dimensions |
|---|---|---|---|---|
| Second Level | Bathroom | 4.41 m | 3.01 m | 4.41 m x 3.01 m |
| Second Level | Family Room | 4.43 m | 5.72 m | 4.43 m x 5.72 m |
| Second Level | Primary Bedroom | 3.25 m | 4.58 m | 3.25 m x 4.58 m |
| Second Level | Bedroom | 3.55 m | 2.8 m | 3.55 m x 2.8 m |
| Second Level | Bathroom | 2.02 m | 1.47 m | 2.02 m x 1.47 m |
| Second Level | Bedroom | 4.09 m | 4.6 m | 4.09 m x 4.6 m |
| Main Level | Living Room | 3.72 m | 3.56 m | 3.72 m x 3.56 m |
| Main Level | Kitchen | 2.49 m | 5.75 m | 2.49 m x 5.75 m |
| Main Level | Dining Room | 2.75 m | 2.47 m | 2.75 m x 2.47 m |
| Main Level | Laundry Room | 2.01 m | 2.47 m | 2.01 m x 2.47 m |
| Main Level | Kitchen | 3.48 m | 4.23 m | 3.48 m x 4.23 m |
| Main Level | Living Room | 3.52 m | 4.09 m | 3.52 m x 4.09 m |
Utilities
| Cable | Available |
| Sewer | Installed |
Interested?
Contact us for more information
Gavin White
Salesperson
Contact Melanie & Shelby Pearce
Sales Representative for Royal Lepage Triland Realty, Brokerage
YOUR LONDON, ONTARIO REALTOR®

Melanie Pearce
Phone: 226-268-9880
You can rely on us to be a realtor who will advocate for you and strive to get you what you want. Reach out to us today- We're excited to hear from you!

Shelby Pearce
Phone: 519-639-0228
CALL . TEXT . EMAIL
MELANIE PEARCE
Sales Representative for Royal Lepage Triland Realty, Brokerage
© 2023 Melanie Pearce- All rights reserved | Made with ❤️ by Jet Branding




