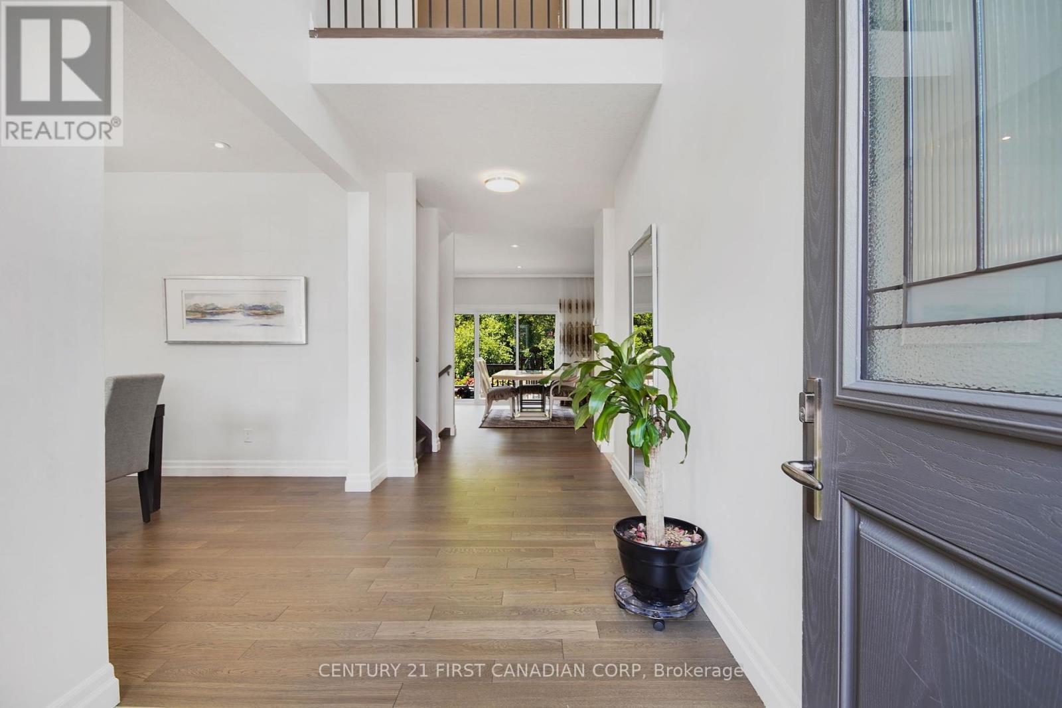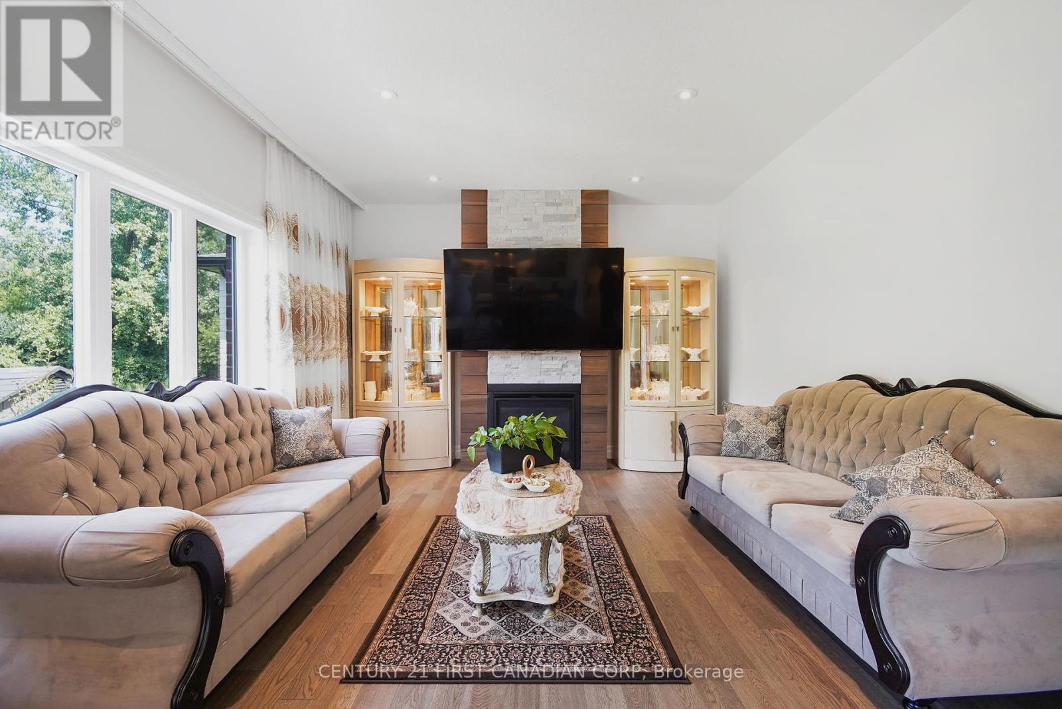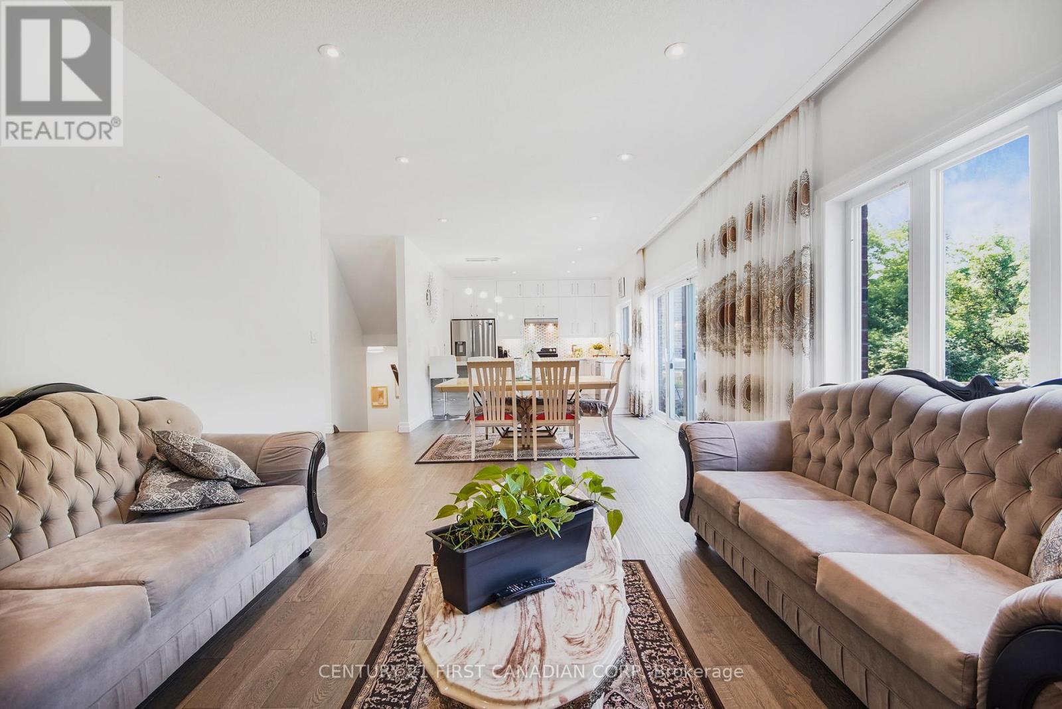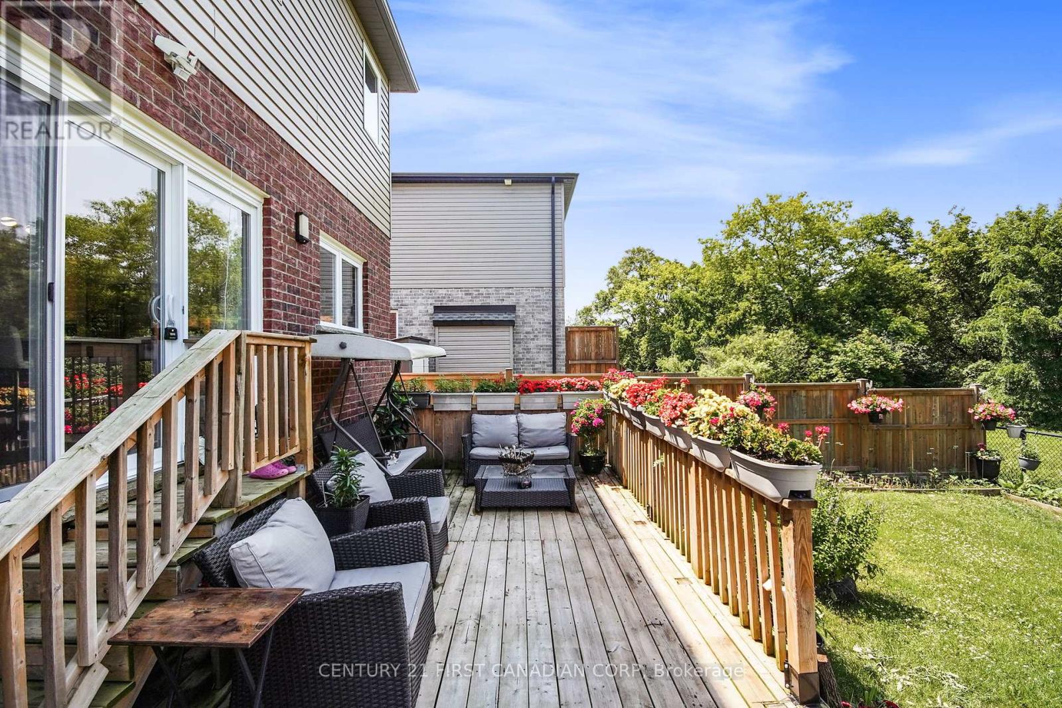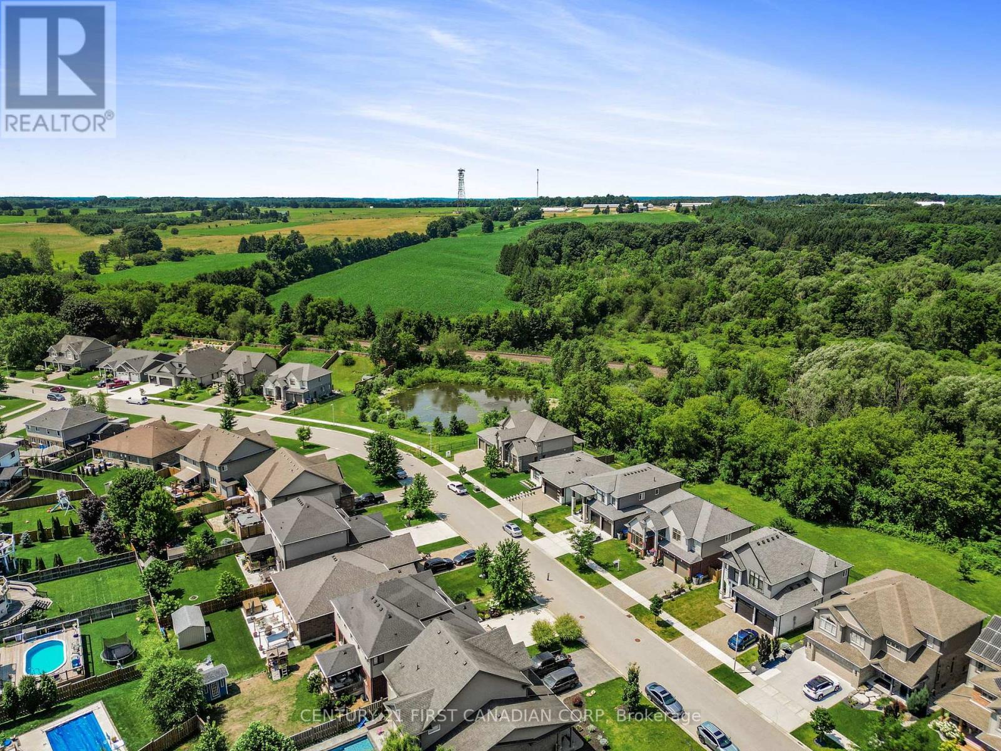207 Union Avenue Middlesex Centre, Ontario N0L 1R0
$1,098,000
***BUYER INCENTIVE*** Seller will give a $20,000.00 discount off the Purchase Price if there is a FIRM Agreement of Purchase and Sale in place on or before December 31, 2024. Welcome to your dream home in desirable Komoka. This stunning home has nearly 3500sq.ft. of finished living space. Fully equipped and well-maintained, 4+1 bedroom, 3+1 bathroom with attached 2 car garage, landscaped, fenced backyard with a lovely wooden deck overlooking mature greenspace offering beauty, comfort, safety and functionality. Walk into the impressive front entrance and foyer with its soaring 18 ft. ceiling, open to the 2nd floor, with its Juliette balcony and all that natural light and make yourself at home. To your right, there is a spacious living room/dining room for more formal gatherings or walk straight ahead to the main floor family room with gas fireplace open to a spacious dining area and the beautiful kitchen with adjoining butler's pantry, kitchen peninsula with additional seating for casual dining, quartz countertops and stone backsplash. Thoughtfully placed between the kitchen and family room, the center dining area has access to the deck and back yard. This main floor level offers plenty of additional closet space/storage built-ins and a 2-pc bath for comfort and convenience. The 2nd floor offers 4 generous sized bedrooms including the primary bedroom with luxury spa-like 5-pc ensuite, double sinks, and walk-in closet as well as additional closet/storage. A full 4pc. bathroom services the other bedrooms and a 2nd floor laundry complete this level. Enjoy the additional living/entertainment space of the finished basement with a quite large rec room, an electric fireplace insert on a feature wall, generous-sized 5th bedroom, an office/den and a 3-pc bath. Welcome home! **** EXTRAS **** See Buyer Incentive! Komoka is a wonderful community with top rated schools, plenty of recreational, wellness and fitness facilities as well as pet, dental and other health services. And just 10 mins to London! (id:53488)
Property Details
| MLS® Number | X9506766 |
| Property Type | Single Family |
| Community Name | Komoka |
| AmenitiesNearBy | Place Of Worship, Schools |
| Features | Ravine, Conservation/green Belt, Sump Pump |
| ParkingSpaceTotal | 4 |
| Structure | Shed |
Building
| BathroomTotal | 4 |
| BedroomsAboveGround | 4 |
| BedroomsBelowGround | 1 |
| BedroomsTotal | 5 |
| Appliances | Garage Door Opener Remote(s), Central Vacuum, Dishwasher, Dryer, Refrigerator, Stove, Washer |
| BasementDevelopment | Finished |
| BasementType | Full (finished) |
| ConstructionStyleAttachment | Detached |
| CoolingType | Central Air Conditioning |
| ExteriorFinish | Vinyl Siding, Brick |
| FireplacePresent | Yes |
| FoundationType | Poured Concrete |
| HalfBathTotal | 1 |
| HeatingFuel | Natural Gas |
| HeatingType | Forced Air |
| StoriesTotal | 2 |
| SizeInterior | 2499.9795 - 2999.975 Sqft |
| Type | House |
| UtilityWater | Municipal Water |
Parking
| Attached Garage |
Land
| Acreage | No |
| LandAmenities | Place Of Worship, Schools |
| Sewer | Sanitary Sewer |
| SizeDepth | 98 Ft ,4 In |
| SizeFrontage | 49 Ft ,10 In |
| SizeIrregular | 49.9 X 98.4 Ft |
| SizeTotalText | 49.9 X 98.4 Ft|under 1/2 Acre |
| SurfaceWater | Lake/pond |
| ZoningDescription | Ur1-3 |
Rooms
| Level | Type | Length | Width | Dimensions |
|---|---|---|---|---|
| Second Level | Primary Bedroom | 5.61 m | 8.25 m | 5.61 m x 8.25 m |
| Second Level | Bedroom 2 | 3.99 m | 4.45 m | 3.99 m x 4.45 m |
| Second Level | Bedroom 3 | 4.86 m | 3.05 m | 4.86 m x 3.05 m |
| Second Level | Bedroom 4 | 3.66 m | 3.05 m | 3.66 m x 3.05 m |
| Second Level | Bathroom | 3.32 m | 1.56 m | 3.32 m x 1.56 m |
| Basement | Bedroom 5 | 4.31 m | 3.96 m | 4.31 m x 3.96 m |
| Basement | Bathroom | 2.59 m | 1.88 m | 2.59 m x 1.88 m |
| Basement | Recreational, Games Room | 9.81 m | 3.85 m | 9.81 m x 3.85 m |
| Main Level | Living Room | 6.09 m | 4.09 m | 6.09 m x 4.09 m |
| Main Level | Family Room | 8.85 m | 4.09 m | 8.85 m x 4.09 m |
| Main Level | Kitchen | 3.29 m | 4.09 m | 3.29 m x 4.09 m |
| Main Level | Bathroom | 1.52 m | 1.52 m | 1.52 m x 1.52 m |
Utilities
| Cable | Available |
| Sewer | Installed |
https://www.realtor.ca/real-estate/27570736/207-union-avenue-middlesex-centre-komoka-komoka
Interested?
Contact us for more information
Wanda Dawe
Salesperson
Contact Melanie & Shelby Pearce
Sales Representative for Royal Lepage Triland Realty, Brokerage
YOUR LONDON, ONTARIO REALTOR®

Melanie Pearce
Phone: 226-268-9880
You can rely on us to be a realtor who will advocate for you and strive to get you what you want. Reach out to us today- We're excited to hear from you!

Shelby Pearce
Phone: 519-639-0228
CALL . TEXT . EMAIL
MELANIE PEARCE
Sales Representative for Royal Lepage Triland Realty, Brokerage
© 2023 Melanie Pearce- All rights reserved | Made with ❤️ by Jet Branding



