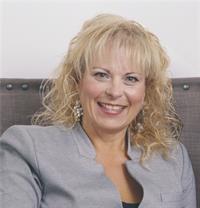208 Lamore Crescent Strathroy-Caradoc, Ontario N7G 2C1
$630,000
Are you kidding me???? Look at this place! Not only is it located in a sought after neighborhood but it is a staycation dream! Fully fenced, NEWLY UPDATED backyard, HUGE 18' x 36' sparkling heated saltwater in ground pool with no worry, new (2025) automatic chlorinator making very little maintenance. Completing your summer fun paradise are sunny patios, shady spaces, and a Pool house all surrounded by lush gardens. This is summer living at its finest! In ground sprinklers make it all easy to maintain so you can just sit back and relax! This lovingly cared for large 3,000 + sq ft of living space 2 story family home located on a quite cul-de-sac is just what you have been looking for. Clean Even, dust free Gas Hot water heat with the benefit Central Air. Very Large eat-in kitchen with island and built in appliances overlooking the main floor family room with cozy gas fireplace, a formal dinning room as well as a spacious living room and powder room complete the main floor. On the second level you will find FOUR large bedrooms as well as a 4 piece bathroom. The basement area is fully finished with plenty of room for the kids to play or maybe that pool table you always wanted. New pool heater (2024). Pool liner approx 6 years old. Pool Pump Motor 2025. Owned on demand water heater. What are you waiting for???? (id:53488)
Property Details
| MLS® Number | X12250656 |
| Property Type | Single Family |
| Community Name | NE |
| Features | Cul-de-sac, Irregular Lot Size, Flat Site, Dry |
| Parking Space Total | 4 |
| Pool Type | Inground Pool |
| Structure | Patio(s), Porch, Shed |
Building
| Bathroom Total | 2 |
| Bedrooms Above Ground | 4 |
| Bedrooms Total | 4 |
| Amenities | Fireplace(s) |
| Appliances | Oven - Built-in, Central Vacuum, Range, Water Heater - Tankless, Water Heater, Dishwasher, Dryer, Microwave, Oven, Stove, Refrigerator |
| Basement Development | Finished |
| Basement Type | N/a (finished) |
| Construction Style Attachment | Detached |
| Cooling Type | Central Air Conditioning |
| Exterior Finish | Brick, Vinyl Siding |
| Fireplace Present | Yes |
| Fireplace Total | 1 |
| Foundation Type | Poured Concrete |
| Half Bath Total | 1 |
| Heating Fuel | Natural Gas |
| Heating Type | Hot Water Radiator Heat |
| Stories Total | 2 |
| Size Interior | 2,000 - 2,500 Ft2 |
| Type | House |
| Utility Water | Municipal Water |
Parking
| No Garage |
Land
| Acreage | No |
| Landscape Features | Lawn Sprinkler |
| Sewer | Sanitary Sewer |
| Size Depth | 133 Ft ,3 In |
| Size Frontage | 57 Ft ,1 In |
| Size Irregular | 57.1 X 133.3 Ft ; See Comments (.222acres) |
| Size Total Text | 57.1 X 133.3 Ft ; See Comments (.222acres)|under 1/2 Acre |
| Zoning Description | R1 |
Rooms
| Level | Type | Length | Width | Dimensions |
|---|---|---|---|---|
| Second Level | Bedroom | 4.64 m | 4.08 m | 4.64 m x 4.08 m |
| Second Level | Bedroom 2 | 4.01 m | 3.57 m | 4.01 m x 3.57 m |
| Second Level | Bedroom 3 | 3.91 m | 3.57 m | 3.91 m x 3.57 m |
| Second Level | Bedroom 4 | 4.13 m | 3.31 m | 4.13 m x 3.31 m |
| Second Level | Bathroom | 2.67 m | 2.17 m | 2.67 m x 2.17 m |
| Basement | Recreational, Games Room | 8.33 m | 5.12 m | 8.33 m x 5.12 m |
| Basement | Utility Room | 3.91 m | 4.57 m | 3.91 m x 4.57 m |
| Main Level | Living Room | 4.34 m | 3.88 m | 4.34 m x 3.88 m |
| Main Level | Dining Room | 4.16 m | 3.25 m | 4.16 m x 3.25 m |
| Main Level | Kitchen | 7.83 m | 4.02 m | 7.83 m x 4.02 m |
| Main Level | Family Room | 5.91 m | 4.81 m | 5.91 m x 4.81 m |
| Main Level | Bathroom | 2.18 m | 1.36 m | 2.18 m x 1.36 m |
Utilities
| Cable | Installed |
| Electricity | Installed |
| Sewer | Installed |
https://www.realtor.ca/real-estate/28532376/208-lamore-crescent-strathroy-caradoc-ne-ne
Contact Us
Contact us for more information

Deborah Rankin
Salesperson
(519) 245-4189
deborahrankin.ca/
www.facebook.com/DeborahRankinRealtor
101 Metcalfe Street East
Strathroy, Ontario N7G 1P4
(519) 245-6655
Contact Melanie & Shelby Pearce
Sales Representative for Royal Lepage Triland Realty, Brokerage
YOUR LONDON, ONTARIO REALTOR®

Melanie Pearce
Phone: 226-268-9880
You can rely on us to be a realtor who will advocate for you and strive to get you what you want. Reach out to us today- We're excited to hear from you!

Shelby Pearce
Phone: 519-639-0228
CALL . TEXT . EMAIL
Important Links
MELANIE PEARCE
Sales Representative for Royal Lepage Triland Realty, Brokerage
© 2023 Melanie Pearce- All rights reserved | Made with ❤️ by Jet Branding






























