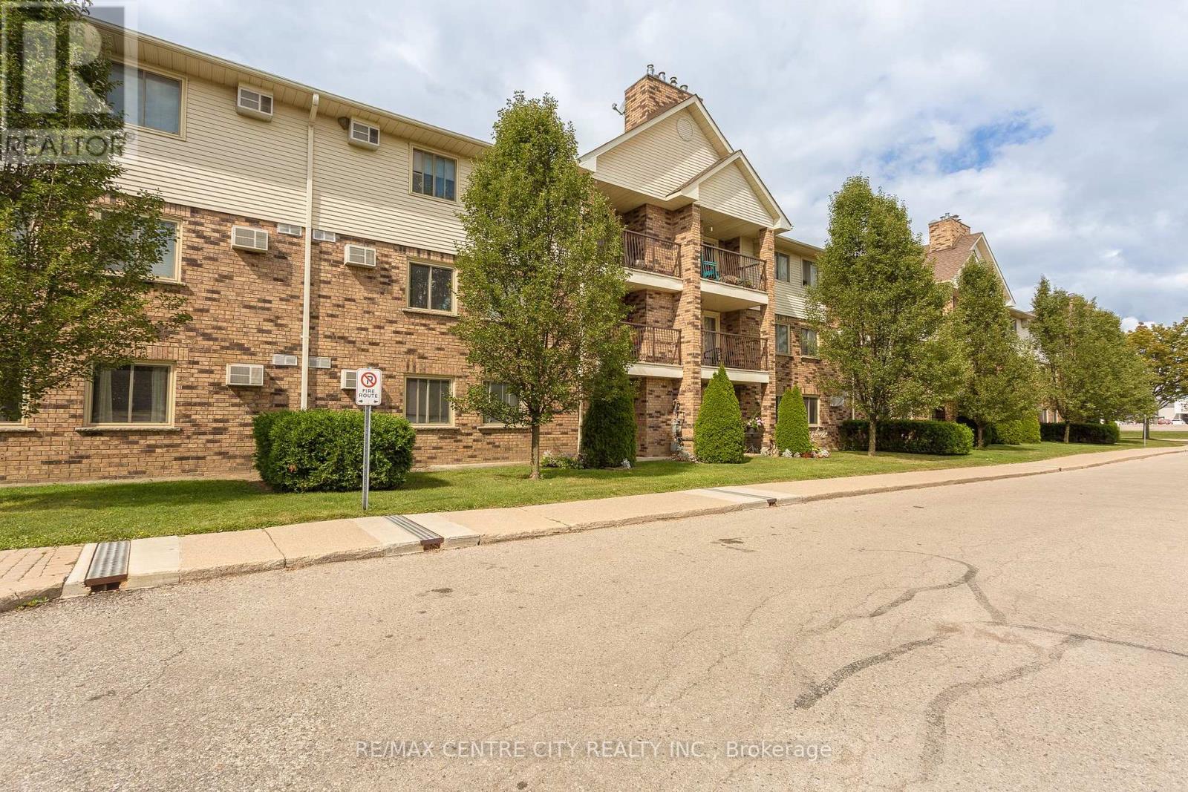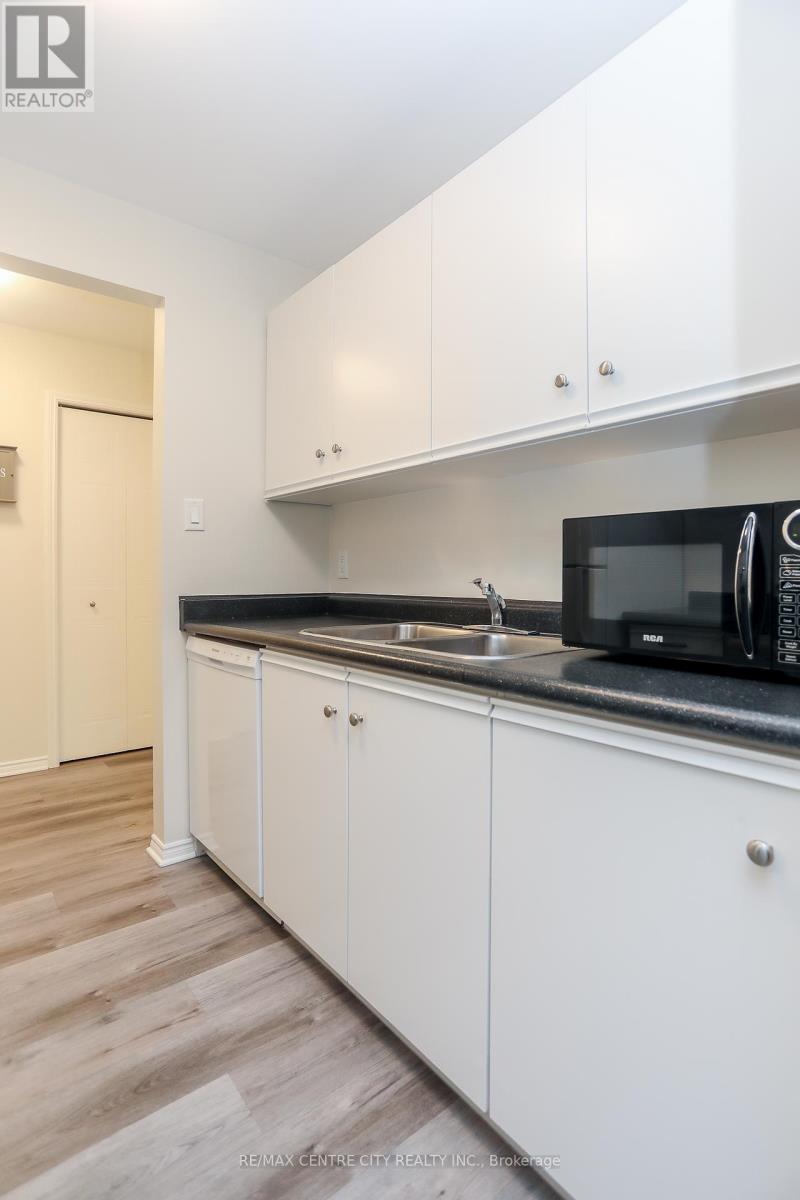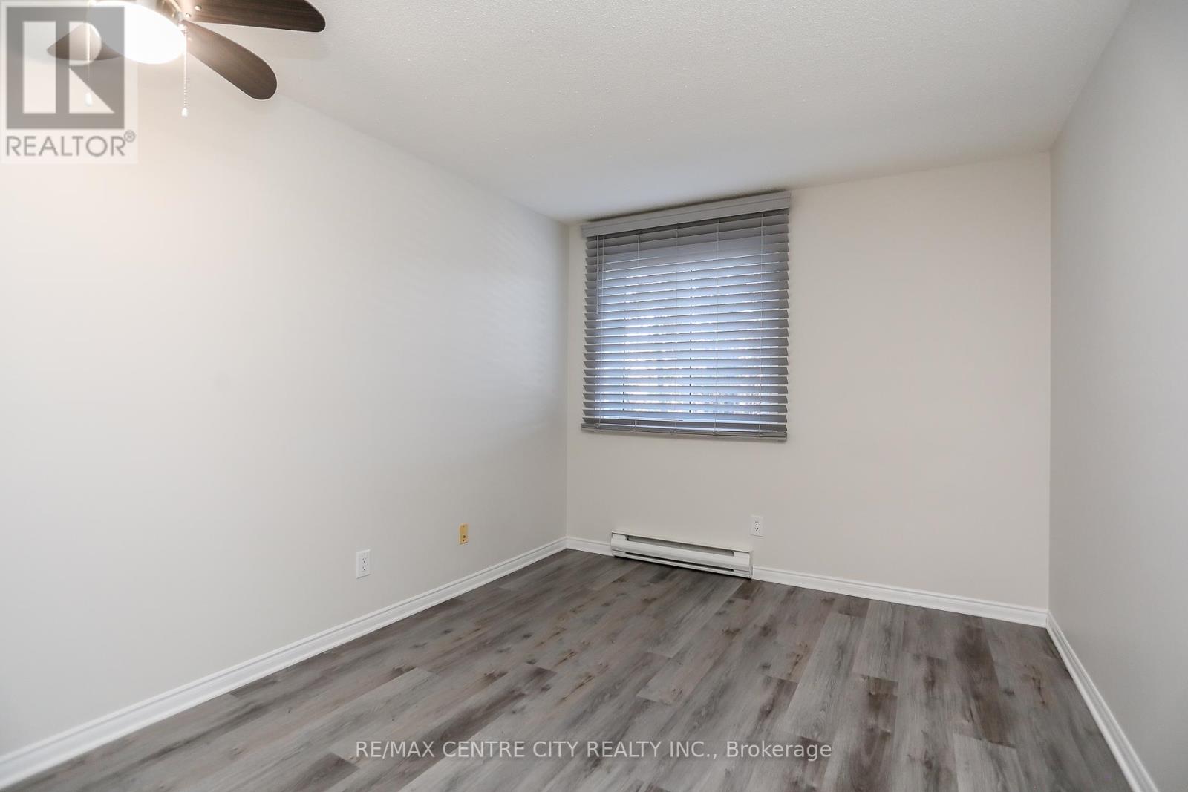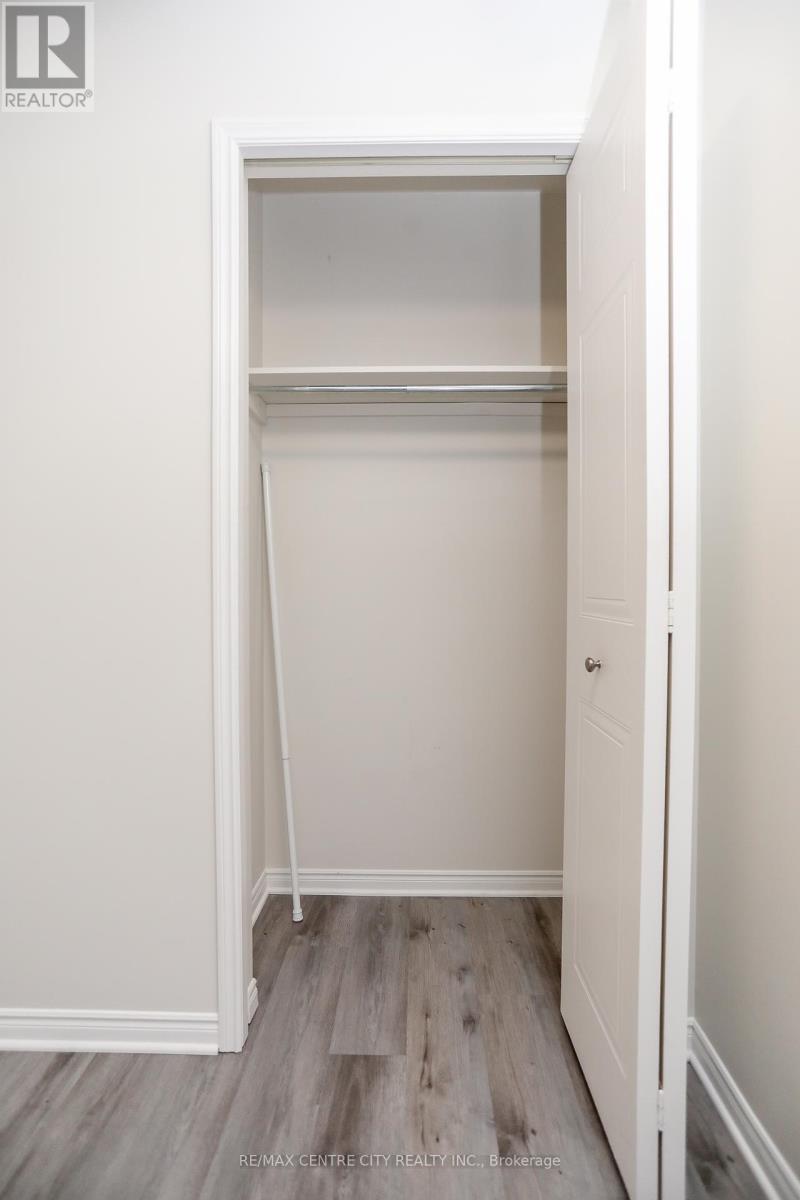209 - 440 Wellington Street St. Thomas, Ontario N5R 5X5
$369,900Maintenance, Insurance, Water, Parking
$270.68 Monthly
Maintenance, Insurance, Water, Parking
$270.68 MonthlyWell maintained 2 bedroom condo featuring some kitchen and bathroom updates as well as lighting and paint. Newer laminate flooring throughout. gas fireplace as the main heating source. Newer appliances. In-suite laundry. A covered balcony off the living room. Great location across from Metro, a medical centre, Denny's, Elgin Centre, and close to Optimist Park. This building features secured entry, an elevator, party room, exercise room, common patio at the back of the building, and plenty of open parking. Condo fee as of January 1, 2025 are $311.28 and includes building maintenance, ground maintenance, building insurance, management, exterior maintenance, and water. (id:53488)
Property Details
| MLS® Number | X10415567 |
| Property Type | Single Family |
| Community Name | SE |
| Amenities Near By | Beach, Hospital, Public Transit |
| Community Features | Pet Restrictions |
| Equipment Type | Water Heater |
| Features | Balcony, In Suite Laundry |
| Parking Space Total | 1 |
| Rental Equipment Type | Water Heater |
Building
| Bathroom Total | 1 |
| Bedrooms Above Ground | 2 |
| Bedrooms Total | 2 |
| Age | 31 To 50 Years |
| Amenities | Exercise Centre, Party Room, Visitor Parking, Fireplace(s) |
| Appliances | Dryer, Stove, Washer, Refrigerator |
| Cooling Type | Wall Unit |
| Exterior Finish | Brick, Vinyl Siding |
| Fireplace Present | Yes |
| Heating Fuel | Electric |
| Heating Type | Baseboard Heaters |
| Size Interior | 800 - 899 Ft2 |
| Type | Apartment |
Land
| Acreage | No |
| Land Amenities | Beach, Hospital, Public Transit |
Rooms
| Level | Type | Length | Width | Dimensions |
|---|---|---|---|---|
| Main Level | Foyer | 2.44 m | 1.52 m | 2.44 m x 1.52 m |
| Main Level | Kitchen | 2.36 m | 2.01 m | 2.36 m x 2.01 m |
| Main Level | Living Room | 7.37 m | 3.12 m | 7.37 m x 3.12 m |
| Main Level | Bedroom | 3.78 m | 3.1 m | 3.78 m x 3.1 m |
| Main Level | Bedroom | 3.56 m | 3.3 m | 3.56 m x 3.3 m |
https://www.realtor.ca/real-estate/27634012/209-440-wellington-street-st-thomas-se
Contact Us
Contact us for more information

Rosalynd Ayres
Salesperson
(519) 633-1000

Joe Mavretic
Salesperson
www.remaxmastersgroup.com/
www.facebook.com/profile.php?id=100076458020313
(519) 633-1000
Contact Melanie & Shelby Pearce
Sales Representative for Royal Lepage Triland Realty, Brokerage
YOUR LONDON, ONTARIO REALTOR®

Melanie Pearce
Phone: 226-268-9880
You can rely on us to be a realtor who will advocate for you and strive to get you what you want. Reach out to us today- We're excited to hear from you!

Shelby Pearce
Phone: 519-639-0228
CALL . TEXT . EMAIL
Important Links
MELANIE PEARCE
Sales Representative for Royal Lepage Triland Realty, Brokerage
© 2023 Melanie Pearce- All rights reserved | Made with ❤️ by Jet Branding



































