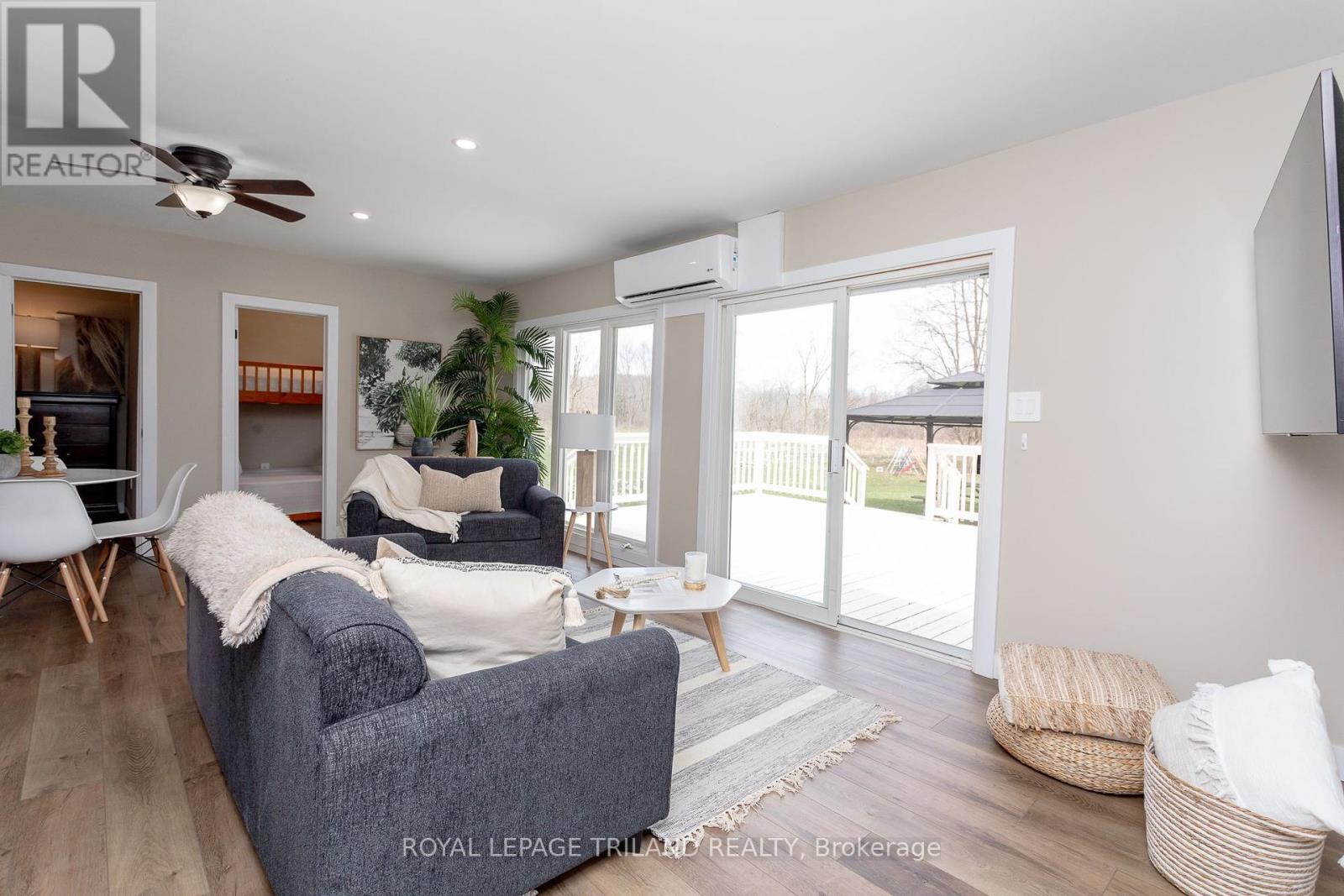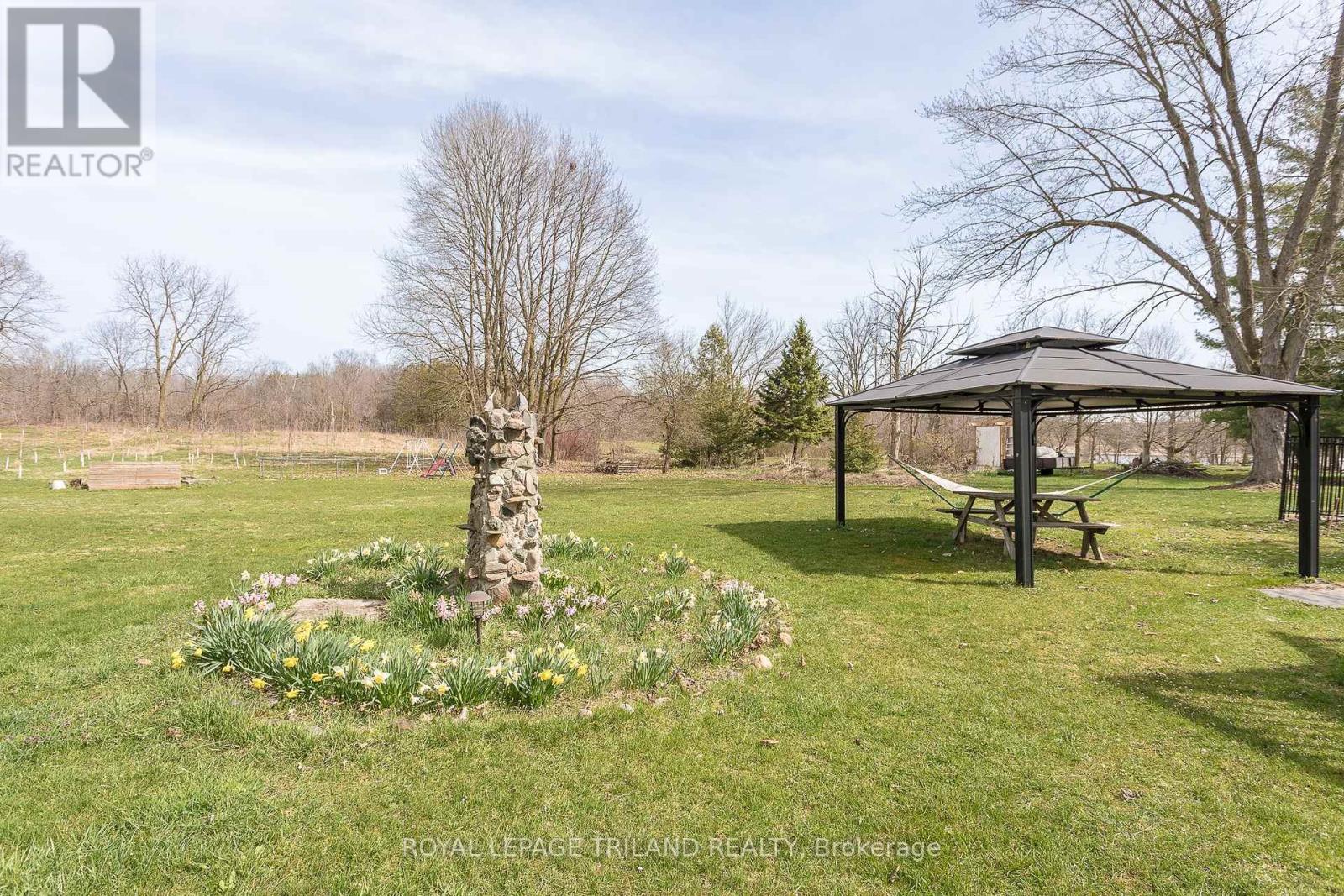20927 Lakeside Drive Thames Centre, Ontario N0L 2P0
$374,900
Welcome to lakeside living! Nestled on the serene shores of Fanshawe Lake in Thorndale, Ontario, this charming cottage offers the perfect blend of comfort and tranquility. With 4 bedrooms and 1.5 baths, this cozy retreat provides ample space for family gatherings or weekend getaways. Enjoy the beauty of all four seasons with year-round living. Roof shingles are only 7 years old, electric car charging station included, on-demand water heater owned, and gazebo included. Convenient walk to the lake, swimming and canoeing or hike around the Fanshawe. This is a great, friendly community you will love. Don't miss your chance to own a slice of lakeside paradise on Fanshawe Lake. Schedule your viewing today and start making memories that will last a lifetime. **** EXTRAS **** Please note photos were taken when property was staged, which is no longer the case. Land lease $230.53/month Front door of garage faces lake. (id:53488)
Property Details
| MLS® Number | X9247274 |
| Property Type | Single Family |
| Community Name | Rural Thames Centre |
| Features | Conservation/green Belt, Recreational |
| ParkingSpaceTotal | 5 |
| WaterFrontType | Waterfront |
Building
| BathroomTotal | 2 |
| BedroomsAboveGround | 4 |
| BedroomsTotal | 4 |
| Appliances | Water Heater, Water Heater - Tankless, Microwave, Refrigerator, Stove |
| ArchitecturalStyle | Bungalow |
| ConstructionStyleAttachment | Detached |
| ExteriorFinish | Vinyl Siding |
| FoundationType | Block |
| HalfBathTotal | 1 |
| HeatingFuel | Electric |
| HeatingType | Heat Pump |
| StoriesTotal | 1 |
| SizeInterior | 699.9943 - 1099.9909 Sqft |
| Type | House |
Parking
| Detached Garage |
Land
| AccessType | Year-round Access |
| Acreage | No |
| Sewer | Septic System |
| SizeDepth | 120 Ft |
| SizeFrontage | 70 Ft |
| SizeIrregular | 70 X 120 Ft |
| SizeTotalText | 70 X 120 Ft|under 1/2 Acre |
Rooms
| Level | Type | Length | Width | Dimensions |
|---|---|---|---|---|
| Main Level | Living Room | 6.35 m | 3.53 m | 6.35 m x 3.53 m |
| Main Level | Kitchen | 3.71 m | 2.39 m | 3.71 m x 2.39 m |
| Main Level | Bedroom | 3.17 m | 3.12 m | 3.17 m x 3.12 m |
| Main Level | Bedroom 2 | 3.17 m | 2.69 m | 3.17 m x 2.69 m |
| Main Level | Bedroom 3 | 3.12 m | 2.44 m | 3.12 m x 2.44 m |
| Main Level | Bedroom 4 | 2.69 m | 2.41 m | 2.69 m x 2.41 m |
https://www.realtor.ca/real-estate/27272966/20927-lakeside-drive-thames-centre-rural-thames-centre
Interested?
Contact us for more information
Melanie Pearce
Salesperson
Contact Melanie & Shelby Pearce
Sales Representative for Royal Lepage Triland Realty, Brokerage
YOUR LONDON, ONTARIO REALTOR®

Melanie Pearce
Phone: 226-268-9880
You can rely on us to be a realtor who will advocate for you and strive to get you what you want. Reach out to us today- We're excited to hear from you!

Shelby Pearce
Phone: 519-639-0228
CALL . TEXT . EMAIL
MELANIE PEARCE
Sales Representative for Royal Lepage Triland Realty, Brokerage
© 2023 Melanie Pearce- All rights reserved | Made with ❤️ by Jet Branding
































