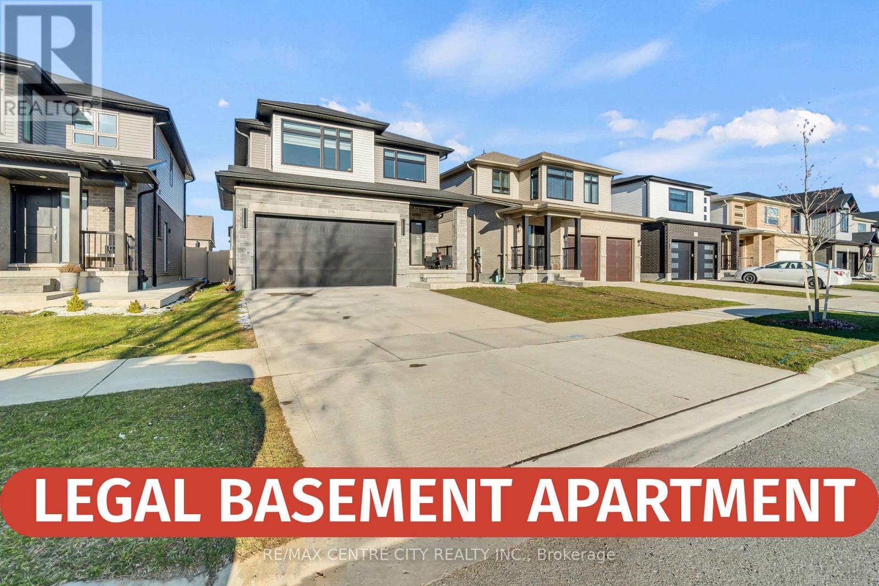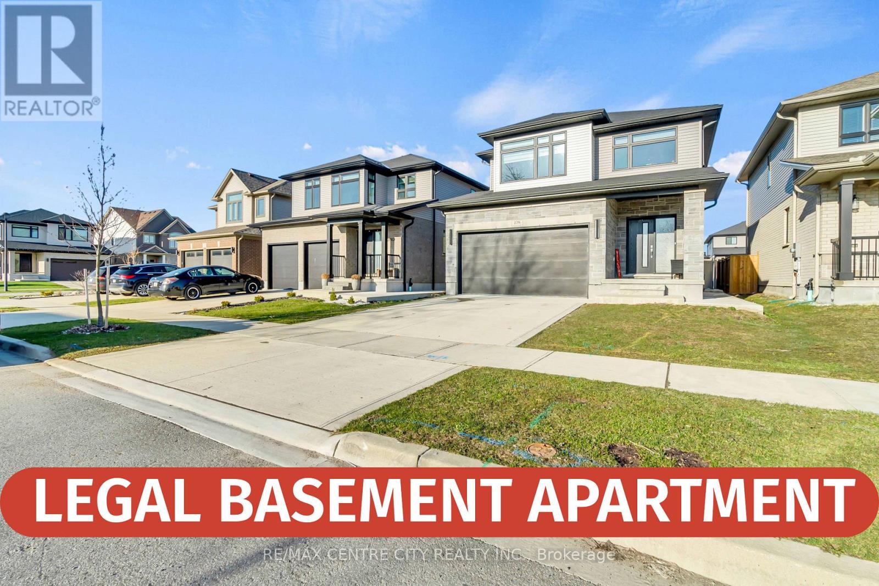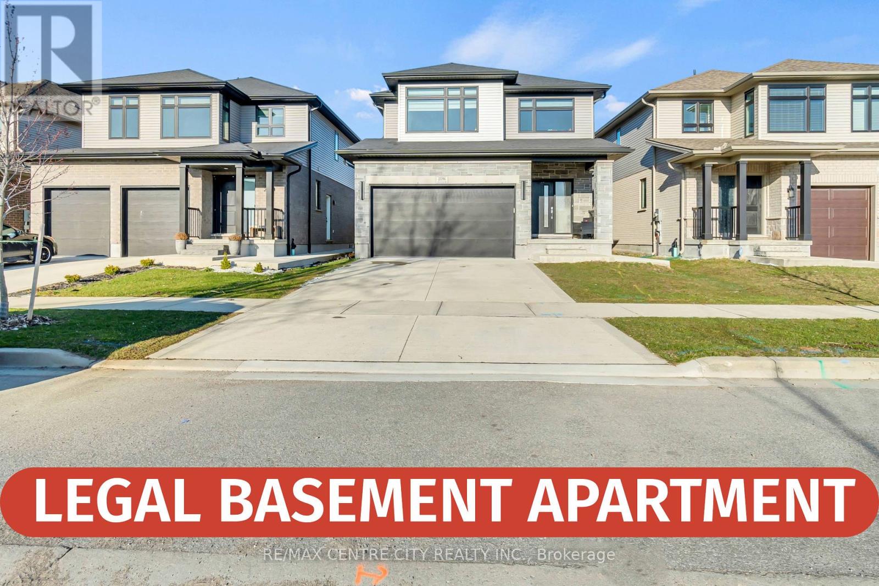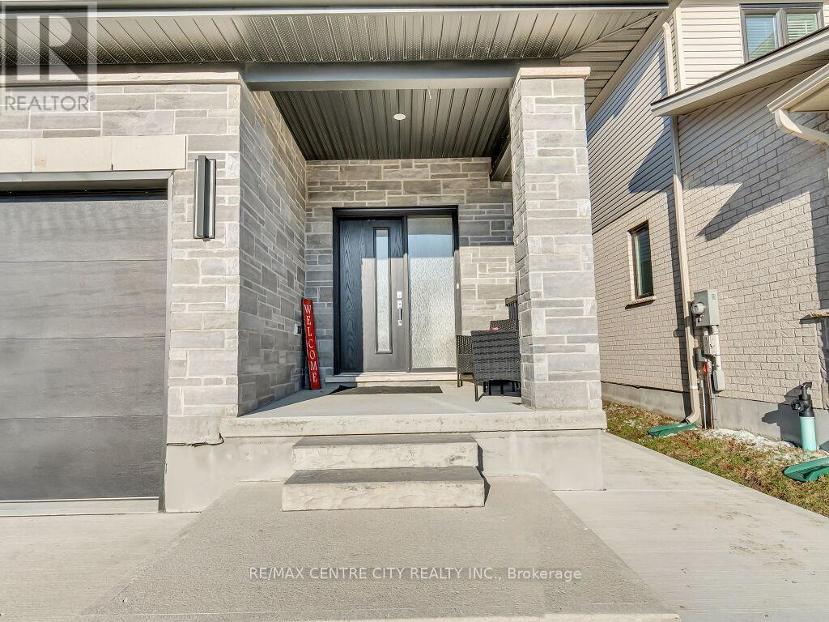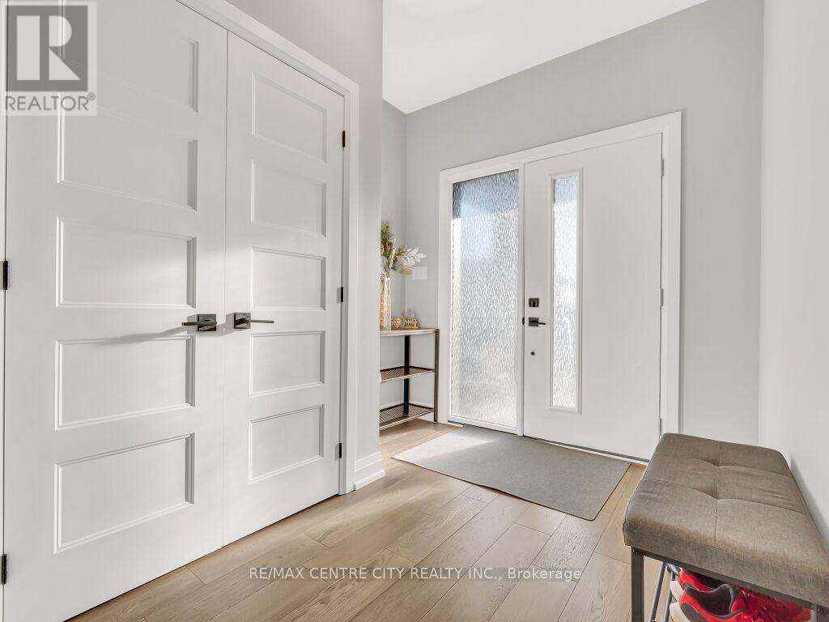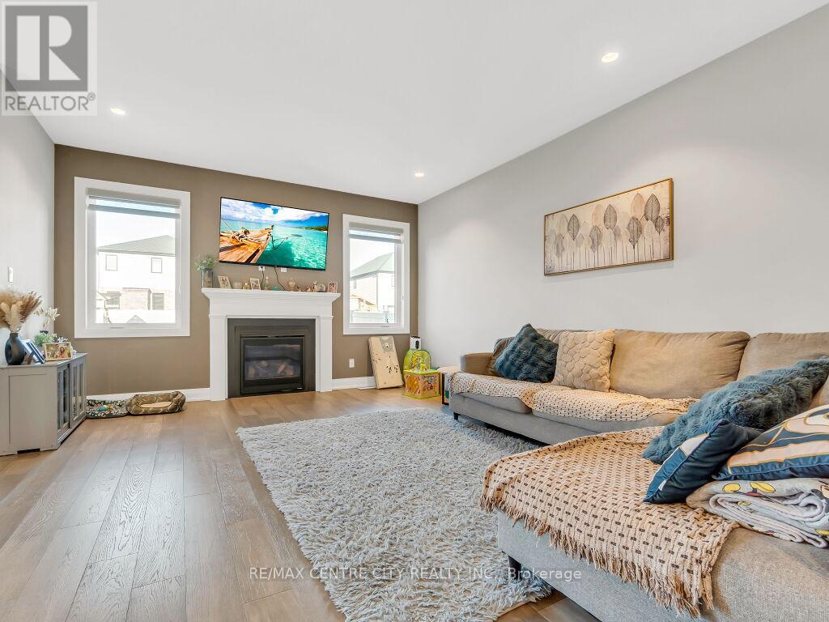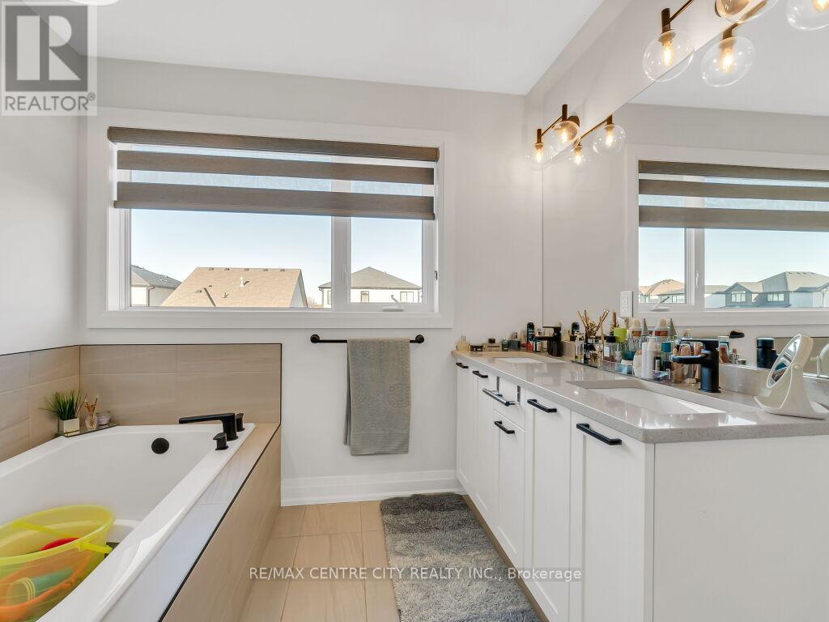2096 Coronation Drive London, Ontario N6G 0A7
$949,900
Welcome to 2096 Coronation dr, located in one of North London's family-oriented neighbourhoods. Banman Developments' "Zuri" model perfectly combines form and function. This home is unique in many ways, but the best parts are the flex room on the main floor that can be used for an office or second separate sitting room, and the second level loft is excellent additional space for the kids playroom/video game room or an office. There is plenty of space for any person/family. Open concept, Bright, featuring 4+1 bedrooms and 3+2 washrooms, only 5 years old with a legal basement apartment for extra income or use as a granny suits. This house has everything a family needs and as always includes the Banman standard finishes such as: engineered hardwood throughout /No carpet, White kitchen and bathroom cabinets with stone counters in the kitchen, powder room and ensuite bath, Hardwood stairs, 9' main floor ceilings, Pot light on the main, cement double driveway, as well as upgrades including, Stone exterior, premium windows, Door handles, siding and much more. The main floor features 9-foot ceilings, a beautiful custom kitchen, a gas fireplace, a Gas stove, and stone countertops with kitchen aid appliances. Upstairs 4 Spacious bedrooms with a loft area, a primary with a walk-in closet, and a spa-like ensuite bath with a tiled and glass shower and soaker tub. The professionally finished legal basement with its own Side Entrance includes a bedroom, office/kids room, living room, kitchen, and 2 full washrooms with laundry. Legal basement apartment(2025). Spent over 90k and with plenty of storage. Deep lot (37.40x131.07) fully fenced with a deck for your enjoyment. Close to all major amenities, UWO, Aquatic Centre, Walmart, Canadian Tire, Schools, place of worship, a park, a Soccer field, and walking distance to Hyde Park Shopping and restaurants! Don't miss out on this wonderful opportunity to own your dream home in North London! Act fast! Book your showing today!! (id:53488)
Property Details
| MLS® Number | X12074715 |
| Property Type | Single Family |
| Community Name | North E |
| Amenities Near By | Park, Public Transit, Schools, Place Of Worship |
| Community Features | Community Centre |
| Features | Flat Site, Carpet Free |
| Parking Space Total | 4 |
| Structure | Porch, Deck |
Building
| Bathroom Total | 5 |
| Bedrooms Above Ground | 4 |
| Bedrooms Below Ground | 1 |
| Bedrooms Total | 5 |
| Age | 0 To 5 Years |
| Amenities | Fireplace(s) |
| Appliances | Water Heater - Tankless, Dishwasher, Dryer, Stove, Washer, Refrigerator |
| Basement Features | Separate Entrance |
| Basement Type | Full |
| Construction Style Attachment | Detached |
| Cooling Type | Central Air Conditioning, Air Exchanger |
| Exterior Finish | Brick |
| Fireplace Present | Yes |
| Foundation Type | Poured Concrete |
| Half Bath Total | 1 |
| Heating Fuel | Natural Gas |
| Heating Type | Forced Air |
| Stories Total | 2 |
| Size Interior | 2,000 - 2,500 Ft2 |
| Type | House |
| Utility Water | Municipal Water |
Parking
| Attached Garage | |
| Garage |
Land
| Acreage | No |
| Fence Type | Fenced Yard |
| Land Amenities | Park, Public Transit, Schools, Place Of Worship |
| Landscape Features | Landscaped |
| Sewer | Sanitary Sewer |
| Size Depth | 131 Ft ,1 In |
| Size Frontage | 37 Ft ,4 In |
| Size Irregular | 37.4 X 131.1 Ft |
| Size Total Text | 37.4 X 131.1 Ft |
Rooms
| Level | Type | Length | Width | Dimensions |
|---|---|---|---|---|
| Second Level | Loft | 2.74 m | 2.89 m | 2.74 m x 2.89 m |
| Second Level | Bathroom | 2.36 m | 1.82 m | 2.36 m x 1.82 m |
| Second Level | Bathroom | 2.04 m | 1.52 m | 2.04 m x 1.52 m |
| Second Level | Primary Bedroom | 4.67 m | 3.6 m | 4.67 m x 3.6 m |
| Second Level | Bedroom 2 | 3.65 m | 3.3 m | 3.65 m x 3.3 m |
| Second Level | Bedroom 3 | 3.35 m | 3.58 m | 3.35 m x 3.58 m |
| Second Level | Bedroom 4 | 3.25 m | 3.45 m | 3.25 m x 3.45 m |
| Basement | Bedroom 5 | 3.3 m | 3.36 m | 3.3 m x 3.36 m |
| Basement | Office | 3.3 m | 3.11 m | 3.3 m x 3.11 m |
| Basement | Kitchen | 2.43 m | 2.74 m | 2.43 m x 2.74 m |
| Basement | Living Room | 3.04 m | 3.04 m | 3.04 m x 3.04 m |
| Basement | Bathroom | 1.54 m | 1.64 m | 1.54 m x 1.64 m |
| Basement | Bathroom | 1.56 m | 1.74 m | 1.56 m x 1.74 m |
| Main Level | Mud Room | 1.82 m | 2.43 m | 1.82 m x 2.43 m |
| Main Level | Living Room | 3.55 m | 3.81 m | 3.55 m x 3.81 m |
| Main Level | Kitchen | 3.91 m | 2.51 m | 3.91 m x 2.51 m |
| Main Level | Great Room | 4.34 m | 5.18 m | 4.34 m x 5.18 m |
| Main Level | Dining Room | 3.12 m | 3.35 m | 3.12 m x 3.35 m |
| Main Level | Bathroom | 1.21 m | 1.21 m | 1.21 m x 1.21 m |
https://www.realtor.ca/real-estate/28149005/2096-coronation-drive-london-north-e
Contact Us
Contact us for more information

Sagheer Chattha
Broker
www.sagheerchattha.com/
(519) 667-1800
Contact Melanie & Shelby Pearce
Sales Representative for Royal Lepage Triland Realty, Brokerage
YOUR LONDON, ONTARIO REALTOR®

Melanie Pearce
Phone: 226-268-9880
You can rely on us to be a realtor who will advocate for you and strive to get you what you want. Reach out to us today- We're excited to hear from you!

Shelby Pearce
Phone: 519-639-0228
CALL . TEXT . EMAIL
Important Links
MELANIE PEARCE
Sales Representative for Royal Lepage Triland Realty, Brokerage
© 2023 Melanie Pearce- All rights reserved | Made with ❤️ by Jet Branding
