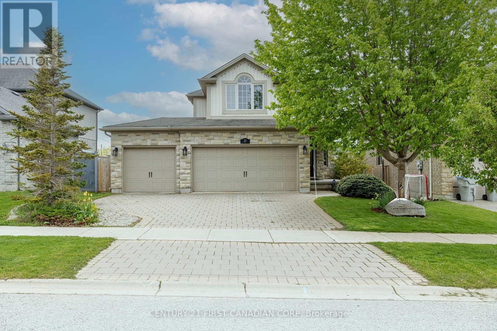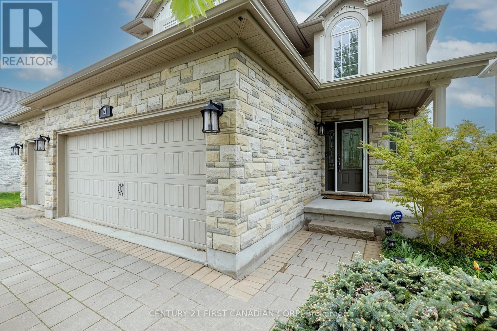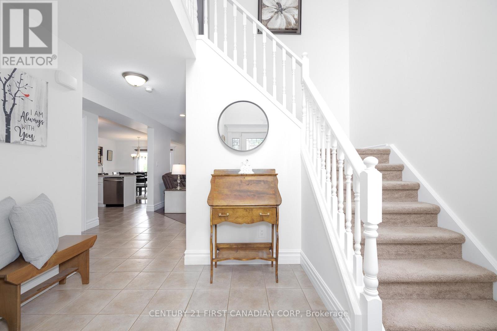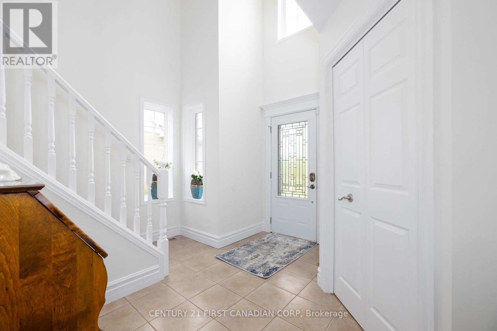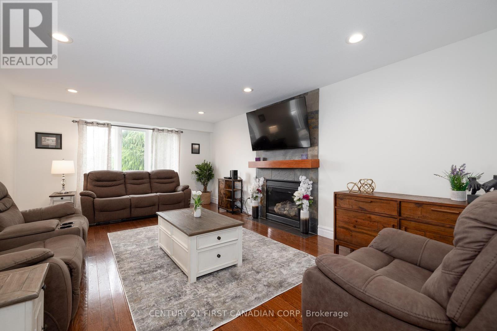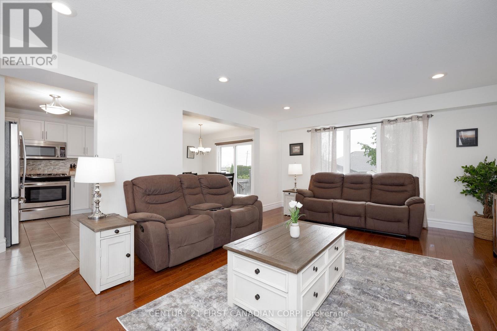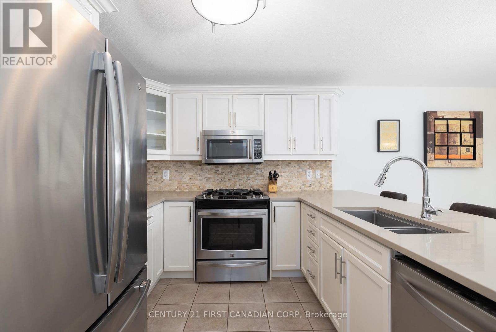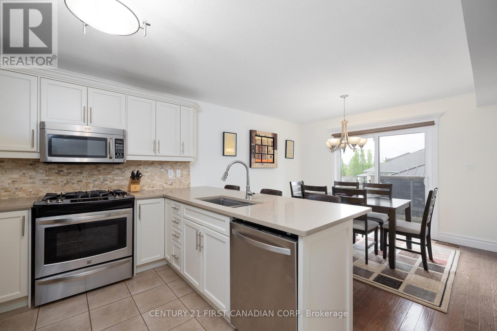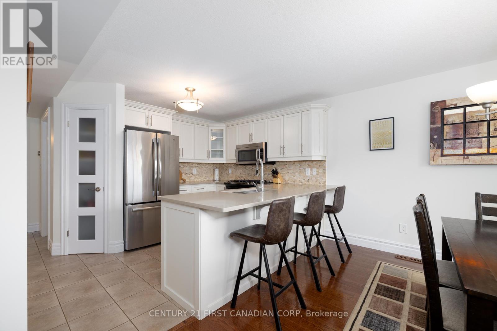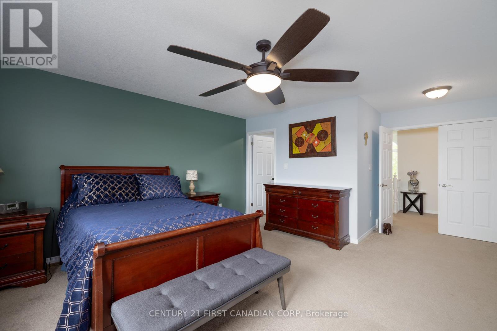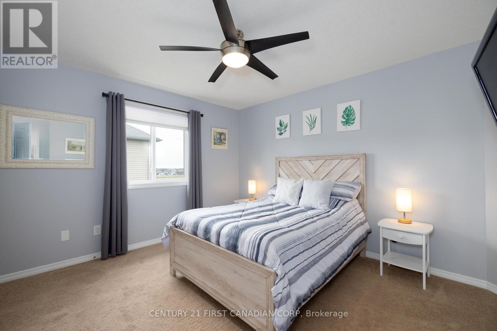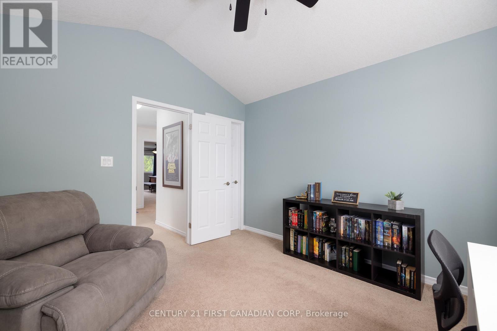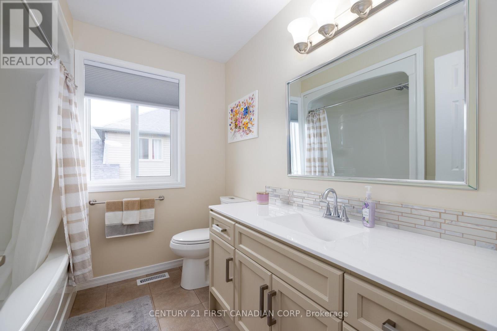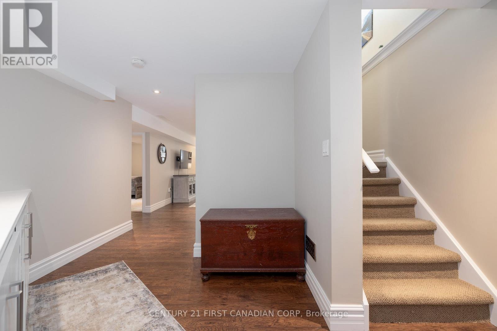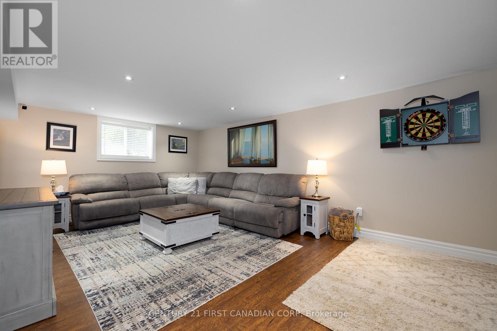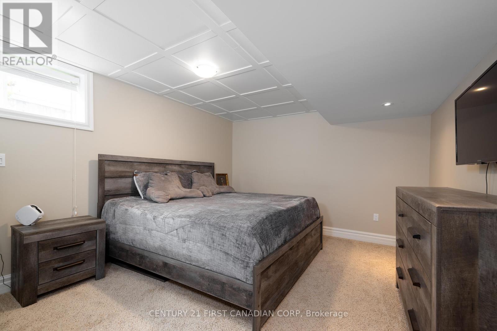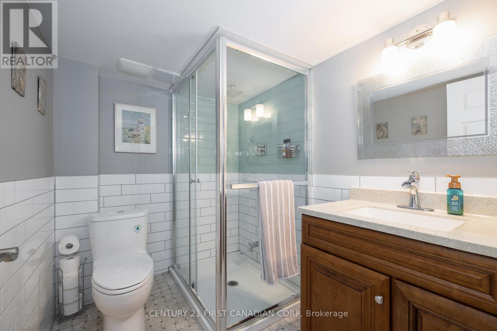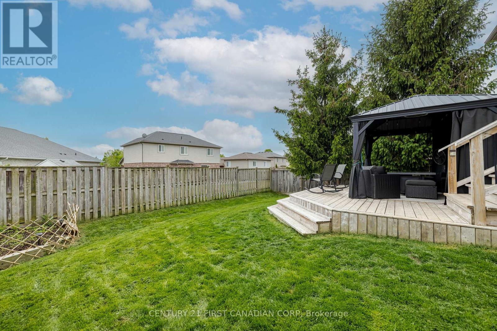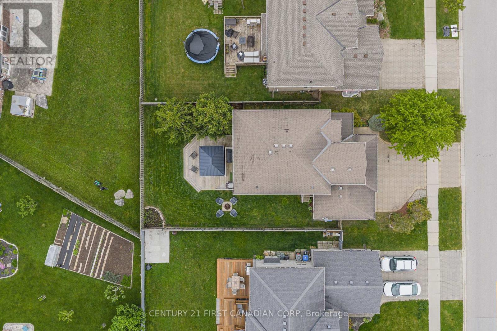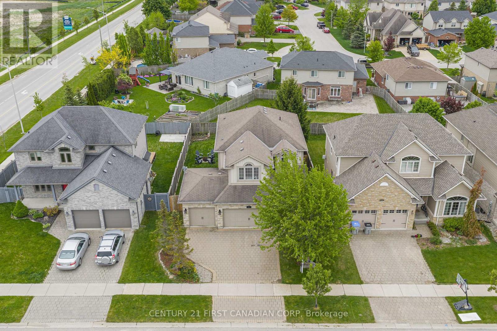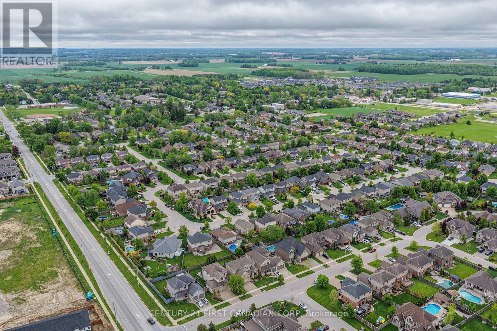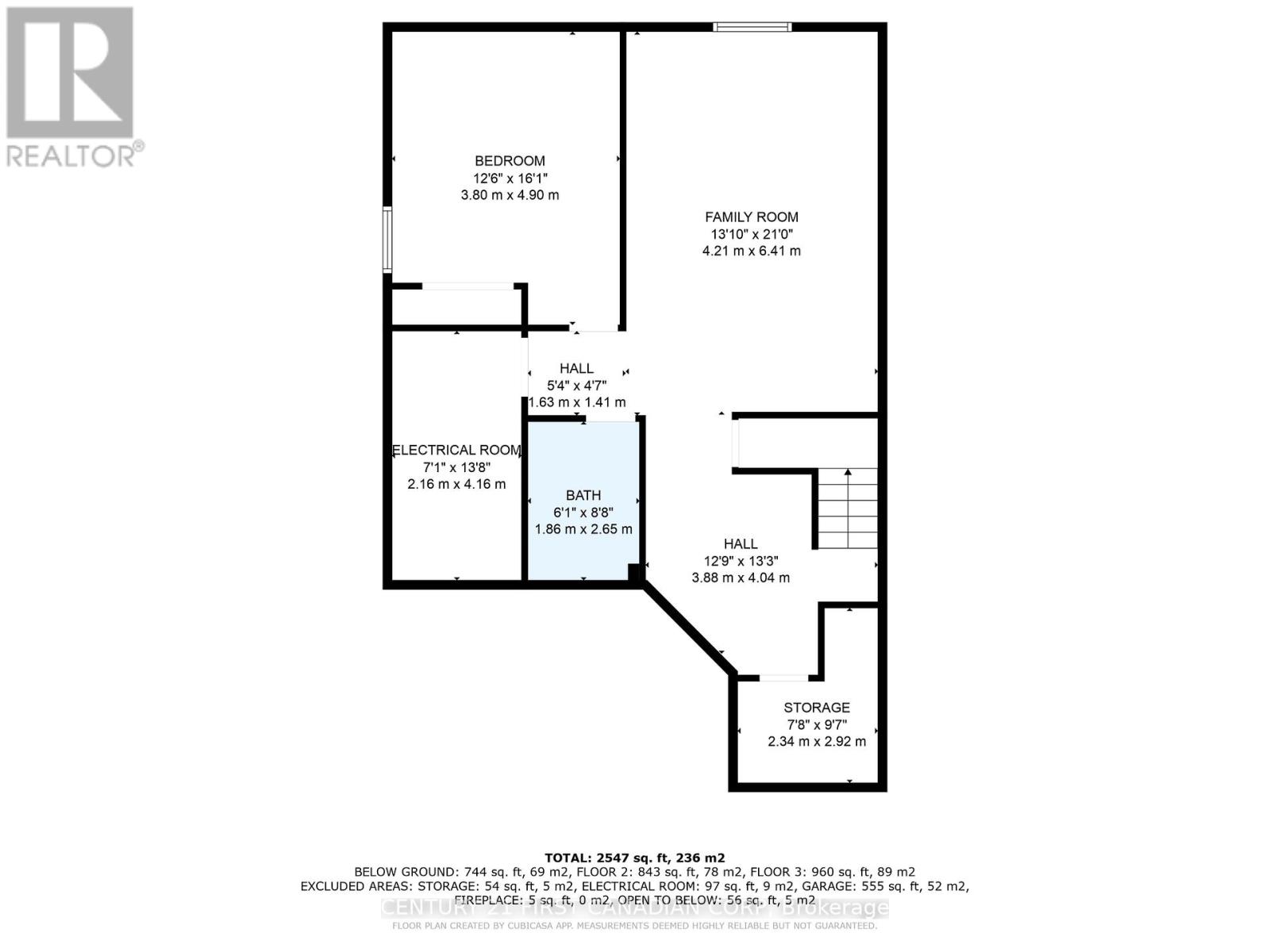21 Maplewood Lane Middlesex Centre, Ontario M0M 2A0
$829,900
Just 10 minutes from London, this stunning Ilderton home offers the best of both worlds - peaceful small-town living with easy big city access. Freshly painted in 2025, the home features a professionally landscaped exterior, a rare heated triple-car garage, and parking for three additional vehicles. Inside, a bright two-storey foyer welcomes you with natural light, leading into a main floor with resealed tile (2025), a spacious living area, and a modern kitchen complete with stainless steel appliances, quartz countertops, bar seating, and patio doors opening to a large deck and gazebo (2021) - ideal for relaxing or entertaining on this fantastic lot. Upstairs, the expansive primary suite includes a walk-in closet and 5-piece ensuite bath, while two additional bedrooms share a generous 4-piece bathroom. The fully finished basement offers even more space with an extra bedroom, full bathroom, large family room, cold room, and dedicated storage. Additional highlights include a new sump pump (2025), new air conditioner (2023), front door with coded entry and sliding screen, and thoughtful updates throughout. This home is located within the boundaries for French immersion, public elementary, and high school options, with school bus stops just steps from the front door - a major plus for families. This home checks all the boxes, just move in and enjoy the lifestyle Ilderton has to offer. (id:53488)
Property Details
| MLS® Number | X12158175 |
| Property Type | Single Family |
| Community Name | Ilderton |
| Amenities Near By | Park, Schools |
| Community Features | School Bus, Community Centre |
| Features | Gazebo, Sump Pump |
| Parking Space Total | 6 |
| Structure | Deck, Porch |
Building
| Bathroom Total | 4 |
| Bedrooms Above Ground | 3 |
| Bedrooms Below Ground | 1 |
| Bedrooms Total | 4 |
| Amenities | Fireplace(s) |
| Appliances | Garage Door Opener Remote(s), Dishwasher, Dryer, Microwave, Stove, Washer, Window Coverings, Refrigerator |
| Basement Development | Finished |
| Basement Type | Full (finished) |
| Construction Style Attachment | Detached |
| Cooling Type | Central Air Conditioning |
| Exterior Finish | Brick, Vinyl Siding |
| Fireplace Present | Yes |
| Fireplace Total | 1 |
| Foundation Type | Poured Concrete |
| Half Bath Total | 1 |
| Heating Fuel | Natural Gas |
| Heating Type | Forced Air |
| Stories Total | 2 |
| Size Interior | 2,000 - 2,500 Ft2 |
| Type | House |
| Utility Water | Municipal Water |
Parking
| Attached Garage | |
| Garage |
Land
| Acreage | No |
| Fence Type | Fenced Yard |
| Land Amenities | Park, Schools |
| Landscape Features | Landscaped |
| Sewer | Sanitary Sewer |
| Size Depth | 111 Ft ,7 In |
| Size Frontage | 51 Ft ,2 In |
| Size Irregular | 51.2 X 111.6 Ft |
| Size Total Text | 51.2 X 111.6 Ft |
https://www.realtor.ca/real-estate/28334185/21-maplewood-lane-middlesex-centre-ilderton-ilderton
Contact Us
Contact us for more information

Erin Scott
Salesperson
420 York Street
London, Ontario N6B 1R1
(519) 673-3390
Contact Melanie & Shelby Pearce
Sales Representative for Royal Lepage Triland Realty, Brokerage
YOUR LONDON, ONTARIO REALTOR®

Melanie Pearce
Phone: 226-268-9880
You can rely on us to be a realtor who will advocate for you and strive to get you what you want. Reach out to us today- We're excited to hear from you!

Shelby Pearce
Phone: 519-639-0228
CALL . TEXT . EMAIL
Important Links
MELANIE PEARCE
Sales Representative for Royal Lepage Triland Realty, Brokerage
© 2023 Melanie Pearce- All rights reserved | Made with ❤️ by Jet Branding
