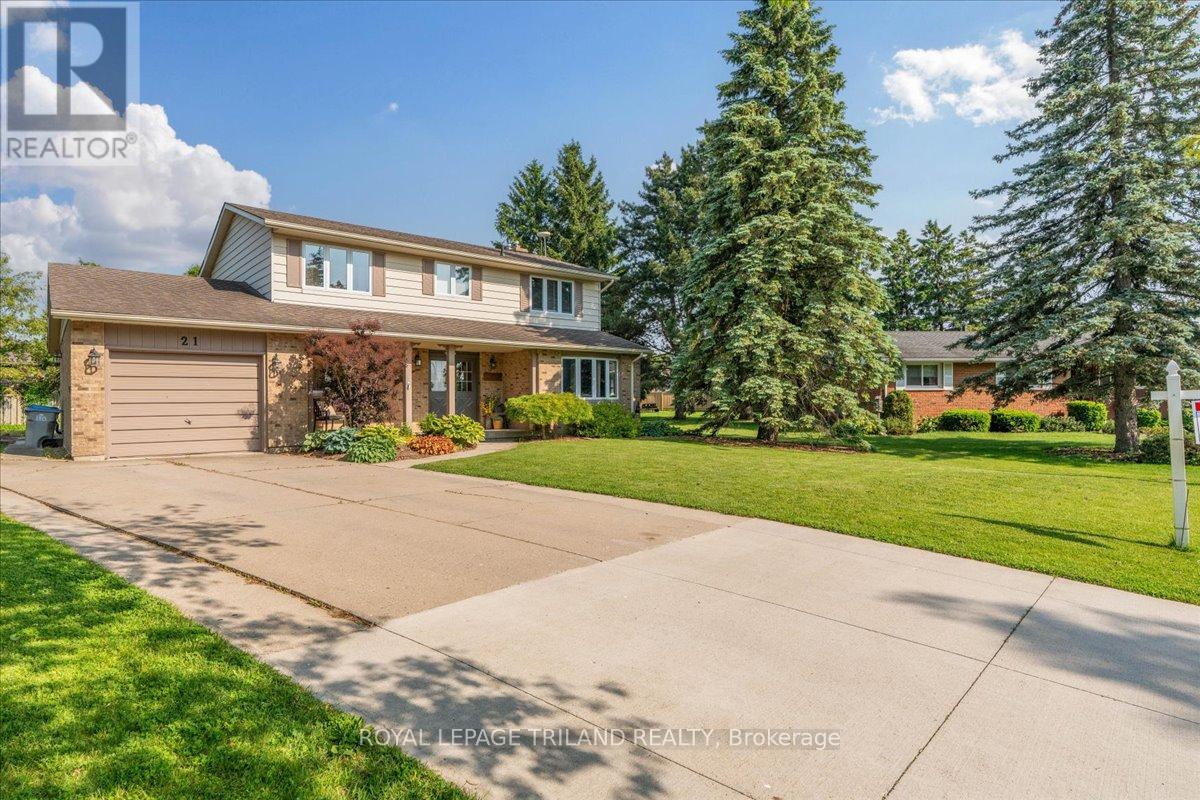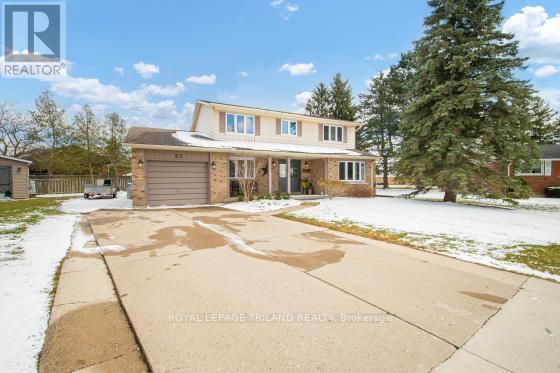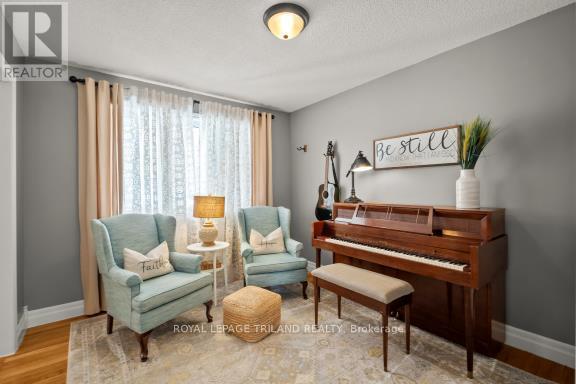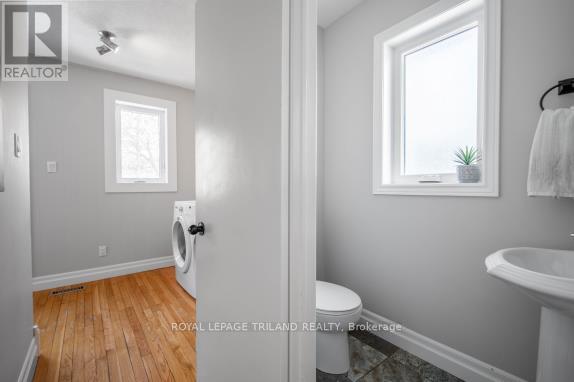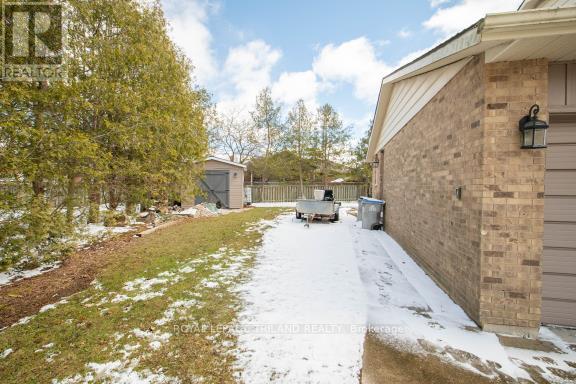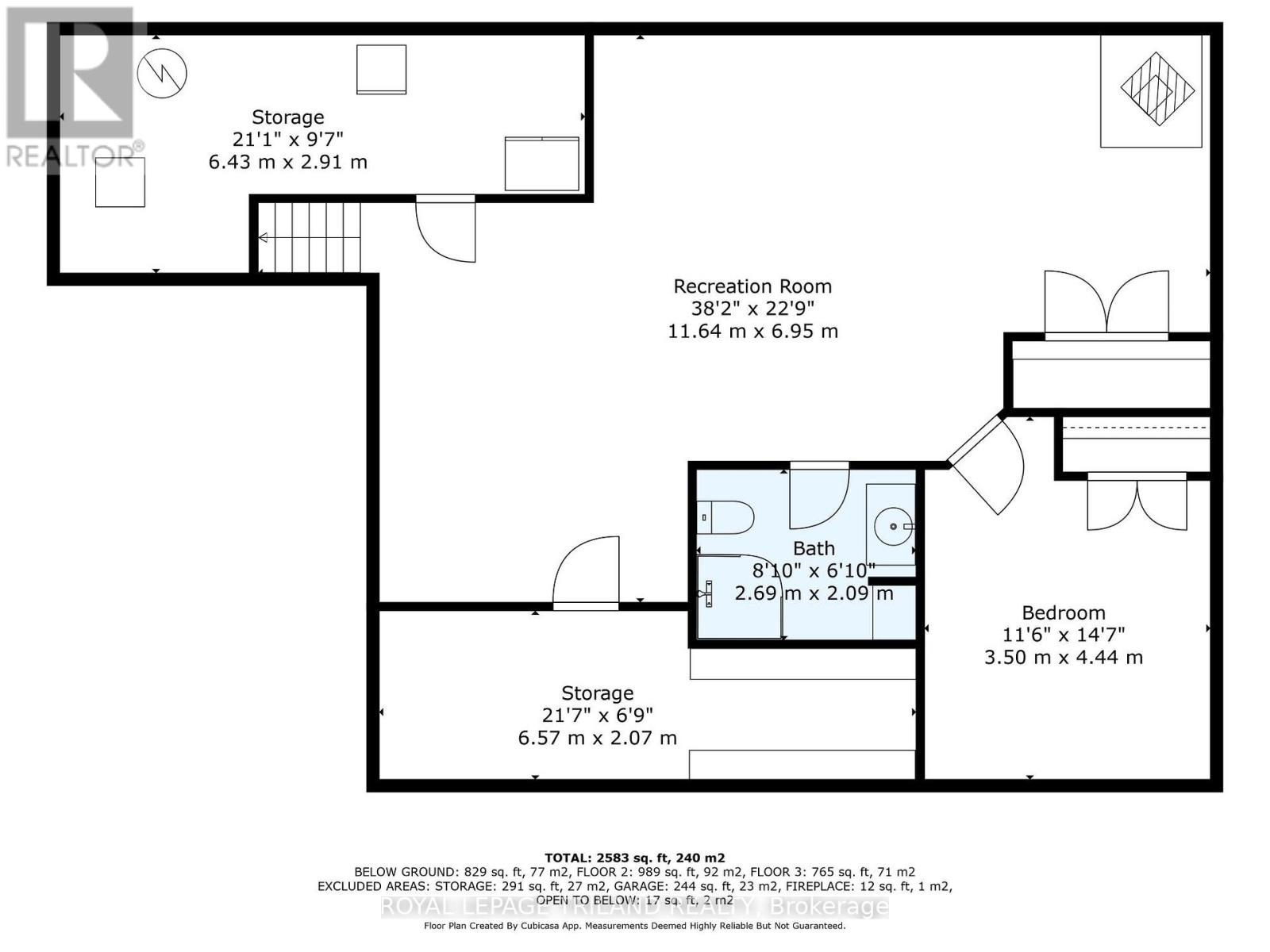21 Sherwood Crescent South Huron, Ontario N0M 1S1
$739,000
Welcome to this spacious and thoughtfully designed family home in desirable Exeter. With over 2500 sq ft finished living space, this home offers the perfect blend of comfort and functionality across multiple levels with outstanding outdoor amenities. Main floor presents a welcoming family room, elegant formal dining area, and a practical flex space ideal for a home office or play area. The heart of the home is the chef-friendly kitchen with abundant cabinetry, convenient peninsula seating for four, and seamless flow to entertaining spaces. A powder room, dedicated laundry room, and mud room with direct access to the attached garage complete this level. Upstairs, find three comfortable bedrooms including the primary suite boasting a generous walk-in closet plus an additional room currently used as an office. A full 4-piece bathroom serves this level. The finished lower level extends your living options with a cozy family room, fourth bedroom, and a 3-piece bathroom perfect for guests, older children, or as a private in-law suite. Step outside to your own private retreat featuring an inviting inground heated pool (with new liner and heater installed in 2019), a relaxing screened porch perfect for bug-free dining, and expansive outdoor living spaces designed for entertaining and family enjoyment. With its versatile interior spaces, resort-style backyard, and family-focused design, this Exeter home offers the perfect setting for year-round living and seasonal entertaining. (id:53488)
Property Details
| MLS® Number | X12073162 |
| Property Type | Single Family |
| Community Name | Exeter |
| Amenities Near By | Hospital, Park, Place Of Worship, Schools |
| Features | Irregular Lot Size, Flat Site, Sump Pump |
| Parking Space Total | 7 |
| Pool Type | Inground Pool |
| Structure | Deck, Patio(s), Porch, Shed |
Building
| Bathroom Total | 3 |
| Bedrooms Above Ground | 4 |
| Bedrooms Below Ground | 1 |
| Bedrooms Total | 5 |
| Age | 31 To 50 Years |
| Amenities | Fireplace(s) |
| Appliances | Water Heater, Water Meter, Dishwasher, Dryer, Freezer, Microwave, Stove, Washer, Refrigerator |
| Basement Development | Finished |
| Basement Type | N/a (finished) |
| Construction Style Attachment | Detached |
| Cooling Type | Central Air Conditioning |
| Exterior Finish | Aluminum Siding, Brick |
| Fire Protection | Smoke Detectors |
| Fireplace Present | Yes |
| Foundation Type | Poured Concrete |
| Half Bath Total | 1 |
| Heating Fuel | Natural Gas |
| Heating Type | Forced Air |
| Stories Total | 2 |
| Size Interior | 1,500 - 2,000 Ft2 |
| Type | House |
| Utility Water | Municipal Water |
Parking
| Attached Garage | |
| Garage |
Land
| Acreage | No |
| Fence Type | Fenced Yard |
| Land Amenities | Hospital, Park, Place Of Worship, Schools |
| Sewer | Sanitary Sewer |
| Size Frontage | 71 Ft ,4 In |
| Size Irregular | 71.4 Ft ; 71.39' X 103.08 X 200' X 198.58' |
| Size Total Text | 71.4 Ft ; 71.39' X 103.08 X 200' X 198.58'|under 1/2 Acre |
| Zoning Description | R1 |
Rooms
| Level | Type | Length | Width | Dimensions |
|---|---|---|---|---|
| Second Level | Primary Bedroom | 2.9 m | 4.61 m | 2.9 m x 4.61 m |
| Second Level | Bedroom | 3.42 m | 3.45 m | 3.42 m x 3.45 m |
| Second Level | Bedroom | 3.42 m | 3.59 m | 3.42 m x 3.59 m |
| Second Level | Office | 2.9 m | 2.43 m | 2.9 m x 2.43 m |
| Basement | Recreational, Games Room | 11.64 m | 6.95 m | 11.64 m x 6.95 m |
| Basement | Other | 6.43 m | 2.91 m | 6.43 m x 2.91 m |
| Basement | Other | 6.57 m | 2.07 m | 6.57 m x 2.07 m |
| Main Level | Foyer | 3.63 m | 3.53 m | 3.63 m x 3.53 m |
| Main Level | Other | 2.9 m | 3.53 m | 2.9 m x 3.53 m |
| Main Level | Living Room | 3.44 m | 5.88 m | 3.44 m x 5.88 m |
| Main Level | Dining Room | 3.82 m | 3.62 m | 3.82 m x 3.62 m |
| Main Level | Eating Area | 3.44 m | 3.62 m | 3.44 m x 3.62 m |
| Main Level | Kitchen | 3.58 m | 3.52 m | 3.58 m x 3.52 m |
| Main Level | Laundry Room | 3.79 m | 2.92 m | 3.79 m x 2.92 m |
Utilities
| Cable | Installed |
| Sewer | Installed |
https://www.realtor.ca/real-estate/28145635/21-sherwood-crescent-south-huron-exeter-exeter
Contact Us
Contact us for more information
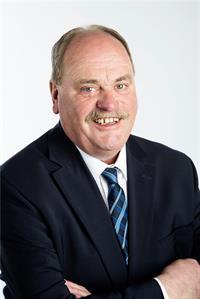
Fred Bork
Broker
(519) 672-9880
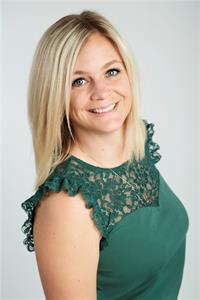
Elise Bork
Salesperson
(519) 672-9880
Contact Melanie & Shelby Pearce
Sales Representative for Royal Lepage Triland Realty, Brokerage
YOUR LONDON, ONTARIO REALTOR®

Melanie Pearce
Phone: 226-268-9880
You can rely on us to be a realtor who will advocate for you and strive to get you what you want. Reach out to us today- We're excited to hear from you!

Shelby Pearce
Phone: 519-639-0228
CALL . TEXT . EMAIL
Important Links
MELANIE PEARCE
Sales Representative for Royal Lepage Triland Realty, Brokerage
© 2023 Melanie Pearce- All rights reserved | Made with ❤️ by Jet Branding
