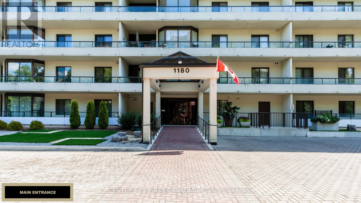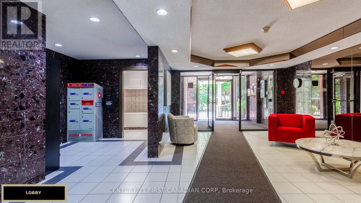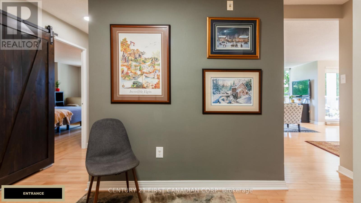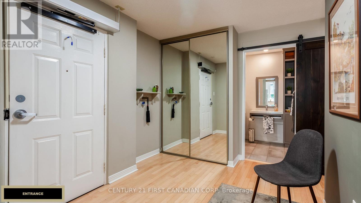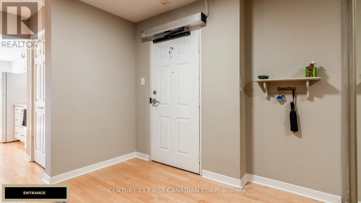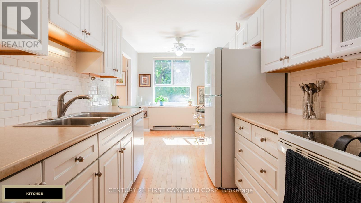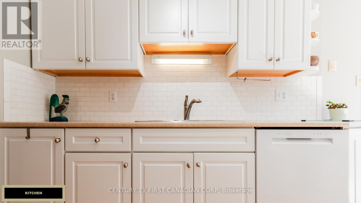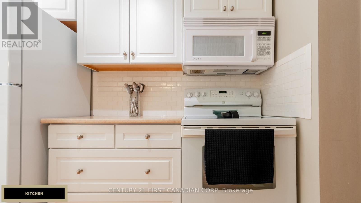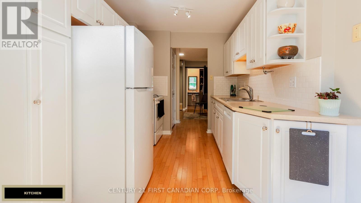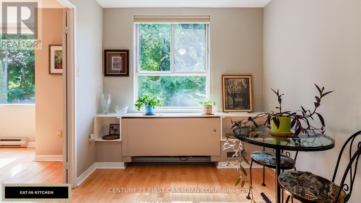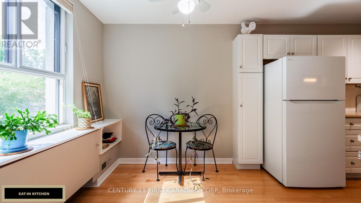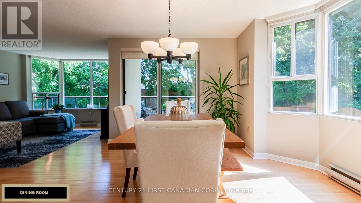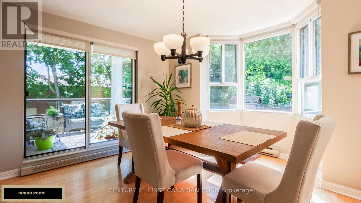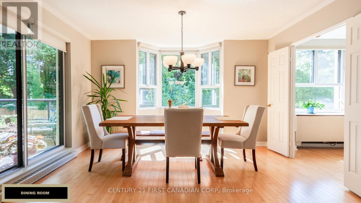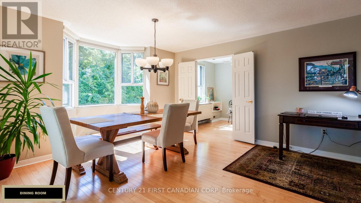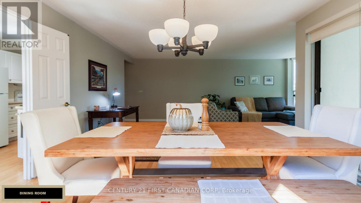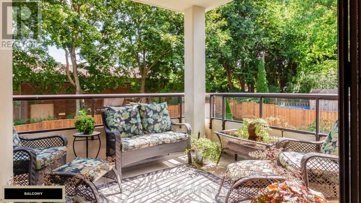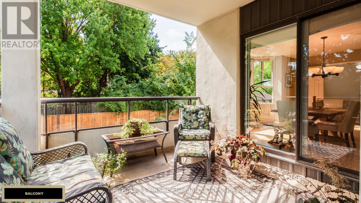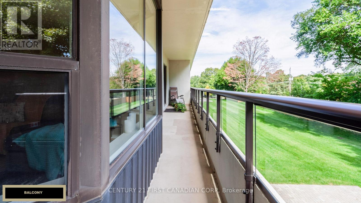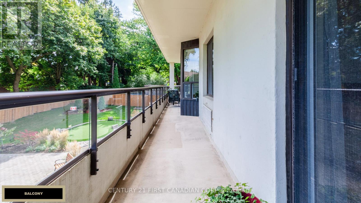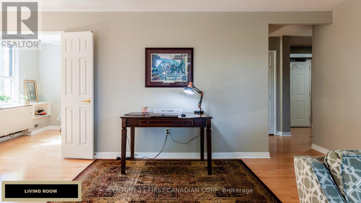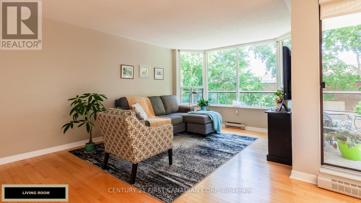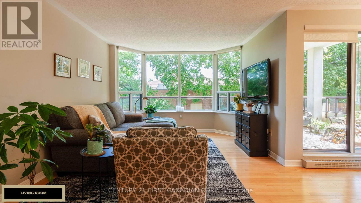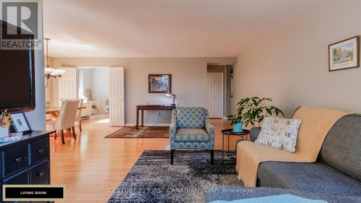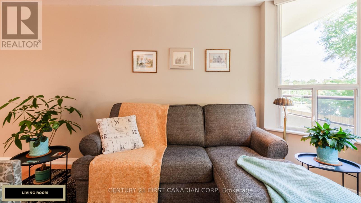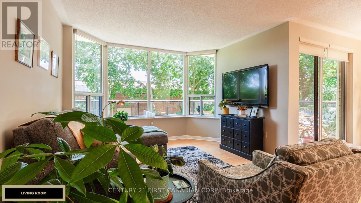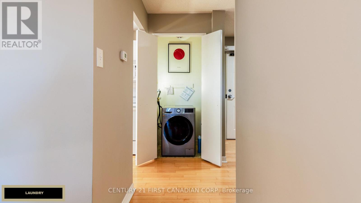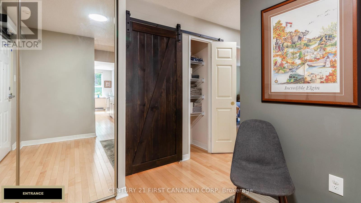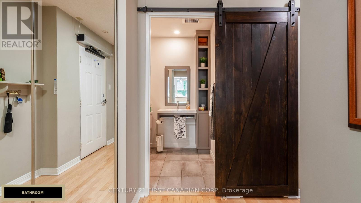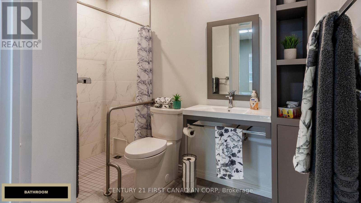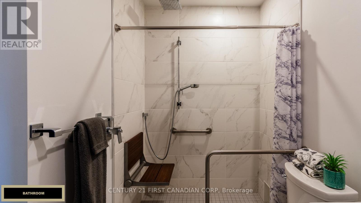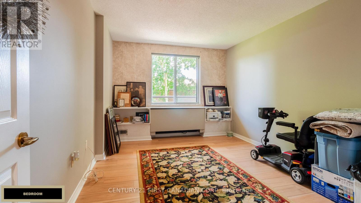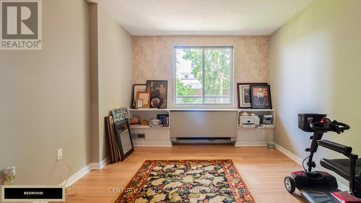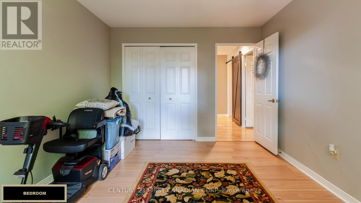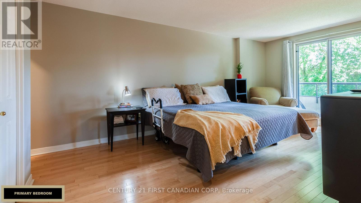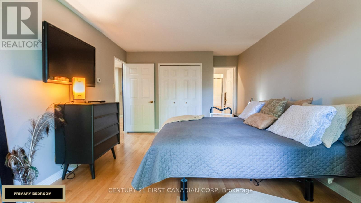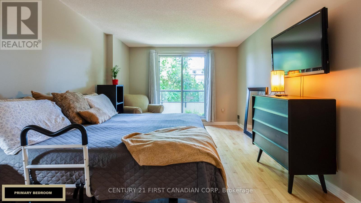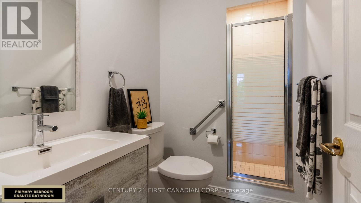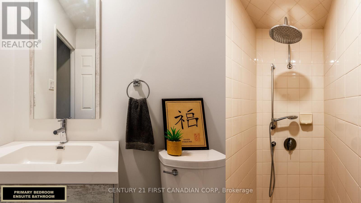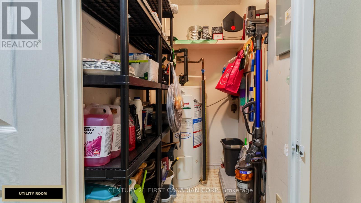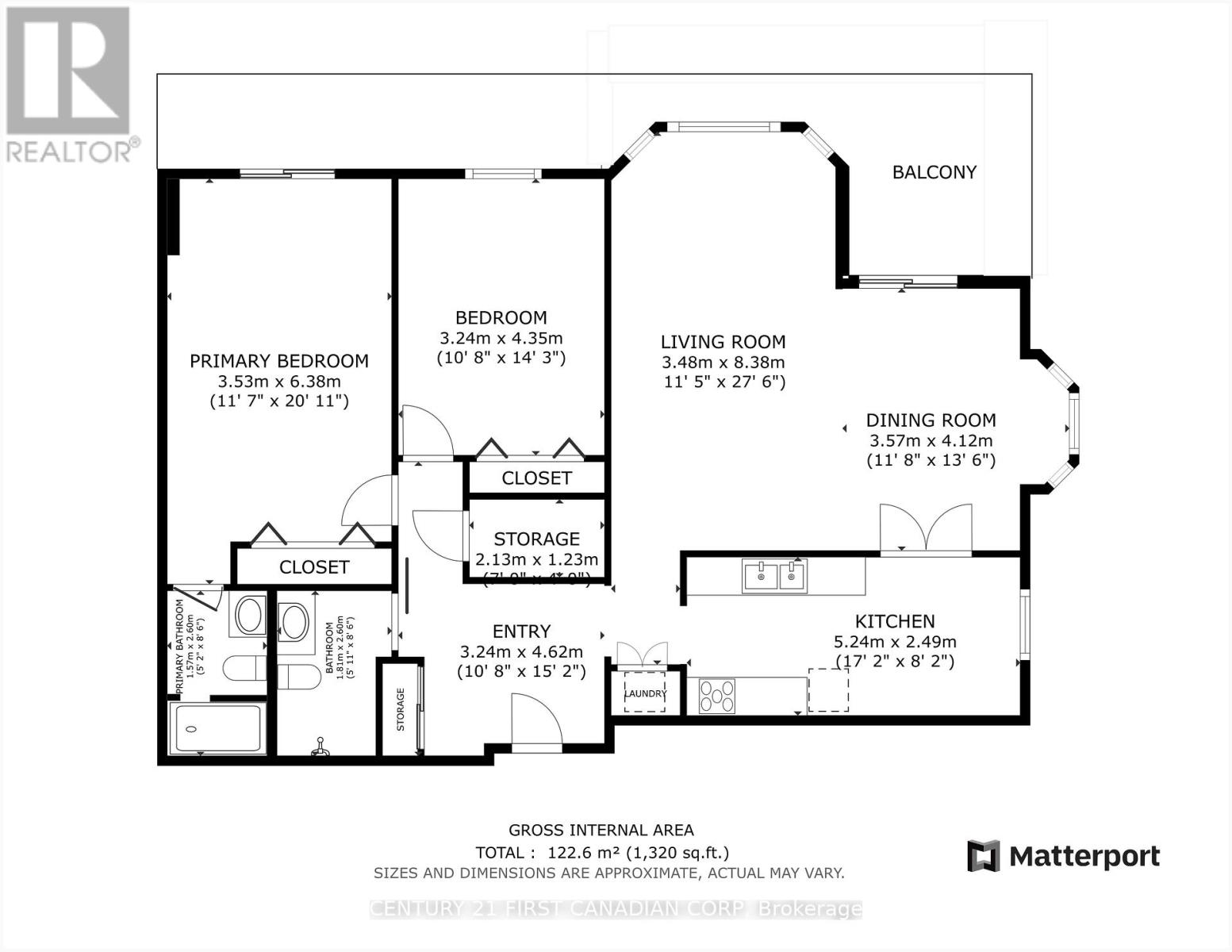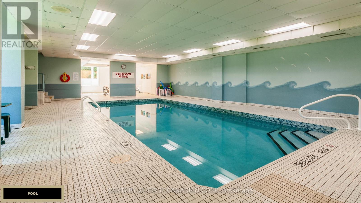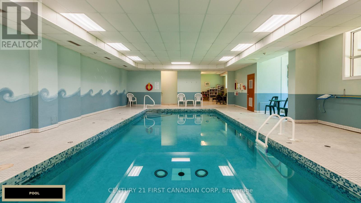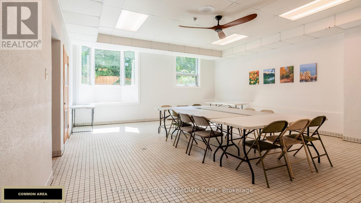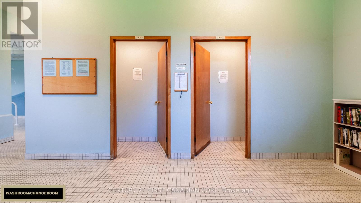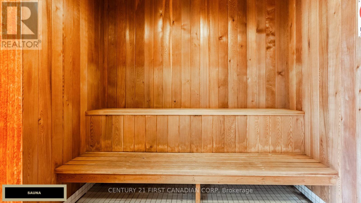210 - 1180 Commissioners Road W London South, Ontario N6K 4J2
$439,900Maintenance, Water, Parking
$609.82 Monthly
Maintenance, Water, Parking
$609.82 MonthlyThis is the ideal Byron condominium for someone with mobility struggles. #210-1180Commissioners Road Wests foyer is bright and is wheelchair/walker accessible for easy in/out access. The main bathroom is modified for disabilities. A second updated bathroom adjoins the primary bedroom. This natural light filled end unit boosts large south and east windows, cozy galley kitchen, and a spacious outdoor balcony to entertain your friends. Indoor/outdoor plants thrive! Social gatherings abound within an active condominium community. 1180 is steps to Springbank Park and a short walk to pharmacies, grocery, health clinic, dentists, banks, church, hair care, restaurants, and London Transit. #210 has the modern updates you deserve--accessible entrance and bathrooms, large living spaces, indoor saltwater pool and one underground deeded parking spot. Asking $439,900 flexible. (id:53488)
Property Details
| MLS® Number | X12448800 |
| Property Type | Single Family |
| Community Name | South B |
| Amenities Near By | Park, Place Of Worship, Public Transit, Schools, Ski Area |
| Community Features | Pets Not Allowed |
| Equipment Type | Water Heater |
| Features | Irregular Lot Size, Flat Site, Elevator, Wheelchair Access, Balcony, In Suite Laundry, Sauna |
| Parking Space Total | 1 |
| Pool Type | Indoor Pool |
| Rental Equipment Type | Water Heater |
Building
| Bathroom Total | 2 |
| Bedrooms Above Ground | 2 |
| Bedrooms Total | 2 |
| Age | 31 To 50 Years |
| Amenities | Sauna, Visitor Parking, Separate Electricity Meters |
| Appliances | Garage Door Opener Remote(s), Intercom, Dishwasher, Dryer, Stove, Washer, Refrigerator |
| Basement Type | None |
| Cooling Type | Central Air Conditioning |
| Exterior Finish | Concrete |
| Fire Protection | Controlled Entry, Smoke Detectors, Monitored Alarm |
| Foundation Type | Concrete |
| Heating Fuel | Electric |
| Heating Type | Forced Air |
| Size Interior | 1,200 - 1,399 Ft2 |
| Type | Apartment |
Parking
| Underground | |
| Garage |
Land
| Acreage | No |
| Land Amenities | Park, Place Of Worship, Public Transit, Schools, Ski Area |
| Landscape Features | Landscaped |
| Zoning Description | R9-5 |
Rooms
| Level | Type | Length | Width | Dimensions |
|---|---|---|---|---|
| Main Level | Foyer | 4.62 m | 3.24 m | 4.62 m x 3.24 m |
| Main Level | Kitchen | 5.24 m | 2.49 m | 5.24 m x 2.49 m |
| Main Level | Dining Room | 4.12 m | 3.57 m | 4.12 m x 3.57 m |
| Main Level | Living Room | 8.38 m | 3.48 m | 8.38 m x 3.48 m |
| Main Level | Bedroom 2 | 4.35 m | 3.24 m | 4.35 m x 3.24 m |
| Main Level | Primary Bedroom | 6.38 m | 3.53 m | 6.38 m x 3.53 m |
| Main Level | Bathroom | 2.6 m | 1.57 m | 2.6 m x 1.57 m |
| Main Level | Bathroom | 2.6 m | 1.81 m | 2.6 m x 1.81 m |
| Main Level | Utility Room | 2.13 m | 1.23 m | 2.13 m x 1.23 m |
| Main Level | Laundry Room | 1.24 m | 0.94 m | 1.24 m x 0.94 m |
Contact Us
Contact us for more information

John Pierson
Salesperson
(519) 673-3390
Contact Melanie & Shelby Pearce
Sales Representative for Royal Lepage Triland Realty, Brokerage
YOUR LONDON, ONTARIO REALTOR®

Melanie Pearce
Phone: 226-268-9880
You can rely on us to be a realtor who will advocate for you and strive to get you what you want. Reach out to us today- We're excited to hear from you!

Shelby Pearce
Phone: 519-639-0228
CALL . TEXT . EMAIL
Important Links
MELANIE PEARCE
Sales Representative for Royal Lepage Triland Realty, Brokerage
© 2023 Melanie Pearce- All rights reserved | Made with ❤️ by Jet Branding
