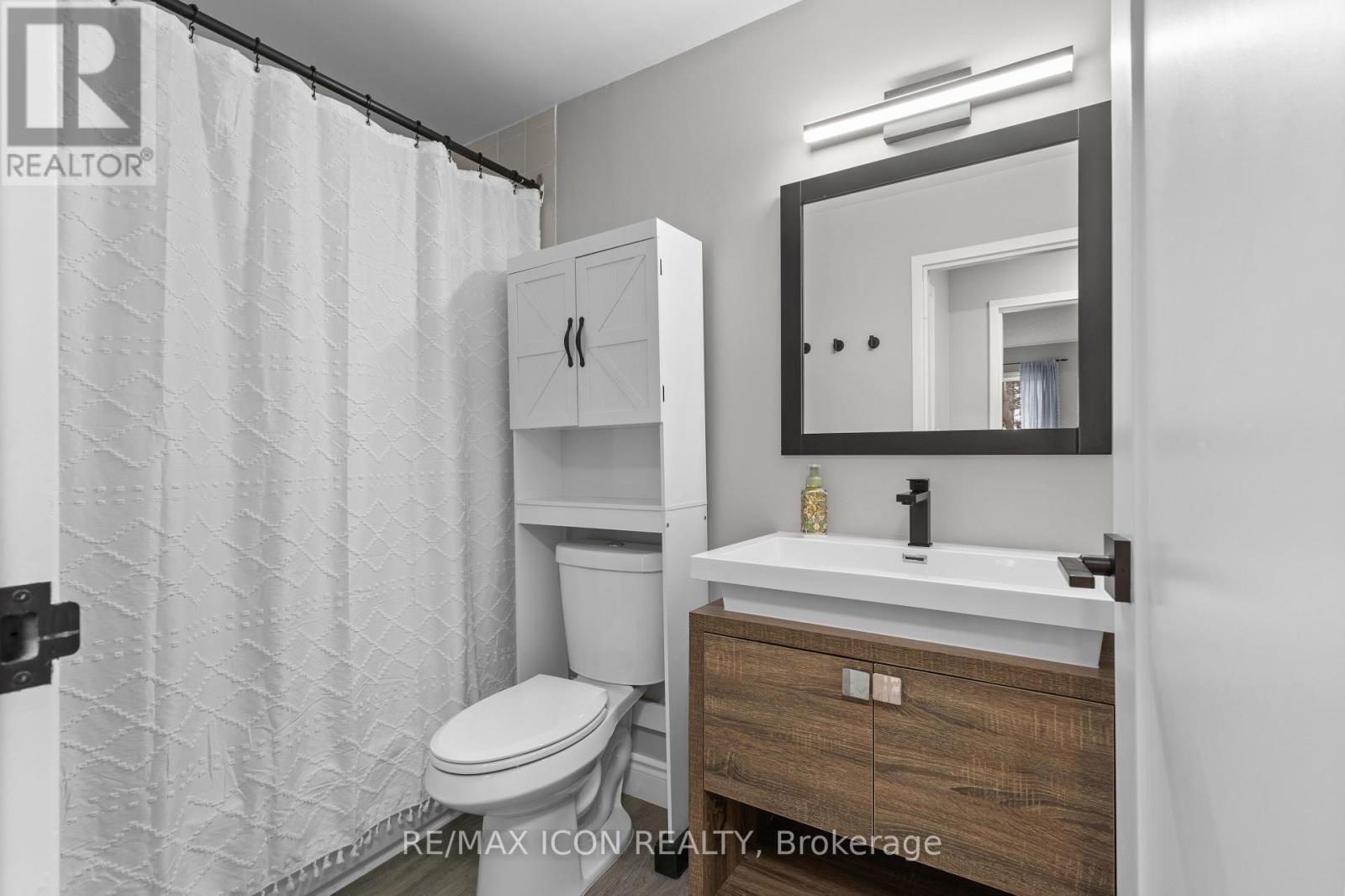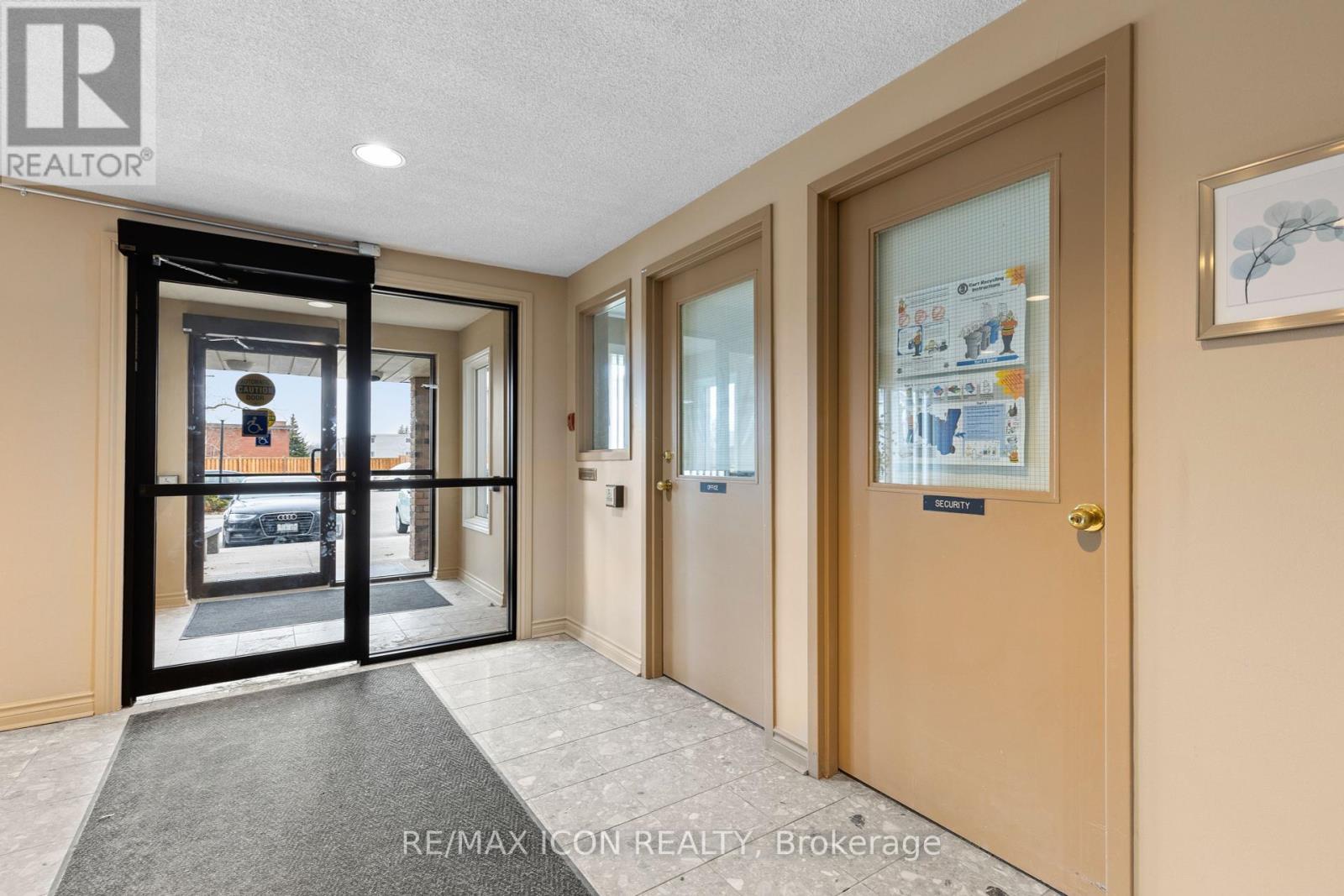210 - 30 Hugo Crescent Kitchener, Ontario N2M 3Z2
$359,500Maintenance, Parking, Insurance, Common Area Maintenance, Water
$649 Monthly
Maintenance, Parking, Insurance, Common Area Maintenance, Water
$649 MonthlyRefined Living in This Rarely Offered End Unit Fully Renovated & Move-In Ready.. Welcome to an exceptional residence nestled in one of Kitchener's most sought-after communities. This meticulously renovated 1-bedroom + den end unit offers a generous 880 sq ft of sophisticated, carpet-free living, designed to impress even the most discerning buyer. Flooded with natural light from multiple exposures, this rare end unit boasts enhanced privacy and a serene ambiance throughout. Every inch has been thoughtfully upgraded from the elegant quartz counter-tops to the luxurious 4-piece bath creating a seamless blend of style and comfort.The gourmet kitchen is equipped with premium stainless steel appliances (all under a year old), perfect for both everyday living and entertaining. The spacious den offers versatility as a home office, guest space, or reading retreat. Enjoy the convenience of an in-suite laundry with new washer and dryer. Additional highlights include exclusive parking, ample visitor parking, and unbeatable proximity to highways, shopping, dining, and all major amenities. This turnkey residence is a true gem offering refined living in an unbeatable location. A rare offering. A remarkable opportunity. Welcome home. Call the agent and book your private tour. (id:53488)
Property Details
| MLS® Number | X12088475 |
| Property Type | Single Family |
| Amenities Near By | Park, Public Transit, Schools |
| Community Features | Pet Restrictions |
| Equipment Type | None |
| Features | In Suite Laundry |
| Parking Space Total | 1 |
| Rental Equipment Type | None |
Building
| Bathroom Total | 1 |
| Bedrooms Above Ground | 1 |
| Bedrooms Below Ground | 1 |
| Bedrooms Total | 2 |
| Amenities | Party Room, Recreation Centre, Visitor Parking, Storage - Locker |
| Appliances | Water Heater, Dishwasher, Dryer, Microwave, Oven, Stove, Washer, Refrigerator |
| Exterior Finish | Brick |
| Heating Fuel | Electric |
| Heating Type | Other |
| Size Interior | 800 - 899 Ft2 |
| Type | Apartment |
Parking
| No Garage |
Land
| Acreage | No |
| Land Amenities | Park, Public Transit, Schools |
Rooms
| Level | Type | Length | Width | Dimensions |
|---|---|---|---|---|
| Main Level | Bedroom | 2.94 m | 4.15 m | 2.94 m x 4.15 m |
| Main Level | Den | 2.43 m | 5.47 m | 2.43 m x 5.47 m |
| Main Level | Living Room | 4.65 m | 4.25 m | 4.65 m x 4.25 m |
| Main Level | Kitchen | 3.88 m | 2.87 m | 3.88 m x 2.87 m |
| Main Level | Bathroom | 2.65 m | 1.52 m | 2.65 m x 1.52 m |
https://www.realtor.ca/real-estate/28180740/210-30-hugo-crescent-kitchener
Contact Us
Contact us for more information
Zahirul Chowdhury
Salesperson
201 - 379 Southdale Road West
London, Ontario N6J 4G8
(226) 777-5833
Contact Melanie & Shelby Pearce
Sales Representative for Royal Lepage Triland Realty, Brokerage
YOUR LONDON, ONTARIO REALTOR®

Melanie Pearce
Phone: 226-268-9880
You can rely on us to be a realtor who will advocate for you and strive to get you what you want. Reach out to us today- We're excited to hear from you!

Shelby Pearce
Phone: 519-639-0228
CALL . TEXT . EMAIL
Important Links
MELANIE PEARCE
Sales Representative for Royal Lepage Triland Realty, Brokerage
© 2023 Melanie Pearce- All rights reserved | Made with ❤️ by Jet Branding
























