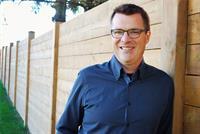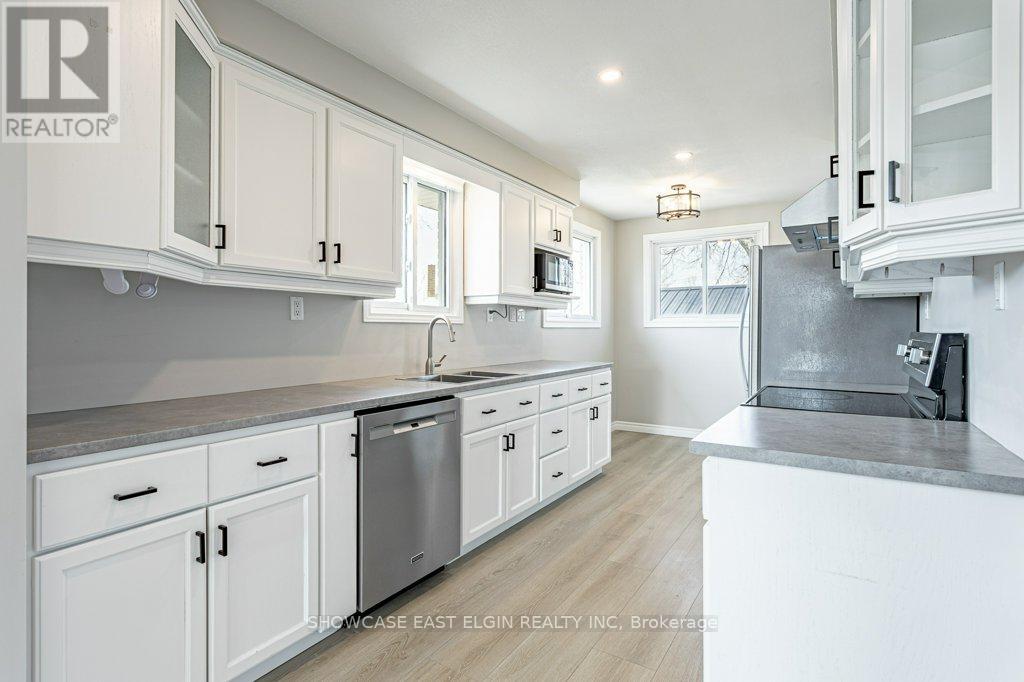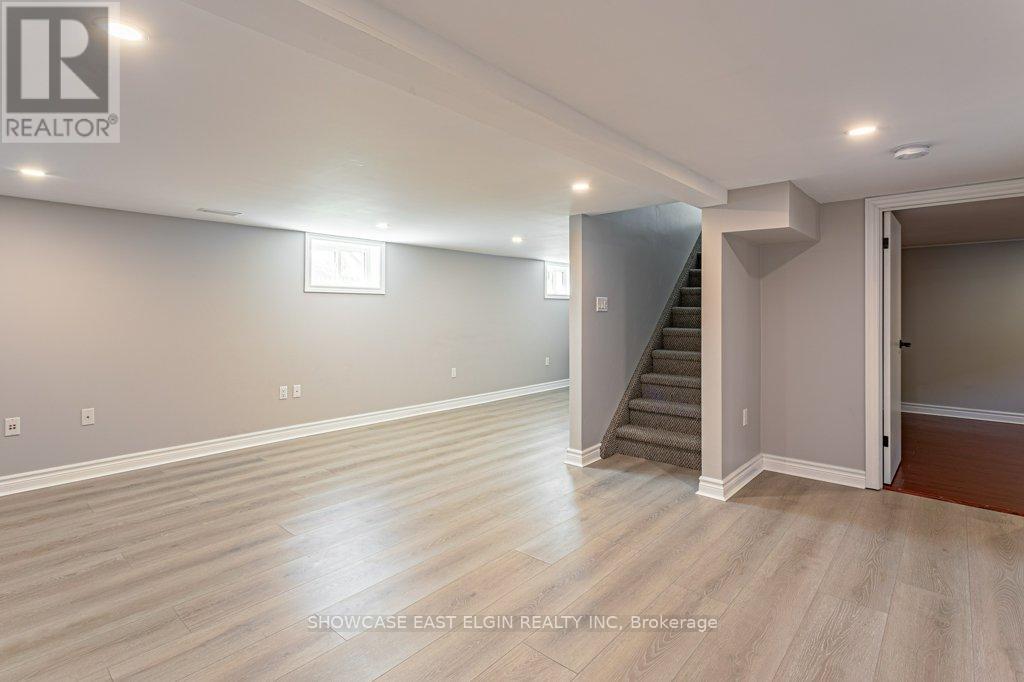210 Caverly Road Aylmer, Ontario N5H 2P7
$495,000
Located on the southwest side of Aylmer, this charming all-brick bungalow sits on a 45'x100' lot and has been thoughtfully updated and well-maintained. Natural light streams through the windows, highlighting a warm and cozy open concept living space.The kitchen offers plenty of space for meal preparation, cooking, and cleanup. With fresh paint, white maple cabinets, new countertops and stainless steel appliances, this kitchen is ready for you to move in and start cooking! Adjacent to the kitchen is a versatile area that can serve as a living room with a small dining space or be customized to suit your needs. The main floor features two comfortable bedrooms and a full four piece bathroom.The lower level provides even more living space, including a spacious recreation room and two additional multi-purpose rooms, ideal for a home office, workout area, or whatever you envision. Laundry and lots of storage complete the lower level.Step outside to enjoy the backyard, complete with a large deck(16'x18') shaded by a mature trees, perfect for entertaining. A generously sized shed provides ample storage for outdoor equipment, and a newly installed double concrete driveway(2024) with edged armour stone adds convenience and curb appeal with fresh landscaping.Recent updates include new flooring on the main floor and in the recreation room (excluding the bathroom) and fresh paint throughout the home. The kitchen countertops have also been updated for a modern touch.This home combines comfort, functionality, and style ready for you to make it your own! (id:53488)
Property Details
| MLS® Number | X12063994 |
| Property Type | Single Family |
| Community Name | AY |
| Equipment Type | Water Heater - Gas |
| Features | Flat Site |
| Parking Space Total | 3 |
| Rental Equipment Type | Water Heater - Gas |
| Structure | Deck |
Building
| Bathroom Total | 1 |
| Bedrooms Above Ground | 2 |
| Bedrooms Total | 2 |
| Age | 31 To 50 Years |
| Appliances | Dishwasher, Dryer, Stove, Washer, Refrigerator |
| Architectural Style | Bungalow |
| Basement Development | Partially Finished |
| Basement Type | Full (partially Finished) |
| Construction Style Attachment | Detached |
| Cooling Type | Central Air Conditioning |
| Exterior Finish | Brick |
| Foundation Type | Poured Concrete |
| Heating Fuel | Natural Gas |
| Heating Type | Forced Air |
| Stories Total | 1 |
| Size Interior | 700 - 1,100 Ft2 |
| Type | House |
| Utility Water | Municipal Water |
Land
| Acreage | No |
| Sewer | Sanitary Sewer |
| Size Depth | 100 Ft |
| Size Frontage | 45 Ft |
| Size Irregular | 45 X 100 Ft |
| Size Total Text | 45 X 100 Ft|under 1/2 Acre |
| Zoning Description | R2 |
Rooms
| Level | Type | Length | Width | Dimensions |
|---|---|---|---|---|
| Basement | Recreational, Games Room | 8.24 m | 4.9 m | 8.24 m x 4.9 m |
| Basement | Other | 5.66 m | 3.44 m | 5.66 m x 3.44 m |
| Basement | Den | 5.13 m | 4.9 m | 5.13 m x 4.9 m |
| Main Level | Kitchen | 5.35 m | 2.58 m | 5.35 m x 2.58 m |
| Main Level | Living Room | 6.14 m | 3.58 m | 6.14 m x 3.58 m |
| Main Level | Primary Bedroom | 3.75 m | 3.1 m | 3.75 m x 3.1 m |
| Main Level | Bedroom 2 | 3.73 m | 3.16 m | 3.73 m x 3.16 m |
| Main Level | Bathroom | 2.7 m | 2.4 m | 2.7 m x 2.4 m |
Utilities
| Cable | Installed |
| Sewer | Installed |
https://www.realtor.ca/real-estate/28125451/210-caverly-road-aylmer-ay-ay
Contact Us
Contact us for more information

Jeff Wiebenga
Broker
(519) 851-9090
www.calljeffnow.com/
(519) 773-8800
Contact Melanie & Shelby Pearce
Sales Representative for Royal Lepage Triland Realty, Brokerage
YOUR LONDON, ONTARIO REALTOR®

Melanie Pearce
Phone: 226-268-9880
You can rely on us to be a realtor who will advocate for you and strive to get you what you want. Reach out to us today- We're excited to hear from you!

Shelby Pearce
Phone: 519-639-0228
CALL . TEXT . EMAIL
Important Links
MELANIE PEARCE
Sales Representative for Royal Lepage Triland Realty, Brokerage
© 2023 Melanie Pearce- All rights reserved | Made with ❤️ by Jet Branding




















