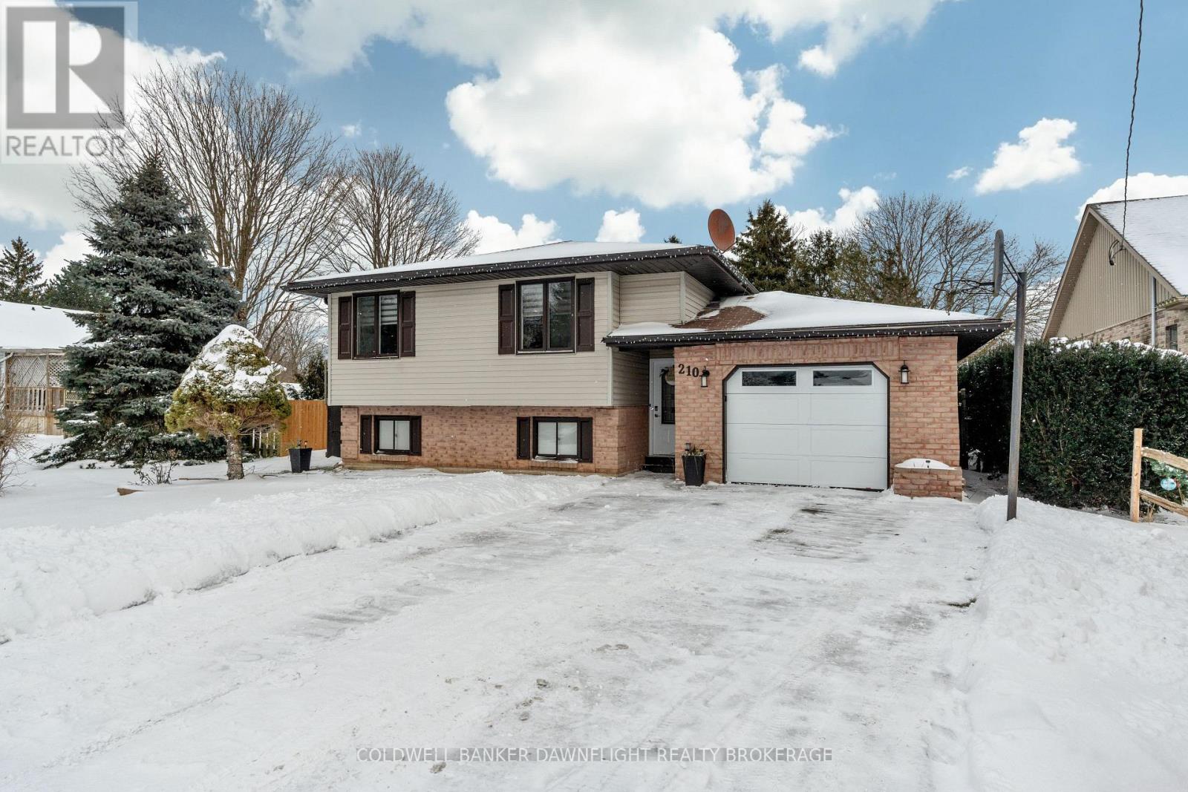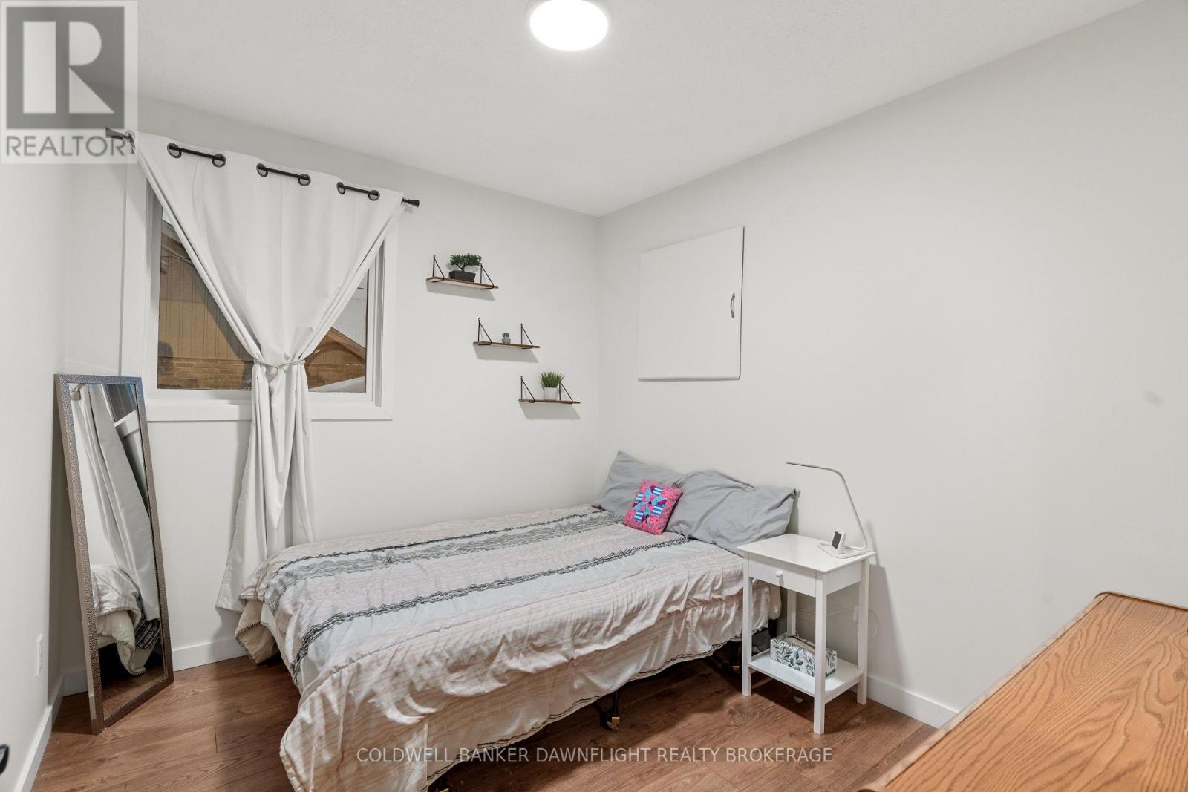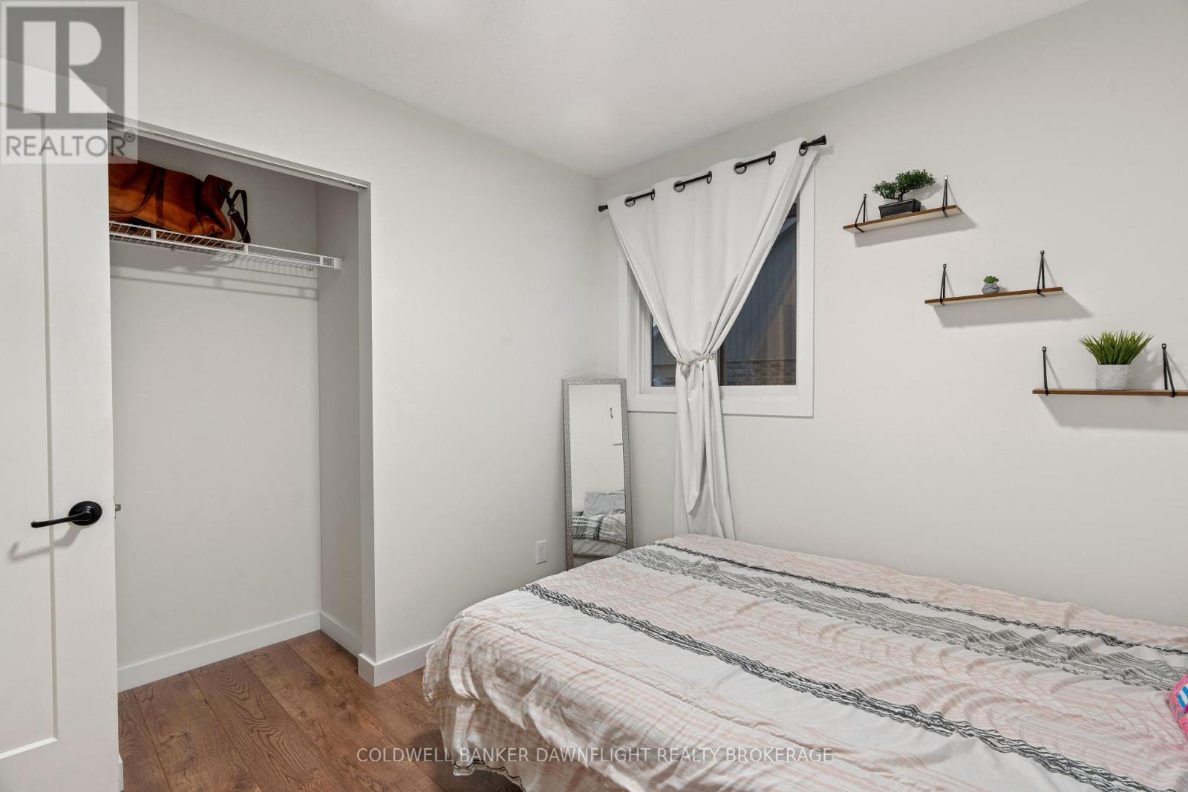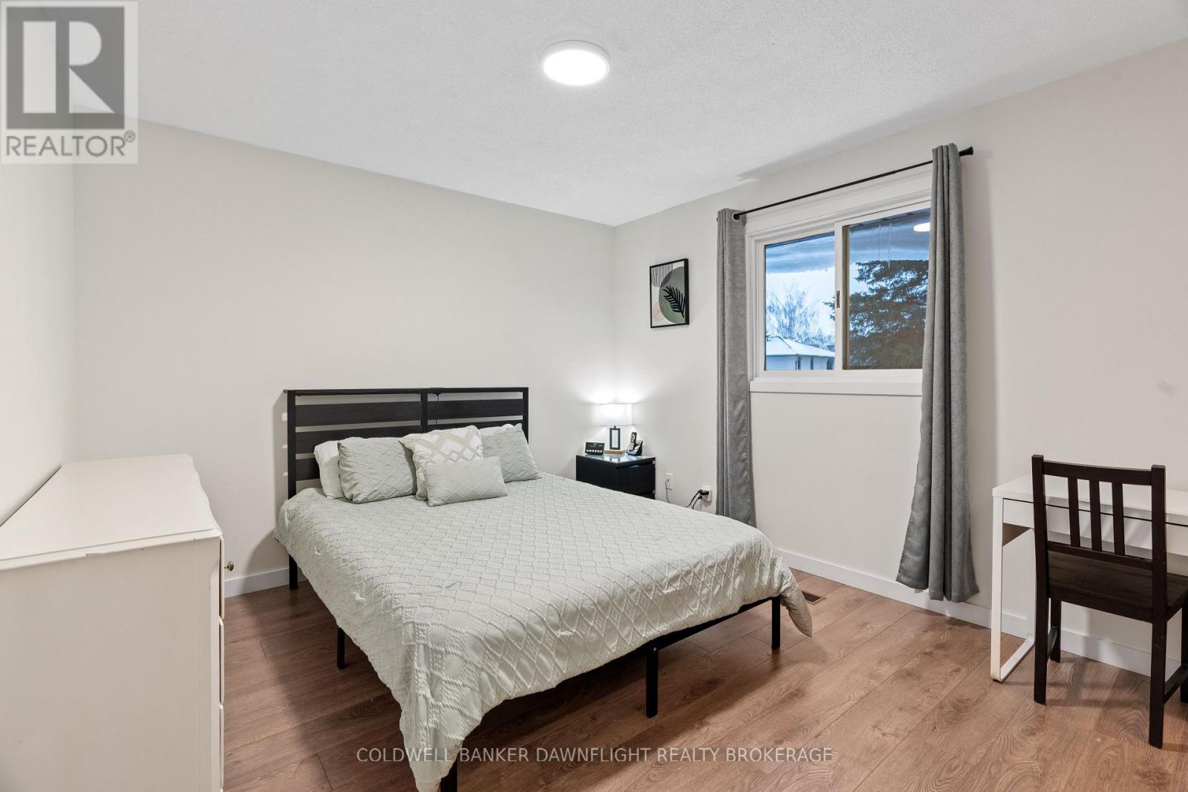210 Prince Arthur Street South Huron, Ontario N0M 1K0
$569,900
Welcome to this beautifully refurbished 3+1 bedroom home in the charming village of Centralia, offering modern updates and move-in-ready convenience. Step into the bright eat-in kitchen, featuring new white cabinetry, appliances, and flooring, with easy access to the refurbished deck perfect for outdoor dining and relaxation. The main level boasts a freshly updated 4-piece bathroom with a skylight and three spacious bedrooms, all freshly painted in neutral tones.The fully finished lower level is an entertainer's dream, complete with a large great room, built-in cabinetry, and ample space for a games area or TV setup. An additional bedroom and a 3-piece bath provide extra functionality for a growing family or guests.The fully fenced backyard offers privacy and security for kids or pets, making it a perfect space to play and relax.Recent updates include new exterior doors, a patio door off the kitchen, and a new garage door, complementing the homes 200-amp hydro service. Located in a prime residential area, this home is fully serviced with municipal utilities and situated just 30 minutes north of London, 5 minutes from Exeter, and 20 minutes from Grand Bend and the stunning shores of Lake Huron. Whether you're a first-time buyer or looking for a home that suits your growing family, this beautifully updated property is a must-see. (id:53488)
Open House
This property has open houses!
12:00 pm
Ends at:2:00 pm
Property Details
| MLS® Number | X11912071 |
| Property Type | Single Family |
| Community Name | Centralia |
| AmenitiesNearBy | Park, Place Of Worship |
| CommunityFeatures | School Bus |
| ParkingSpaceTotal | 5 |
| Structure | Deck |
Building
| BathroomTotal | 2 |
| BedroomsAboveGround | 3 |
| BedroomsBelowGround | 1 |
| BedroomsTotal | 4 |
| Appliances | Water Heater, Dishwasher, Microwave, Refrigerator, Stove |
| ArchitecturalStyle | Raised Bungalow |
| BasementDevelopment | Finished |
| BasementType | Full (finished) |
| ConstructionStyleAttachment | Detached |
| CoolingType | Central Air Conditioning |
| ExteriorFinish | Aluminum Siding, Brick |
| FoundationType | Poured Concrete |
| HeatingFuel | Natural Gas |
| HeatingType | Forced Air |
| StoriesTotal | 1 |
| SizeInterior | 1099.9909 - 1499.9875 Sqft |
| Type | House |
| UtilityWater | Municipal Water |
Parking
| Attached Garage |
Land
| Acreage | No |
| FenceType | Fenced Yard |
| LandAmenities | Park, Place Of Worship |
| Sewer | Sanitary Sewer |
| SizeFrontage | 66 M |
| SizeIrregular | 66 X 132 Acre |
| SizeTotalText | 66 X 132 Acre|under 1/2 Acre |
| ZoningDescription | R1 |
Rooms
| Level | Type | Length | Width | Dimensions |
|---|---|---|---|---|
| Basement | Laundry Room | 2.57 m | 3.3 m | 2.57 m x 3.3 m |
| Basement | Living Room | 4.2 m | 3.6 m | 4.2 m x 3.6 m |
| Basement | Bedroom | 3.28 m | 3.38 m | 3.28 m x 3.38 m |
| Basement | Bathroom | 1.82 m | 2.01 m | 1.82 m x 2.01 m |
| Main Level | Bathroom | 2.47 m | 1.5 m | 2.47 m x 1.5 m |
| Main Level | Kitchen | 3.05 m | 3.53 m | 3.05 m x 3.53 m |
| Main Level | Dining Room | 3.65 m | 2.43 m | 3.65 m x 2.43 m |
| Main Level | Living Room | 2.87 m | 6.35 m | 2.87 m x 6.35 m |
| Main Level | Bedroom | 3.02 m | 3.58 m | 3.02 m x 3.58 m |
| Main Level | Bedroom 2 | 3.02 m | 2.62 m | 3.02 m x 2.62 m |
| Main Level | Bedroom 3 | 3.89 m | 3.33 m | 3.89 m x 3.33 m |
Utilities
| Cable | Installed |
| Sewer | Installed |
https://www.realtor.ca/real-estate/27776349/210-prince-arthur-street-south-huron-centralia-centralia
Interested?
Contact us for more information
Pat O'rourke
Salesperson
Greg Dodds
Broker of Record
Contact Melanie & Shelby Pearce
Sales Representative for Royal Lepage Triland Realty, Brokerage
YOUR LONDON, ONTARIO REALTOR®

Melanie Pearce
Phone: 226-268-9880
You can rely on us to be a realtor who will advocate for you and strive to get you what you want. Reach out to us today- We're excited to hear from you!

Shelby Pearce
Phone: 519-639-0228
CALL . TEXT . EMAIL
MELANIE PEARCE
Sales Representative for Royal Lepage Triland Realty, Brokerage
© 2023 Melanie Pearce- All rights reserved | Made with ❤️ by Jet Branding









































