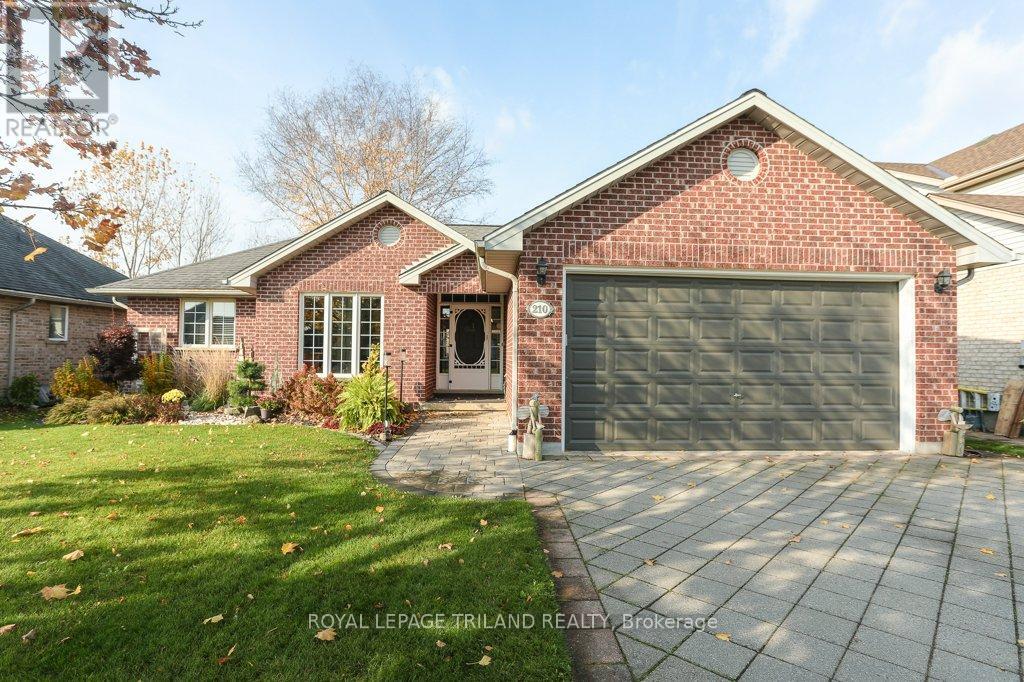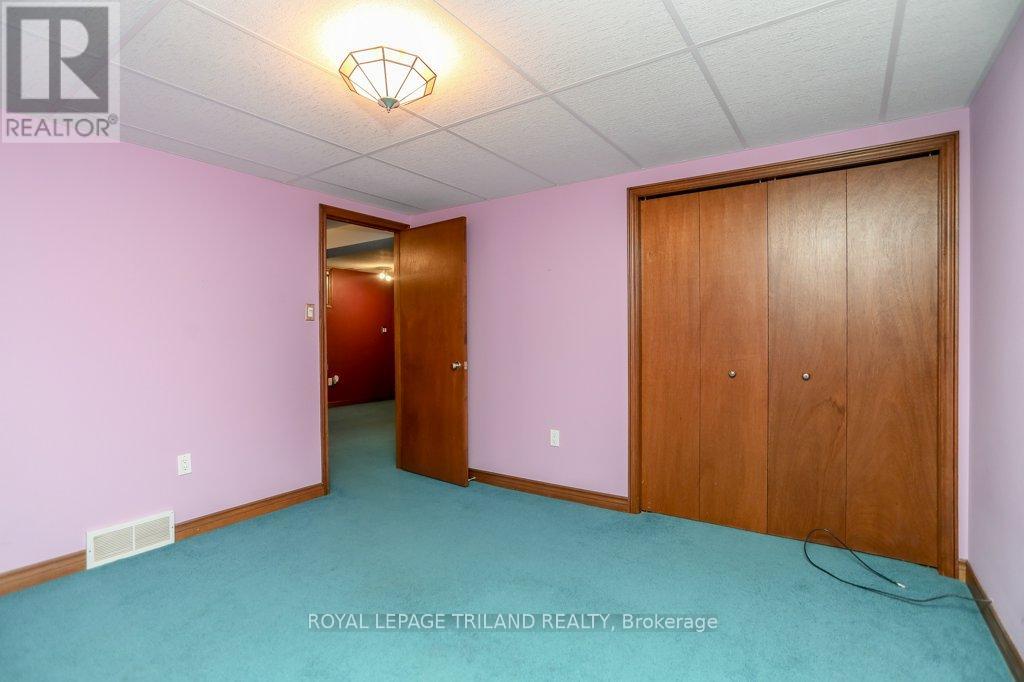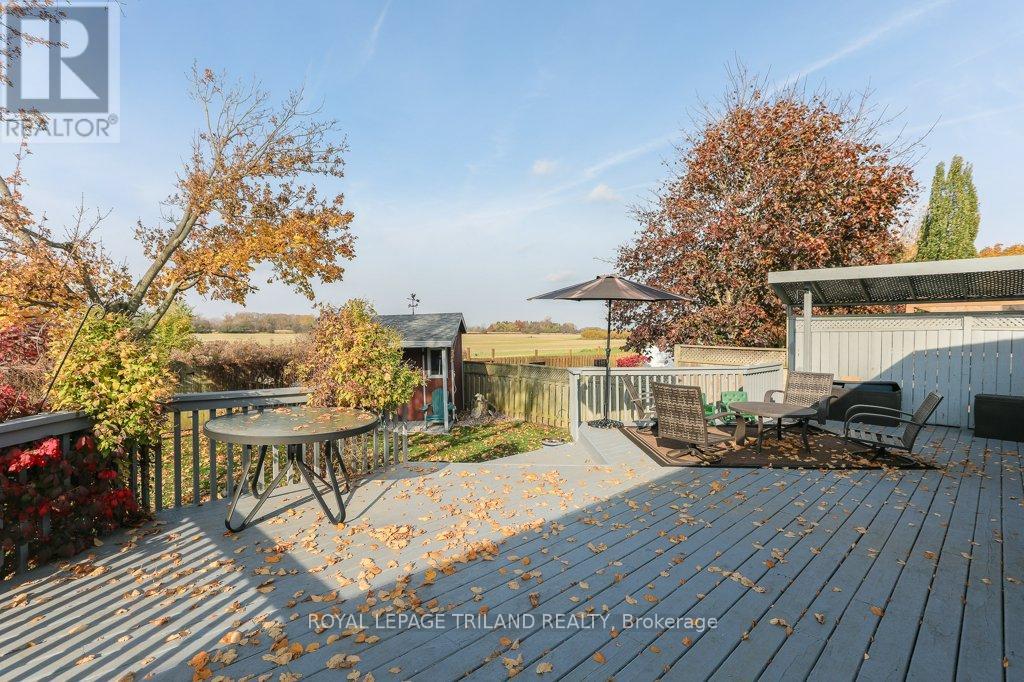210 Snyders Avenue Central Elgin, Ontario N0L 1B0
$749,900
Welcome to 210 Snyders Avenue in the heart of Belmont a beautifully maintained 3-bedroom,3-bathroom Bungalow home that perfectly blends comfort, style, and functionality. Situated on a desirable street, this property offers a welcoming paver stone driveway leading to a spacious two-car garage, setting the tone for the quality found within. Step inside to a large foyer that opens into a formal dining room, ideal for hosting family dinners or entertaining guests. The expansive primary bedroom features double closets and a private 4-piece ensuite, providing a serene retreat at the end of the day. Hardwood flooring flows through the hallway and into the cozy family room, where a gas fireplace adds warmth and ambiance. The open-concept kitchen and eat-in dining area are perfect for everyday living, with double garden doors leading to a generous 34' x 21' west-facing deck. This outdoor space is ideal for entertaining or simply enjoying the sunset over your fenced and landscaped backyard. A garden shed offers additional storage for your lawn mower and gardening tools. Recent updates enhance the home's appeal, including anew roof, a new HVAC system, and a new furnace installed in 2017. The main floor has been freshly repainted, including the ceilings, and features two new toilets. A new front sidewalk and updated landscaping add to the home's curb appeal. Located in a sought-after neighborhood, this home offers the perfect blend of small-town charm and modern conveniences. Don't miss your chance to own this exceptional property. (id:53488)
Property Details
| MLS® Number | X12083720 |
| Property Type | Single Family |
| Community Name | Belmont |
| Amenities Near By | Place Of Worship |
| Community Features | School Bus |
| Equipment Type | Water Heater - Gas |
| Parking Space Total | 6 |
| Rental Equipment Type | Water Heater - Gas |
| Structure | Deck, Porch, Shed |
Building
| Bathroom Total | 3 |
| Bedrooms Above Ground | 2 |
| Bedrooms Below Ground | 1 |
| Bedrooms Total | 3 |
| Age | 16 To 30 Years |
| Amenities | Fireplace(s) |
| Appliances | Garage Door Opener Remote(s), Dishwasher, Dryer, Stove, Washer, Refrigerator |
| Architectural Style | Bungalow |
| Basement Development | Finished |
| Basement Type | N/a (finished) |
| Construction Style Attachment | Detached |
| Cooling Type | Central Air Conditioning |
| Exterior Finish | Brick |
| Fire Protection | Smoke Detectors |
| Fireplace Present | Yes |
| Foundation Type | Poured Concrete |
| Half Bath Total | 1 |
| Heating Fuel | Natural Gas |
| Heating Type | Forced Air |
| Stories Total | 1 |
| Size Interior | 1,100 - 1,500 Ft2 |
| Type | House |
| Utility Water | Municipal Water |
Parking
| Attached Garage | |
| Garage |
Land
| Acreage | No |
| Land Amenities | Place Of Worship |
| Landscape Features | Landscaped |
| Sewer | Sanitary Sewer |
| Size Depth | 120 Ft |
| Size Frontage | 60 Ft |
| Size Irregular | 60 X 120 Ft |
| Size Total Text | 60 X 120 Ft |
Rooms
| Level | Type | Length | Width | Dimensions |
|---|---|---|---|---|
| Lower Level | Bedroom | 3.66 m | 3.63 m | 3.66 m x 3.63 m |
| Lower Level | Laundry Room | 5.14 m | 5.76 m | 5.14 m x 5.76 m |
| Lower Level | Recreational, Games Room | 5.77 m | 3.65 m | 5.77 m x 3.65 m |
| Lower Level | Other | 7.98 m | 5.92 m | 7.98 m x 5.92 m |
| Lower Level | Bathroom | 1.71 m | 1.8 m | 1.71 m x 1.8 m |
| Main Level | Kitchen | 3.26 m | 3.99 m | 3.26 m x 3.99 m |
| Main Level | Dining Room | 2.71 m | 4.16 m | 2.71 m x 4.16 m |
| Main Level | Family Room | 2.21 m | 3.51 m | 2.21 m x 3.51 m |
| Main Level | Foyer | 2.21 m | 3.15 m | 2.21 m x 3.15 m |
| Main Level | Living Room | 4.29 m | 3.02 m | 4.29 m x 3.02 m |
| Main Level | Primary Bedroom | 4.28 m | 3.87 m | 4.28 m x 3.87 m |
| Main Level | Bathroom | 2.5 m | 1.6 m | 2.5 m x 1.6 m |
| Main Level | Bathroom | 1.65 m | 2.86 m | 1.65 m x 2.86 m |
| Main Level | Bedroom | 3.65 m | 3 m | 3.65 m x 3 m |
Utilities
| Cable | Available |
| Sewer | Installed |
https://www.realtor.ca/real-estate/28169212/210-snyders-avenue-central-elgin-belmont-belmont
Contact Us
Contact us for more information

Trisha Crinklaw
Salesperson
(519) 633-0600
Contact Melanie & Shelby Pearce
Sales Representative for Royal Lepage Triland Realty, Brokerage
YOUR LONDON, ONTARIO REALTOR®

Melanie Pearce
Phone: 226-268-9880
You can rely on us to be a realtor who will advocate for you and strive to get you what you want. Reach out to us today- We're excited to hear from you!

Shelby Pearce
Phone: 519-639-0228
CALL . TEXT . EMAIL
Important Links
MELANIE PEARCE
Sales Representative for Royal Lepage Triland Realty, Brokerage
© 2023 Melanie Pearce- All rights reserved | Made with ❤️ by Jet Branding















































