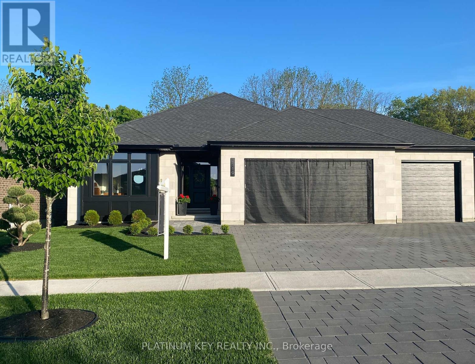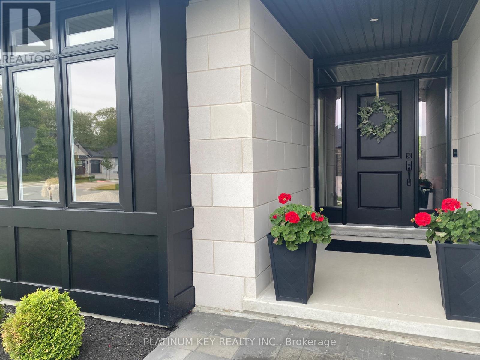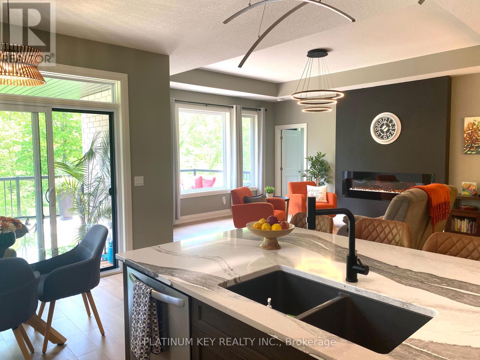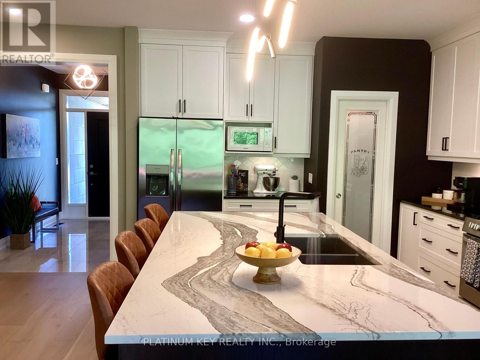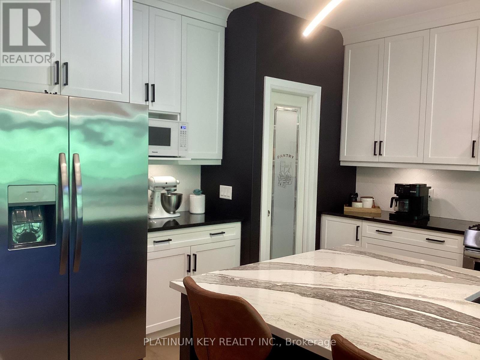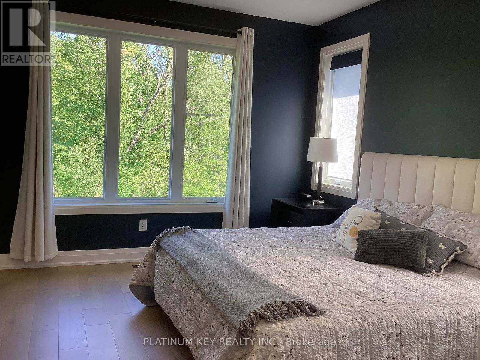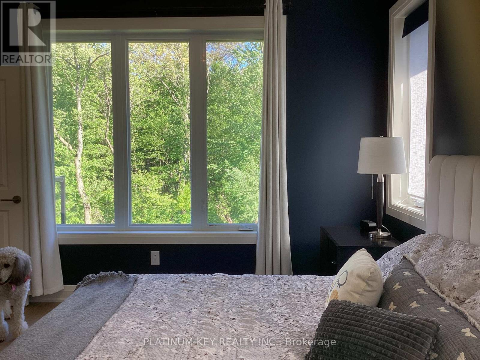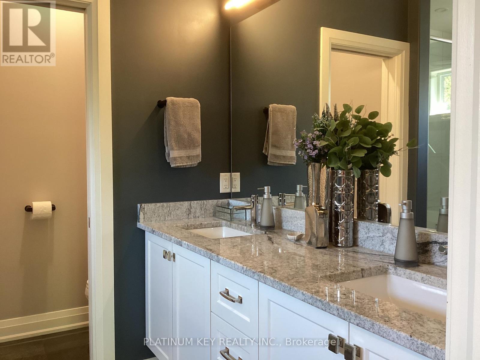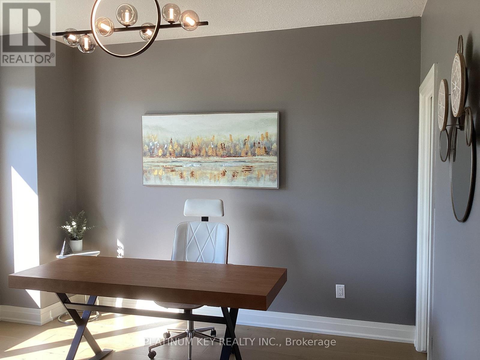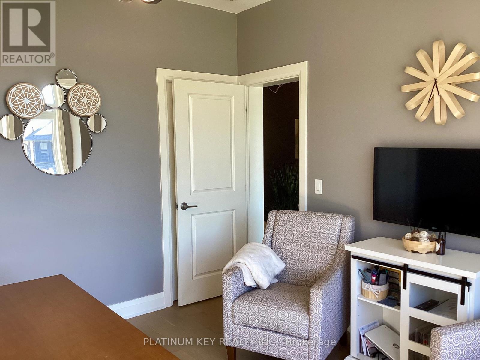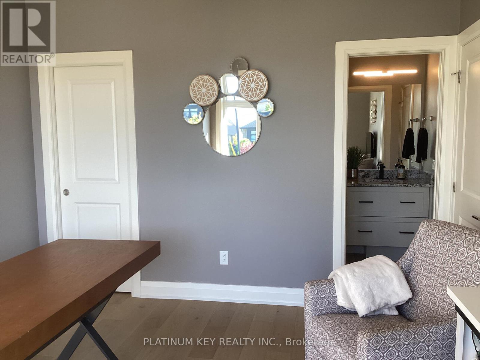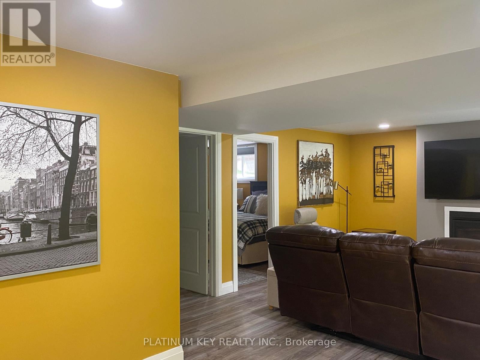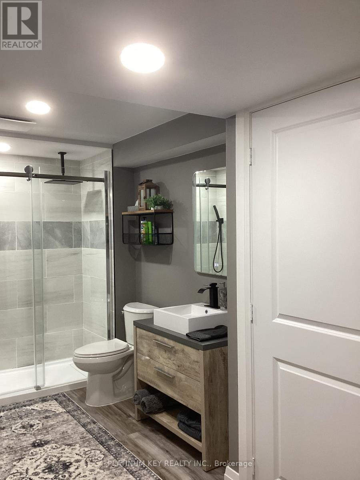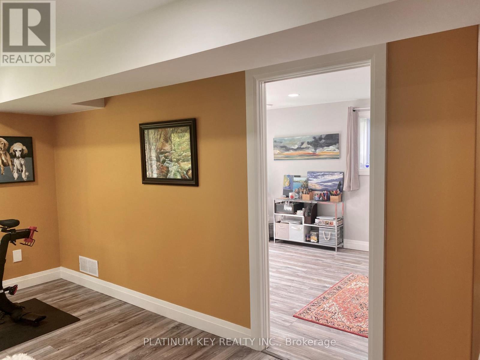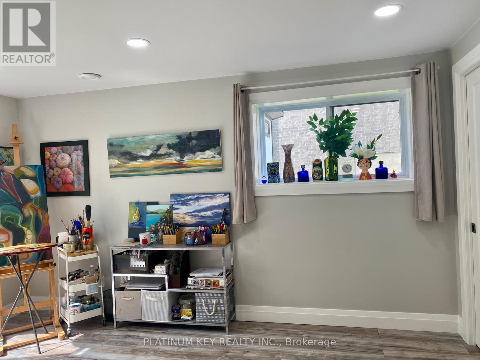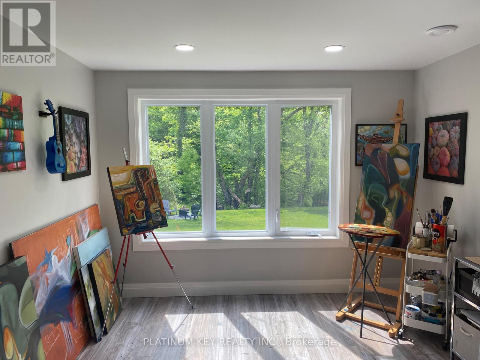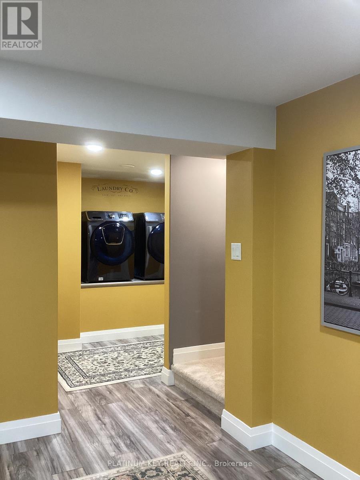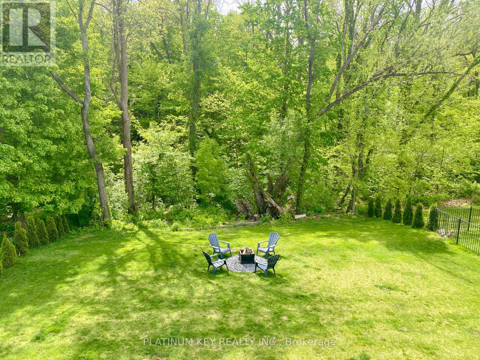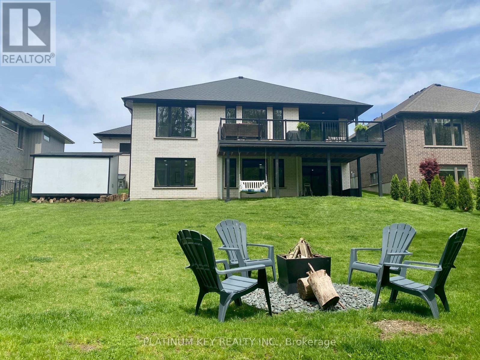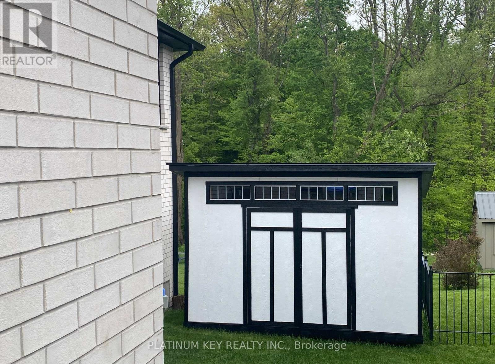2119 Lockwood Crescent Strathroy-Caradoc, Ontario N0L 1W0
$1,249,900
Exceptional Views! Ravine Lot Bungalow finished top to bottom with walk-out that backs onto beautiful, private, Environmental Protected Forest. 3-Car Heated Garage with gas heater. Elegant upgraded stone exterior and brick, landscaped, in-ground sprinkler system, main floor electric fireplace, lower level finished with gas fireplace, water softener, central vac. Primary ensuite upgrades include standalone tub, dual shower heads and body jets, heated large tile floor. Cambria kitchen island, gas stove, upper deck with glass railings is a bird watchers dream. Lower patio from walkout, fire pit, shed tucked around the side of the home. (id:53488)
Open House
This property has open houses!
2:00 pm
Ends at:4:00 pm
2:00 pm
Ends at:4:00 pm
Property Details
| MLS® Number | X12159752 |
| Property Type | Single Family |
| Community Name | Mount Brydges |
| Features | Wooded Area, Backs On Greenbelt, Conservation/green Belt |
| Parking Space Total | 6 |
| Structure | Deck, Shed |
Building
| Bathroom Total | 3 |
| Bedrooms Above Ground | 4 |
| Bedrooms Total | 4 |
| Age | 0 To 5 Years |
| Amenities | Fireplace(s) |
| Appliances | Water Softener, Dishwasher, Dryer, Stove, Washer, Window Coverings, Refrigerator |
| Architectural Style | Bungalow |
| Basement Development | Finished |
| Basement Features | Walk Out |
| Basement Type | N/a (finished) |
| Construction Style Attachment | Detached |
| Cooling Type | Central Air Conditioning |
| Exterior Finish | Stone, Brick |
| Fireplace Present | Yes |
| Fireplace Total | 2 |
| Flooring Type | Hardwood |
| Foundation Type | Poured Concrete |
| Heating Fuel | Natural Gas |
| Heating Type | Forced Air |
| Stories Total | 1 |
| Size Interior | 1,100 - 1,500 Ft2 |
| Type | House |
| Utility Water | Municipal Water |
Parking
| Garage |
Land
| Acreage | No |
| Landscape Features | Lawn Sprinkler, Landscaped |
| Sewer | Sanitary Sewer |
| Size Depth | 135 Ft ,7 In |
| Size Frontage | 62 Ft ,3 In |
| Size Irregular | 62.3 X 135.6 Ft |
| Size Total Text | 62.3 X 135.6 Ft |
Rooms
| Level | Type | Length | Width | Dimensions |
|---|---|---|---|---|
| Basement | Bedroom 4 | 4.39 m | 2.41 m | 4.39 m x 2.41 m |
| Basement | Bathroom | 3.05 m | 4.15 m | 3.05 m x 4.15 m |
| Basement | Laundry Room | 2.47 m | 2.78 m | 2.47 m x 2.78 m |
| Basement | Utility Room | 2 m | 3 m | 2 m x 3 m |
| Basement | Bedroom 3 | 6.16 m | 2.96 m | 6.16 m x 2.96 m |
| Main Level | Living Room | 5.8 m | 4.33 m | 5.8 m x 4.33 m |
| Main Level | Kitchen | 3.8 m | 3.66 m | 3.8 m x 3.66 m |
| Main Level | Dining Room | 2 m | 3.66 m | 2 m x 3.66 m |
| Main Level | Bedroom | 4.24 m | 3.9 m | 4.24 m x 3.9 m |
| Main Level | Bathroom | 3.66 m | 3.05 m | 3.66 m x 3.05 m |
| Main Level | Bedroom 2 | 3.42 m | 3.63 m | 3.42 m x 3.63 m |
| Main Level | Bathroom | 3.42 m | 1.54 m | 3.42 m x 1.54 m |
| Main Level | Mud Room | 2 m | 3 m | 2 m x 3 m |
Contact Us
Contact us for more information
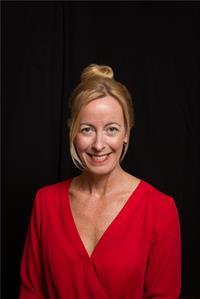
Jill Jeffery
Salesperson
(519) 264-1999
Contact Melanie & Shelby Pearce
Sales Representative for Royal Lepage Triland Realty, Brokerage
YOUR LONDON, ONTARIO REALTOR®

Melanie Pearce
Phone: 226-268-9880
You can rely on us to be a realtor who will advocate for you and strive to get you what you want. Reach out to us today- We're excited to hear from you!

Shelby Pearce
Phone: 519-639-0228
CALL . TEXT . EMAIL
Important Links
MELANIE PEARCE
Sales Representative for Royal Lepage Triland Realty, Brokerage
© 2023 Melanie Pearce- All rights reserved | Made with ❤️ by Jet Branding
